Idées déco de dressings et rangements blancs avec différentes finitions de placard
Trier par :
Budget
Trier par:Populaires du jour
1 - 20 sur 7 037 photos
1 sur 3

Visit The Korina 14803 Como Circle or call 941 907.8131 for additional information.
3 bedrooms | 4.5 baths | 3 car garage | 4,536 SF
The Korina is John Cannon’s new model home that is inspired by a transitional West Indies style with a contemporary influence. From the cathedral ceilings with custom stained scissor beams in the great room with neighboring pristine white on white main kitchen and chef-grade prep kitchen beyond, to the luxurious spa-like dual master bathrooms, the aesthetics of this home are the epitome of timeless elegance. Every detail is geared toward creating an upscale retreat from the hectic pace of day-to-day life. A neutral backdrop and an abundance of natural light, paired with vibrant accents of yellow, blues, greens and mixed metals shine throughout the home.

Photo Courtesy of California Closets.
Aménagement d'un dressing moderne neutre avec un placard à porte plane, des portes de placard blanches et parquet clair.
Aménagement d'un dressing moderne neutre avec un placard à porte plane, des portes de placard blanches et parquet clair.

Emo Media
Idée de décoration pour un dressing design de taille moyenne et neutre avec des portes de placard blanches, moquette et un placard à porte shaker.
Idée de décoration pour un dressing design de taille moyenne et neutre avec des portes de placard blanches, moquette et un placard à porte shaker.

Aménagement d'un grand dressing classique neutre avec un placard sans porte, des portes de placard grises, moquette et un sol gris.

Who doesn't want a rolling library ladder in their closet? Never struggle to reach those high storage areas again! A dream closet, to be sure.
Inspiration pour un très grand dressing traditionnel avec un placard à porte shaker, des portes de placard grises, parquet clair et un sol marron.
Inspiration pour un très grand dressing traditionnel avec un placard à porte shaker, des portes de placard grises, parquet clair et un sol marron.
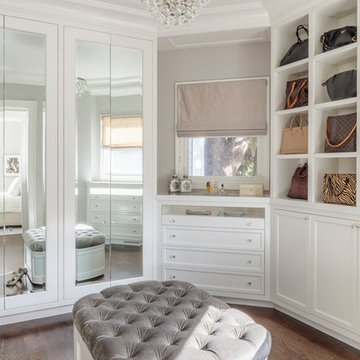
David Duncan Livingston
Inspiration pour un dressing room traditionnel pour une femme avec des portes de placard blanches, parquet foncé, un sol marron et un placard avec porte à panneau encastré.
Inspiration pour un dressing room traditionnel pour une femme avec des portes de placard blanches, parquet foncé, un sol marron et un placard avec porte à panneau encastré.
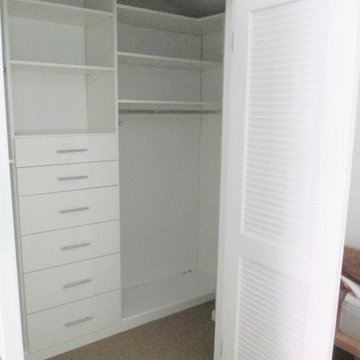
The challenge here was to get this small closet space to be functional for the new owner of the condo. Plenty of shelving, drawers and hanging space packed into a small area. And there's still ample room to access all areas of the closet.
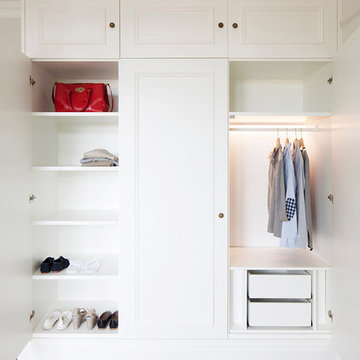
Custom made in-built wardrobes with decorative mouldings
Cette image montre un dressing et rangement traditionnel neutre avec des portes de placard blanches, un sol en bois brun et un placard avec porte à panneau encastré.
Cette image montre un dressing et rangement traditionnel neutre avec des portes de placard blanches, un sol en bois brun et un placard avec porte à panneau encastré.
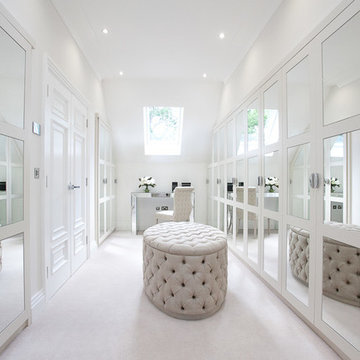
www.louisebushellphotography.co.uk
Inspiration pour un grand dressing room traditionnel pour une femme avec des portes de placard blanches et moquette.
Inspiration pour un grand dressing room traditionnel pour une femme avec des portes de placard blanches et moquette.

Cette photo montre une grande armoire encastrée nature avec un placard à porte affleurante, des portes de placard grises, un sol en bois brun et un sol marron.

Maida Vale Apartment in Photos: A Visual Journey
Tucked away in the serene enclave of Maida Vale, London, lies an apartment that stands as a testament to the harmonious blend of eclectic modern design and traditional elegance, masterfully brought to life by Jolanta Cajzer of Studio 212. This transformative journey from a conventional space to a breathtaking interior is vividly captured through the lens of the acclaimed photographer, Tom Kurek, and further accentuated by the vibrant artworks of Kris Cieslak.
The apartment's architectural canvas showcases tall ceilings and a layout that features two cozy bedrooms alongside a lively, light-infused living room. The design ethos, carefully curated by Jolanta Cajzer, revolves around the infusion of bright colors and the strategic placement of mirrors. This thoughtful combination not only magnifies the sense of space but also bathes the apartment in a natural light that highlights the meticulous attention to detail in every corner.
Furniture selections strike a perfect harmony between the vivacity of modern styles and the grace of classic elegance. Artworks in bold hues stand in conversation with timeless timber and leather, creating a rich tapestry of textures and styles. The inclusion of soft, plush furnishings, characterized by their modern lines and chic curves, adds a layer of comfort and contemporary flair, inviting residents and guests alike into a warm embrace of stylish living.
Central to the living space, Kris Cieslak's artworks emerge as focal points of colour and emotion, bridging the gap between the tangible and the imaginative. Featured prominently in both the living room and bedroom, these paintings inject a dynamic vibrancy into the apartment, mirroring the life and energy of Maida Vale itself. The art pieces not only complement the interior design but also narrate a story of inspiration and creativity, making the apartment a living gallery of modern artistry.
Photographed with an eye for detail and a sense of spatial harmony, Tom Kurek's images capture the essence of the Maida Vale apartment. Each photograph is a window into a world where design, art, and light converge to create an ambience that is both visually stunning and deeply comforting.
This Maida Vale apartment is more than just a living space; it's a showcase of how contemporary design, when intertwined with artistic expression and captured through skilled photography, can create a home that is both a sanctuary and a source of inspiration. It stands as a beacon of style, functionality, and artistic collaboration, offering a warm welcome to all who enter.
Hashtags:
#JolantaCajzerDesign #TomKurekPhotography #KrisCieslakArt #EclecticModern #MaidaValeStyle #LondonInteriors #BrightAndBold #MirrorMagic #SpaceEnhancement #ModernMeetsTraditional #VibrantLivingRoom #CozyBedrooms #ArtInDesign #DesignTransformation #UrbanChic #ClassicElegance #ContemporaryFlair #StylishLiving #TrendyInteriors #LuxuryHomesLondon
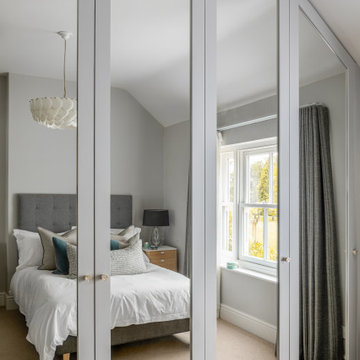
Due to the shape of the rooms ceilings and walls these wardrobes were designed and handmade to fit the room perfectly. The simple shaker doors were given mirrored fronts to provide the illusion of more space as this room was limited between the wardrobes and the end of the bed.
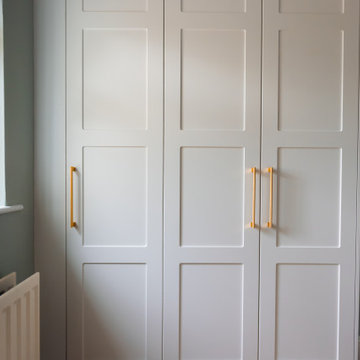
Autograph is a range that ads a touch of personality to any space. With many styles of shaker doors, & a refined selection of colours… we’re confident you’ll love your new wardrobes!
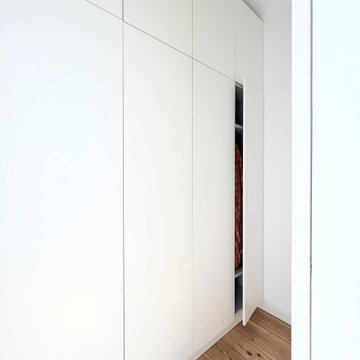
Exemple d'une petite armoire encastrée tendance neutre avec un placard à porte plane, des portes de placard blanches, parquet clair et un sol marron.

Inspiration pour un petit dressing room rustique pour une femme avec un placard avec porte à panneau surélevé, des portes de placard grises, moquette, un sol bleu et un plafond voûté.
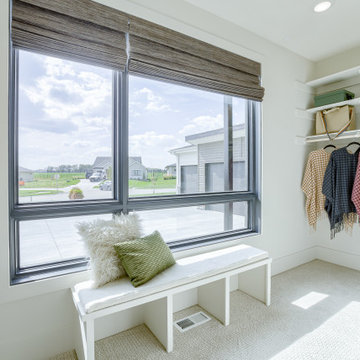
Cette image montre un dressing minimaliste neutre avec un placard à porte plane, des portes de placard blanches et moquette.
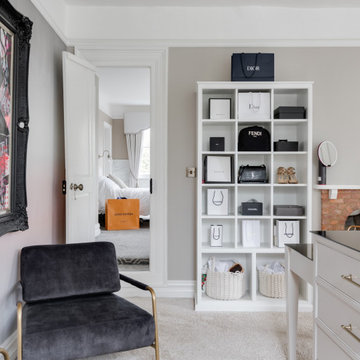
In this stylish dressing room which we completed as part of our new project in Hertfordshire, you will see an island with drawers connected to a dressing table, tall open-shelving for bag/accessory storage, glazed cabinets to store items like wine glasses and tall wardrobes with multiple rails for hanging and shelving storage.
We have designed and built our client’s dream dressing room and we think everyone who looks at it will want one!
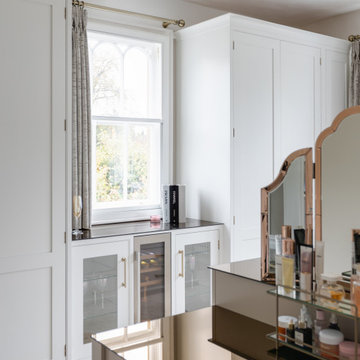
In this stylish dressing room which we completed as part of our new project in Hertfordshire, you will see an island with drawers connected to a dressing table, tall open-shelving for bag/accessory storage, glazed cabinets to store items like wine glasses and tall wardrobes with multiple rails for hanging and shelving storage.
We have designed and built our client’s dream dressing room and we think everyone who looks at it will want one!

Réalisation d'un dressing champêtre pour une femme avec un placard à porte shaker, des portes de placard blanches, un sol bleu et un plafond voûté.
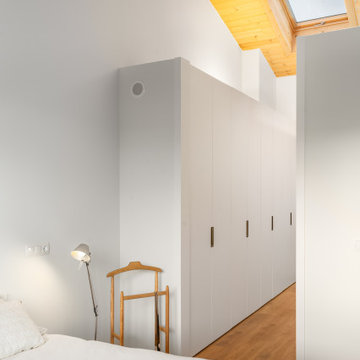
Cette image montre un grand dressing room minimaliste neutre avec un placard à porte plane, des portes de placard blanches et un plafond en bois.
Idées déco de dressings et rangements blancs avec différentes finitions de placard
1