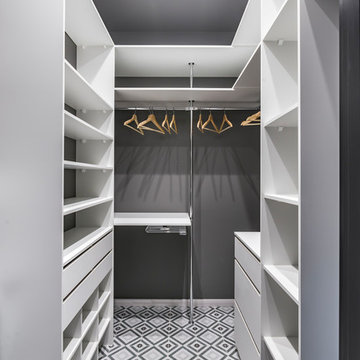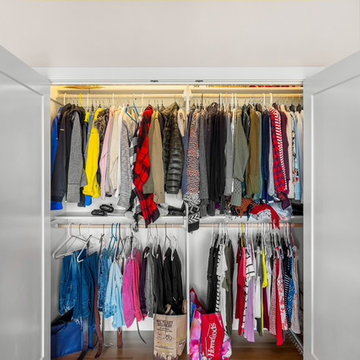Idées déco de dressings et rangements blancs
Trier par :
Budget
Trier par:Populaires du jour
1 - 20 sur 1 805 photos
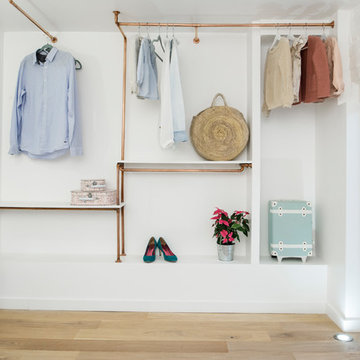
Giovanni Del Brenna
Réalisation d'un grand dressing nordique pour une femme avec parquet clair, un placard sans porte et un sol beige.
Réalisation d'un grand dressing nordique pour une femme avec parquet clair, un placard sans porte et un sol beige.
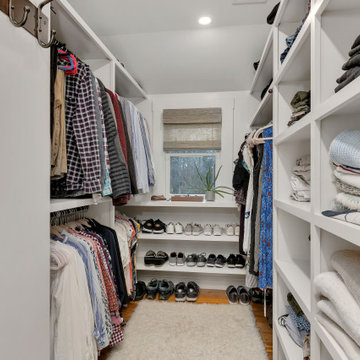
Walk in closet space created by removing a bathroom. Custom built-in storage.
Exemple d'un petit dressing chic.
Exemple d'un petit dressing chic.
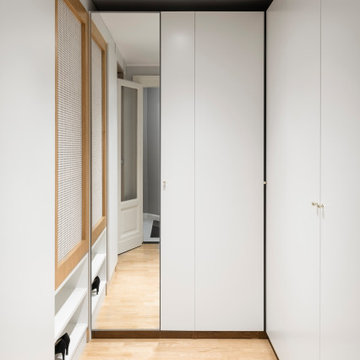
Foto: Federico Villa Studio
Cette photo montre un dressing scandinave de taille moyenne et neutre avec un placard à porte plane, des portes de placard blanches, parquet clair et un plafond décaissé.
Cette photo montre un dressing scandinave de taille moyenne et neutre avec un placard à porte plane, des portes de placard blanches, parquet clair et un plafond décaissé.
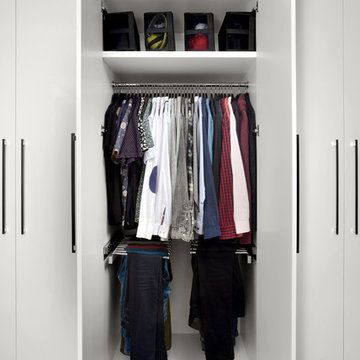
An organized closet is key. Here we went with built in pant racks and additional storage in boxes.
Réalisation d'un placard dressing design de taille moyenne et neutre avec un placard à porte plane, des portes de placard blanches, parquet clair et un sol beige.
Réalisation d'un placard dressing design de taille moyenne et neutre avec un placard à porte plane, des portes de placard blanches, parquet clair et un sol beige.
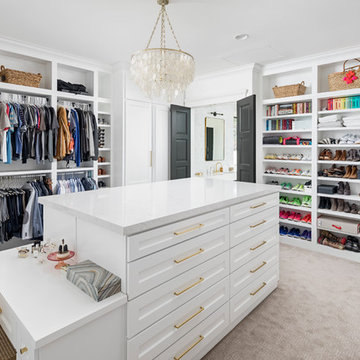
Master closet with quartz island
Idée de décoration pour un grand dressing tradition neutre avec un placard à porte shaker, des portes de placard blanches, moquette et un sol beige.
Idée de décoration pour un grand dressing tradition neutre avec un placard à porte shaker, des portes de placard blanches, moquette et un sol beige.
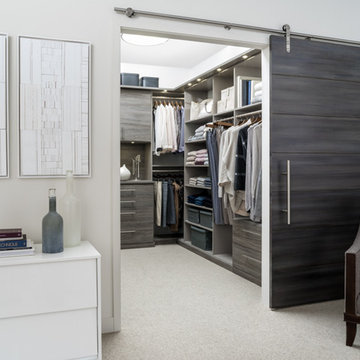
Idées déco pour un dressing classique de taille moyenne et neutre avec moquette, un placard à porte plane, des portes de placard marrons et un sol beige.
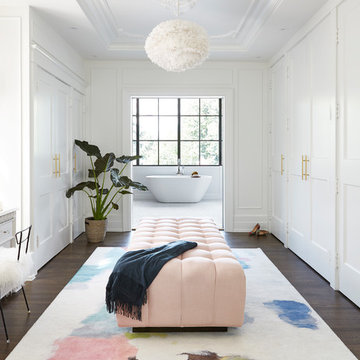
Valerie Wilcox
Aménagement d'un dressing room classique de taille moyenne et neutre avec un placard à porte shaker, des portes de placard blanches, un sol marron et parquet foncé.
Aménagement d'un dressing room classique de taille moyenne et neutre avec un placard à porte shaker, des portes de placard blanches, un sol marron et parquet foncé.
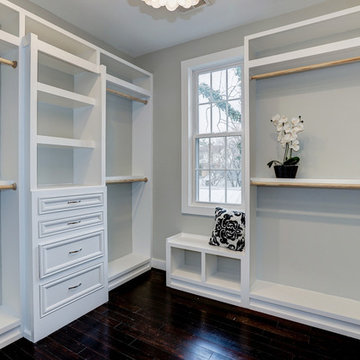
Réalisation d'un dressing room tradition de taille moyenne pour une femme avec un placard avec porte à panneau encastré, des portes de placard blanches et parquet foncé.

The homeowner wanted this bonus room area to function as additional storage and create a boutique dressing room for their daughter since she only had smaller reach in closets in her bedroom area. The project was completed using a white melamine and traditional raised panel doors. The design includes double hanging sections, shoe & boot storage, upper ‘cubbies’ for extra storage or a decorative display area, a wall length of drawers with a window bench and a vanity sitting area. The design is completed with fluted columns, large crown molding, and decorative applied end panels. The full length mirror was a must add for wardrobe checks.
Designed by Marcia Spinosa for Closet Organizing Systems

This 1930's Barrington Hills farmhouse was in need of some TLC when it was purchased by this southern family of five who planned to make it their new home. The renovation taken on by Advance Design Studio's designer Scott Christensen and master carpenter Justin Davis included a custom porch, custom built in cabinetry in the living room and children's bedrooms, 2 children's on-suite baths, a guest powder room, a fabulous new master bath with custom closet and makeup area, a new upstairs laundry room, a workout basement, a mud room, new flooring and custom wainscot stairs with planked walls and ceilings throughout the home.
The home's original mechanicals were in dire need of updating, so HVAC, plumbing and electrical were all replaced with newer materials and equipment. A dramatic change to the exterior took place with the addition of a quaint standing seam metal roofed farmhouse porch perfect for sipping lemonade on a lazy hot summer day.
In addition to the changes to the home, a guest house on the property underwent a major transformation as well. Newly outfitted with updated gas and electric, a new stacking washer/dryer space was created along with an updated bath complete with a glass enclosed shower, something the bath did not previously have. A beautiful kitchenette with ample cabinetry space, refrigeration and a sink was transformed as well to provide all the comforts of home for guests visiting at the classic cottage retreat.
The biggest design challenge was to keep in line with the charm the old home possessed, all the while giving the family all the convenience and efficiency of modern functioning amenities. One of the most interesting uses of material was the porcelain "wood-looking" tile used in all the baths and most of the home's common areas. All the efficiency of porcelain tile, with the nostalgic look and feel of worn and weathered hardwood floors. The home’s casual entry has an 8" rustic antique barn wood look porcelain tile in a rich brown to create a warm and welcoming first impression.
Painted distressed cabinetry in muted shades of gray/green was used in the powder room to bring out the rustic feel of the space which was accentuated with wood planked walls and ceilings. Fresh white painted shaker cabinetry was used throughout the rest of the rooms, accentuated by bright chrome fixtures and muted pastel tones to create a calm and relaxing feeling throughout the home.
Custom cabinetry was designed and built by Advance Design specifically for a large 70” TV in the living room, for each of the children’s bedroom’s built in storage, custom closets, and book shelves, and for a mudroom fit with custom niches for each family member by name.
The ample master bath was fitted with double vanity areas in white. A generous shower with a bench features classic white subway tiles and light blue/green glass accents, as well as a large free standing soaking tub nestled under a window with double sconces to dim while relaxing in a luxurious bath. A custom classic white bookcase for plush towels greets you as you enter the sanctuary bath.
Joe Nowak
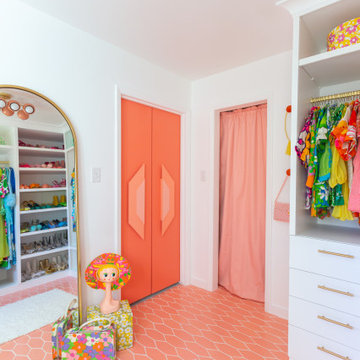
Exemple d'un grand dressing tendance pour une femme avec des portes de placard blanches, un sol en carrelage de céramique, un sol rose et un placard à porte plane.
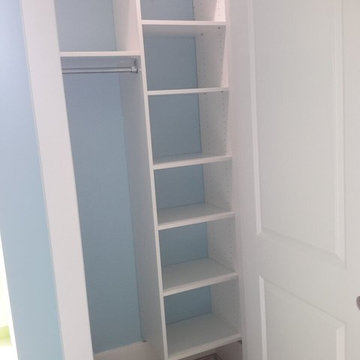
Reach-in closet featuring white ClosetMaid laminate.
Inspiration pour un petit placard dressing traditionnel neutre avec des portes de placard blanches.
Inspiration pour un petit placard dressing traditionnel neutre avec des portes de placard blanches.
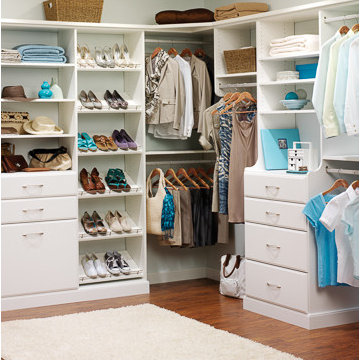
Idée de décoration pour un dressing tradition de taille moyenne et neutre avec un placard à porte plane, des portes de placard blanches, parquet foncé et un sol marron.
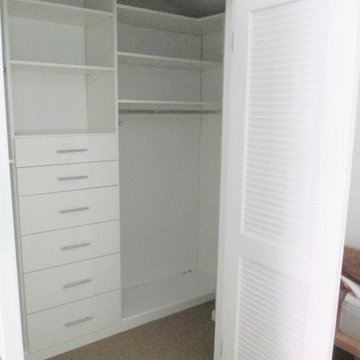
The challenge here was to get this small closet space to be functional for the new owner of the condo. Plenty of shelving, drawers and hanging space packed into a small area. And there's still ample room to access all areas of the closet.
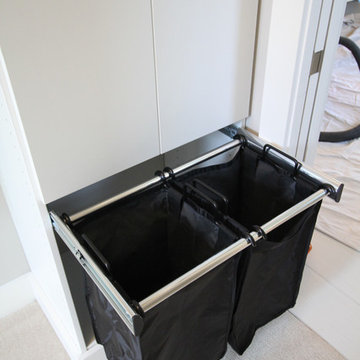
Exemple d'un dressing de taille moyenne et neutre avec des portes de placard blanches et moquette.
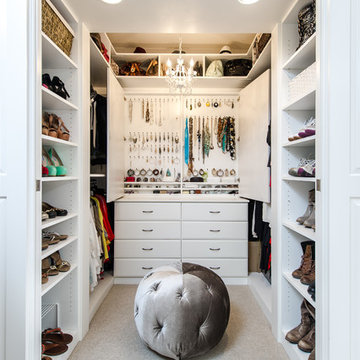
Unlimited Style Photography
Cette photo montre un petit dressing chic pour une femme avec un placard avec porte à panneau surélevé, des portes de placard blanches et moquette.
Cette photo montre un petit dressing chic pour une femme avec un placard avec porte à panneau surélevé, des portes de placard blanches et moquette.
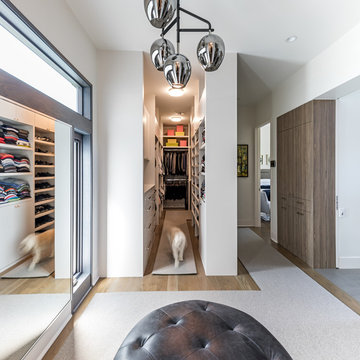
Réalisation d'un dressing design de taille moyenne avec un placard à porte plane, des portes de placard blanches, un sol en bois brun et un sol marron.
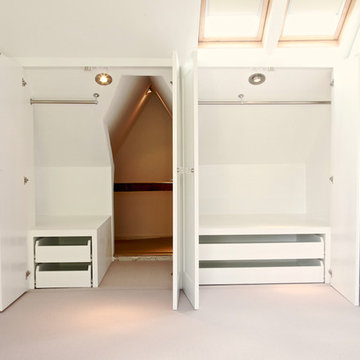
Inspiration pour un dressing design de taille moyenne et neutre avec des portes de placard blanches et moquette.
Idées déco de dressings et rangements blancs
1
