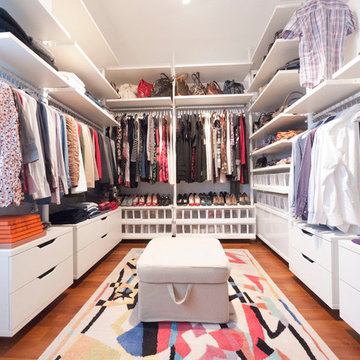Idées déco de dressings et rangements blancs
Trier par :
Budget
Trier par:Populaires du jour
81 - 100 sur 1 802 photos
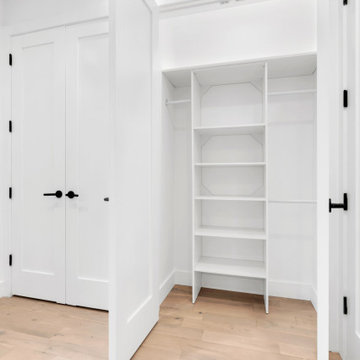
His and Hers - Wall closet organization
Cette photo montre un placard dressing rétro de taille moyenne et neutre avec un placard à porte plane, des portes de placard blanches et parquet clair.
Cette photo montre un placard dressing rétro de taille moyenne et neutre avec un placard à porte plane, des portes de placard blanches et parquet clair.
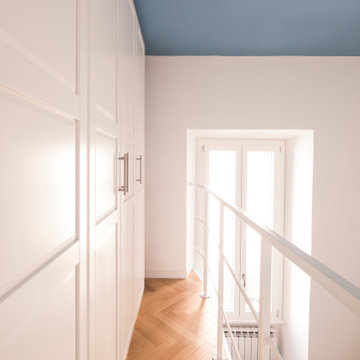
Una ringhiera in ferro molto leggera protegge questo spazio sopraelevato. Il soffitto color pastello caratterizza lo spazio.
Aménagement d'un petit placard dressing éclectique neutre avec un placard avec porte à panneau encastré, des portes de placard blanches et parquet clair.
Aménagement d'un petit placard dressing éclectique neutre avec un placard avec porte à panneau encastré, des portes de placard blanches et parquet clair.
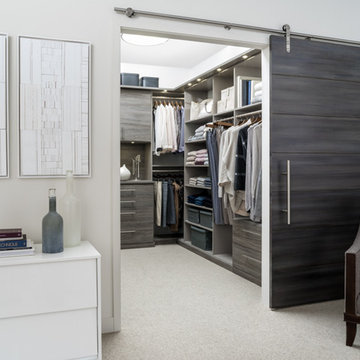
Idées déco pour un dressing classique de taille moyenne et neutre avec moquette, un placard à porte plane, des portes de placard marrons et un sol beige.
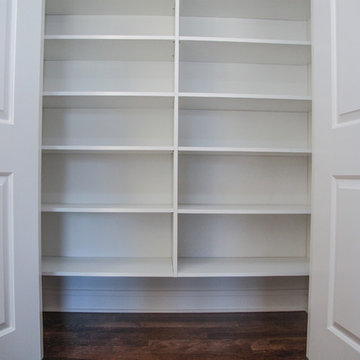
Idées déco pour un placard dressing classique de taille moyenne et neutre avec un placard sans porte, des portes de placard blanches et parquet foncé.
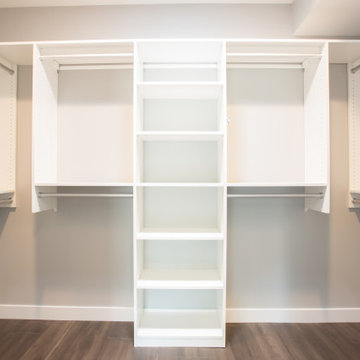
Customized shelving and closet poles for this Master Bedroom closet. European Oak flooring with dark stain.
Exemple d'un dressing de taille moyenne et neutre avec un placard sans porte, parquet foncé et un sol marron.
Exemple d'un dressing de taille moyenne et neutre avec un placard sans porte, parquet foncé et un sol marron.
If your builder isn't putting a window in the master walk-in closet, they should be! Any woman will tell you that clothes and makeup look different in daylight than under lamplight. Walls painted in Benjamin Moore American White (2112-70). Flooring supplied by Torlys (Colossia Pelzer Oak).
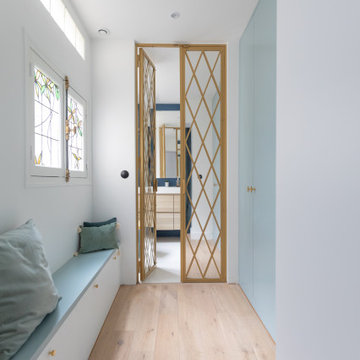
Rénovation d'un appartement de 60m2 sur l'île Saint-Louis à Paris. 2019
Photos Laura Jacques
Design Charlotte Féquet
Cette image montre un petit dressing design neutre avec un placard à porte affleurante, des portes de placard bleues, parquet clair et un sol marron.
Cette image montre un petit dressing design neutre avec un placard à porte affleurante, des portes de placard bleues, parquet clair et un sol marron.
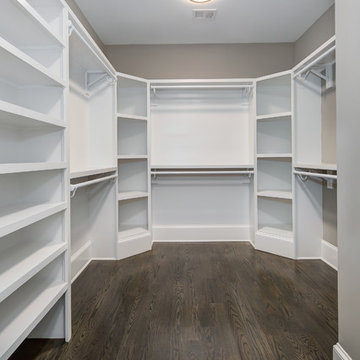
Struxture Photography - Carl Bruce
Aménagement d'un grand dressing classique neutre avec un placard avec porte à panneau encastré, des portes de placard blanches et parquet foncé.
Aménagement d'un grand dressing classique neutre avec un placard avec porte à panneau encastré, des portes de placard blanches et parquet foncé.
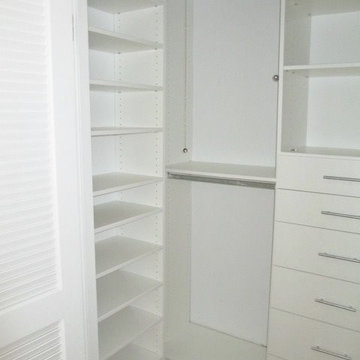
The challenge here was to get this small closet space to be functional for the new owner of the condo. Plenty of shelving, drawers and hanging space packed into a small area. And there's still ample room to access all areas of the closet.
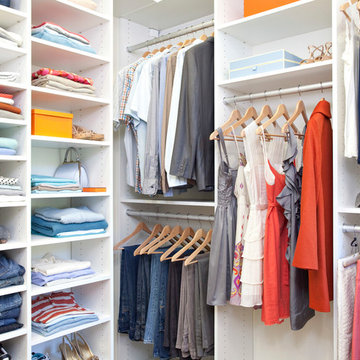
This spacious, classic white walk in closet includes space for his and her clothes, accessories and shoes. Adjustable floor-to-ceiling open shelving maximizes one wall of space, while single and double-hang sections allow for versatile storage of clothing. Utilizing every inch of closet space helps maximize the storage capacity of this walk-in closet space.
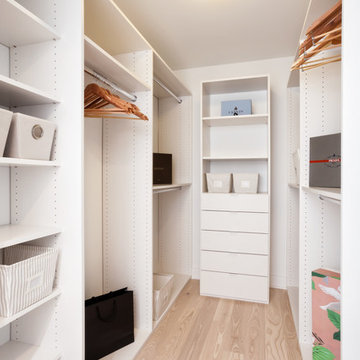
cherie Cordellos Photography
Inspiration pour un petit dressing minimaliste avec un placard sans porte, des portes de placard blanches et parquet clair.
Inspiration pour un petit dressing minimaliste avec un placard sans porte, des portes de placard blanches et parquet clair.
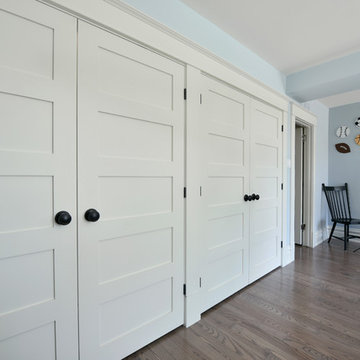
Clever interior design and impeccable craftsmanship were integral to this project, as we added a 10x10 addition to square up the back of the home, and turned a series of divided spaces into an open-concept plan.
The homeowners wanted a big kitchen with an island large enough for their entire family, and an adjacent informal space to encourage time spent together. Custom built-ins help keep their TV, desk, and large book and game collections tidy.
Upstairs, we reorganized the second and third stories to add privacy for the parents and independence for their growing kids. The new third floor master bedroom includes an ensuite and reading corner. The three kids now have their bedrooms together on the second floor, with an updated bathroom and a “secret” passageway between their closets!
Gordon King Photography
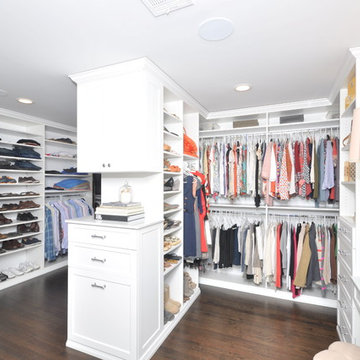
Paul Wesley
Réalisation d'un dressing tradition de taille moyenne et neutre avec un placard avec porte à panneau encastré, des portes de placard blanches et un sol en bois brun.
Réalisation d'un dressing tradition de taille moyenne et neutre avec un placard avec porte à panneau encastré, des portes de placard blanches et un sol en bois brun.
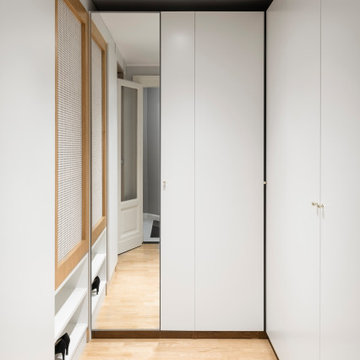
Foto: Federico Villa Studio
Cette photo montre un dressing scandinave de taille moyenne et neutre avec un placard à porte plane, des portes de placard blanches, parquet clair et un plafond décaissé.
Cette photo montre un dressing scandinave de taille moyenne et neutre avec un placard à porte plane, des portes de placard blanches, parquet clair et un plafond décaissé.
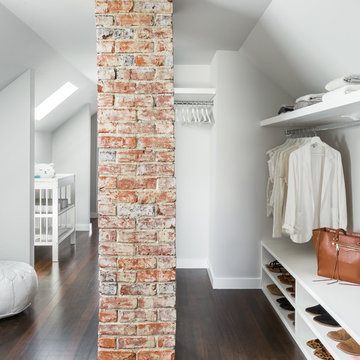
The 70th Street project started as an empty and non-functional attic space. We designed a completely new master suite, including a new bathroom, walk-in closet, bedroom and nursery for our clients. The space had many challenges because of its sloped and low ceilings. We embraced those challenges and used the ceiling slopes to our advantage to make the attic feel more spacious overall, as well as more functional for our clients.
Photography: Mike Duryea
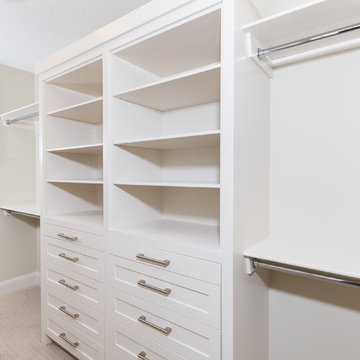
Idées déco pour un dressing classique de taille moyenne et neutre avec un placard à porte shaker, des portes de placard blanches, moquette et un sol beige.
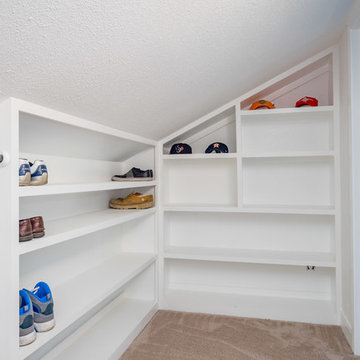
Ammar Selo
Inspiration pour un grand dressing minimaliste neutre avec un placard sans porte, des portes de placard blanches et moquette.
Inspiration pour un grand dressing minimaliste neutre avec un placard sans porte, des portes de placard blanches et moquette.
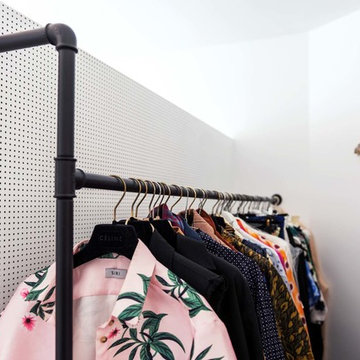
Minh Ta
Cette image montre un petit dressing design neutre avec des portes de placard blanches et un placard sans porte.
Cette image montre un petit dressing design neutre avec des portes de placard blanches et un placard sans porte.
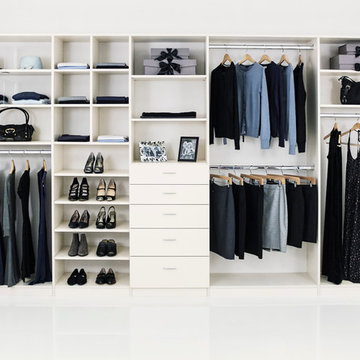
A reach-in closet - one of our specialties - works hard to store many of our most important possessions and with one of our custom closet organizers, you can literally double your storage.
Most reach-in closets start with a single hanging rod and shelf above it. Imagine adding multiple rods, custom-built trays, shelving, and cabinets that will utilize even the hard-to-reach areas behind the walls. Your closet organizer system will have plenty of space for your shoes, accessories, laundry, and valuables. We can do that, and more.
Please browse our gallery of custom closet organizers and start visualizing ideas for your own closet, and let your designer know which ones appeal to you the most. Have fun and keep in mind – this is just the beginning of all the storage solutions and customization we offer.
Idées déco de dressings et rangements blancs
5
