Idées déco de dressings et rangements bord de mer avec différentes finitions de placard
Trier par :
Budget
Trier par:Populaires du jour
1 - 20 sur 518 photos
1 sur 3
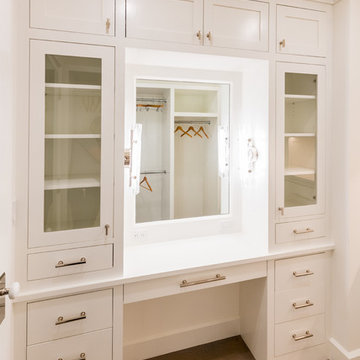
The his and hers walk-in closet needed to make a great use of space with it's limited floor area. She has full-height hanging for dresses, and a make-up counter with a stool (not pictured) He has Stacked hanging for shirts and pants, as well as watch and tie storage. They both have drawer storage, in addition to a dresser in the main bedroom.
Photo by: Daniel Contelmo Jr.

Cette photo montre un grand dressing room bord de mer pour une femme avec des portes de placard blanches, un sol marron, un placard sans porte et un sol en bois brun.
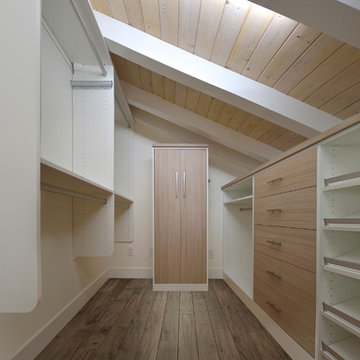
Cette photo montre un petit dressing bord de mer en bois clair pour un homme avec un placard à porte plane, parquet clair et un sol marron.
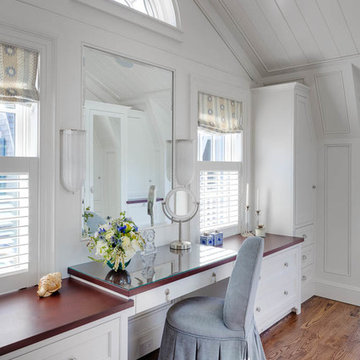
Cette photo montre un dressing bord de mer de taille moyenne pour une femme avec des portes de placard blanches, un sol en bois brun et un placard avec porte à panneau encastré.

Closet Interior.
Custom Wood+Glass Drawer boxes, motorized hangers, fignerpull solid maple boxes.
Idées déco pour une grande armoire encastrée bord de mer en bois clair pour une femme avec un placard à porte affleurante, parquet clair, un sol gris et un plafond voûté.
Idées déco pour une grande armoire encastrée bord de mer en bois clair pour une femme avec un placard à porte affleurante, parquet clair, un sol gris et un plafond voûté.
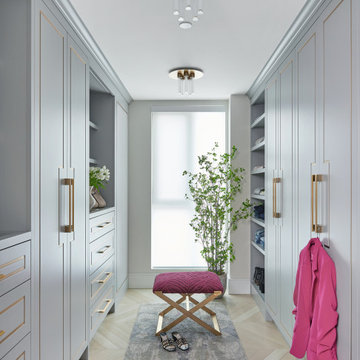
Dream Custom Dressing Room
Cette photo montre un grand dressing bord de mer pour une femme avec un placard à porte plane, des portes de placard grises, parquet clair et un sol blanc.
Cette photo montre un grand dressing bord de mer pour une femme avec un placard à porte plane, des portes de placard grises, parquet clair et un sol blanc.
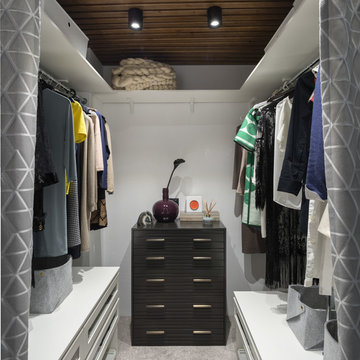
Inspiration pour un dressing marin pour une femme avec des portes de placard blanches, moquette, un sol gris et un placard sans porte.
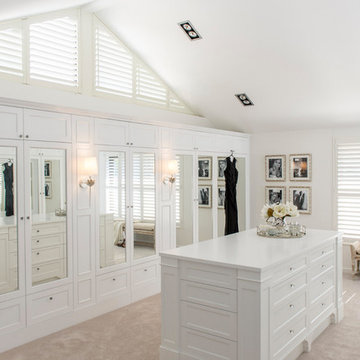
Cette image montre un très grand dressing room marin neutre avec des portes de placard blanches et moquette.
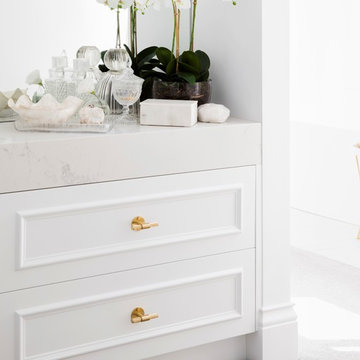
Exemple d'un grand dressing bord de mer neutre avec un placard à porte affleurante, des portes de placard blanches, moquette et un sol gris.
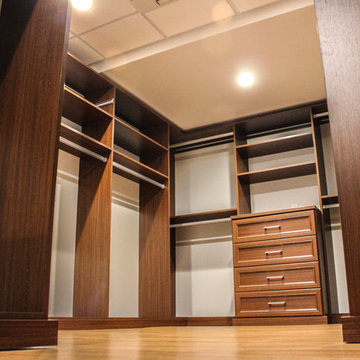
Cette image montre un grand dressing marin en bois brun neutre avec un placard sans porte et parquet clair.
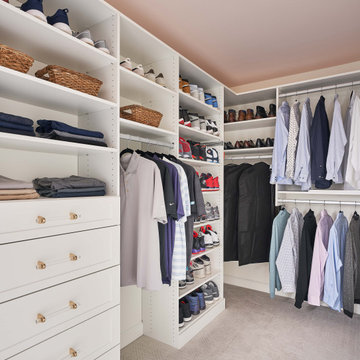
Builder: Watershed Builders
Photography: Michael Blevins
A large, blush pink walk-in closet in Charlotte with long hangs, open shelving, brass and acrylic hardware and a marble countertop custom island which holds jewelry storage and a double laundry hamper.
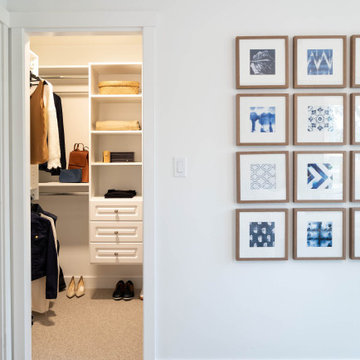
Cette image montre un grand dressing marin avec un placard à porte shaker, des portes de placard blanches, moquette et un sol gris.
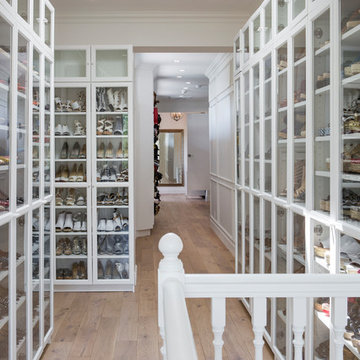
Idées déco pour un dressing bord de mer pour une femme avec un placard à porte vitrée, des portes de placard blanches, un sol en bois brun et un sol marron.
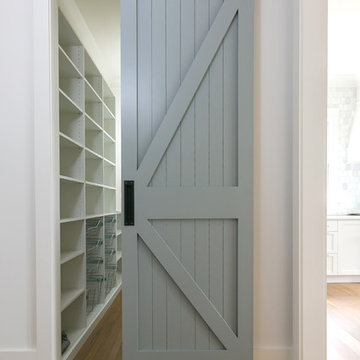
Patrick Brickman Photographer
Idées déco pour un petit dressing bord de mer neutre avec un placard sans porte, des portes de placard blanches, un sol en bois brun et un sol marron.
Idées déco pour un petit dressing bord de mer neutre avec un placard sans porte, des portes de placard blanches, un sol en bois brun et un sol marron.
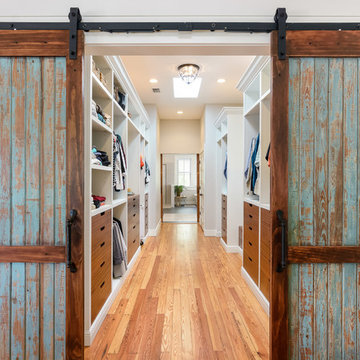
Idées déco pour un grand dressing bord de mer en bois brun neutre avec un placard à porte plane, un sol en bois brun et un sol marron.
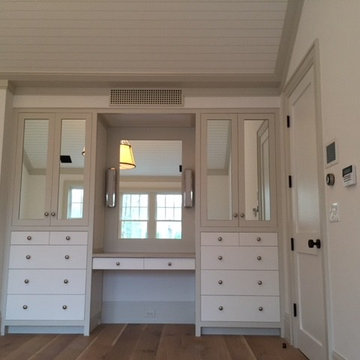
Aménagement d'un grand dressing room bord de mer neutre avec un placard à porte plane, des portes de placard blanches, un sol en bois brun et un sol marron.
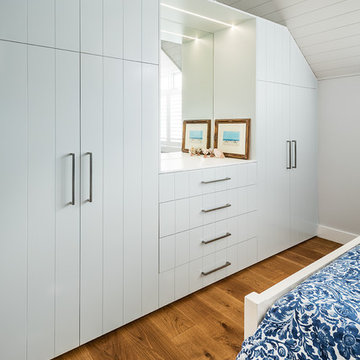
LTKI's Managing Director Rex Hirst designed all of the interior cabinetry for this full home renovation project on the Mornington Peninsula which included a kitchen, bar, laundry, ensuite, powder room, main bathroom, master walk-in-robe and bedroom wardrobes. The structural build was completed by the talented Dean Wilson of DWC constructions. The homeowners wanted to achieve a high-end, luxury look to their new spaces while still retaining a relaxed and coastal aesthetic. This home is now a real sanctuary for the homeowners who are thrilled with the results of their renovation.
Photography By: Tim Turner
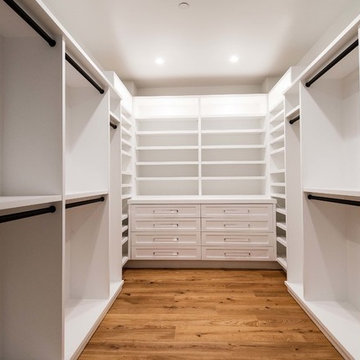
Idée de décoration pour un dressing marin de taille moyenne et neutre avec des portes de placard blanches, un sol en bois brun et un sol marron.
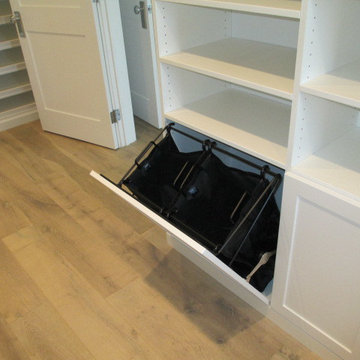
Our objective on this project was to create an inviting environment within the master bedroom that fit within the house's overall beach vibe. From a functional perspective, the goal was to maximize storage space for the husband and wife. . We utilized clean white materials to create an open-feeling space and complement the light hardwood floors. We also provided substantial shelving space for the couple to store their large collection of shoes, sweaters and accessories, and we added key accessories like a locking jewelry drawer and tilt out hampers.
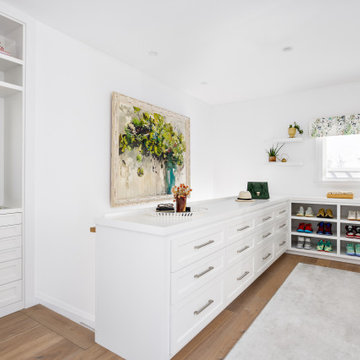
Our clients hired us to completely renovate and furnish their PEI home — and the results were transformative. Inspired by their natural views and love of entertaining, each space in this PEI home is distinctly original yet part of the collective whole.
We used color, patterns, and texture to invite personality into every room: the fish scale tile backsplash mosaic in the kitchen, the custom lighting installation in the dining room, the unique wallpapers in the pantry, powder room and mudroom, and the gorgeous natural stone surfaces in the primary bathroom and family room.
We also hand-designed several features in every room, from custom furnishings to storage benches and shelving to unique honeycomb-shaped bar shelves in the basement lounge.
The result is a home designed for relaxing, gathering, and enjoying the simple life as a couple.
Idées déco de dressings et rangements bord de mer avec différentes finitions de placard
1