Dressing et Rangement
Trier par :
Budget
Trier par:Populaires du jour
1 - 20 sur 231 photos
1 sur 3

Réalisation d'un dressing champêtre pour une femme avec un placard à porte shaker, des portes de placard blanches, un sol bleu et un plafond voûté.
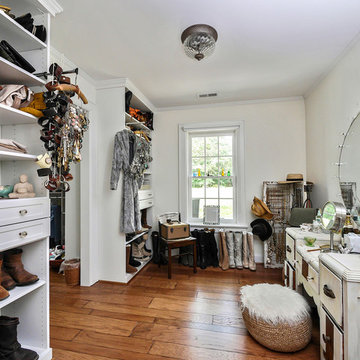
Jim Schmid
Idée de décoration pour un dressing room champêtre de taille moyenne pour une femme avec un placard à porte shaker, des portes de placard blanches, un sol en bois brun et un sol marron.
Idée de décoration pour un dressing room champêtre de taille moyenne pour une femme avec un placard à porte shaker, des portes de placard blanches, un sol en bois brun et un sol marron.
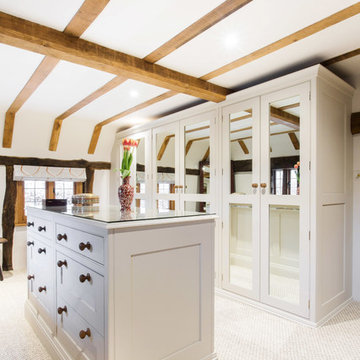
We see so many beautiful homes in so many amazing locations, but every now and then we step into a home that really does take our breath away!
Located on the most wonderfully serene country lane in the heart of East Sussex, Mr & Mrs Carter's home really is one of a kind. A period property originally built in the 14th century, it holds so much incredible history, and has housed many families over the hundreds of years. Burlanes were commissioned to design, create and install the kitchen and utility room, and a number of other rooms in the home, including the family bathroom, the master en-suite and dressing room, and bespoke shoe storage for the entrance hall.
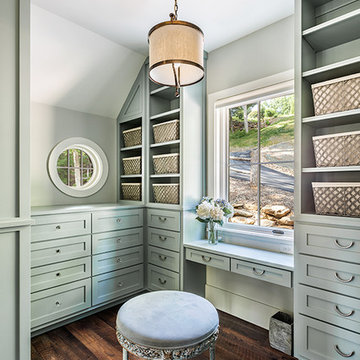
This light and airy lake house features an open plan and refined, clean lines that are reflected throughout in details like reclaimed wide plank heart pine floors, shiplap walls, V-groove ceilings and concealed cabinetry. The home's exterior combines Doggett Mountain stone with board and batten siding, accented by a copper roof.
Photography by Rebecca Lehde, Inspiro 8 Studios.
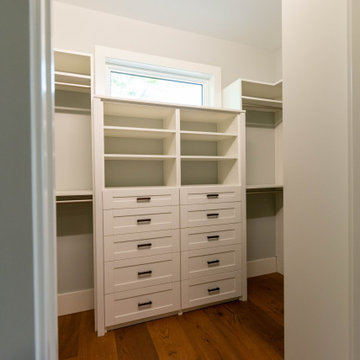
Master Closet
Cette photo montre un petit dressing nature neutre avec un placard à porte shaker, des portes de placard blanches, un sol en bois brun et un sol marron.
Cette photo montre un petit dressing nature neutre avec un placard à porte shaker, des portes de placard blanches, un sol en bois brun et un sol marron.
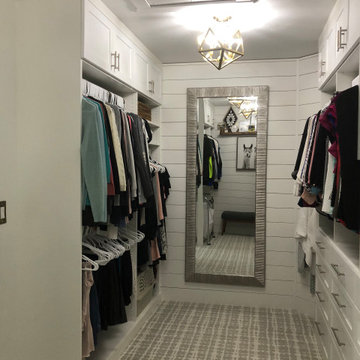
Typical builder closet with fixed rods and shelves, all sprayed the same color as the ceiling and walls.
Cette photo montre un dressing nature de taille moyenne et neutre avec un placard à porte shaker, des portes de placard blanches, moquette et un sol blanc.
Cette photo montre un dressing nature de taille moyenne et neutre avec un placard à porte shaker, des portes de placard blanches, moquette et un sol blanc.
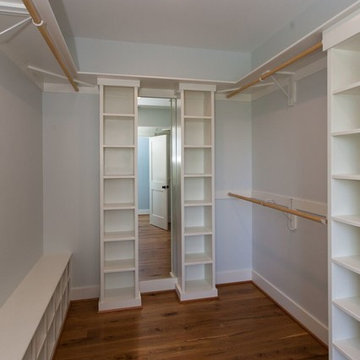
Cette photo montre un grand dressing nature neutre avec un sol en bois brun, un placard à porte shaker et des portes de placard blanches.
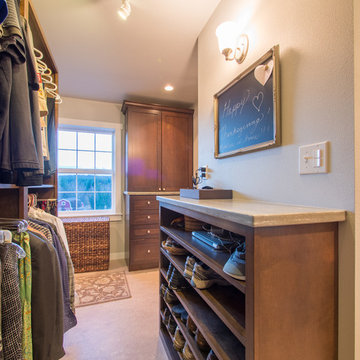
Idée de décoration pour un dressing champêtre en bois foncé de taille moyenne et neutre avec un placard à porte shaker, un sol en linoléum et un sol beige.
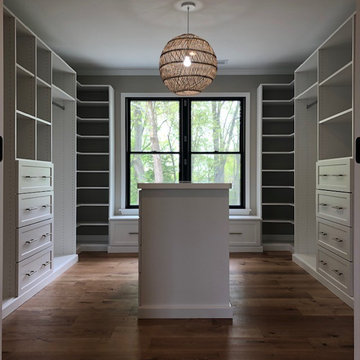
This custom closet design features a built-in window seat with drawer storage and a center island with double decker jewelry drawers and a painted mdf countertop with glass cutouts. Other features include corner shelves for shoe storage, mission style drawers with gold bar pulls, shelves and cubbies. A clean, understated design that incorporates maximum function!

On the main level of Hearth and Home is a full luxury master suite complete with all the bells and whistles. Access the suite from a quiet hallway vestibule, and you’ll be greeted with plush carpeting, sophisticated textures, and a serene color palette. A large custom designed walk-in closet features adjustable built ins for maximum storage, and details like chevron drawer faces and lit trifold mirrors add a touch of glamour. Getting ready for the day is made easier with a personal coffee and tea nook built for a Keurig machine, so you can get a caffeine fix before leaving the master suite. In the master bathroom, a breathtaking patterned floor tile repeats in the shower niche, complemented by a full-wall vanity with built-in storage. The adjoining tub room showcases a freestanding tub nestled beneath an elegant chandelier.
For more photos of this project visit our website: https://wendyobrienid.com.
Photography by Valve Interactive: https://valveinteractive.com/
This quirky walk in wardrobe was converted into a shoe storage area and extra wardrobe space, accessible from the master suite. The glass shelves are lit with led strips to showcase a wonderful collection of shoes, and the original door was saved to give access to the guest bedroom.

Idée de décoration pour un très grande dressing et rangement champêtre en bois brun neutre avec un placard à porte shaker, parquet peint et un sol marron.
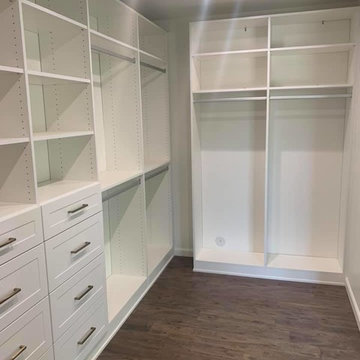
Idée de décoration pour un grand dressing champêtre neutre avec un placard à porte shaker, des portes de placard blanches, parquet foncé et un sol marron.
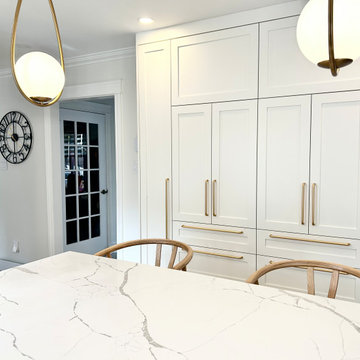
Exemple d'une grande armoire encastrée nature avec un placard à porte shaker et des portes de placard blanches.
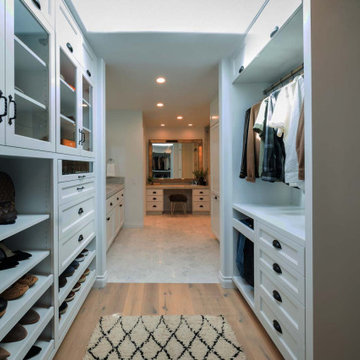
Our objective for this project was to provide a complete remodeling package for a family home in Montecito, CA that could accommodate a family of four. Our team took charge of the project by designing, drafting, managing and staging the whole home. We utilized marble as one of the main materials in multiple areas of the home. The overall style blended a modern and contemporary touch with a cozy farmhouse setting, inspired by renowned designer Joanna Gaines. We are delighted to have exceeded our client’s expectations with the final result of this project, which we believe will leave the family satisfied for many years to come.
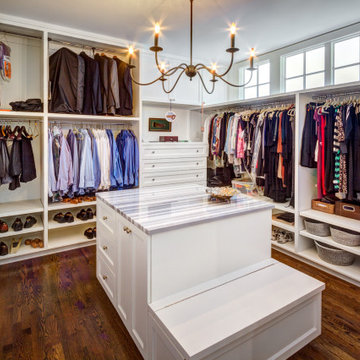
Large master closet with his and her dressers, island dresser with bench, and clerestory windows
Exemple d'un grand dressing nature neutre avec un placard à porte shaker, des portes de placard blanches, parquet foncé et un sol marron.
Exemple d'un grand dressing nature neutre avec un placard à porte shaker, des portes de placard blanches, parquet foncé et un sol marron.
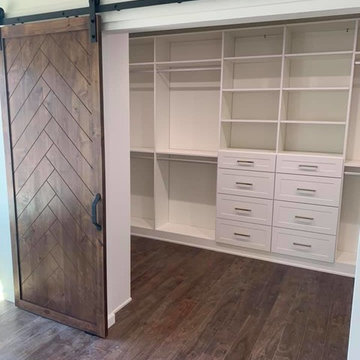
Exemple d'un grand dressing nature neutre avec un placard à porte shaker, des portes de placard blanches, parquet foncé et un sol marron.

Every remodeling project presents its own unique challenges. This client’s original remodel vision was to replace an outdated kitchen, optimize ocean views with new decking and windows, updated the mother-in-law’s suite, and add a new loft. But all this changed one historic day when the Woolsey Fire swept through Malibu in November 2018 and leveled this neighborhood, including our remodel, which was underway.
Shifting to a ground-up design-build project, the JRP team worked closely with the homeowners through every step of designing, permitting, and building their new home. As avid horse owners, the redesign inspiration started with their love of rustic farmhouses and through the design process, turned into a more refined modern farmhouse reflected in the clean lines of white batten siding, and dark bronze metal roofing.
Starting from scratch, the interior spaces were repositioned to take advantage of the ocean views from all the bedrooms, kitchen, and open living spaces. The kitchen features a stacked chiseled edge granite island with cement pendant fixtures and rugged concrete-look perimeter countertops. The tongue and groove ceiling is repeated on the stove hood for a perfectly coordinated style. A herringbone tile pattern lends visual contrast to the cooking area. The generous double-section kitchen sink features side-by-side faucets.
Bi-fold doors and windows provide unobstructed sweeping views of the natural mountainside and ocean views. Opening the windows creates a perfect pass-through from the kitchen to outdoor entertaining. The expansive wrap-around decking creates the ideal space to gather for conversation and outdoor dining or soak in the California sunshine and the remarkable Pacific Ocean views.
Photographer: Andrew Orozco
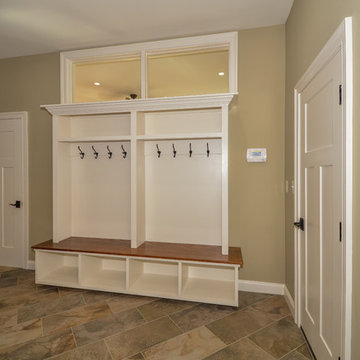
Custom built-ins are tucked away in this home's spacious mudroom.
Inspiration pour un dressing et rangement rustique neutre avec un placard à porte shaker et des portes de placard blanches.
Inspiration pour un dressing et rangement rustique neutre avec un placard à porte shaker et des portes de placard blanches.
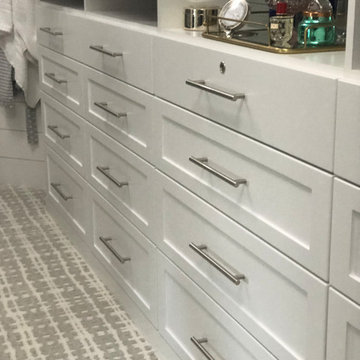
Typical builder closet with fixed rods and shelves, all sprayed the same color as the ceiling and walls.
Réalisation d'un dressing champêtre de taille moyenne et neutre avec un placard à porte shaker, des portes de placard blanches, moquette et un sol blanc.
Réalisation d'un dressing champêtre de taille moyenne et neutre avec un placard à porte shaker, des portes de placard blanches, moquette et un sol blanc.
1