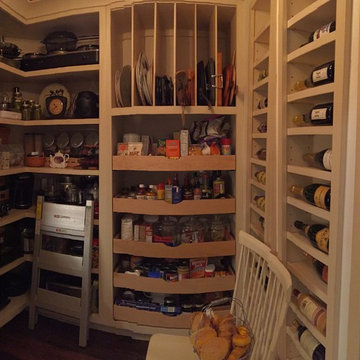Idées déco de dressings et rangements campagne en bois clair
Trier par :
Budget
Trier par:Populaires du jour
1 - 20 sur 47 photos
1 sur 3
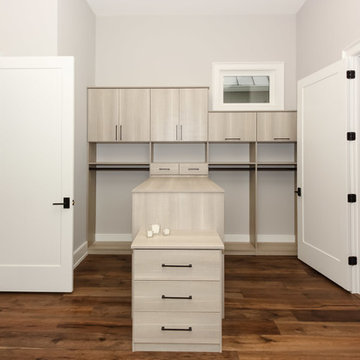
Parade of Homes Gold Winner
This 7,500 modern farmhouse style home was designed for a busy family with young children. The family lives over three floors including home theater, gym, playroom, and a hallway with individual desk for each child. From the farmhouse front, the house transitions to a contemporary oasis with large modern windows, a covered patio, and room for a pool.
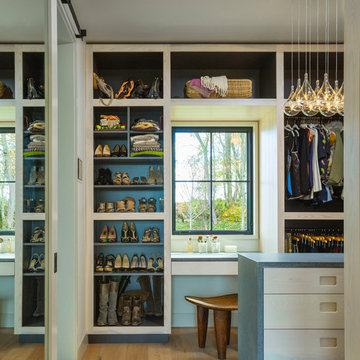
Idée de décoration pour un dressing champêtre en bois clair de taille moyenne et neutre avec un placard à porte plane, un sol en bois brun et un sol marron.
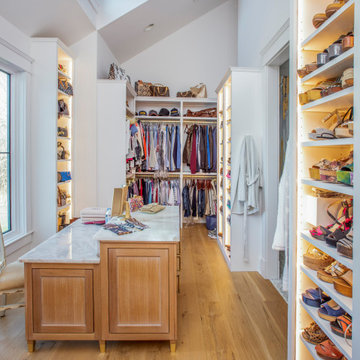
Idées déco pour un grand dressing campagne en bois clair neutre avec un placard à porte affleurante, parquet clair, un sol marron et un plafond voûté.
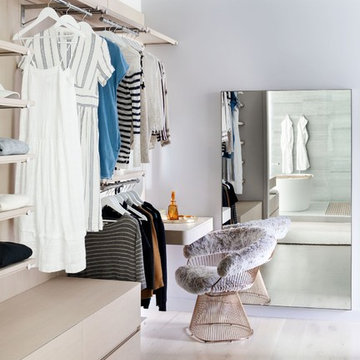
Aménagement d'un dressing room campagne en bois clair pour une femme avec parquet clair et un sol beige.
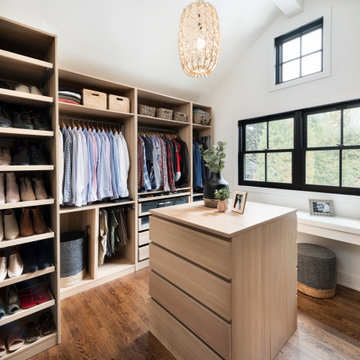
Réalisation d'un dressing room champêtre en bois clair neutre avec un placard sans porte, un sol en bois brun et un sol marron.
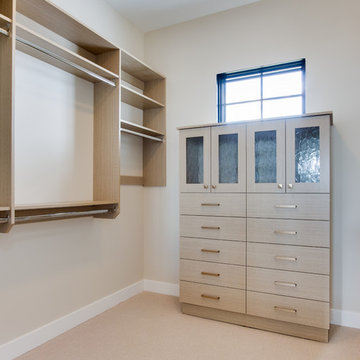
Interior Designer: Simons Design Studio
Builder: Magleby Construction
Photography: Allison Niccum
Idées déco pour un dressing campagne en bois clair neutre avec un placard à porte plane, moquette et un sol beige.
Idées déco pour un dressing campagne en bois clair neutre avec un placard à porte plane, moquette et un sol beige.
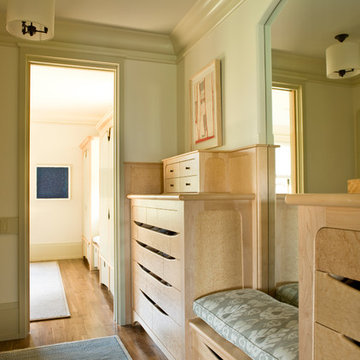
A contemporary artwork made of sewn together pieces of silk hangs above a dresser in the master bedroom closet. The artwork is paired with another work (not pictured) from the same series which is installed above the companion dresser on other side of the curved mirror. An abstract painting on paper serves as a focal point in the dressing area beyond. Photographer: Angie Seckinger
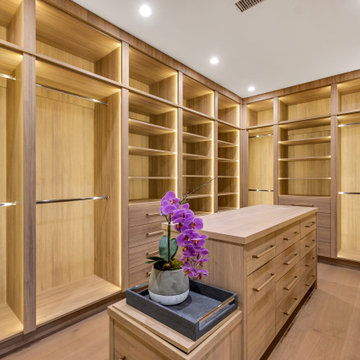
Cette photo montre un dressing nature en bois clair pour une femme avec parquet clair et un sol marron.

This Paradise Model ATU is extra tall and grand! As you would in you have a couch for lounging, a 6 drawer dresser for clothing, and a seating area and closet that mirrors the kitchen. Quartz countertops waterfall over the side of the cabinets encasing them in stone. The custom kitchen cabinetry is sealed in a clear coat keeping the wood tone light. Black hardware accents with contrast to the light wood. A main-floor bedroom- no crawling in and out of bed. The wallpaper was an owner request; what do you think of their choice?
The bathroom has natural edge Hawaiian mango wood slabs spanning the length of the bump-out: the vanity countertop and the shelf beneath. The entire bump-out-side wall is tiled floor to ceiling with a diamond print pattern. The shower follows the high contrast trend with one white wall and one black wall in matching square pearl finish. The warmth of the terra cotta floor adds earthy warmth that gives life to the wood. 3 wall lights hang down illuminating the vanity, though durning the day, you likely wont need it with the natural light shining in from two perfect angled long windows.
This Paradise model was way customized. The biggest alterations were to remove the loft altogether and have one consistent roofline throughout. We were able to make the kitchen windows a bit taller because there was no loft we had to stay below over the kitchen. This ATU was perfect for an extra tall person. After editing out a loft, we had these big interior walls to work with and although we always have the high-up octagon windows on the interior walls to keep thing light and the flow coming through, we took it a step (or should I say foot) further and made the french pocket doors extra tall. This also made the shower wall tile and shower head extra tall. We added another ceiling fan above the kitchen and when all of those awning windows are opened up, all the hot air goes right up and out.
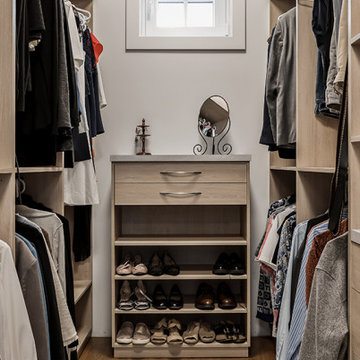
Garde-robe / Walk-in closet
Réalisation d'un dressing champêtre en bois clair de taille moyenne et neutre avec un placard sans porte, un sol en bois brun et un sol marron.
Réalisation d'un dressing champêtre en bois clair de taille moyenne et neutre avec un placard sans porte, un sol en bois brun et un sol marron.
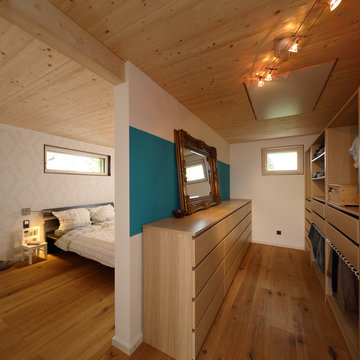
Nixdorf Fotografie
Idées déco pour un dressing campagne en bois clair de taille moyenne et neutre avec un placard sans porte, un sol en bois brun et un sol marron.
Idées déco pour un dressing campagne en bois clair de taille moyenne et neutre avec un placard sans porte, un sol en bois brun et un sol marron.
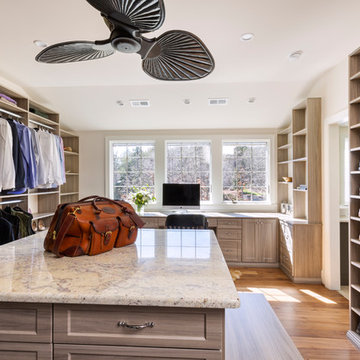
Photo by Jim Schmid Photography
Idées déco pour un grand dressing campagne en bois clair neutre avec un placard sans porte, un sol en bois brun et un sol marron.
Idées déco pour un grand dressing campagne en bois clair neutre avec un placard sans porte, un sol en bois brun et un sol marron.
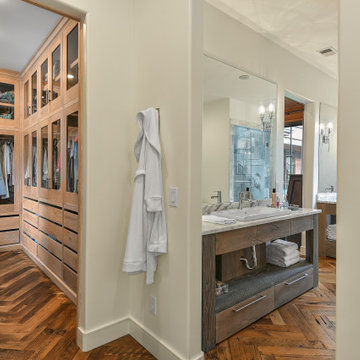
Master closet storage.
Cette photo montre une grande armoire encastrée nature en bois clair neutre avec un placard à porte vitrée et un sol en bois brun.
Cette photo montre une grande armoire encastrée nature en bois clair neutre avec un placard à porte vitrée et un sol en bois brun.
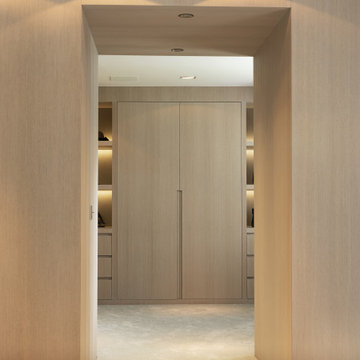
À l’étage, nous avons ouvert la chambre principale afin d’y placer un dressing sur-mesure en chêne brossé. Certaines étagères sont ouvertes, les poignées intégrées et des leds encastrés dans les étagères apportent une belle lumière. Son couloir rend ce dressing intimiste.
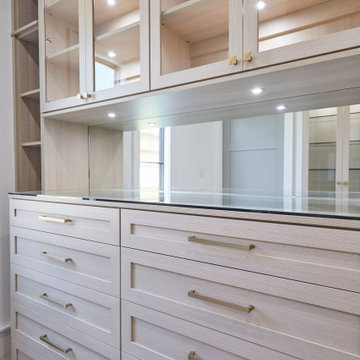
Custom Drawer boxes with Jewerly inserts and gorgeous brushed gold handles. Mirror backing, soft close doors and drawers. So many beautiful features.
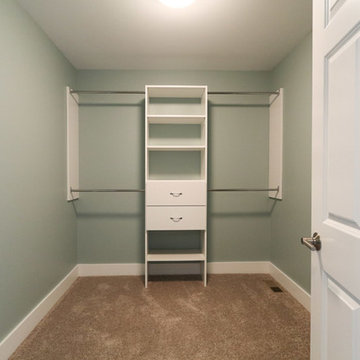
DJK Custom Homes
Cette photo montre un dressing nature en bois clair de taille moyenne et neutre avec un placard à porte plane, moquette et un sol beige.
Cette photo montre un dressing nature en bois clair de taille moyenne et neutre avec un placard à porte plane, moquette et un sol beige.
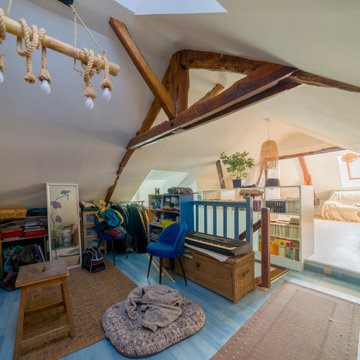
Creation de bibliothèque sur mesure au niveau de la cage d'escalier
Aménagement d'un dressing campagne en bois clair de taille moyenne et neutre avec un placard sans porte, un sol en bois brun et un sol marron.
Aménagement d'un dressing campagne en bois clair de taille moyenne et neutre avec un placard sans porte, un sol en bois brun et un sol marron.
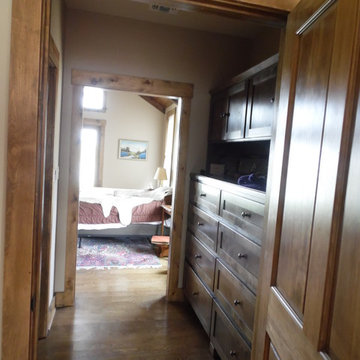
Custom design Country Style View from master bath through dressing area
Idées déco pour un dressing room campagne en bois clair de taille moyenne et neutre avec un placard avec porte à panneau encastré et parquet clair.
Idées déco pour un dressing room campagne en bois clair de taille moyenne et neutre avec un placard avec porte à panneau encastré et parquet clair.
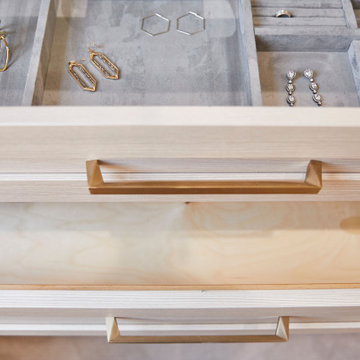
Custom Drawer boxes with Jewerly inserts and gorgeous brushed gold handles.
Réalisation d'un grand dressing champêtre en bois clair neutre avec un placard à porte shaker, moquette et un sol beige.
Réalisation d'un grand dressing champêtre en bois clair neutre avec un placard à porte shaker, moquette et un sol beige.
Idées déco de dressings et rangements campagne en bois clair
1
