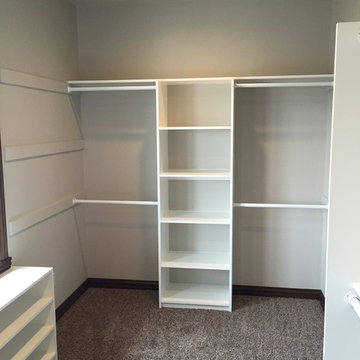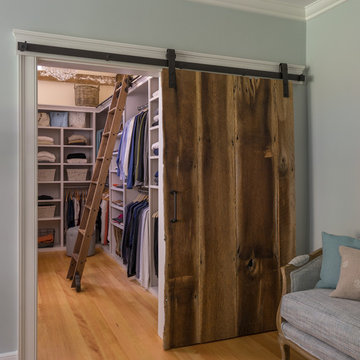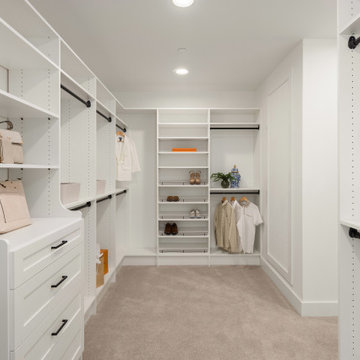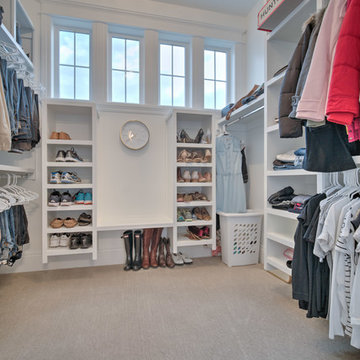Idées déco de dressings et rangements campagne gris

Exemple d'un dressing nature neutre avec un placard sans porte, des portes de placard blanches, un sol en bois brun et un sol marron.
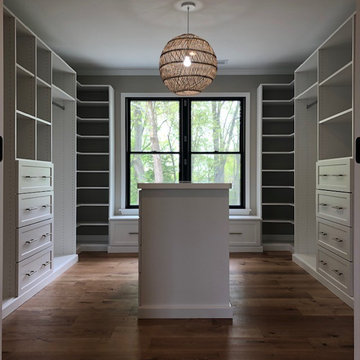
This custom closet design features a built-in window seat with drawer storage and a center island with double decker jewelry drawers and a painted mdf countertop with glass cutouts. Other features include corner shelves for shoe storage, mission style drawers with gold bar pulls, shelves and cubbies. A clean, understated design that incorporates maximum function!
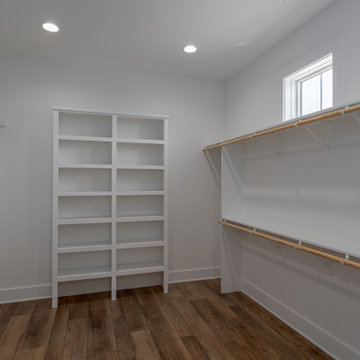
Farmhouse interior with traditional/transitional design elements. Accents include nickel gap wainscoting, tongue and groove ceilings, wood accent doors, wood beams, porcelain and marble tile, and LVP flooring, The custom-built master closet features ample room for hanging clothes and storing shoes.
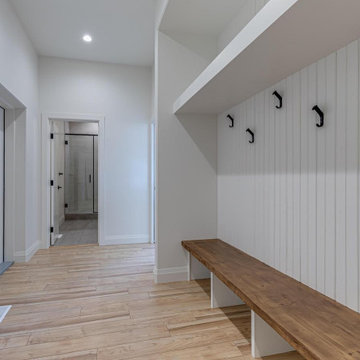
Side entry mudroom
Réalisation d'un dressing champêtre de taille moyenne et neutre avec parquet clair et un sol beige.
Réalisation d'un dressing champêtre de taille moyenne et neutre avec parquet clair et un sol beige.
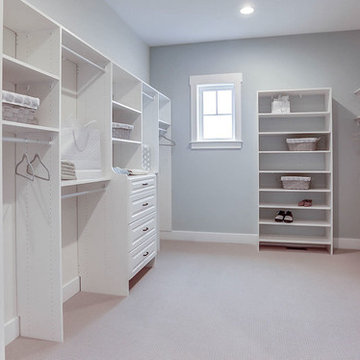
This grand 2-story home with first-floor owner’s suite includes a 3-car garage with spacious mudroom entry complete with built-in lockers. A stamped concrete walkway leads to the inviting front porch. Double doors open to the foyer with beautiful hardwood flooring that flows throughout the main living areas on the 1st floor. Sophisticated details throughout the home include lofty 10’ ceilings on the first floor and farmhouse door and window trim and baseboard. To the front of the home is the formal dining room featuring craftsman style wainscoting with chair rail and elegant tray ceiling. Decorative wooden beams adorn the ceiling in the kitchen, sitting area, and the breakfast area. The well-appointed kitchen features stainless steel appliances, attractive cabinetry with decorative crown molding, Hanstone countertops with tile backsplash, and an island with Cambria countertop. The breakfast area provides access to the spacious covered patio. A see-thru, stone surround fireplace connects the breakfast area and the airy living room. The owner’s suite, tucked to the back of the home, features a tray ceiling, stylish shiplap accent wall, and an expansive closet with custom shelving. The owner’s bathroom with cathedral ceiling includes a freestanding tub and custom tile shower. Additional rooms include a study with cathedral ceiling and rustic barn wood accent wall and a convenient bonus room for additional flexible living space. The 2nd floor boasts 3 additional bedrooms, 2 full bathrooms, and a loft that overlooks the living room.
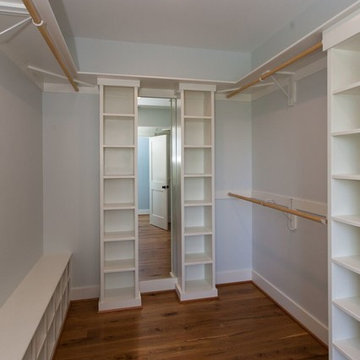
Cette photo montre un grand dressing nature neutre avec un sol en bois brun, un placard à porte shaker et des portes de placard blanches.
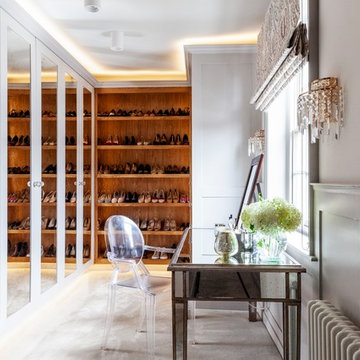
Emma Lewis
Idées déco pour un dressing campagne de taille moyenne pour une femme avec moquette, un sol gris et des portes de placard grises.
Idées déco pour un dressing campagne de taille moyenne pour une femme avec moquette, un sol gris et des portes de placard grises.
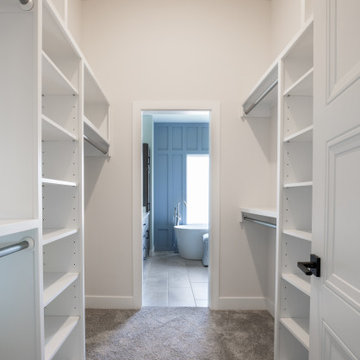
Réalisation d'un grand dressing champêtre neutre avec un placard sans porte, des portes de placard blanches, moquette et un sol gris.
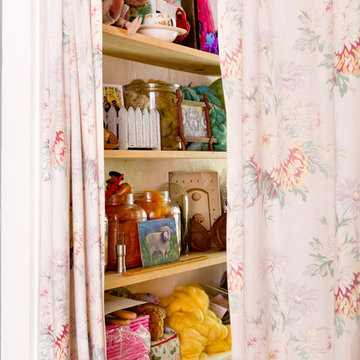
Photo: Rikki Snyder © 2014 Houzz
Idées déco pour un dressing et rangement campagne avec des rideaux.
Idées déco pour un dressing et rangement campagne avec des rideaux.
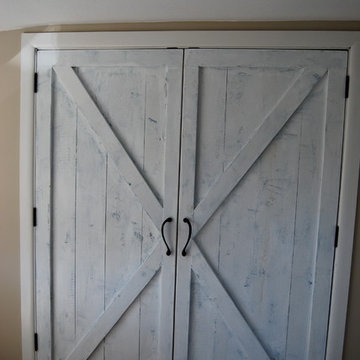
Exemple d'un grand placard dressing nature neutre avec un placard avec porte à panneau surélevé, des portes de placard blanches et un sol en bois brun.

Every remodeling project presents its own unique challenges. This client’s original remodel vision was to replace an outdated kitchen, optimize ocean views with new decking and windows, updated the mother-in-law’s suite, and add a new loft. But all this changed one historic day when the Woolsey Fire swept through Malibu in November 2018 and leveled this neighborhood, including our remodel, which was underway.
Shifting to a ground-up design-build project, the JRP team worked closely with the homeowners through every step of designing, permitting, and building their new home. As avid horse owners, the redesign inspiration started with their love of rustic farmhouses and through the design process, turned into a more refined modern farmhouse reflected in the clean lines of white batten siding, and dark bronze metal roofing.
Starting from scratch, the interior spaces were repositioned to take advantage of the ocean views from all the bedrooms, kitchen, and open living spaces. The kitchen features a stacked chiseled edge granite island with cement pendant fixtures and rugged concrete-look perimeter countertops. The tongue and groove ceiling is repeated on the stove hood for a perfectly coordinated style. A herringbone tile pattern lends visual contrast to the cooking area. The generous double-section kitchen sink features side-by-side faucets.
Bi-fold doors and windows provide unobstructed sweeping views of the natural mountainside and ocean views. Opening the windows creates a perfect pass-through from the kitchen to outdoor entertaining. The expansive wrap-around decking creates the ideal space to gather for conversation and outdoor dining or soak in the California sunshine and the remarkable Pacific Ocean views.
Photographer: Andrew Orozco
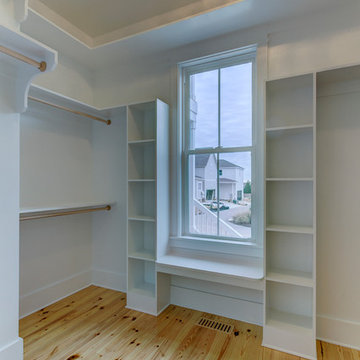
Réalisation d'un dressing champêtre de taille moyenne et neutre avec un placard sans porte, des portes de placard blanches et parquet clair.

This home features many timeless designs and was catered to our clients and their five growing children
Aménagement d'un grand dressing campagne pour une femme avec des portes de placard blanches, moquette, un sol gris et un placard sans porte.
Aménagement d'un grand dressing campagne pour une femme avec des portes de placard blanches, moquette, un sol gris et un placard sans porte.
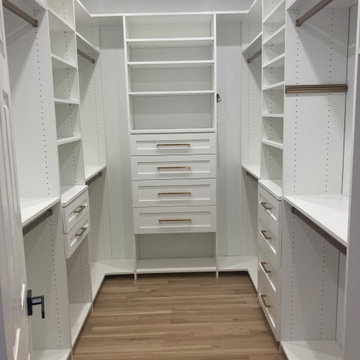
Idées déco pour un petite dressing et rangement campagne avec des portes de placard blanches.

Small walk-in closet, maximizing space
Idée de décoration pour un petit dressing champêtre neutre avec un placard à porte shaker, des portes de placard blanches, moquette et un sol marron.
Idée de décoration pour un petit dressing champêtre neutre avec un placard à porte shaker, des portes de placard blanches, moquette et un sol marron.
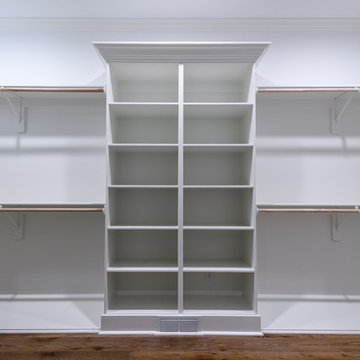
Cette photo montre un dressing nature de taille moyenne et neutre avec un placard sans porte, des portes de placard blanches, parquet foncé et un sol marron.
Idées déco de dressings et rangements campagne gris
1
