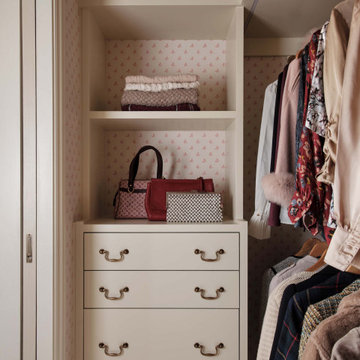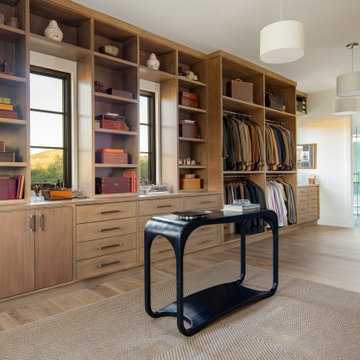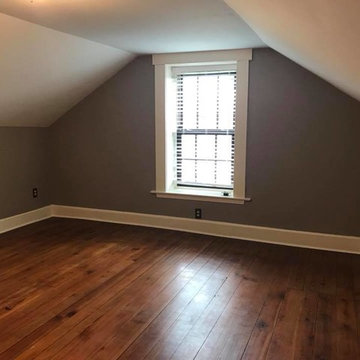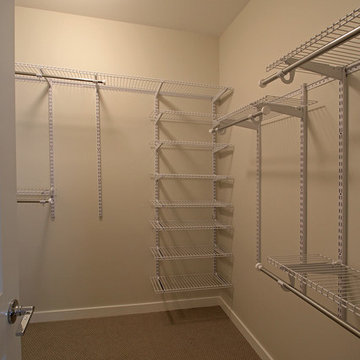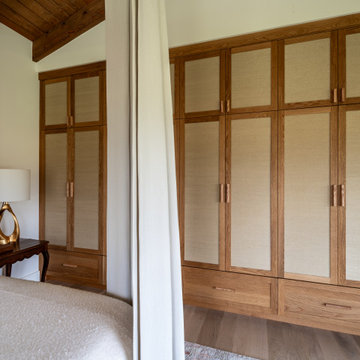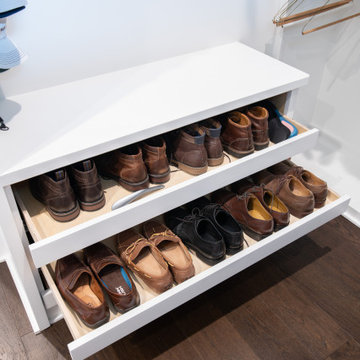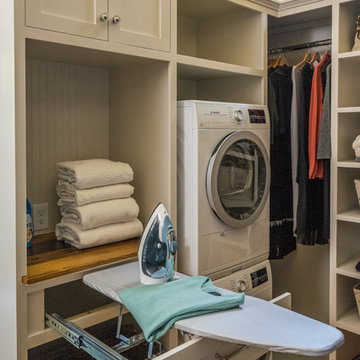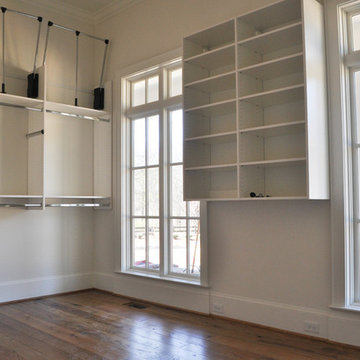Idées déco de dressings et rangements campagne marrons
Trier par :
Budget
Trier par:Populaires du jour
1 - 20 sur 916 photos
1 sur 3

We gave this rather dated farmhouse some dramatic upgrades that brought together the feminine with the masculine, combining rustic wood with softer elements. In terms of style her tastes leaned toward traditional and elegant and his toward the rustic and outdoorsy. The result was the perfect fit for this family of 4 plus 2 dogs and their very special farmhouse in Ipswich, MA. Character details create a visual statement, showcasing the melding of both rustic and traditional elements without too much formality. The new master suite is one of the most potent examples of the blending of styles. The bath, with white carrara honed marble countertops and backsplash, beaded wainscoting, matching pale green vanities with make-up table offset by the black center cabinet expand function of the space exquisitely while the salvaged rustic beams create an eye-catching contrast that picks up on the earthy tones of the wood. The luxurious walk-in shower drenched in white carrara floor and wall tile replaced the obsolete Jacuzzi tub. Wardrobe care and organization is a joy in the massive walk-in closet complete with custom gliding library ladder to access the additional storage above. The space serves double duty as a peaceful laundry room complete with roll-out ironing center. The cozy reading nook now graces the bay-window-with-a-view and storage abounds with a surplus of built-ins including bookcases and in-home entertainment center. You can’t help but feel pampered the moment you step into this ensuite. The pantry, with its painted barn door, slate floor, custom shelving and black walnut countertop provide much needed storage designed to fit the family’s needs precisely, including a pull out bin for dog food. During this phase of the project, the powder room was relocated and treated to a reclaimed wood vanity with reclaimed white oak countertop along with custom vessel soapstone sink and wide board paneling. Design elements effectively married rustic and traditional styles and the home now has the character to match the country setting and the improved layout and storage the family so desperately needed. And did you see the barn? Photo credit: Eric Roth

Inspiration pour un grand dressing rustique pour une femme avec un placard à porte shaker, des portes de placard blanches, parquet clair et un sol marron.
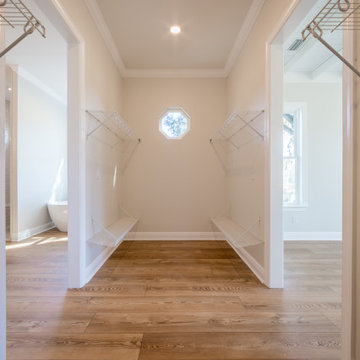
A custom walk in closet with luxury vinyl flooring and wire shelving.
Idée de décoration pour un dressing champêtre de taille moyenne et neutre avec un sol en vinyl et un sol marron.
Idée de décoration pour un dressing champêtre de taille moyenne et neutre avec un sol en vinyl et un sol marron.

Idée de décoration pour un très grande dressing et rangement champêtre en bois brun neutre avec un placard à porte shaker, parquet peint et un sol marron.
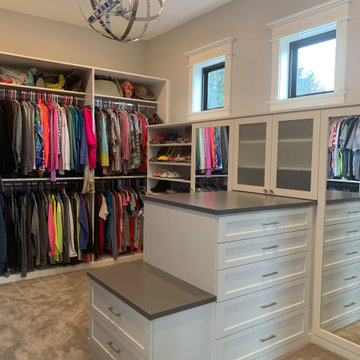
Cette image montre un grand dressing rustique neutre avec un placard à porte shaker, des portes de placard blanches, moquette et un sol gris.
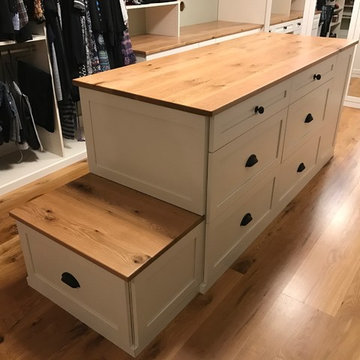
Aménagement d'un dressing campagne neutre avec un placard à porte shaker, des portes de placard blanches et un sol en bois brun.
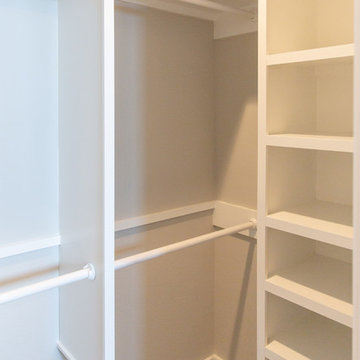
Idées déco pour un petit dressing campagne neutre avec un placard sans porte, des portes de placard blanches, parquet foncé et un sol marron.
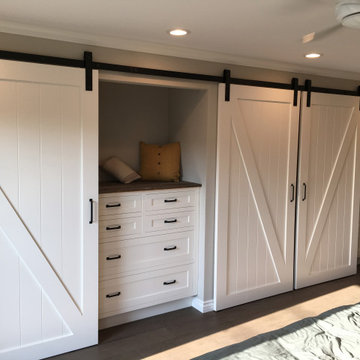
Custom handcrafted barn doors, painted white finish with reclaimed wood and custom built-in storage dressers. Modern Farmhouse design custom closet in master bedroom.
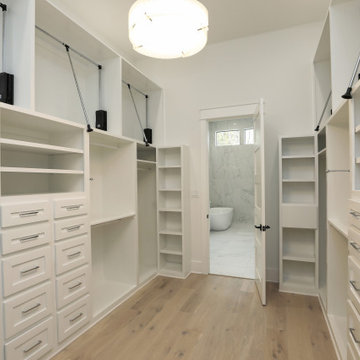
Custom designer walk-in master bedroom closet complete with designer lighting, built in dressers, valet rods & pull downs!
Aménagement d'un grand dressing campagne neutre avec un placard à porte shaker, des portes de placard blanches et parquet clair.
Aménagement d'un grand dressing campagne neutre avec un placard à porte shaker, des portes de placard blanches et parquet clair.
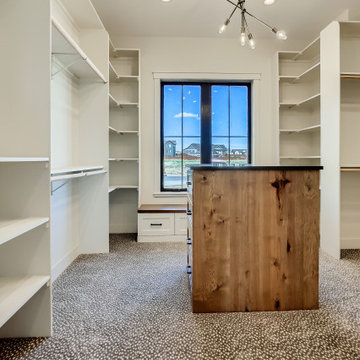
Réalisation d'un très grand dressing champêtre en bois foncé neutre avec un placard à porte shaker, moquette et un sol marron.
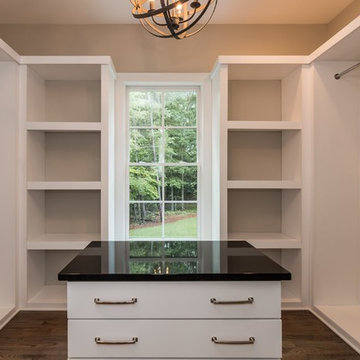
Tourfactory.com
Idées déco pour un grand dressing campagne neutre avec un placard à porte plane, des portes de placard blanches et un sol en bois brun.
Idées déco pour un grand dressing campagne neutre avec un placard à porte plane, des portes de placard blanches et un sol en bois brun.
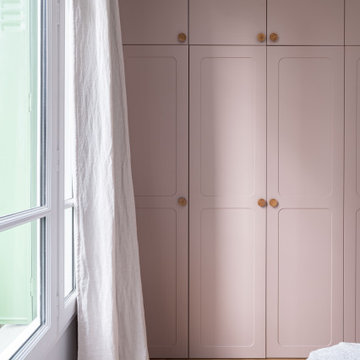
Conception d’aménagements sur mesure pour une maison de 110m² au cœur du vieux Ménilmontant. Pour ce projet la tâche a été de créer des agencements car la bâtisse était vendue notamment sans rangements à l’étage parental et, le plus contraignant, sans cuisine. C’est une ambiance haussmannienne très douce et familiale, qui a été ici créée, avec un intérieur reposant dans lequel on se sent presque comme à la campagne.
Idées déco de dressings et rangements campagne marrons
1
