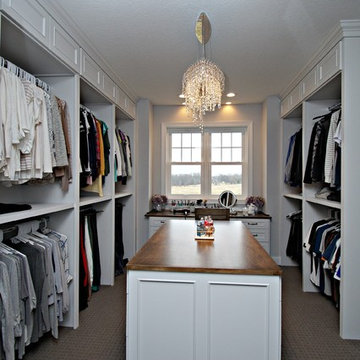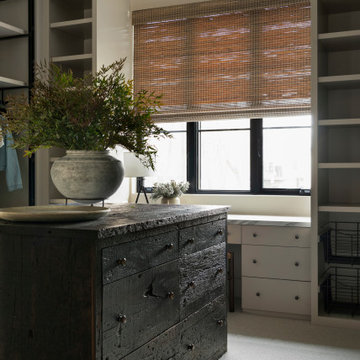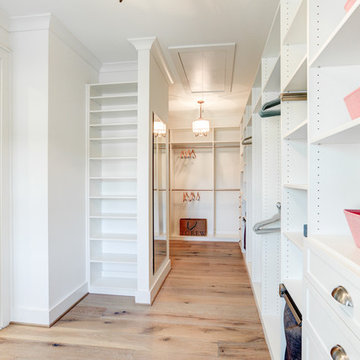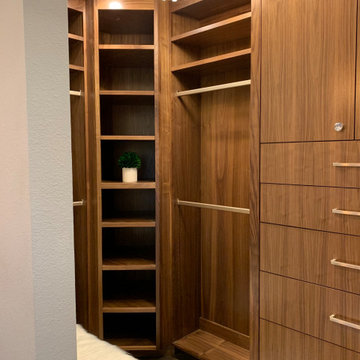Idées déco de dressings et rangements campagne
Trier par :
Budget
Trier par:Populaires du jour
101 - 120 sur 3 883 photos
1 sur 2
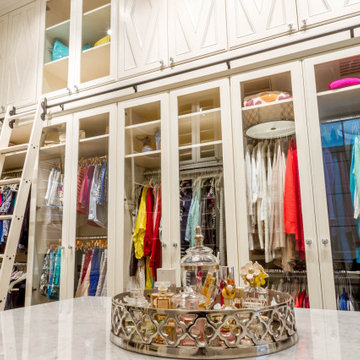
A walk-in closet is a luxurious and practical addition to any home, providing a spacious and organized haven for clothing, shoes, and accessories.
Typically larger than standard closets, these well-designed spaces often feature built-in shelves, drawers, and hanging rods to accommodate a variety of wardrobe items.
Ample lighting, whether natural or strategically placed fixtures, ensures visibility and adds to the overall ambiance. Mirrors and dressing areas may be conveniently integrated, transforming the walk-in closet into a private dressing room.
The design possibilities are endless, allowing individuals to personalize the space according to their preferences, making the walk-in closet a functional storage area and a stylish retreat where one can start and end the day with ease and sophistication.
Trouvez le bon professionnel près de chez vous
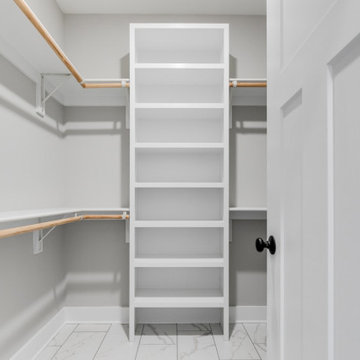
Modern farmhouse renovation with first-floor master, open floor plan and the ease and carefree maintenance of NEW! First floor features office or living room, dining room off the lovely front foyer. Open kitchen and family room with HUGE island, stone counter tops, stainless appliances. Lovely Master suite with over sized windows. Stunning large master bathroom. Upstairs find a second family /play room and 4 bedrooms and 2 full baths. PLUS a finished 3rd floor with a 6th bedroom or office and half bath. 2 Car Garage.
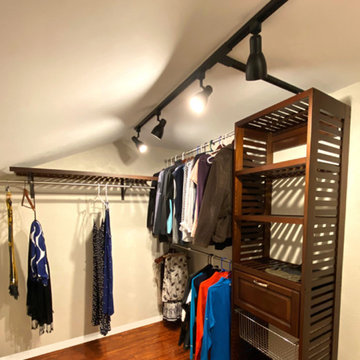
Réalisation d'un petit dressing champêtre en bois foncé avec un placard sans porte, parquet foncé et un plafond voûté.
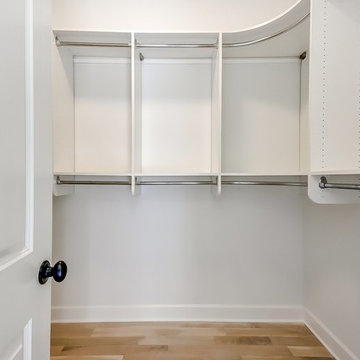
Inspiration pour un grand dressing rustique neutre avec un placard sans porte, des portes de placard blanches, parquet clair et un sol beige.
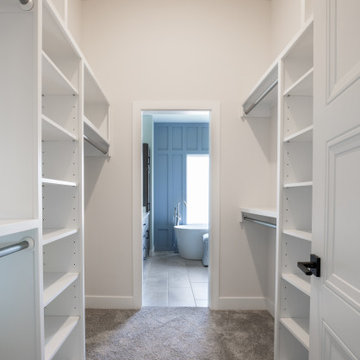
Réalisation d'un grand dressing champêtre neutre avec un placard sans porte, des portes de placard blanches, moquette et un sol gris.
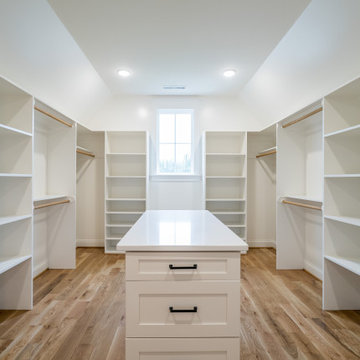
Aménagement d'un grand dressing campagne neutre avec un sol en bois brun et un sol marron.
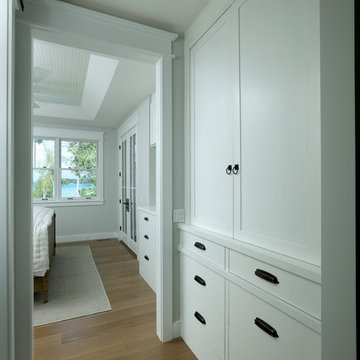
Builder: Boone Construction
Photographer: M-Buck Studio
This lakefront farmhouse skillfully fits four bedrooms and three and a half bathrooms in this carefully planned open plan. The symmetrical front façade sets the tone by contrasting the earthy textures of shake and stone with a collection of crisp white trim that run throughout the home. Wrapping around the rear of this cottage is an expansive covered porch designed for entertaining and enjoying shaded Summer breezes. A pair of sliding doors allow the interior entertaining spaces to open up on the covered porch for a seamless indoor to outdoor transition.
The openness of this compact plan still manages to provide plenty of storage in the form of a separate butlers pantry off from the kitchen, and a lakeside mudroom. The living room is centrally located and connects the master quite to the home’s common spaces. The master suite is given spectacular vistas on three sides with direct access to the rear patio and features two separate closets and a private spa style bath to create a luxurious master suite. Upstairs, you will find three additional bedrooms, one of which a private bath. The other two bedrooms share a bath that thoughtfully provides privacy between the shower and vanity.
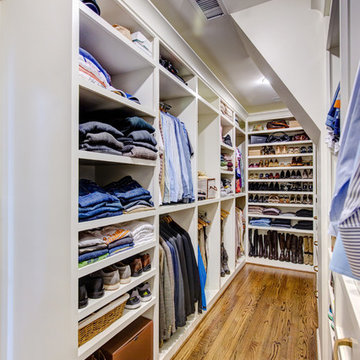
Brendon Pinola
Cette image montre un dressing rustique de taille moyenne et neutre avec un placard sans porte, des portes de placard blanches, un sol en bois brun et un sol marron.
Cette image montre un dressing rustique de taille moyenne et neutre avec un placard sans porte, des portes de placard blanches, un sol en bois brun et un sol marron.
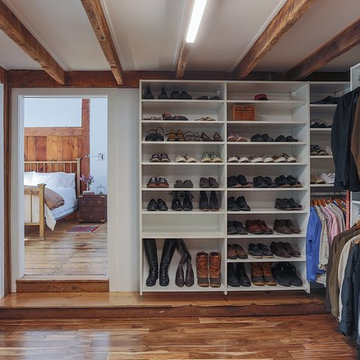
Eric Roth Photography
Idées déco pour un grand dressing campagne neutre avec un placard sans porte, des portes de placard blanches, un sol en bois brun et un sol marron.
Idées déco pour un grand dressing campagne neutre avec un placard sans porte, des portes de placard blanches, un sol en bois brun et un sol marron.
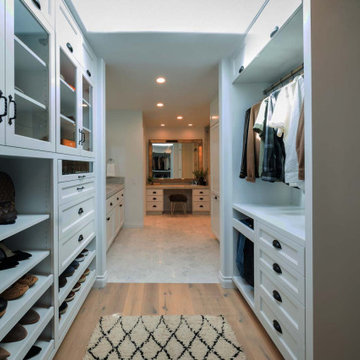
Our objective for this project was to provide a complete remodeling package for a family home in Montecito, CA that could accommodate a family of four. Our team took charge of the project by designing, drafting, managing and staging the whole home. We utilized marble as one of the main materials in multiple areas of the home. The overall style blended a modern and contemporary touch with a cozy farmhouse setting, inspired by renowned designer Joanna Gaines. We are delighted to have exceeded our client’s expectations with the final result of this project, which we believe will leave the family satisfied for many years to come.
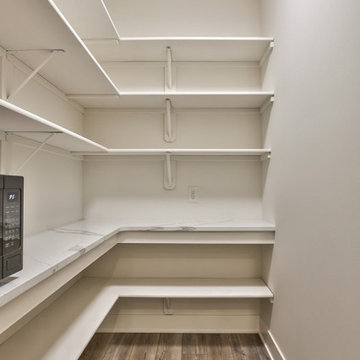
Réalisation d'un dressing champêtre de taille moyenne avec un placard sans porte, des portes de placard blanches, un sol en carrelage de porcelaine et un sol marron.
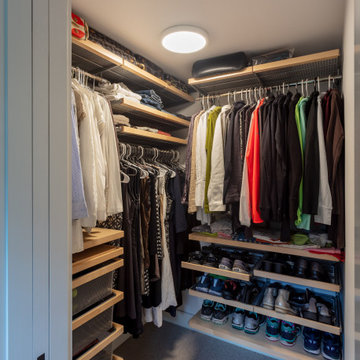
Master Closet /
Photographer: Robert Brewster Photography /
Architect: Matthew McGeorge, McGeorge Architecture Interiors
Idées déco pour un dressing campagne en bois clair de taille moyenne pour une femme avec moquette et un sol beige.
Idées déco pour un dressing campagne en bois clair de taille moyenne pour une femme avec moquette et un sol beige.
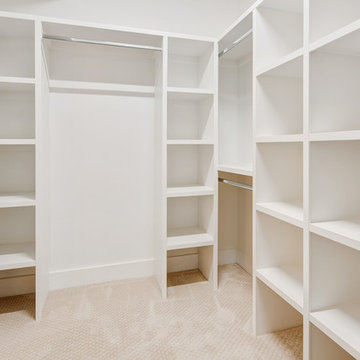
New Oakland Hills Home
©2018 Steven Corley Randel
Idées déco pour un dressing campagne de taille moyenne et neutre avec des portes de placard blanches, moquette et un sol beige.
Idées déco pour un dressing campagne de taille moyenne et neutre avec des portes de placard blanches, moquette et un sol beige.
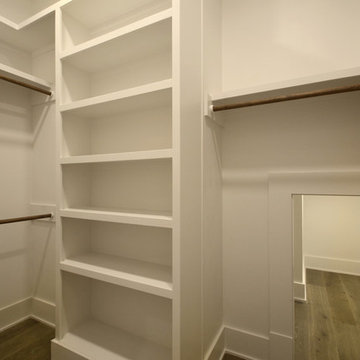
Cette photo montre un dressing nature de taille moyenne et neutre avec un placard sans porte, des portes de placard blanches, sol en stratifié et un sol beige.
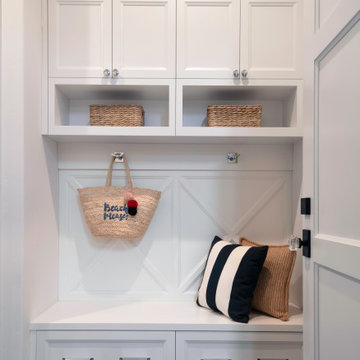
Fautt Homes, Michael Hospelt Photography
Aménagement d'un dressing et rangement campagne.
Aménagement d'un dressing et rangement campagne.
Idées déco de dressings et rangements campagne
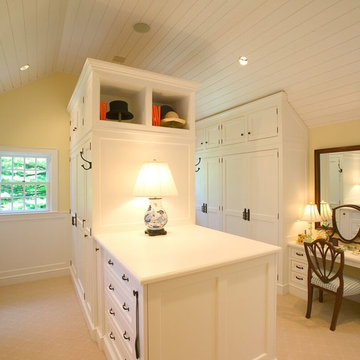
Cette image montre un grand dressing rustique neutre avec un placard avec porte à panneau encastré, des portes de placard blanches et moquette.
6
