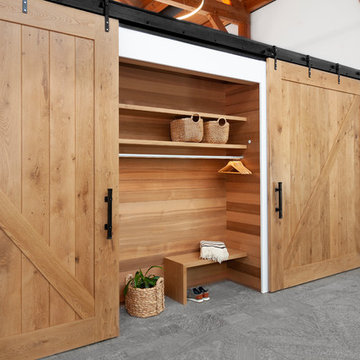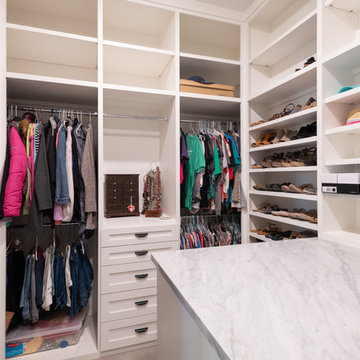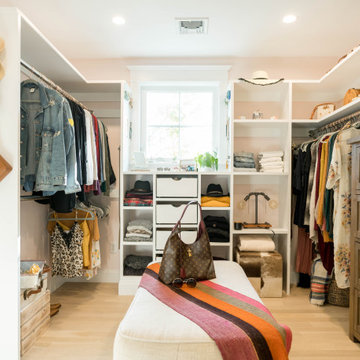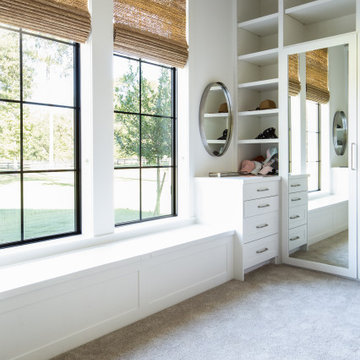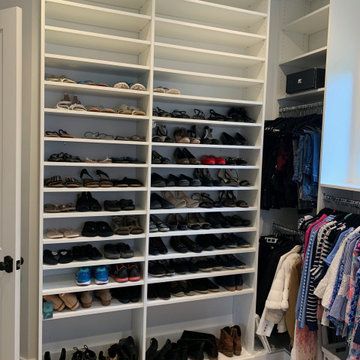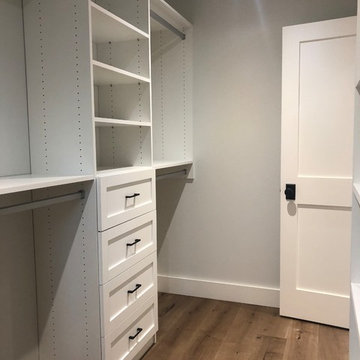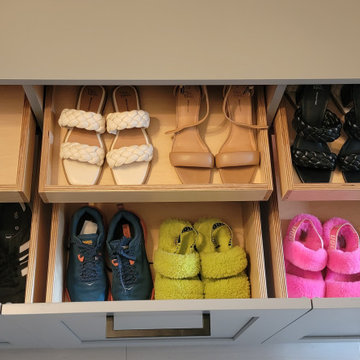Idées déco de dressings et rangements campagne
Trier par :
Budget
Trier par:Populaires du jour
121 - 140 sur 3 876 photos
1 sur 2
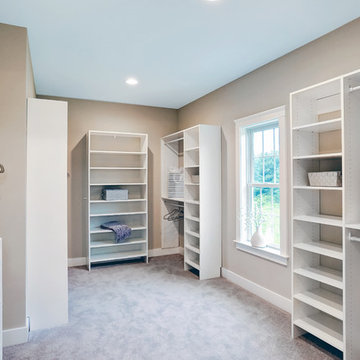
Designer details abound in this custom 2-story home with craftsman style exterior complete with fiber cement siding, attractive stone veneer, and a welcoming front porch. In addition to the 2-car side entry garage with finished mudroom, a breezeway connects the home to a 3rd car detached garage. Heightened 10’ceilings grace the 1st floor and impressive features throughout include stylish trim and ceiling details. The elegant Dining Room to the front of the home features a tray ceiling and craftsman style wainscoting with chair rail. Adjacent to the Dining Room is a formal Living Room with cozy gas fireplace. The open Kitchen is well-appointed with HanStone countertops, tile backsplash, stainless steel appliances, and a pantry. The sunny Breakfast Area provides access to a stamped concrete patio and opens to the Family Room with wood ceiling beams and a gas fireplace accented by a custom surround. A first-floor Study features trim ceiling detail and craftsman style wainscoting. The Owner’s Suite includes craftsman style wainscoting accent wall and a tray ceiling with stylish wood detail. The Owner’s Bathroom includes a custom tile shower, free standing tub, and oversized closet.
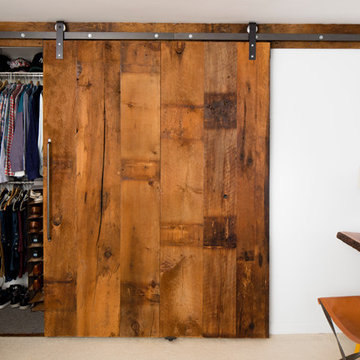
Chris Sanders
Idées déco pour un petit placard dressing campagne en bois vieilli pour un homme avec un placard à porte plane et moquette.
Idées déco pour un petit placard dressing campagne en bois vieilli pour un homme avec un placard à porte plane et moquette.
Trouvez le bon professionnel près de chez vous
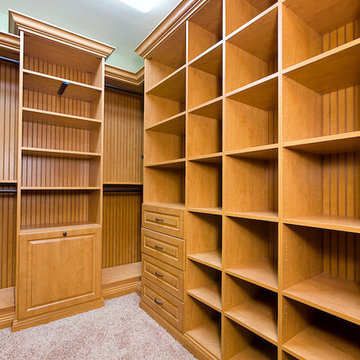
Closet designed for 3 boys giving all equal space. Each has drawers, hampers & cubbies. Cubbies are 7 high to lay out clothes for each day of the week. Glazed candlelight melamine. Farmhouse style. Donna Siben Designer/
Closet Organizing Systems
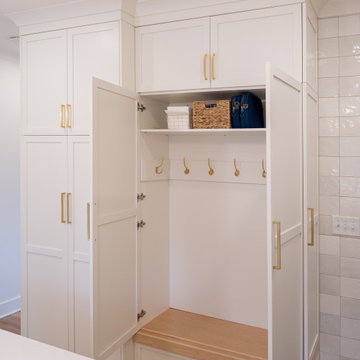
Réalisation d'une armoire encastrée champêtre de taille moyenne et neutre avec un placard à porte shaker, des portes de placard blanches et parquet clair.
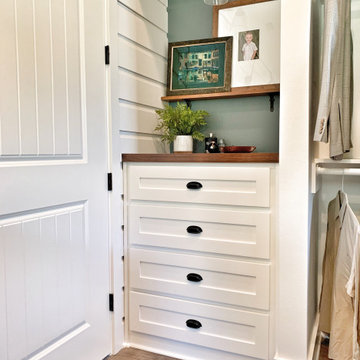
Cette image montre une armoire encastrée rustique neutre avec un placard à porte shaker, des portes de placard blanches, un sol en vinyl et un sol gris.

This Winchester home was love at first sight for this young family of four. The layout lacked function, had no master suite to speak of, an antiquated kitchen, non-existent connection to the outdoor living space and an absentee mud room… yes, true love. Windhill Builders to the rescue! Design and build a sanctuary that accommodates the daily, sometimes chaotic lifestyle of a busy family that provides practical function, exceptional finishes and pure comfort. We think the photos tell the story of this happy ending. Feast your eyes on the kitchen with its crisp, clean finishes and black accents that carry throughout the home. The Imperial Danby Honed Marble countertops, floating shelves, contrasting island painted in Benjamin Moore Timberwolfe add drama to this beautiful space. Flow around the kitchen, cozy family room, coffee & wine station, pantry, and work space all invite and connect you to the magnificent outdoor living room complete with gilded iron statement fixture. It’s irresistible! The master suite indulges with its dreamy slumber shades of grey, walk-in closet perfect for a princess and a glorious bath to wash away the day. Once an absentee mudroom, now steals the show with its black built-ins, gold leaf pendant lighting and unique cement tile. The picture-book New England front porch, adorned with rocking chairs provides the classic setting for ‘summering’ with a glass of cold lemonade.
Joyelle West Photography
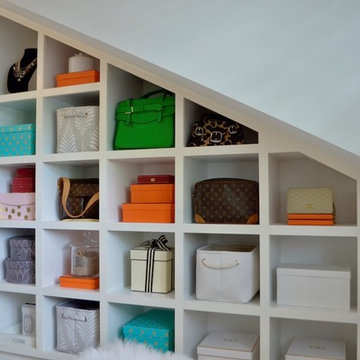
Ben Vandenberg
Idées déco pour un dressing campagne avec un placard sans porte et des portes de placard blanches.
Idées déco pour un dressing campagne avec un placard sans porte et des portes de placard blanches.
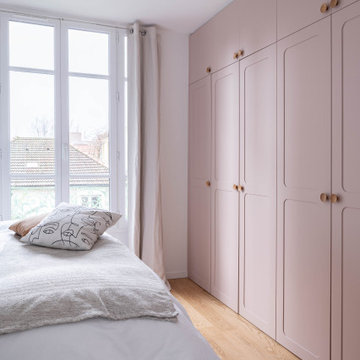
Conception d’aménagements sur mesure pour une maison de 110m² au cœur du vieux Ménilmontant. Pour ce projet la tâche a été de créer des agencements car la bâtisse était vendue notamment sans rangements à l’étage parental et, le plus contraignant, sans cuisine. C’est une ambiance haussmannienne très douce et familiale, qui a été ici créée, avec un intérieur reposant dans lequel on se sent presque comme à la campagne.
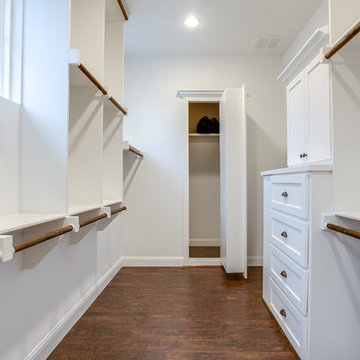
Ariana with ANM photography
Réalisation d'un grand dressing champêtre neutre avec un placard à porte shaker, des portes de placard blanches, un sol en bois brun et un sol marron.
Réalisation d'un grand dressing champêtre neutre avec un placard à porte shaker, des portes de placard blanches, un sol en bois brun et un sol marron.
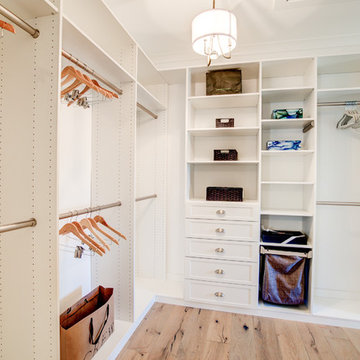
The master closet in the Potomac has 2 entryways connecting to the master bath and the master bedroom! The custom shelving units were provided by Closet Factory!
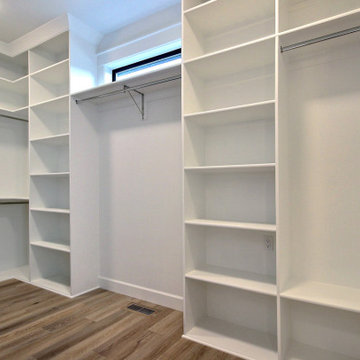
This Beautiful Multi-Story Modern Farmhouse Features a Master On The Main & A Split-Bedroom Layout • 5 Bedrooms • 4 Full Bathrooms • 1 Powder Room • 3 Car Garage • Vaulted Ceilings • Den • Large Bonus Room w/ Wet Bar • 2 Laundry Rooms • So Much More!
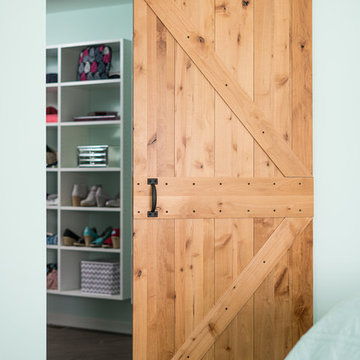
Walk-in closet features rustic barn door & tons of storage w/ shelves, rods, drawers, cubbies & a full length mirror w/jewelry storage
Marshall Evan Photography
Idées déco de dressings et rangements campagne
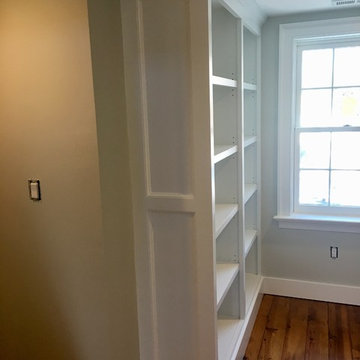
This restored 1800's colonial on the Connecticut shore has a master closet to die for! We restored the antique doug fir floors and built new hanging shelving, adjustable shelving, open shelving using reclaimed planks, and also built under stair pull out drawers.
7
