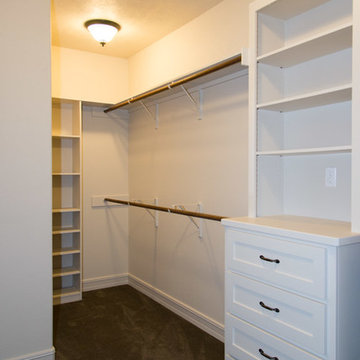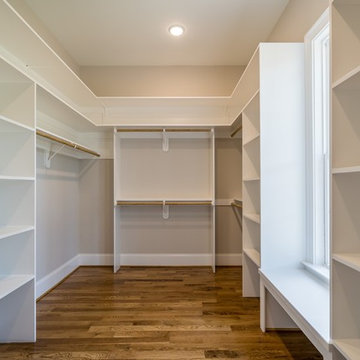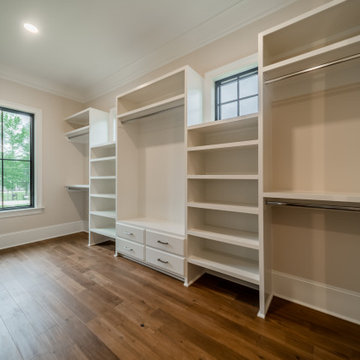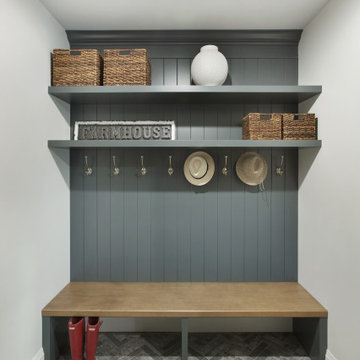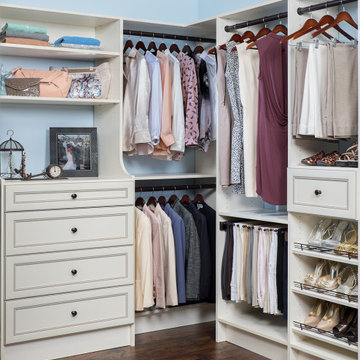Idées déco de dressings et rangements campagne
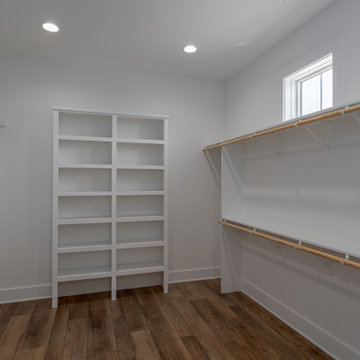
Farmhouse interior with traditional/transitional design elements. Accents include nickel gap wainscoting, tongue and groove ceilings, wood accent doors, wood beams, porcelain and marble tile, and LVP flooring, The custom-built master closet features ample room for hanging clothes and storing shoes.
Trouvez le bon professionnel près de chez vous
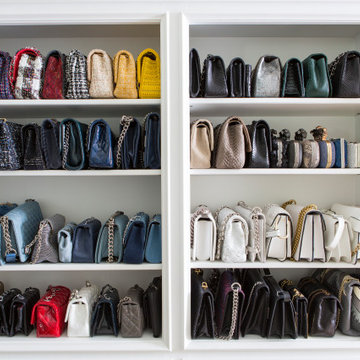
A spare room converted into a large walk in closet.
Cette photo montre un grand dressing room nature pour une femme avec un placard à porte plane, des portes de placard blanches, un sol en bois brun et un sol marron.
Cette photo montre un grand dressing room nature pour une femme avec un placard à porte plane, des portes de placard blanches, un sol en bois brun et un sol marron.
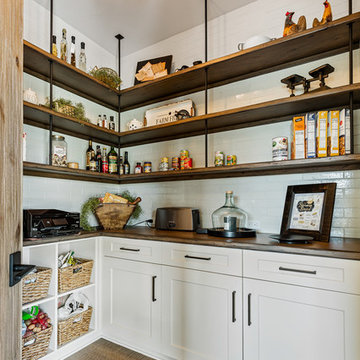
This kitchen pantry is just off the work spaces of the home's kitchen. Upper shelved are distressed in line with the other wood surfaces in the home as is the counter top.
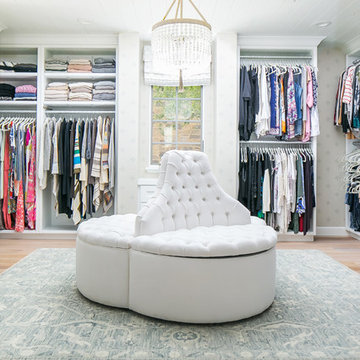
Ryan Garvin Photography
Exemple d'un très grand dressing room nature avec un sol en bois brun.
Exemple d'un très grand dressing room nature avec un sol en bois brun.
This quirky walk in wardrobe was converted into a shoe storage area and extra wardrobe space, accessible from the master suite. The glass shelves are lit with led strips to showcase a wonderful collection of shoes, and the original door was saved to give access to the guest bedroom.

Idée de décoration pour un très grande dressing et rangement champêtre en bois brun neutre avec un placard à porte shaker, parquet peint et un sol marron.
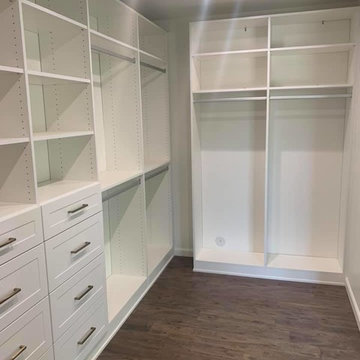
Idée de décoration pour un grand dressing champêtre neutre avec un placard à porte shaker, des portes de placard blanches, parquet foncé et un sol marron.
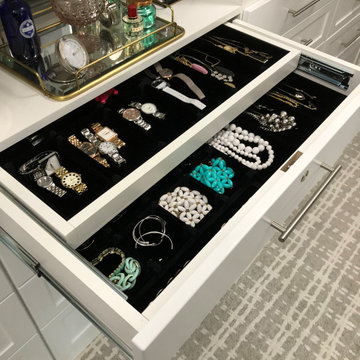
Typical builder closet with fixed rods and shelves, all sprayed the same color as the ceiling and walls.
Cette image montre un dressing rustique de taille moyenne et neutre avec un placard à porte shaker, des portes de placard blanches, moquette et un sol blanc.
Cette image montre un dressing rustique de taille moyenne et neutre avec un placard à porte shaker, des portes de placard blanches, moquette et un sol blanc.
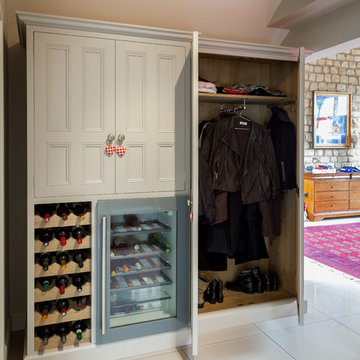
The owners of this modern house wanted a fresh take on the classic ‘country kitchen’ to infuse depth and character into their home. This quaint but quirky kitchen seamlessly blends contemporary chic with classic charm.
To maximise space, modern conveniences were inset into the units, creating a striking symmetry whilst maximising worktop space.
The units are a mix of English Oak and Corian, with white bronze knobs and cup handles to add understated elegance.
“Our Hill farm kitchen looks as if it was born with the house and has synergy with it – it really works.”
Photo: Chris Ashwin Photography
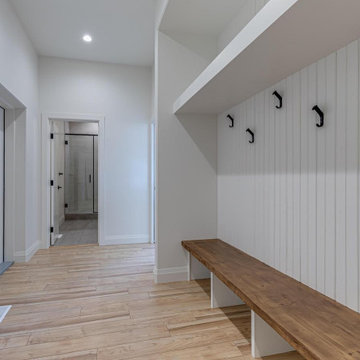
Side entry mudroom
Réalisation d'un dressing champêtre de taille moyenne et neutre avec parquet clair et un sol beige.
Réalisation d'un dressing champêtre de taille moyenne et neutre avec parquet clair et un sol beige.
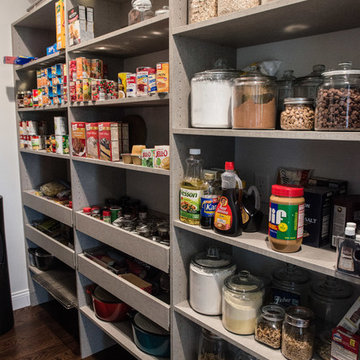
Mega shelving for all your pantry needs.
Mandi B Photography
Inspiration pour un grand dressing rustique neutre avec un placard à porte plane, des portes de placard grises et un sol en bois brun.
Inspiration pour un grand dressing rustique neutre avec un placard à porte plane, des portes de placard grises et un sol en bois brun.
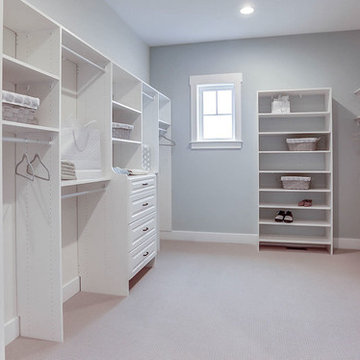
This grand 2-story home with first-floor owner’s suite includes a 3-car garage with spacious mudroom entry complete with built-in lockers. A stamped concrete walkway leads to the inviting front porch. Double doors open to the foyer with beautiful hardwood flooring that flows throughout the main living areas on the 1st floor. Sophisticated details throughout the home include lofty 10’ ceilings on the first floor and farmhouse door and window trim and baseboard. To the front of the home is the formal dining room featuring craftsman style wainscoting with chair rail and elegant tray ceiling. Decorative wooden beams adorn the ceiling in the kitchen, sitting area, and the breakfast area. The well-appointed kitchen features stainless steel appliances, attractive cabinetry with decorative crown molding, Hanstone countertops with tile backsplash, and an island with Cambria countertop. The breakfast area provides access to the spacious covered patio. A see-thru, stone surround fireplace connects the breakfast area and the airy living room. The owner’s suite, tucked to the back of the home, features a tray ceiling, stylish shiplap accent wall, and an expansive closet with custom shelving. The owner’s bathroom with cathedral ceiling includes a freestanding tub and custom tile shower. Additional rooms include a study with cathedral ceiling and rustic barn wood accent wall and a convenient bonus room for additional flexible living space. The 2nd floor boasts 3 additional bedrooms, 2 full bathrooms, and a loft that overlooks the living room.

Builder: Boone Construction
Photographer: M-Buck Studio
This lakefront farmhouse skillfully fits four bedrooms and three and a half bathrooms in this carefully planned open plan. The symmetrical front façade sets the tone by contrasting the earthy textures of shake and stone with a collection of crisp white trim that run throughout the home. Wrapping around the rear of this cottage is an expansive covered porch designed for entertaining and enjoying shaded Summer breezes. A pair of sliding doors allow the interior entertaining spaces to open up on the covered porch for a seamless indoor to outdoor transition.
The openness of this compact plan still manages to provide plenty of storage in the form of a separate butlers pantry off from the kitchen, and a lakeside mudroom. The living room is centrally located and connects the master quite to the home’s common spaces. The master suite is given spectacular vistas on three sides with direct access to the rear patio and features two separate closets and a private spa style bath to create a luxurious master suite. Upstairs, you will find three additional bedrooms, one of which a private bath. The other two bedrooms share a bath that thoughtfully provides privacy between the shower and vanity.
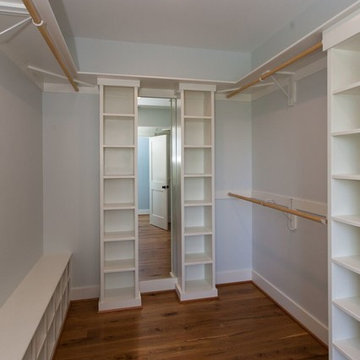
Cette photo montre un grand dressing nature neutre avec un sol en bois brun, un placard à porte shaker et des portes de placard blanches.
Idées déco de dressings et rangements campagne
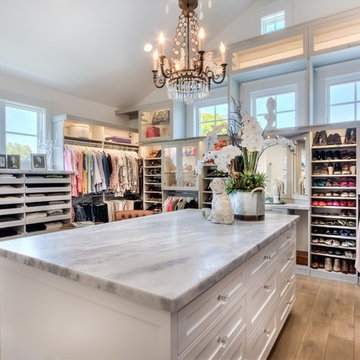
interior designer: Kathryn Smith
Réalisation d'un très grand dressing champêtre pour une femme avec un placard sans porte, des portes de placard blanches et parquet clair.
Réalisation d'un très grand dressing champêtre pour une femme avec un placard sans porte, des portes de placard blanches et parquet clair.
3
