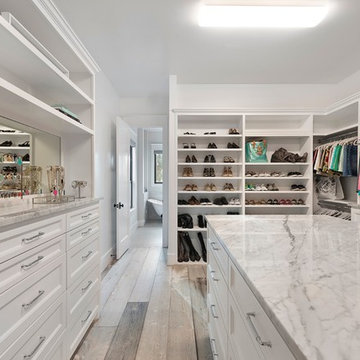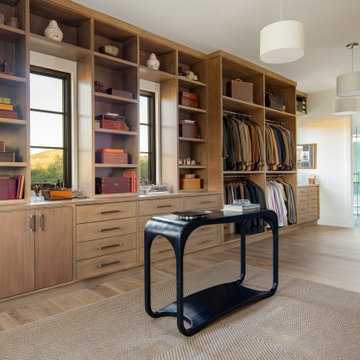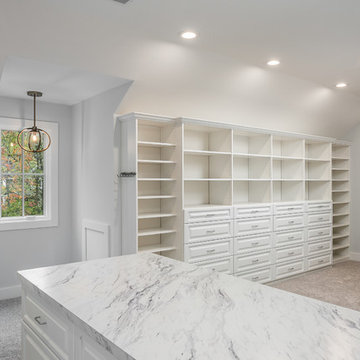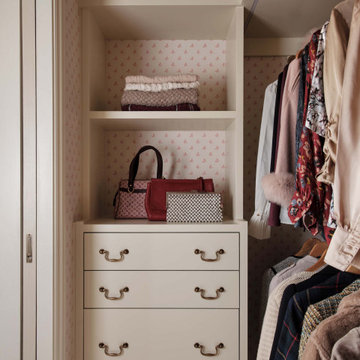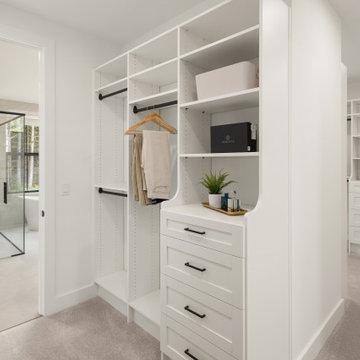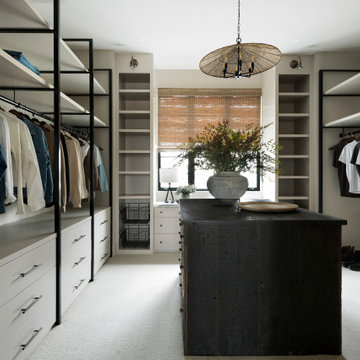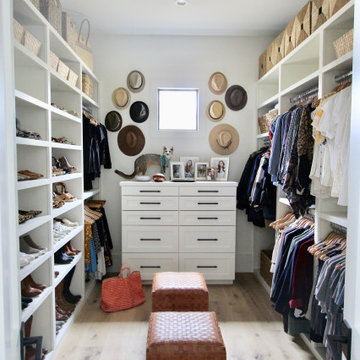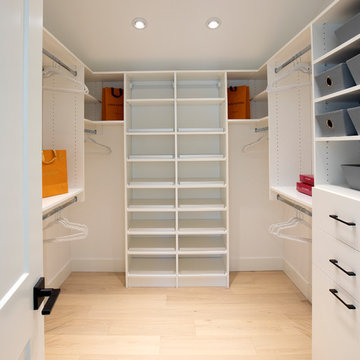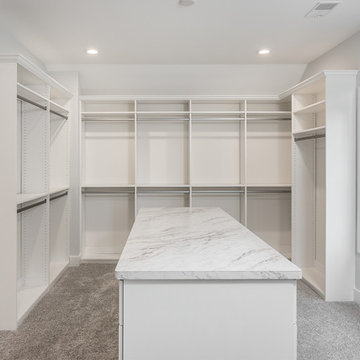Idées déco de dressings et rangements campagne
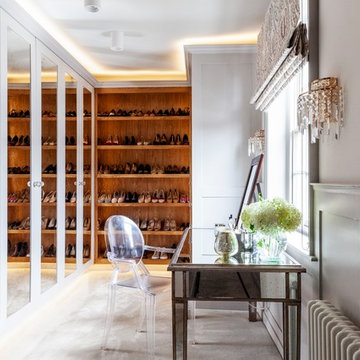
Emma Lewis
Idées déco pour un dressing campagne de taille moyenne pour une femme avec moquette, un sol gris et des portes de placard grises.
Idées déco pour un dressing campagne de taille moyenne pour une femme avec moquette, un sol gris et des portes de placard grises.
Trouvez le bon professionnel près de chez vous
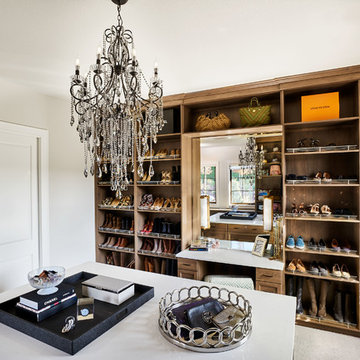
Idée de décoration pour un grand dressing room champêtre en bois brun neutre avec un placard sans porte, moquette et un sol beige.

Inspiration pour un grand dressing rustique pour une femme avec un placard à porte shaker, des portes de placard blanches, parquet clair et un sol marron.
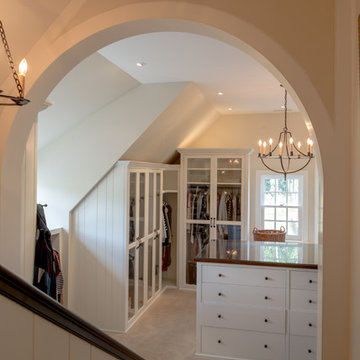
Angle Eye Photography
Inspiration pour un très grand dressing rustique neutre avec un placard à porte plane, des portes de placard blanches et moquette.
Inspiration pour un très grand dressing rustique neutre avec un placard à porte plane, des portes de placard blanches et moquette.
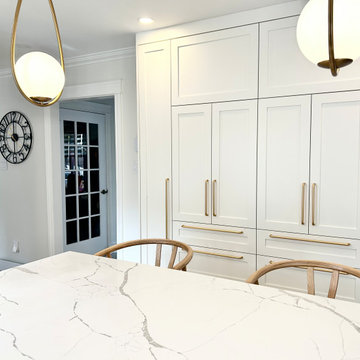
Exemple d'une grande armoire encastrée nature avec un placard à porte shaker et des portes de placard blanches.
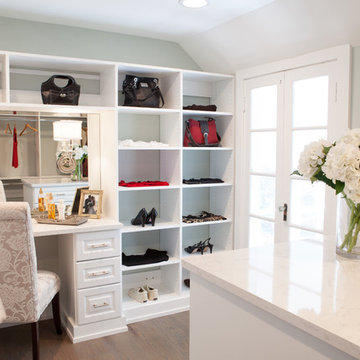
This 1930's Barrington Hills farmhouse was in need of some TLC when it was purchased by this southern family of five who planned to make it their new home. The renovation taken on by Advance Design Studio's designer Scott Christensen and master carpenter Justin Davis included a custom porch, custom built in cabinetry in the living room and children's bedrooms, 2 children's on-suite baths, a guest powder room, a fabulous new master bath with custom closet and makeup area, a new upstairs laundry room, a workout basement, a mud room, new flooring and custom wainscot stairs with planked walls and ceilings throughout the home.
The home's original mechanicals were in dire need of updating, so HVAC, plumbing and electrical were all replaced with newer materials and equipment. A dramatic change to the exterior took place with the addition of a quaint standing seam metal roofed farmhouse porch perfect for sipping lemonade on a lazy hot summer day.
In addition to the changes to the home, a guest house on the property underwent a major transformation as well. Newly outfitted with updated gas and electric, a new stacking washer/dryer space was created along with an updated bath complete with a glass enclosed shower, something the bath did not previously have. A beautiful kitchenette with ample cabinetry space, refrigeration and a sink was transformed as well to provide all the comforts of home for guests visiting at the classic cottage retreat.
The biggest design challenge was to keep in line with the charm the old home possessed, all the while giving the family all the convenience and efficiency of modern functioning amenities. One of the most interesting uses of material was the porcelain "wood-looking" tile used in all the baths and most of the home's common areas. All the efficiency of porcelain tile, with the nostalgic look and feel of worn and weathered hardwood floors. The home’s casual entry has an 8" rustic antique barn wood look porcelain tile in a rich brown to create a warm and welcoming first impression.
Painted distressed cabinetry in muted shades of gray/green was used in the powder room to bring out the rustic feel of the space which was accentuated with wood planked walls and ceilings. Fresh white painted shaker cabinetry was used throughout the rest of the rooms, accentuated by bright chrome fixtures and muted pastel tones to create a calm and relaxing feeling throughout the home.
Custom cabinetry was designed and built by Advance Design specifically for a large 70” TV in the living room, for each of the children’s bedroom’s built in storage, custom closets, and book shelves, and for a mudroom fit with custom niches for each family member by name.
The ample master bath was fitted with double vanity areas in white. A generous shower with a bench features classic white subway tiles and light blue/green glass accents, as well as a large free standing soaking tub nestled under a window with double sconces to dim while relaxing in a luxurious bath. A custom classic white bookcase for plush towels greets you as you enter the sanctuary bath.
Joe Nowak
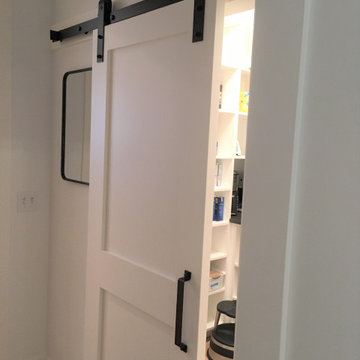
Pantry off of kitchen on the way to the mudroom. Equipped to be almost a butler's pantry - all appliances there.
Réalisation d'un petit dressing champêtre avec un placard à porte plane, parquet clair et un sol marron.
Réalisation d'un petit dressing champêtre avec un placard à porte plane, parquet clair et un sol marron.
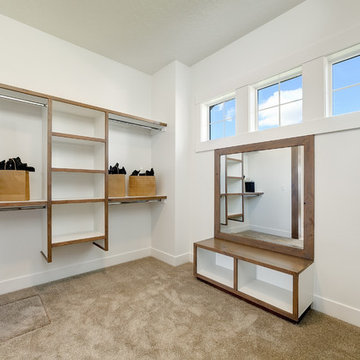
Réalisation d'un grand dressing room champêtre neutre avec un placard sans porte, des portes de placard blanches, moquette et un sol beige.
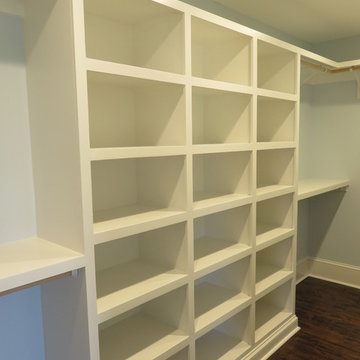
Custom closet design with white shelving and trim.
Exemple d'un dressing et rangement nature.
Exemple d'un dressing et rangement nature.
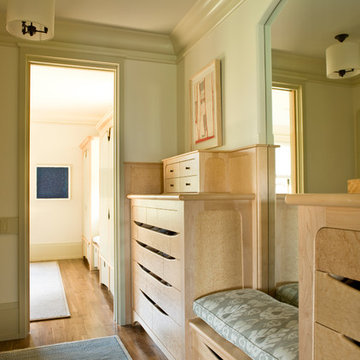
A contemporary artwork made of sewn together pieces of silk hangs above a dresser in the master bedroom closet. The artwork is paired with another work (not pictured) from the same series which is installed above the companion dresser on other side of the curved mirror. An abstract painting on paper serves as a focal point in the dressing area beyond. Photographer: Angie Seckinger
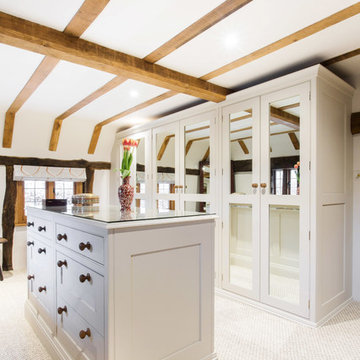
We see so many beautiful homes in so many amazing locations, but every now and then we step into a home that really does take our breath away!
Located on the most wonderfully serene country lane in the heart of East Sussex, Mr & Mrs Carter's home really is one of a kind. A period property originally built in the 14th century, it holds so much incredible history, and has housed many families over the hundreds of years. Burlanes were commissioned to design, create and install the kitchen and utility room, and a number of other rooms in the home, including the family bathroom, the master en-suite and dressing room, and bespoke shoe storage for the entrance hall.
Idées déco de dressings et rangements campagne
4
