Idées déco de dressings et rangements classiques avec des portes de placard marrons
Trier par :
Budget
Trier par:Populaires du jour
1 - 20 sur 246 photos

By relocating the hall bathroom, we were able to create an ensuite bathroom with a generous shower, double vanity, and plenty of space left over for a separate walk-in closet. We paired the classic look of marble with matte black fixtures to add a sophisticated, modern edge. The natural wood tones of the vanity and teak bench bring warmth to the space. A frosted glass pocket door to the walk-through closet provides privacy, but still allows light through. We gave our clients additional storage by building drawers into the Cape Cod’s eave space.
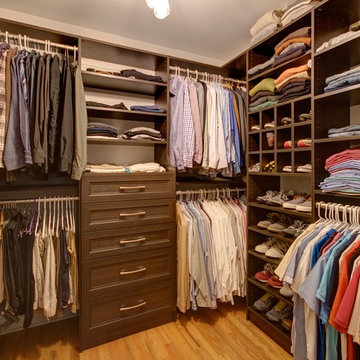
Idées déco pour un dressing classique de taille moyenne pour un homme avec un placard sans porte, des portes de placard marrons, parquet clair et un sol beige.
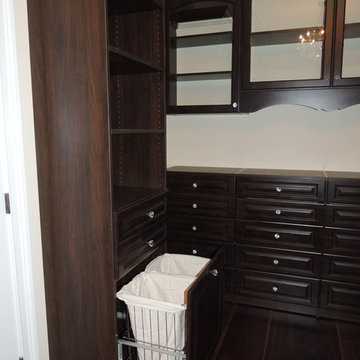
The pullout double hamper has cloth inserts.
Réalisation d'un grand dressing tradition neutre avec un placard avec porte à panneau surélevé, des portes de placard marrons et parquet foncé.
Réalisation d'un grand dressing tradition neutre avec un placard avec porte à panneau surélevé, des portes de placard marrons et parquet foncé.
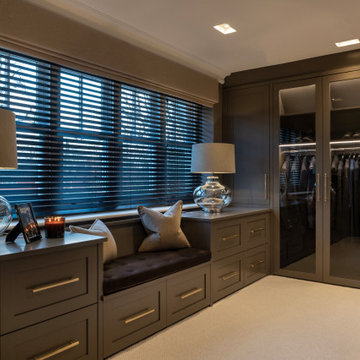
Idées déco pour un grand dressing classique pour un homme avec un placard à porte vitrée, des portes de placard marrons et moquette.

An extraordinary walk-in closet with a custom storage item for shoes and clothing.
Cette photo montre un très grand dressing chic avec un placard avec porte à panneau surélevé, des portes de placard marrons, un sol en bois brun et un sol marron.
Cette photo montre un très grand dressing chic avec un placard avec porte à panneau surélevé, des portes de placard marrons, un sol en bois brun et un sol marron.
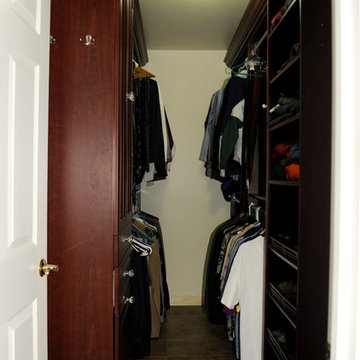
Cette image montre un dressing traditionnel de taille moyenne et neutre avec un placard avec porte à panneau surélevé et des portes de placard marrons.
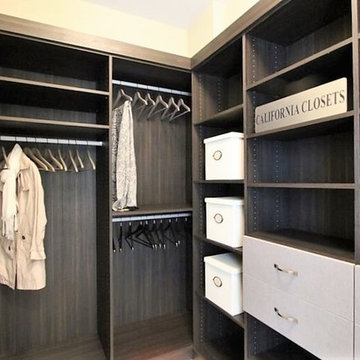
Exemple d'un petit dressing chic neutre avec un placard sans porte et des portes de placard marrons.
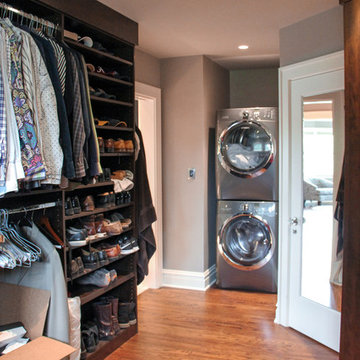
Walk-in closet
Large master suite with sitting room, media room, large modern bath, stack washer and dryer, private gym, and walk-in closet.
Architectural design by Helman Sechrist Architecture; interior design by Jill Henner; general contracting by Martin Bros. Contracting, Inc.; photography by Marie 'Martin' Kinney
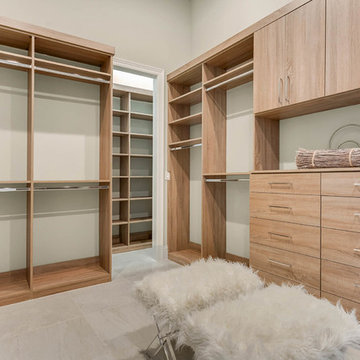
Master Closet
Idée de décoration pour un grand dressing tradition neutre avec un placard à porte plane, des portes de placard marrons et un sol en marbre.
Idée de décoration pour un grand dressing tradition neutre avec un placard à porte plane, des portes de placard marrons et un sol en marbre.
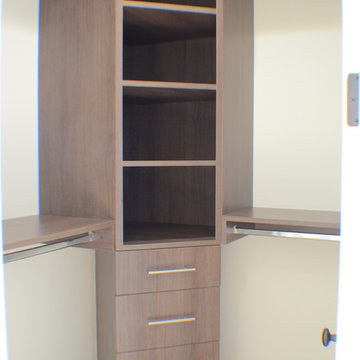
Closet of this new home construction included the installation of closet shelves and cabinets and light hardwood flooring.
Cette photo montre un petit dressing chic neutre avec un placard sans porte, des portes de placard marrons, parquet clair et un sol marron.
Cette photo montre un petit dressing chic neutre avec un placard sans porte, des portes de placard marrons, parquet clair et un sol marron.
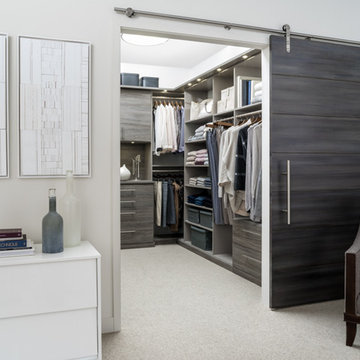
Idées déco pour un dressing classique de taille moyenne et neutre avec moquette, un placard à porte plane, des portes de placard marrons et un sol beige.
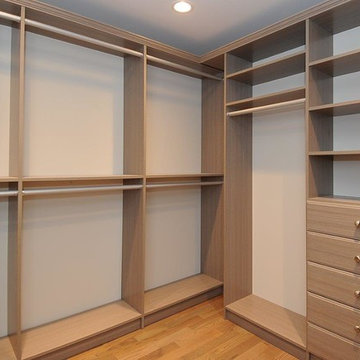
Master closet
Idées déco pour un dressing classique neutre avec un placard à porte plane, des portes de placard marrons, parquet clair et un sol orange.
Idées déco pour un dressing classique neutre avec un placard à porte plane, des portes de placard marrons, parquet clair et un sol orange.
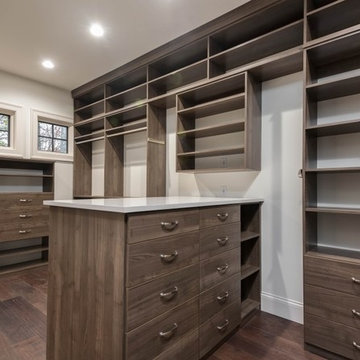
Photography by Ryan Theede
Cette photo montre un dressing chic neutre avec un placard à porte plane, des portes de placard marrons, parquet foncé et un sol marron.
Cette photo montre un dressing chic neutre avec un placard à porte plane, des portes de placard marrons, parquet foncé et un sol marron.
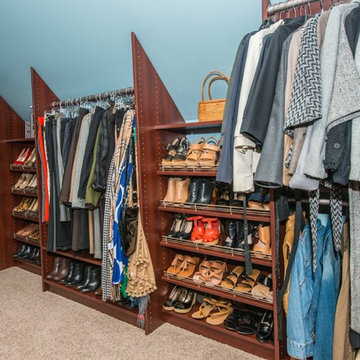
This closet made use of a bonus room over top of the customers garage. The side walls were 54" tall. Closets Plus used angled vertical panels to gain extra vertical space to maximize the amout of space.
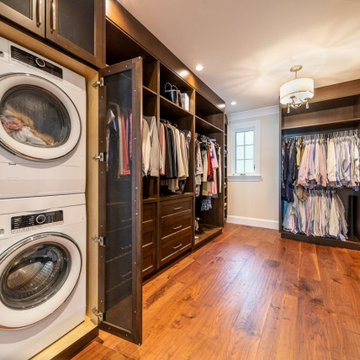
photo: Paul Grdina
Cette image montre un grand dressing traditionnel neutre avec un placard avec porte à panneau encastré, des portes de placard marrons, un sol en bois brun et un sol marron.
Cette image montre un grand dressing traditionnel neutre avec un placard avec porte à panneau encastré, des portes de placard marrons, un sol en bois brun et un sol marron.
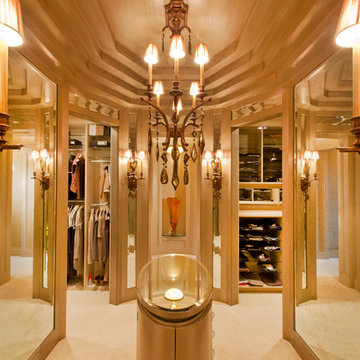
Kurt Johnson
Idée de décoration pour un très grand dressing room tradition pour une femme avec un placard à porte plane, des portes de placard marrons et moquette.
Idée de décoration pour un très grand dressing room tradition pour une femme avec un placard à porte plane, des portes de placard marrons et moquette.
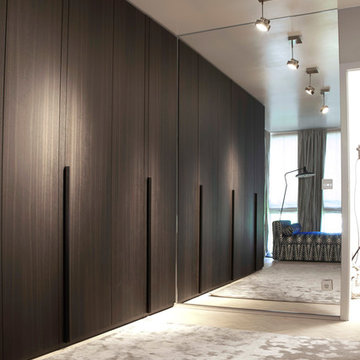
NACHHER
Die Wand, an der vorher ein Einbauschrank stand, wurde vollflächig verspiegelt. Das sorgt für ein großzügigeres Raumgefühl. Wunderschöne Deckenstrahler von Laura Meroni aus Italien sorgen für warmes Licht. Dei Ankleideschränke von Lema sind von innen beleuchtet. Eine Chaiselongue von Meridiani wurde mit einem gemusterten Samtstoff bezogen und kann als Schlafplatz für zwei Personen ausgezogen werden.
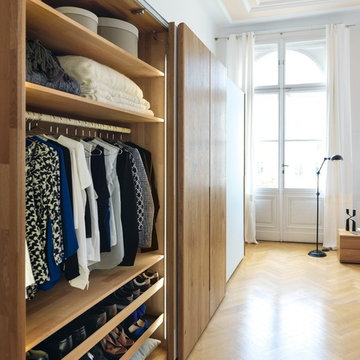
Fotos Team7, Wolkenweich, Wohnwiese
Cette photo montre un dressing room chic de taille moyenne et neutre avec un placard à porte plane, des portes de placard marrons, un sol en bois brun et un sol marron.
Cette photo montre un dressing room chic de taille moyenne et neutre avec un placard à porte plane, des portes de placard marrons, un sol en bois brun et un sol marron.
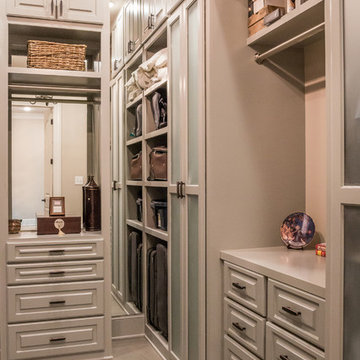
This is a new construction custom home in a new subdivision outside of Hattiesburg. It's brick with custom interior finishes throughout. Granite, painted cabinetry, tile and wood flooring, brick and beam accents, crown moldings, covered porches, and new landscaping makes this new house a dream home.

Inspired by the iconic American farmhouse, this transitional home blends a modern sense of space and living with traditional form and materials. Details are streamlined and modernized, while the overall form echoes American nastolgia. Past the expansive and welcoming front patio, one enters through the element of glass tying together the two main brick masses.
The airiness of the entry glass wall is carried throughout the home with vaulted ceilings, generous views to the outside and an open tread stair with a metal rail system. The modern openness is balanced by the traditional warmth of interior details, including fireplaces, wood ceiling beams and transitional light fixtures, and the restrained proportion of windows.
The home takes advantage of the Colorado sun by maximizing the southern light into the family spaces and Master Bedroom, orienting the Kitchen, Great Room and informal dining around the outdoor living space through views and multi-slide doors, the formal Dining Room spills out to the front patio through a wall of French doors, and the 2nd floor is dominated by a glass wall to the front and a balcony to the rear.
As a home for the modern family, it seeks to balance expansive gathering spaces throughout all three levels, both indoors and out, while also providing quiet respites such as the 5-piece Master Suite flooded with southern light, the 2nd floor Reading Nook overlooking the street, nestled between the Master and secondary bedrooms, and the Home Office projecting out into the private rear yard. This home promises to flex with the family looking to entertain or stay in for a quiet evening.
Idées déco de dressings et rangements classiques avec des portes de placard marrons
1