Idées déco de dressings et rangements classiques avec un sol en carrelage de céramique
Trier par :
Budget
Trier par:Populaires du jour
1 - 20 sur 376 photos
1 sur 3

Idée de décoration pour une armoire encastrée tradition de taille moyenne pour une femme avec un placard à porte shaker, des portes de placard beiges, un sol en carrelage de céramique, un sol beige et un plafond à caissons.
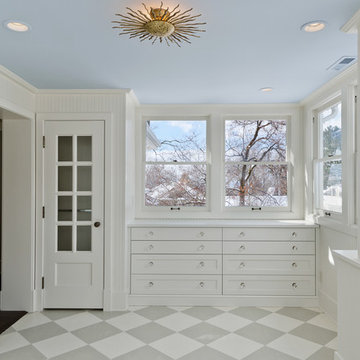
Remodeled home in Federal Heights, Utah by Cameo Homes Inc.
Inspiration pour un dressing traditionnel avec des portes de placard blanches et un sol en carrelage de céramique.
Inspiration pour un dressing traditionnel avec des portes de placard blanches et un sol en carrelage de céramique.

Master Bedroom dream closet with custom cabinets featuring glass front doors and all lit within. M2 Design Group worked on this from initial design concept to move-in. They were involved in every decision on architectural plans, build phase, selecting all finish-out items and furnishings and accessories.
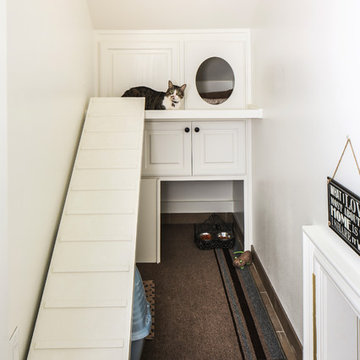
Oivanki Photography
Inspiration pour un très grande dressing et rangement traditionnel avec des portes de placard blanches et un sol en carrelage de céramique.
Inspiration pour un très grande dressing et rangement traditionnel avec des portes de placard blanches et un sol en carrelage de céramique.
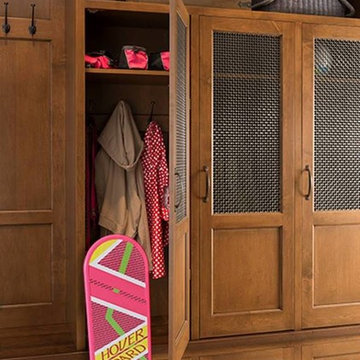
A Wood-Mode mudroom can organize your old and new (and futuristic) things.
Réalisation d'un dressing et rangement tradition en bois clair neutre avec un sol en carrelage de céramique.
Réalisation d'un dressing et rangement tradition en bois clair neutre avec un sol en carrelage de céramique.

Kaz Arts Photography
Cette photo montre un grand dressing chic neutre avec un placard sans porte, des portes de placard blanches et un sol en carrelage de céramique.
Cette photo montre un grand dressing chic neutre avec un placard sans porte, des portes de placard blanches et un sol en carrelage de céramique.
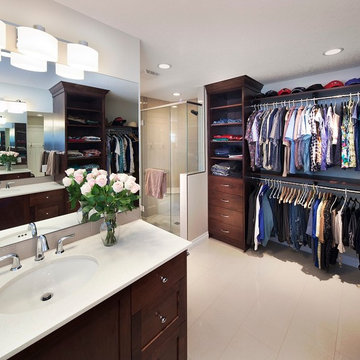
Fire Ant Contracting Ltd.
We converted an underused second bedroom into a beautiful multi-use bathroom AND walk in closet. We used custom stained maple to create both bathroom and closet cabinetry. A water closet is in a separate room and a custom shower opens onto a heated tile floor. Ample handing, shelving and drawer space.
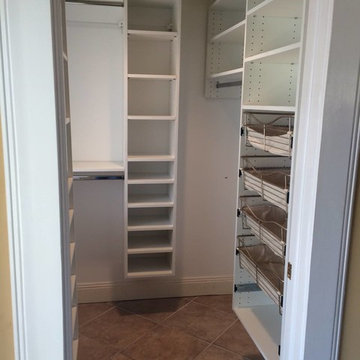
Idées déco pour un grand dressing classique neutre avec un placard sans porte, des portes de placard blanches et un sol en carrelage de céramique.
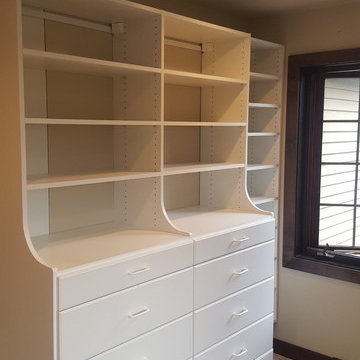
Idées déco pour un dressing classique de taille moyenne et neutre avec un placard sans porte, des portes de placard blanches, un sol en carrelage de céramique et un sol blanc.

These clients win the award for ‘Most Jarrett Design Projects in One Home’! We consider ourselves extremely fortunate to have been able to work with these kind folks so consistently over the years.
The most recent project features their master bath, a room they have been wanting to tackle for many years. We think it was well worth the wait! It started off as an outdated space with an enormous platform tub open to the bedroom featuring a large round column. The open concept was inspired by island homes long ago, but it was time for some privacy. The water closet, shower and linen closet served the clients well, but the tub and vanities had to be updated with storage improvements desired. The clients also wanted to add organized spaces for clothing, shoes and handbags. Swapping the large tub for a dainty freestanding tub centered on the new window, cleared space for gorgeous his and hers vanities and armoires flanking the tub. The area where the old double vanity existed was transformed into personalized storage closets boasting beautiful custom mirrored doors. The bathroom floors and shower surround were replaced with classic white and grey materials. Handmade vessel sinks and faucets add a rich touch. Soft brass wire doors are the highlight of a freestanding custom armoire created to house handbags adding more convenient storage and beauty to the bedroom. Star sconces, bell jar fixture, wallpaper and window treatments selected by the homeowner with the help of the talented Lisa Abdalla Interiors provide the finishing traditional touches for this sanctuary.
Jacqueline Powell Photography

This primary closet was designed for a couple to share. The hanging space and cubbies are allocated based on need. The center island includes a fold-out ironing board from Hafele concealed behind a drop down drawer front. An outlet on the end of the island provides a convenient place to plug in the iron as well as charge a cellphone.
Additional storage in the island is for knee high boots and purses.
Photo by A Kitchen That Works LLC
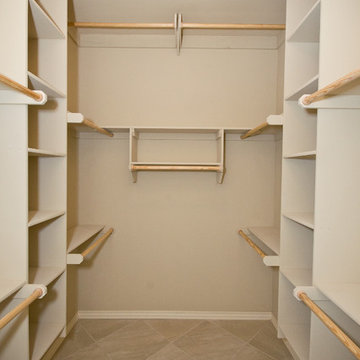
Réalisation d'un dressing tradition de taille moyenne et neutre avec un placard sans porte, des portes de placard beiges et un sol en carrelage de céramique.
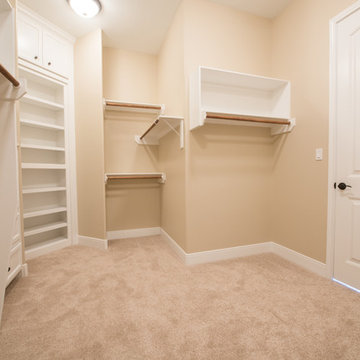
Melonhead Photo
Réalisation d'un dressing tradition de taille moyenne et neutre avec des portes de placard blanches et un sol en carrelage de céramique.
Réalisation d'un dressing tradition de taille moyenne et neutre avec des portes de placard blanches et un sol en carrelage de céramique.
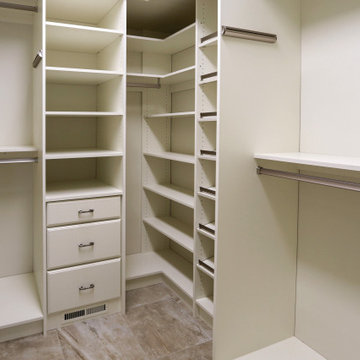
In this master bedroom closet, Medallion Silverline maple Winston drawer fronts in the Divinity Classic Paint and accessorized with Hafele closet rods, shoe fences, and valet for maximum storage and organization.
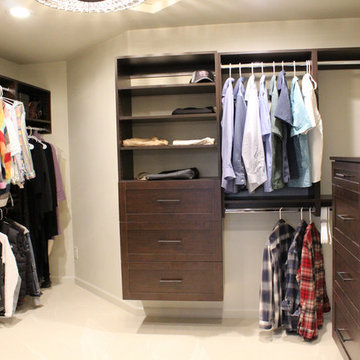
Idée de décoration pour un grande dressing et rangement tradition en bois foncé avec un placard avec porte à panneau encastré, un sol en carrelage de céramique et un sol beige.
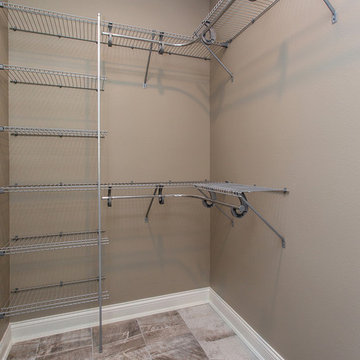
Cette image montre un petit dressing traditionnel neutre avec un sol en carrelage de céramique et un sol marron.
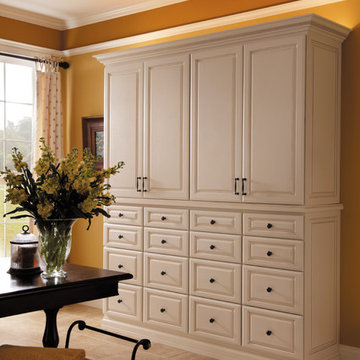
Cette image montre un dressing room traditionnel de taille moyenne et neutre avec un sol en carrelage de céramique, un placard avec porte à panneau surélevé et des portes de placard blanches.
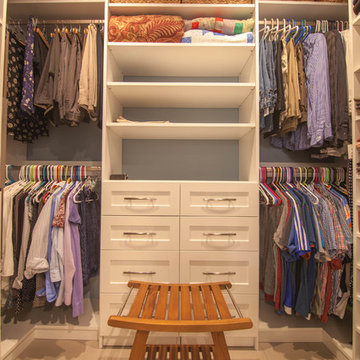
Réalisation d'un grand dressing tradition neutre avec un placard à porte shaker, des portes de placard blanches, un sol en carrelage de céramique et un sol beige.
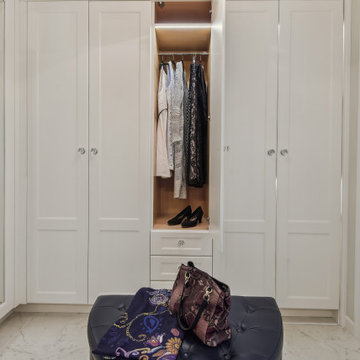
Réalisation d'un petit dressing room tradition neutre avec un placard avec porte à panneau encastré, des portes de placard blanches, un sol en carrelage de céramique et un sol blanc.
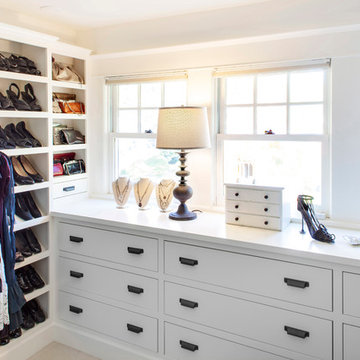
© Rick Keating Photographer, all rights reserved, not for reproduction http://www.rickkeatingphotographer.com
Idées déco de dressings et rangements classiques avec un sol en carrelage de céramique
1