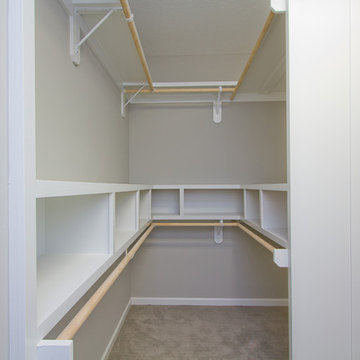Idées déco de dressings et rangements classiques gris
Trier par :
Budget
Trier par:Populaires du jour
1 - 20 sur 5 888 photos
1 sur 3

This was a very long and narrow closet. We pumped up the storage with a floor to ceiling option. We made it easier to walk through by keeping hanging to one side and shelves and drawers on the other.

Alise O'Brien Photography
Cette photo montre un dressing chic pour un homme avec un placard sans porte, des portes de placard blanches, moquette et un sol gris.
Cette photo montre un dressing chic pour un homme avec un placard sans porte, des portes de placard blanches, moquette et un sol gris.

Exemple d'un grand dressing chic neutre avec un placard à porte plane, des portes de placard blanches, parquet foncé et un sol marron.

Tk Images
Cette image montre un grand dressing traditionnel neutre avec un placard à porte plane, des portes de placard grises, parquet clair et un sol marron.
Cette image montre un grand dressing traditionnel neutre avec un placard à porte plane, des portes de placard grises, parquet clair et un sol marron.

Exemple d'un dressing room chic pour une femme avec un placard sans porte, des portes de placard blanches, un sol gris et un sol en marbre.
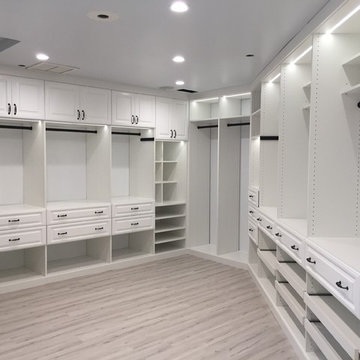
Aménagement d'un grand dressing classique avec un placard avec porte à panneau surélevé, des portes de placard blanches et un sol beige.

Exemple d'un grand dressing chic neutre avec un placard à porte plane, des portes de placard blanches, moquette et un sol marron.

A serene blue and white palette defines the the lady's closet and dressing area.
Interior Architecture by Brian O'Keefe Architect, PC, with Interior Design by Marjorie Shushan.
Featured in Architectural Digest.
Photo by Liz Ordonoz.

Master closet with unique chandelier and wallpaper with vintage chair and floral rug.
Cette image montre un dressing traditionnel de taille moyenne et neutre avec un placard à porte vitrée, parquet foncé et un sol marron.
Cette image montre un dressing traditionnel de taille moyenne et neutre avec un placard à porte vitrée, parquet foncé et un sol marron.
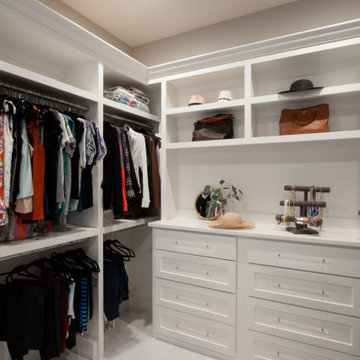
Idée de décoration pour un grand dressing tradition neutre avec un placard à porte shaker, des portes de placard blanches, un sol en marbre et un sol blanc.

The Island cabinet features solid Oak drawers internally with the top drawers lit for ease of use. Some clever storage here for Dressing room favourites.

White and dark wood dressing room with burnished brass and crystal cabinet hardware. Spacious island with marble countertops. Cushioned seating nook.

TEAM:
Architect: LDa Architecture & Interiors
Builder (Kitchen/ Mudroom Addition): Shanks Engineering & Construction
Builder (Master Suite Addition): Hampden Design
Photographer: Greg Premru

Réalisation d'un dressing tradition pour une femme avec un placard avec porte à panneau encastré, des portes de placard beiges et un sol en bois brun.

Visit The Korina 14803 Como Circle or call 941 907.8131 for additional information.
3 bedrooms | 4.5 baths | 3 car garage | 4,536 SF
The Korina is John Cannon’s new model home that is inspired by a transitional West Indies style with a contemporary influence. From the cathedral ceilings with custom stained scissor beams in the great room with neighboring pristine white on white main kitchen and chef-grade prep kitchen beyond, to the luxurious spa-like dual master bathrooms, the aesthetics of this home are the epitome of timeless elegance. Every detail is geared toward creating an upscale retreat from the hectic pace of day-to-day life. A neutral backdrop and an abundance of natural light, paired with vibrant accents of yellow, blues, greens and mixed metals shine throughout the home.

Réalisation d'un dressing tradition pour une femme avec un placard à porte plane, des portes de placard blanches, un sol en bois brun et un sol marron.
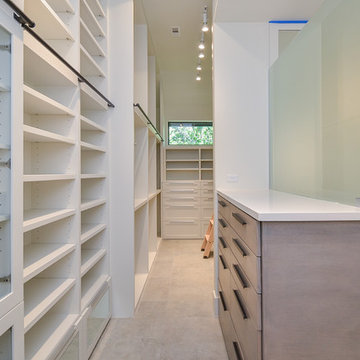
Exemple d'un dressing chic de taille moyenne et neutre avec un placard à porte plane, des portes de placard grises, un sol en carrelage de porcelaine et un sol gris.
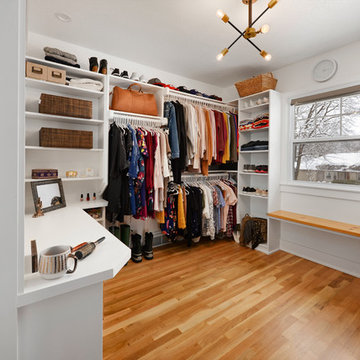
Samantha Ward
Exemple d'un dressing chic de taille moyenne et neutre avec un sol en bois brun, un placard sans porte, des portes de placard blanches et un sol marron.
Exemple d'un dressing chic de taille moyenne et neutre avec un sol en bois brun, un placard sans porte, des portes de placard blanches et un sol marron.
Idées déco de dressings et rangements classiques gris
1

