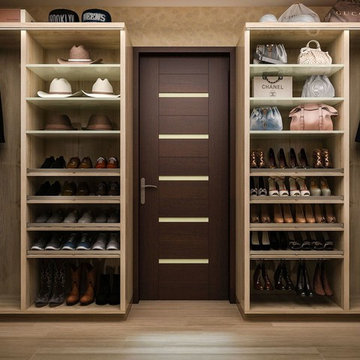Idées déco de dressings et rangements classiques

Cette image montre un dressing traditionnel de taille moyenne et neutre avec un placard avec porte à panneau surélevé, des portes de placard blanches et un sol en vinyl.
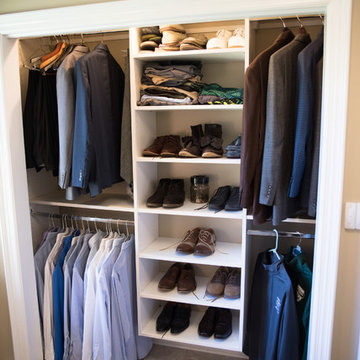
Aménagement d'un placard dressing classique de taille moyenne et neutre avec un placard sans porte, des portes de placard blanches et un sol en travertin.

Cette image montre un très grand dressing traditionnel neutre avec un placard sans porte, des portes de placard blanches et moquette.
Trouvez le bon professionnel près de chez vous
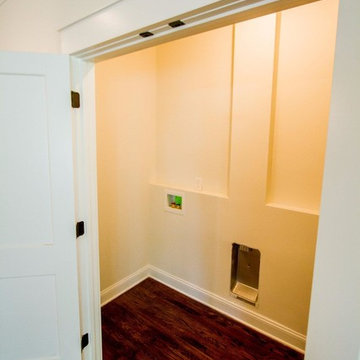
Idée de décoration pour un placard dressing tradition de taille moyenne et neutre avec parquet foncé et un sol marron.
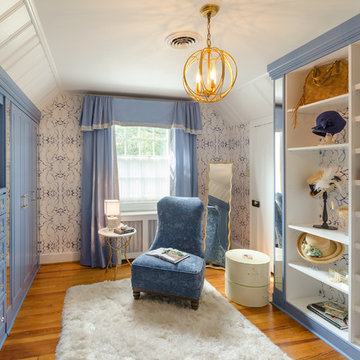
A walk-in closet is a luxurious and practical addition to any home, providing a spacious and organized haven for clothing, shoes, and accessories.
Typically larger than standard closets, these well-designed spaces often feature built-in shelves, drawers, and hanging rods to accommodate a variety of wardrobe items.
Ample lighting, whether natural or strategically placed fixtures, ensures visibility and adds to the overall ambiance. Mirrors and dressing areas may be conveniently integrated, transforming the walk-in closet into a private dressing room.
The design possibilities are endless, allowing individuals to personalize the space according to their preferences, making the walk-in closet a functional storage area and a stylish retreat where one can start and end the day with ease and sophistication.
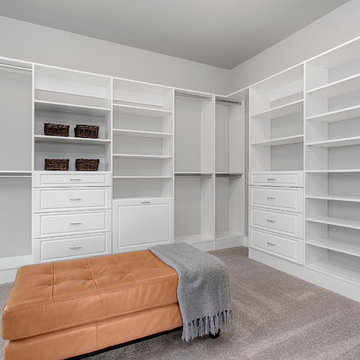
Limitless organization possibilities for your dream walk-in closet. White melamine with Tuftex carpet.
Aménagement d'un grand dressing classique neutre avec un placard à porte shaker, des portes de placard blanches et moquette.
Aménagement d'un grand dressing classique neutre avec un placard à porte shaker, des portes de placard blanches et moquette.
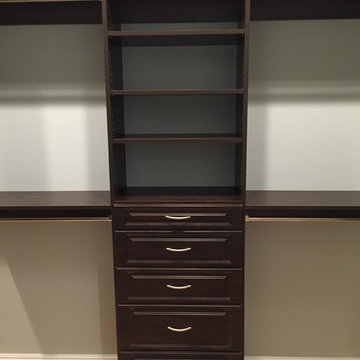
Cette photo montre un grand dressing chic en bois foncé neutre avec un placard sans porte et parquet clair.
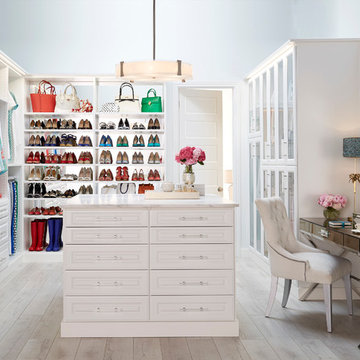
TCS Closets
Master closet in Pure White with traditional drawers and tempered glass doors, smooth glass hardware, mirrored panels, integrated lighting and customizable island.
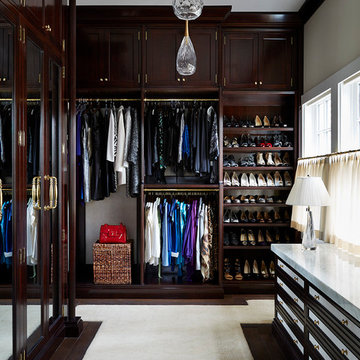
Lucas Allen
Aménagement d'un très grand dressing classique en bois foncé neutre avec parquet foncé et un placard avec porte à panneau encastré.
Aménagement d'un très grand dressing classique en bois foncé neutre avec parquet foncé et un placard avec porte à panneau encastré.
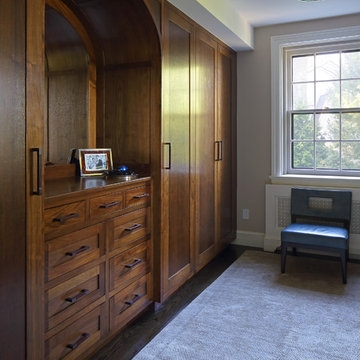
Cette photo montre un grand dressing chic en bois foncé neutre avec un placard à porte shaker et parquet foncé.
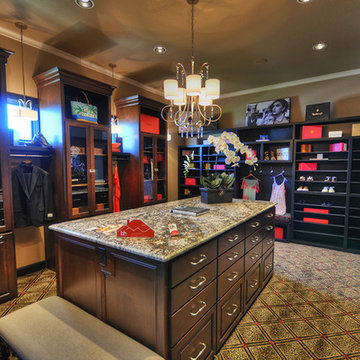
Exemple d'un grand dressing room chic en bois foncé neutre avec un placard à porte vitrée, moquette et un sol multicolore.

Réalisation d'un grand dressing tradition neutre avec un placard sans porte, des portes de placard blanches, un sol en bois brun et un sol marron.
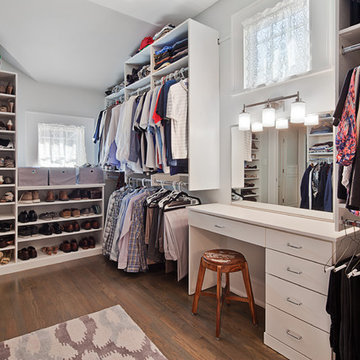
Photograph by - Joel Lassiter (Lassiter Photography)
Idée de décoration pour un dressing tradition de taille moyenne et neutre avec un placard sans porte, des portes de placard blanches et un sol en bois brun.
Idée de décoration pour un dressing tradition de taille moyenne et neutre avec un placard sans porte, des portes de placard blanches et un sol en bois brun.

To transform the original 4.5 Ft wide one-sided closet into a spacious Master Walk-in Closet, the adjoining rooms were assessed and a plan set in place to give space to the new Master Closet without detriment to the adjoining rooms. Opening out the space allowed for custom closed cabinetry and custom open organizers to flank walls and maximize the storage opportunities. The lighting was immensely upgraded with LED recessed and a stunning centre fixture, all on separate controllable dimmers. A glamorous palette of chocolates, plum, gray and twinkling chrome set the tone of this elegant Master Closet.
Photography by the talented Nicole Aubrey Photography
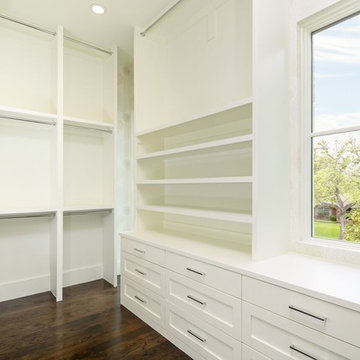
Idée de décoration pour un grand dressing tradition neutre avec un placard à porte shaker, des portes de placard beiges et parquet foncé.
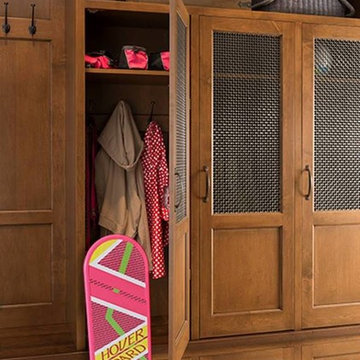
A Wood-Mode mudroom can organize your old and new (and futuristic) things.
Réalisation d'un dressing et rangement tradition en bois clair neutre avec un sol en carrelage de céramique.
Réalisation d'un dressing et rangement tradition en bois clair neutre avec un sol en carrelage de céramique.
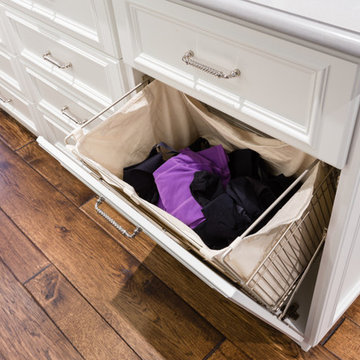
This lovely master closet is finished with traditional white melamine and thermofoil raised panel fronts to closely match the existing bathroom area. Using the full height of the room allowed for open shelving above clothing sections used for decorative display. The center island contains 2 tilt out hampers and 6 drawer banks for added storage. The countertop is Grey Savoie by Victostone. To create a column effect around the window, tall pull outs were used on both sides for scarf/necklace storage for her and belt/tie storage for him. The finishing touches include matte round aluminum rods, clear Lucite jewelry tray, valet rods, belt racks, hidden wall safe, and a pull out ironing station cabinet. LED lighting was routed into the shelving above all rods and puck lights above the two dresser areas, creating additional pizzazz and glamour to the space. The goal of this closet was to make the dressing area for a couple as a meeting place, conducive to conversation and organization. Designed by Donna Siben for Closet Organizing Systems
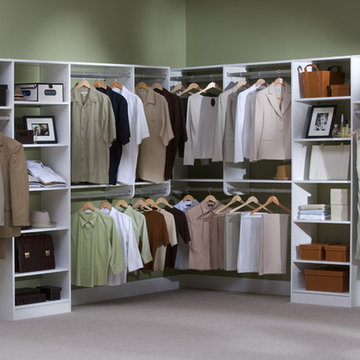
Réalisation d'un grand dressing tradition neutre avec un placard sans porte, des portes de placard blanches et moquette.
Idées déco de dressings et rangements classiques

A serene blue and white palette defines the the lady's closet and dressing area.
Interior Architecture by Brian O'Keefe Architect, PC, with Interior Design by Marjorie Shushan.
Featured in Architectural Digest.
Photo by Liz Ordonoz.
7
