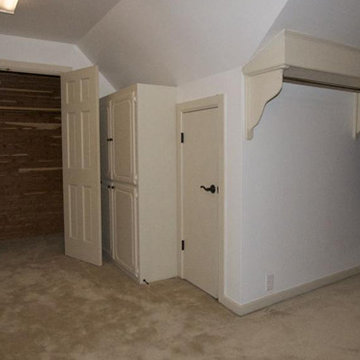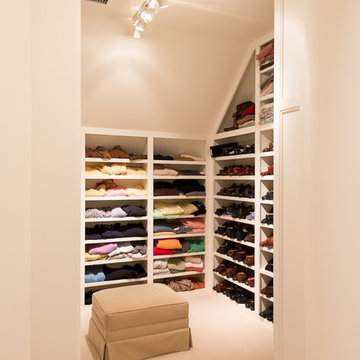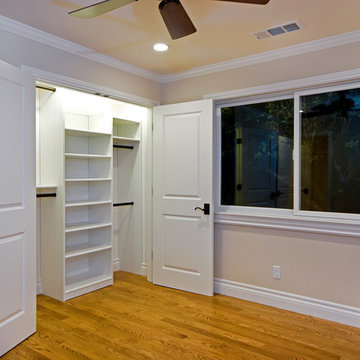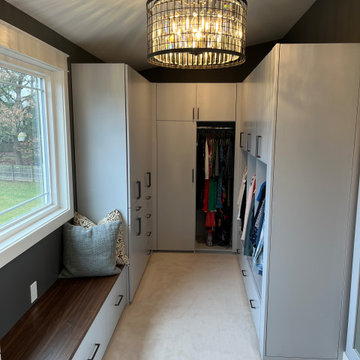Idées déco de dressings et rangements classiques
Trier par :
Budget
Trier par:Populaires du jour
141 - 160 sur 58 952 photos
1 sur 2
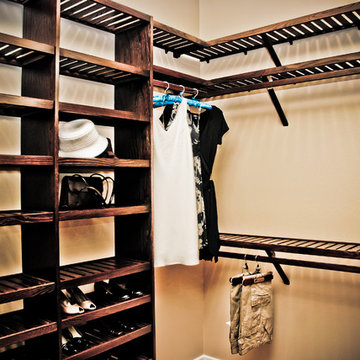
Adjustable shelving kits, shelving and rod all made from ash hardwood in Walnut Finish. Plenty of room for hanging clothes, storing shoes and knick-knacks.
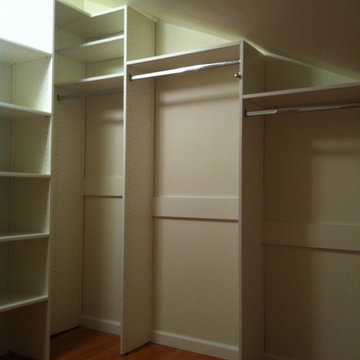
This attic space was converted into a walk in closet. In order to deal with the sharply angled ceiling the units were stepped down in size.
Idées déco pour un dressing et rangement classique.
Idées déco pour un dressing et rangement classique.
Trouvez le bon professionnel près de chez vous
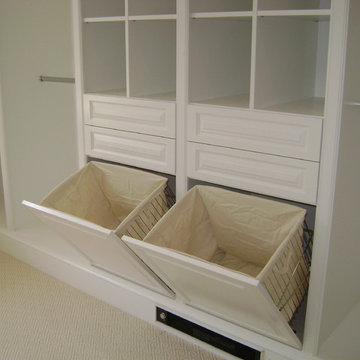
His and her hampers with removable liners make laundry collection easy.
Réalisation d'un dressing et rangement tradition.
Réalisation d'un dressing et rangement tradition.
This terrific walk-through closet (accessible from either end of this space) was designed with jewellery drawers, laundry hampers, belt and tie storage, plenty of hanging space, and even big deep drawers below the window seat for bulky items like extra blankets and pillows, luggage, or bulky sweaters!
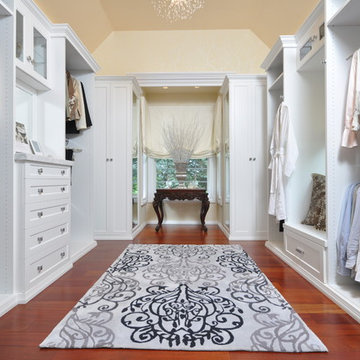
Paul Wesley
Réalisation d'un dressing tradition de taille moyenne et neutre avec un placard avec porte à panneau encastré, des portes de placard blanches et un sol en bois brun.
Réalisation d'un dressing tradition de taille moyenne et neutre avec un placard avec porte à panneau encastré, des portes de placard blanches et un sol en bois brun.
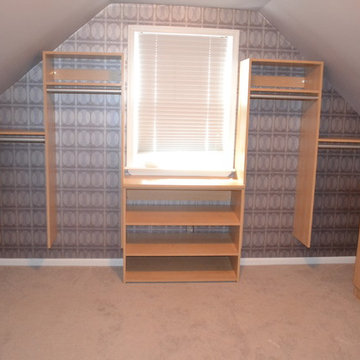
Converted loft bedroom w/ angled, sloped ceilings. Short and long hanging sections w/ shoe bench under window
Réalisation d'un dressing et rangement tradition.
Réalisation d'un dressing et rangement tradition.
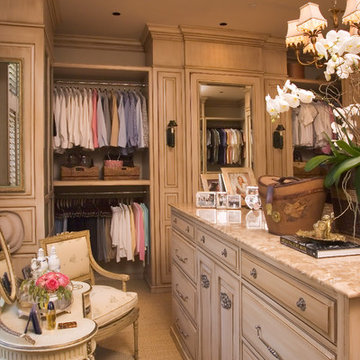
Master Closet
Inspiration pour un dressing room traditionnel pour une femme avec un placard avec porte à panneau surélevé et des portes de placard beiges.
Inspiration pour un dressing room traditionnel pour une femme avec un placard avec porte à panneau surélevé et des portes de placard beiges.
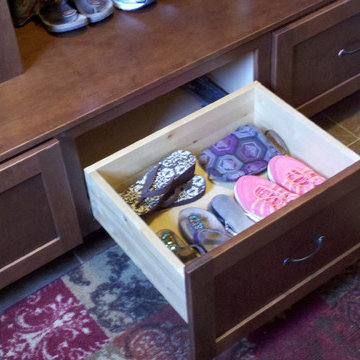
Personnal photos of built-in mudroom lockers. Full extension drawers. Medallion Cabinetry, Potters Mill door style, Amaretto finish.
Cette image montre un dressing et rangement traditionnel.
Cette image montre un dressing et rangement traditionnel.
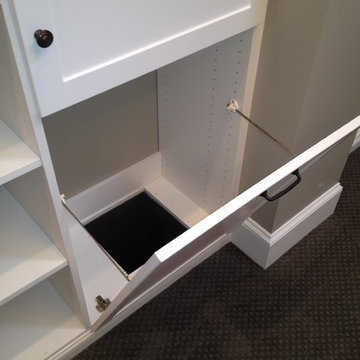
This was a client referred to us by a builder which we very often work with. The house was transitional between traditional and modern. We came up with a design for the closet that fit their needs and aesthetic. Ron Hever, one of the owners of House of Closets worked on this project. We kept the traditional crown and base and included shaker decorative doors to include a little modern touch. The white color for the closets created a very clean look still maintaining a very rich finish.
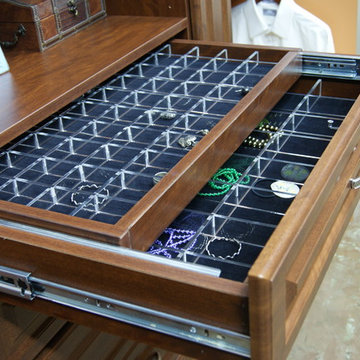
One of our favorite accessories and a great way to keep jewelry organized.
Cette photo montre un dressing et rangement chic.
Cette photo montre un dressing et rangement chic.
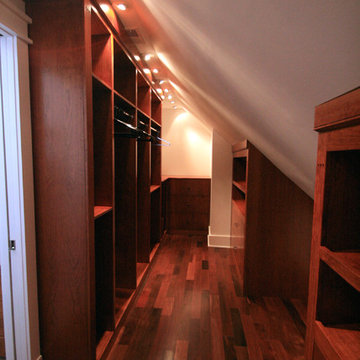
From two unused attic spaces, we built 2 walk-in closets, a walk-in storage space, a full bathroom, and a walk-in linen closet.
Each closet boasts 15 linear feet of shoe storage, 9 linear feet for hanging clothes, 50 cubic feet of drawer space, and 20 cubic feet for shelf storage. In one closet, space was made for a Tibetan bench that the owner wanted to use as a focal point. In the other closet, we designed a built-in hope chest, adding both storage and seating.
A full bathroom was created from a 5 foot linen closet, a 6 foot closet, and some of the attic space. The shower was custom designed for the space, with niches for toiletries and a custom-built bench. The vanity was also custom-built. The accent tile of the shower was used for the trim along the ceiling.
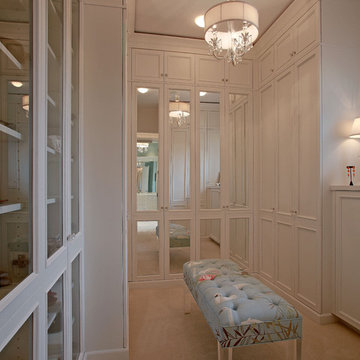
Aménagement d'un dressing room classique pour une femme avec un placard à porte vitrée, des portes de placard blanches et moquette.

Rob Karosis Photography
www.robkarosis.com
Idée de décoration pour un dressing et rangement tradition avec parquet clair.
Idée de décoration pour un dressing et rangement tradition avec parquet clair.
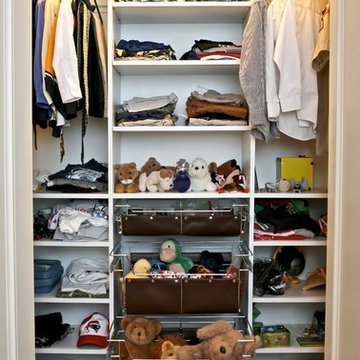
Inspiration pour un placard dressing traditionnel avec un placard sans porte et des portes de placard blanches.
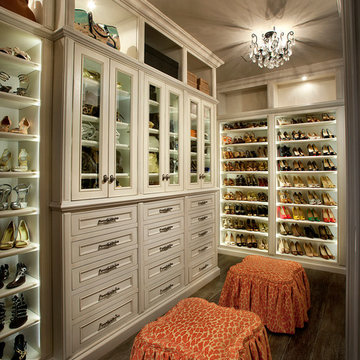
We love this master closet's built-in shelving, custom chandeliers, and wood flooring!
Idée de décoration pour un grand dressing tradition pour une femme avec un placard sans porte, des portes de placard blanches, parquet foncé et un sol marron.
Idée de décoration pour un grand dressing tradition pour une femme avec un placard sans porte, des portes de placard blanches, parquet foncé et un sol marron.
Idées déco de dressings et rangements classiques
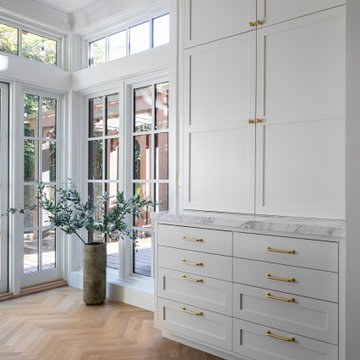
his timeless home was built in 1909 in Seattle’s Capitol Hill historic district. The house features gorgeous architectural details from the turn of the century including sculpted moldings, custom wood cutouts, and hand-made tiles. The kitchen was previously remodeled in a style that departed from the home’s historic period. Each room was thoughtfully curated to ensure aesthetic beauty inspired by the home’s original style. We renovated the kitchen, powder room, and restored the butler’s pantry with period details. Generous casement windows were added in the kitchen that flood the room with sunlight. The kitchen design needed to be functional for a family of eight, so we paid great attention to appliance placement, storage, and flow. The furniture and light fixtures selected throughout the home are simple and elegant, allowing the detailed architectural features to shine.
8
