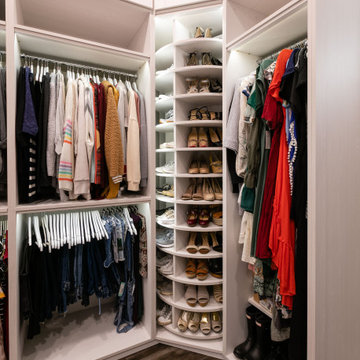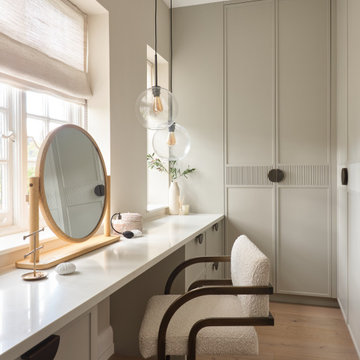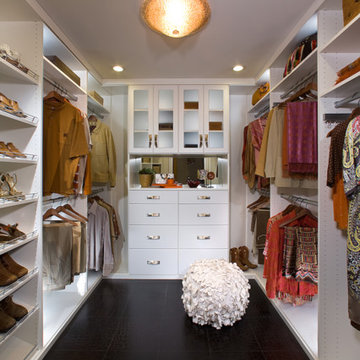Idées déco de dressings et rangements classiques
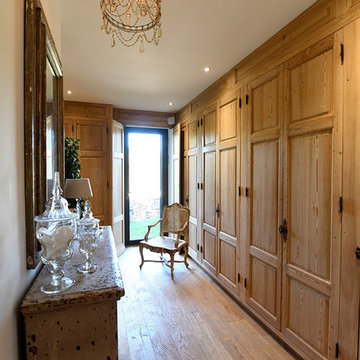
Cette image montre un dressing traditionnel en bois brun pour une femme avec un placard avec porte à panneau surélevé, parquet clair et un sol beige.

Photos by Julie Soefer
Cette photo montre un dressing room chic neutre avec un placard à porte shaker, des portes de placard blanches et un sol gris.
Cette photo montre un dressing room chic neutre avec un placard à porte shaker, des portes de placard blanches et un sol gris.
Trouvez le bon professionnel près de chez vous

Alise O'Brien Photography
Cette photo montre un dressing chic pour un homme avec un placard sans porte, des portes de placard blanches, moquette et un sol gris.
Cette photo montre un dressing chic pour un homme avec un placard sans porte, des portes de placard blanches, moquette et un sol gris.

Aménagement d'un petit dressing classique neutre avec un placard à porte plane, des portes de placard blanches, un sol en ardoise et un sol multicolore.
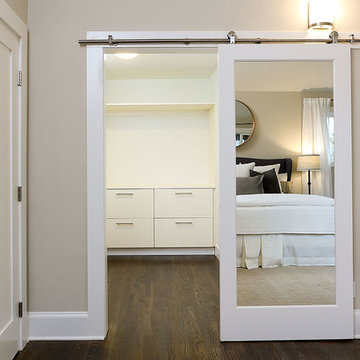
Idée de décoration pour un dressing tradition de taille moyenne et neutre avec un placard à porte plane, des portes de placard blanches, parquet foncé et un sol marron.

Wiff Harmer
Inspiration pour un très grand dressing room traditionnel en bois clair pour un homme avec un placard avec porte à panneau encastré et un sol en bois brun.
Inspiration pour un très grand dressing room traditionnel en bois clair pour un homme avec un placard avec porte à panneau encastré et un sol en bois brun.

What woman doesn't need a space of their own?!? With this gorgeous dressing room my client is able to relax and enjoy the process of getting ready for her day. We kept the hanging open and easily accessible while still giving a boutique feel to the space. We paint matched the existing room crown to give this unit a truly built in look.

Double barn doors make a great entryway into this large his and hers master closet.
Photos by Chris Veith
Cette image montre un très grand dressing traditionnel en bois foncé neutre avec parquet clair et un placard à porte plane.
Cette image montre un très grand dressing traditionnel en bois foncé neutre avec parquet clair et un placard à porte plane.

When we started this closet was a hole, we completed renovated the closet to give our client this luxurious space to enjoy!
Réalisation d'un petit dressing tradition neutre avec un placard avec porte à panneau encastré, des portes de placard blanches, parquet foncé et un sol marron.
Réalisation d'un petit dressing tradition neutre avec un placard avec porte à panneau encastré, des portes de placard blanches, parquet foncé et un sol marron.
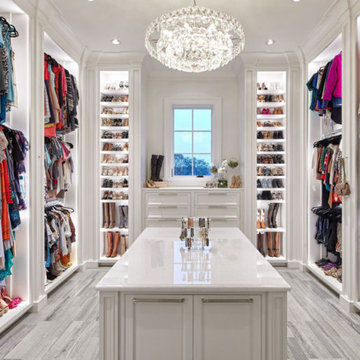
Her master closet was designed with very specific needs. It features limestone floors, side lit cabinets and electric rods. Photo by Sam Smeed
Idées déco pour un dressing classique avec un placard à porte affleurante, des portes de placard blanches et un sol gris.
Idées déco pour un dressing classique avec un placard à porte affleurante, des portes de placard blanches et un sol gris.

Exemple d'un grand dressing chic neutre avec un placard à porte plane, des portes de placard blanches, parquet foncé et un sol marron.

MPI 360
Exemple d'un grand dressing chic neutre avec un placard à porte shaker, des portes de placard blanches, parquet foncé et un sol marron.
Exemple d'un grand dressing chic neutre avec un placard à porte shaker, des portes de placard blanches, parquet foncé et un sol marron.
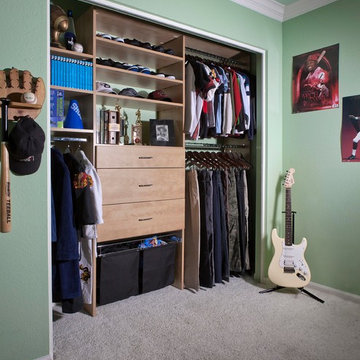
Boy's reach in closet in secret modern panel.
Inspiration pour un petit placard dressing traditionnel en bois clair pour un homme avec un placard à porte plane et moquette.
Inspiration pour un petit placard dressing traditionnel en bois clair pour un homme avec un placard à porte plane et moquette.

This master closet is pure luxury! The floor to ceiling storage cabinets and drawers wastes not a single inch of space. Rotating automated shoe racks and wardrobe lifts make it easy to stay organized. Lighted clothes racks and glass cabinets highlight this beautiful space. Design by California Closets | Space by Hatfield Builders & Remodelers | Photography by Versatile Imaging

Keechi Creek Builders
Réalisation d'un grand dressing room tradition en bois foncé neutre avec un placard avec porte à panneau encastré et un sol en bois brun.
Réalisation d'un grand dressing room tradition en bois foncé neutre avec un placard avec porte à panneau encastré et un sol en bois brun.
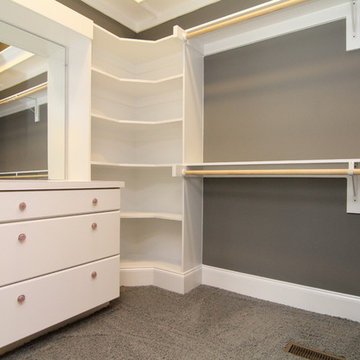
Réalisation d'un grand dressing room tradition neutre avec des portes de placard blanches et moquette.
Idées déco de dressings et rangements classiques

Approximately 160 square feet, this classy HIS & HER Master Closet is the first Oregon project of Closet Theory. Surrounded by the lush Oregon green beauty, this exquisite 5br/4.5b new construction in prestigious Dunthorpe, Oregon needed a master closet to match.
Features of the closet:
White paint grade wood cabinetry with base and crown
Cedar lining for coats behind doors
Furniture accessories include chandelier and ottoman
Lingerie Inserts
Pull-out Hooks
Tie Racks
Belt Racks
Flat Adjustable Shoe Shelves
Full Length Framed Mirror
Maison Inc. was lead designer for the home, Ryan Lynch of Tricolor Construction was GC, and Kirk Alan Wood & Design were the fabricators.
1
