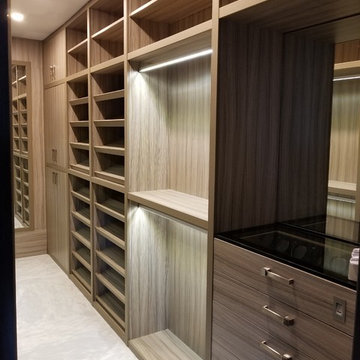Idées déco de dressings et rangements classiques
Trier par :
Budget
Trier par:Populaires du jour
81 - 100 sur 58 969 photos
1 sur 2
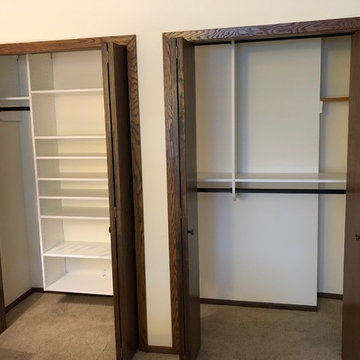
"Hers" Reach in closet with shoe/storage tower and double hanging with easy removal for attic hatch access
Aménagement d'un petit placard dressing classique pour une femme avec un placard sans porte, des portes de placard blanches et moquette.
Aménagement d'un petit placard dressing classique pour une femme avec un placard sans porte, des portes de placard blanches et moquette.
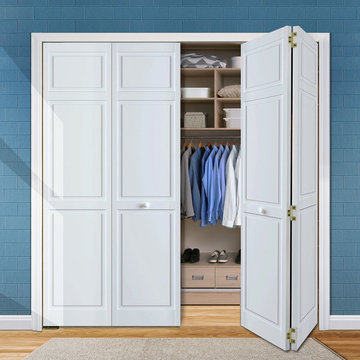
Add the beauty of white primed solid Pine bi-fold doors to any room. The stunning 6 panel design give the doors a modern clean style to match your decor. The doors are durable and easy to install with the included hardware and tracks.
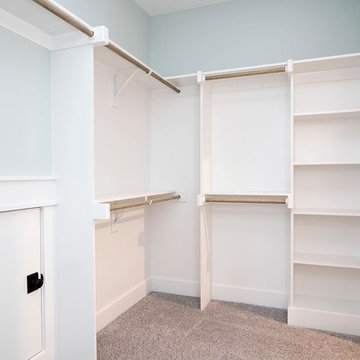
Dwight Myers Real Estate Photography
Idée de décoration pour un grand dressing tradition neutre avec un placard sans porte, des portes de placard blanches, moquette et un sol gris.
Idée de décoration pour un grand dressing tradition neutre avec un placard sans porte, des portes de placard blanches, moquette et un sol gris.
Trouvez le bon professionnel près de chez vous

Fashionistas rejoice! A closet of dreams... Cabinetry - R.D. Henry & Company Hardware - Top Knobs - M431
Exemple d'un grand dressing chic pour une femme avec un placard à porte plane, des portes de placard blanches, un sol en bois brun et un sol marron.
Exemple d'un grand dressing chic pour une femme avec un placard à porte plane, des portes de placard blanches, un sol en bois brun et un sol marron.

Crisp and Clean White Master Bedroom Closet
by Cyndi Bontrager Photography
Idées déco pour un grand dressing classique pour une femme avec un placard à porte shaker, des portes de placard blanches, un sol en bois brun et un sol marron.
Idées déco pour un grand dressing classique pour une femme avec un placard à porte shaker, des portes de placard blanches, un sol en bois brun et un sol marron.
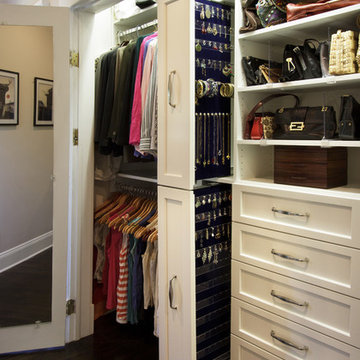
Kara Lashuay
Cette photo montre un petit placard dressing chic pour une femme avec un placard à porte shaker, des portes de placard blanches et parquet foncé.
Cette photo montre un petit placard dressing chic pour une femme avec un placard à porte shaker, des portes de placard blanches et parquet foncé.
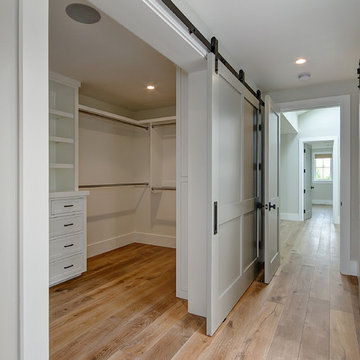
Contractor: Legacy CDM Inc. | Interior Designer: Hovie Interiors | Photographer: Jola Photography
Réalisation d'un dressing tradition de taille moyenne avec des portes de placard blanches, un sol en bois brun et un sol marron.
Réalisation d'un dressing tradition de taille moyenne avec des portes de placard blanches, un sol en bois brun et un sol marron.
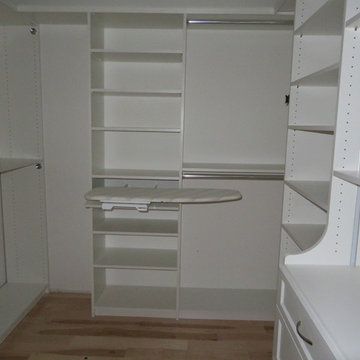
Inspiration pour un petit dressing traditionnel neutre avec un placard sans porte, des portes de placard blanches, parquet clair et un sol beige.
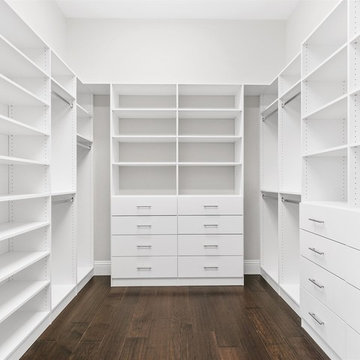
Exemple d'un grand dressing chic avec un placard sans porte, des portes de placard blanches, parquet foncé et un sol marron.
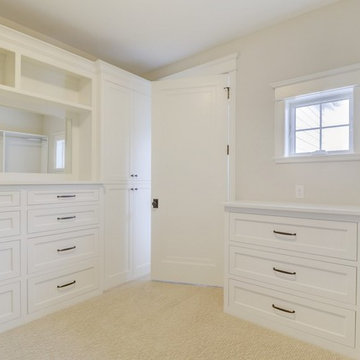
Réalisation d'un grand dressing tradition avec un placard avec porte à panneau encastré, des portes de placard blanches, moquette et un sol marron.
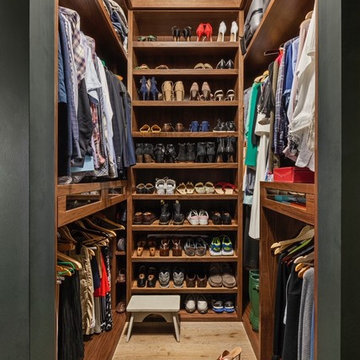
Idée de décoration pour un dressing tradition en bois brun neutre avec un placard sans porte, parquet clair et un sol beige.

The home owners desired a more efficient and refined design for their master closet renovation project. The new custom cabinetry offers storage options for all types of clothing and accessories. A lit cabinet with adjustable shelves puts shoes on display. A custom designed cover encloses the existing heating radiator below the shoe cabinet. The built-in vanity with marble top includes storage drawers below for jewelry, smaller clothing items and an ironing board. Custom curved brass closet rods are mounted at multiple heights for various lengths of clothing. The brass cabinetry hardware is from Restoration Hardware. This second floor master closet also features a stackable washer and dryer for convenience. Design and construction by One Room at a Time, Inc.

This transitional primary suite remodel is simply breathtaking. It is all but impossible to choose the best part of this dreamy primary space. Neutral colors in the bedroom create a tranquil escape from the world. One of the main goals of this remodel was to maximize the space of the primary closet. From tiny and cramped to large and spacious, it is now simple, functional, and sophisticated. Every item has a place or drawer to keep a clean and minimal aesthetic.
The primary bathroom builds on the neutral color palette of the bedroom and closet with a soothing ambiance. The JRP team used crisp white, soft cream, and cloudy gray to create a bathroom that is clean and calm. To avoid creating a look that falls flat, these hues were layered throughout the room through the flooring, vanity, shower curtain, and accent pieces.
Stylish details include wood grain porcelain tiles, crystal chandelier lighting, and a freestanding soaking tub. Vadara quartz countertops flow throughout, complimenting the pure white cabinets and illuminating the space. This spacious transitional primary suite offers plenty of functional yet elegant features to help prepare for every occasion. The goal was to ensure that each day begins and ends in a tranquil space.
Flooring:
Porcelain Tile – Cerdomus, Savannah, Dust
Shower - Stone - Zen Paradise, Sliced Wave, Island Blend Wave
Bathtub: Freestanding
Light Fixtures: Globe Chandelier - Crystal/Polished Chrome
Tile:
Shower Walls: Ceramic Tile - Atlas Tile, 3D Ribbon, White Matte
Photographer: J.R. Maddox
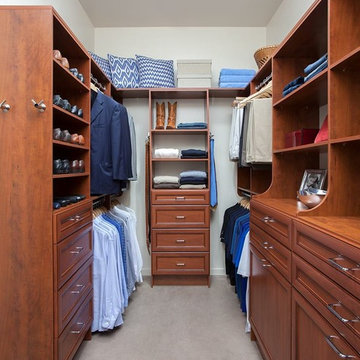
Exemple d'un petit dressing chic en bois foncé neutre avec un placard avec porte à panneau encastré, moquette et un sol beige.
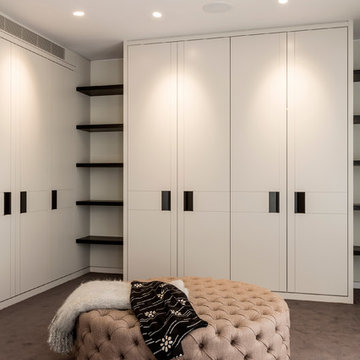
Graham Gaunt
Cette photo montre un grand dressing chic neutre avec un placard à porte plane, des portes de placard blanches, moquette et un sol marron.
Cette photo montre un grand dressing chic neutre avec un placard à porte plane, des portes de placard blanches, moquette et un sol marron.
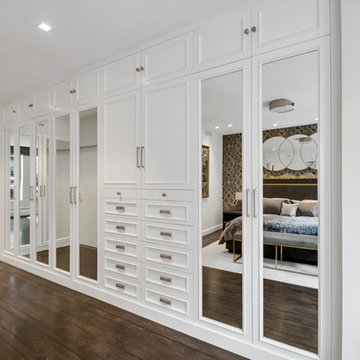
Tina Gallo http://tinagallophotography.com
Cette image montre un grand placard dressing traditionnel neutre avec un placard avec porte à panneau surélevé, des portes de placard blanches, parquet foncé et un sol marron.
Cette image montre un grand placard dressing traditionnel neutre avec un placard avec porte à panneau surélevé, des portes de placard blanches, parquet foncé et un sol marron.
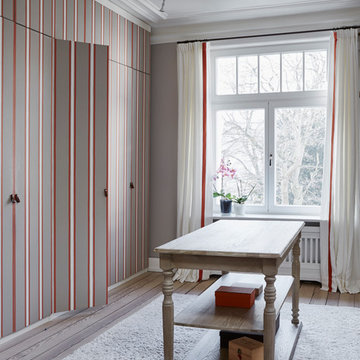
Nina Struwe Photography
Réalisation d'un dressing room tradition de taille moyenne et neutre avec un placard à porte plane, parquet clair et un sol beige.
Réalisation d'un dressing room tradition de taille moyenne et neutre avec un placard à porte plane, parquet clair et un sol beige.
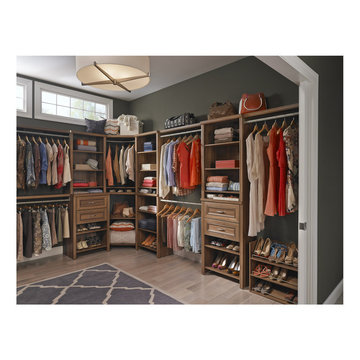
Cette image montre un grand dressing room traditionnel en bois brun neutre avec un placard avec porte à panneau encastré, parquet clair et un sol beige.
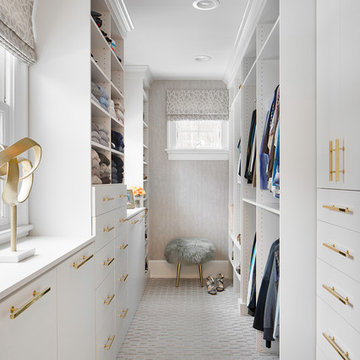
Cette image montre un dressing traditionnel pour une femme avec moquette, un placard à porte plane, des portes de placard blanches et un sol gris.
Idées déco de dressings et rangements classiques
5
