Idées déco de dressings et rangements contemporains avec un plafond voûté
Trier par :
Budget
Trier par:Populaires du jour
1 - 20 sur 79 photos
1 sur 3
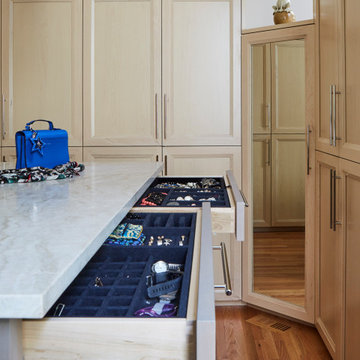
Idées déco pour un grand dressing contemporain en bois brun neutre avec un placard avec porte à panneau encastré, parquet clair, un sol marron et un plafond voûté.
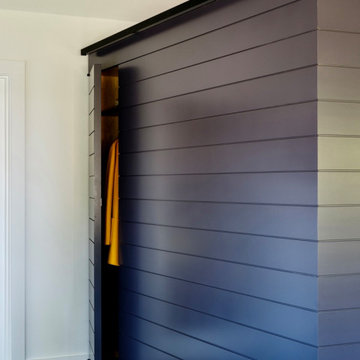
• this wall was added to create a divide between the kitchen and the terrace entry
Inspiration pour un placard dressing design de taille moyenne et neutre avec un placard à porte plane et un plafond voûté.
Inspiration pour un placard dressing design de taille moyenne et neutre avec un placard à porte plane et un plafond voûté.
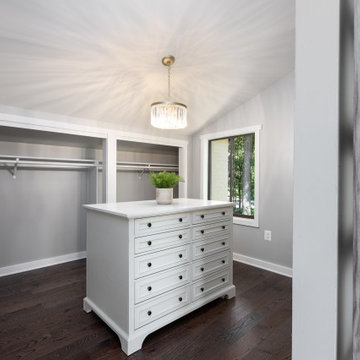
Who doesn't need a closet island and a beautiful chandelier?
Idées déco pour un dressing room contemporain de taille moyenne et neutre avec un placard avec porte à panneau encastré, des portes de placard blanches, parquet foncé, un sol marron et un plafond voûté.
Idées déco pour un dressing room contemporain de taille moyenne et neutre avec un placard avec porte à panneau encastré, des portes de placard blanches, parquet foncé, un sol marron et un plafond voûté.
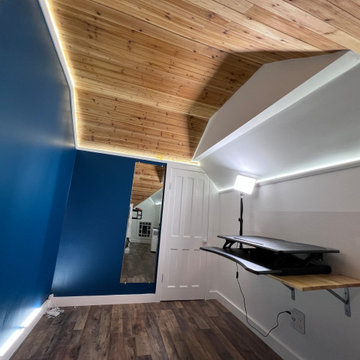
Conversion from a bare attic to walk-in closet/office
Cette image montre un grand dressing design neutre avec un placard sans porte, des portes de placard blanches, sol en stratifié, un sol marron et un plafond voûté.
Cette image montre un grand dressing design neutre avec un placard sans porte, des portes de placard blanches, sol en stratifié, un sol marron et un plafond voûté.

Primary suite remodel; aging in place with curbless shower entry, heated floors, double vanity, electric in the medicine cabinet for toothbrush and shaver. Electric in vanity drawer for hairdryer. Under cabinet lighting on a sensor. Attached primary closet.
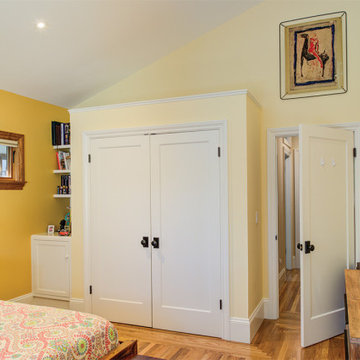
The family was struggling with seeing all of their clothes in their previous wardrobe. With this new fresh pop-out closet, they have a new tidiness in the room.
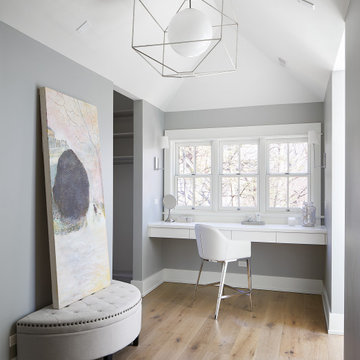
Cette image montre un dressing design de taille moyenne pour une femme avec un placard à porte plane, des portes de placard blanches, parquet clair, un sol beige et un plafond voûté.
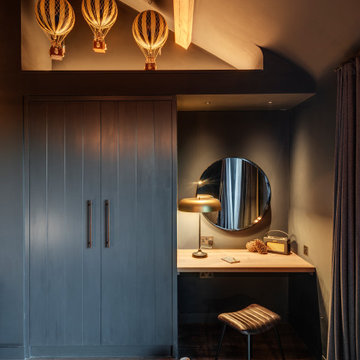
Cette image montre un dressing room design avec un placard à porte plane, des portes de placard grises, parquet foncé, un sol marron et un plafond voûté.
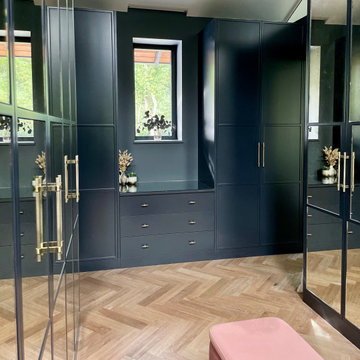
Bespoke cupboards, mirrored wardrobes and drawers fit the space seamlessly with the walls matching, all in Farrow and Ball Downpipe
Idée de décoration pour un dressing design de taille moyenne et neutre avec un placard avec porte à panneau encastré, des portes de placard grises, un sol en bois brun, un sol marron et un plafond voûté.
Idée de décoration pour un dressing design de taille moyenne et neutre avec un placard avec porte à panneau encastré, des portes de placard grises, un sol en bois brun, un sol marron et un plafond voûté.
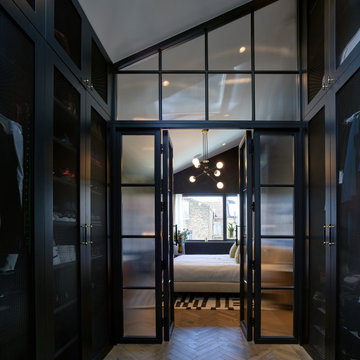
Idée de décoration pour une armoire encastrée design de taille moyenne et neutre avec un plafond voûté.
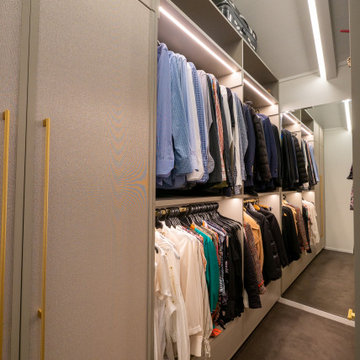
Fantastic custom built walk-in robe
Réalisation d'un petit dressing design neutre avec des portes de placard grises, moquette, un sol marron et un plafond voûté.
Réalisation d'un petit dressing design neutre avec des portes de placard grises, moquette, un sol marron et un plafond voûté.
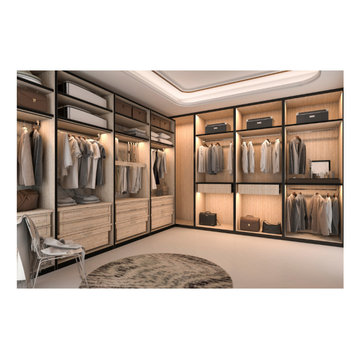
upper and lower clothing rods, extra shelving, custom drawers ambient lighting
Exemple d'un grand dressing tendance en bois clair neutre avec un placard sans porte, un sol en carrelage de céramique, un sol beige et un plafond voûté.
Exemple d'un grand dressing tendance en bois clair neutre avec un placard sans porte, un sol en carrelage de céramique, un sol beige et un plafond voûté.

Rodwin Architecture & Skycastle Homes
Location: Boulder, Colorado, USA
Interior design, space planning and architectural details converge thoughtfully in this transformative project. A 15-year old, 9,000 sf. home with generic interior finishes and odd layout needed bold, modern, fun and highly functional transformation for a large bustling family. To redefine the soul of this home, texture and light were given primary consideration. Elegant contemporary finishes, a warm color palette and dramatic lighting defined modern style throughout. A cascading chandelier by Stone Lighting in the entry makes a strong entry statement. Walls were removed to allow the kitchen/great/dining room to become a vibrant social center. A minimalist design approach is the perfect backdrop for the diverse art collection. Yet, the home is still highly functional for the entire family. We added windows, fireplaces, water features, and extended the home out to an expansive patio and yard.
The cavernous beige basement became an entertaining mecca, with a glowing modern wine-room, full bar, media room, arcade, billiards room and professional gym.
Bathrooms were all designed with personality and craftsmanship, featuring unique tiles, floating wood vanities and striking lighting.
This project was a 50/50 collaboration between Rodwin Architecture and Kimball Modern
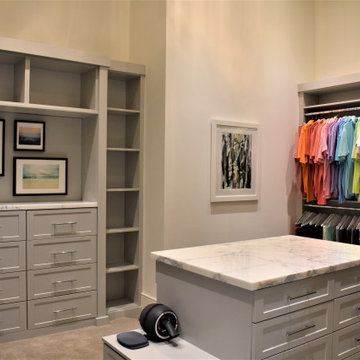
The owners suite features two over-size walk in closets with 14' ceilings incorporating drawers for watches and jewelry, shelving for shoes and boots, custom lighting, a white marble island with a bench, built in hampers, valet hooks and more.
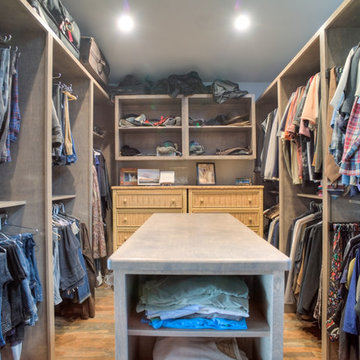
An eight foot wall was constructed to 'enclose' the closet in a second floor loft adjoining the stairwell. A full height wall was not incorporated to take full advantage of the natural light from the existing skylight. His and Hers shoe shelves are separated by a full-length mirror. Hanging space was customized to provide just the right amount of long vs. short hanging space. A center island is perfect for laying out outfits on top and folded clothes storage below. All cabinet components are constructed of birch plywood with a gray stain.
Photo by Iklil Gregg courtesy WestSound Home and Garden
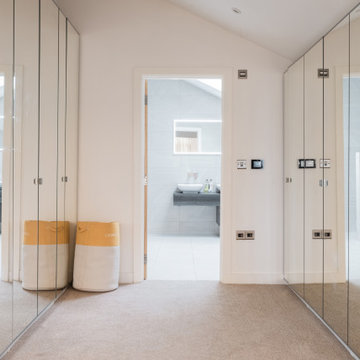
Cette photo montre une très grande armoire encastrée tendance neutre avec un placard à porte vitrée, moquette, un sol beige et un plafond voûté.
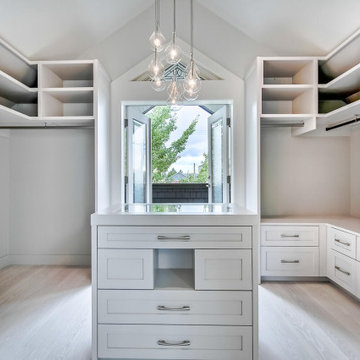
Inspiration pour un grand dressing design avec un placard à porte shaker, des portes de placard grises, parquet clair et un plafond voûté.
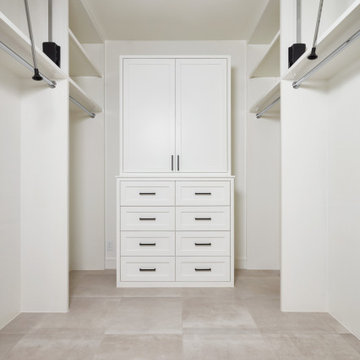
Large walk-in master closet with overhead storage and large format Reside Beige tile floor from Arizona Tile.
Exemple d'un grand dressing tendance neutre avec un placard avec porte à panneau encastré, des portes de placard blanches, un sol en carrelage de céramique, un sol beige et un plafond voûté.
Exemple d'un grand dressing tendance neutre avec un placard avec porte à panneau encastré, des portes de placard blanches, un sol en carrelage de céramique, un sol beige et un plafond voûté.
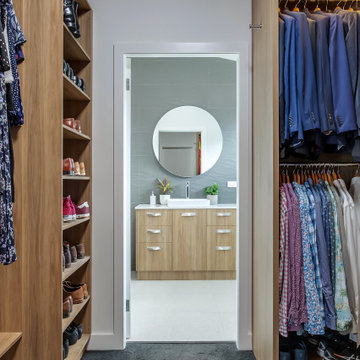
Large walk in wardrobe with Polytec woodmatt joinery and LED strip lighting.
Idée de décoration pour un grand dressing design en bois brun neutre avec un placard à porte plane, moquette, un sol gris et un plafond voûté.
Idée de décoration pour un grand dressing design en bois brun neutre avec un placard à porte plane, moquette, un sol gris et un plafond voûté.
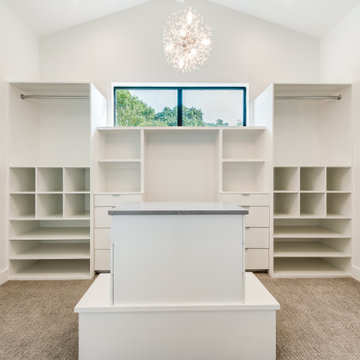
Réalisation d'un grand dressing design neutre avec un placard à porte plane, des portes de placard blanches, moquette, un sol gris et un plafond voûté.
Idées déco de dressings et rangements contemporains avec un plafond voûté
1