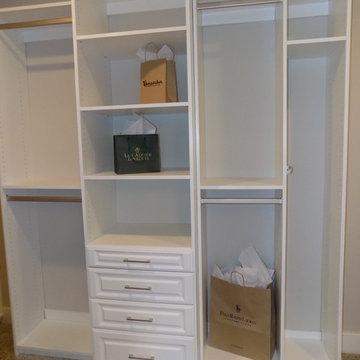Idées déco de dressings et rangements craftsman avec différentes finitions de placard
Trier par :
Budget
Trier par:Populaires du jour
1 - 20 sur 855 photos
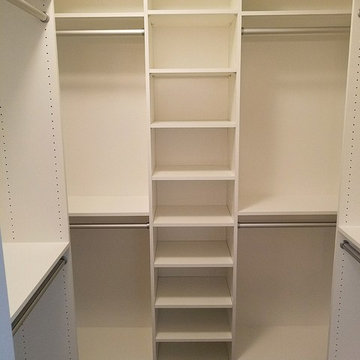
Idée de décoration pour un petit dressing craftsman avec un placard à porte plane, des portes de placard blanches, moquette et un sol marron.
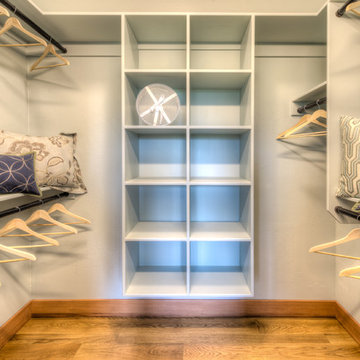
Flori Engbrecht
Réalisation d'un grand dressing craftsman neutre avec un placard sans porte, des portes de placard blanches et un sol en bois brun.
Réalisation d'un grand dressing craftsman neutre avec un placard sans porte, des portes de placard blanches et un sol en bois brun.
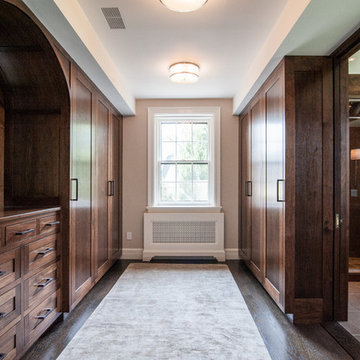
Inspiration pour un grand dressing craftsman en bois foncé neutre avec un placard à porte shaker et parquet foncé.
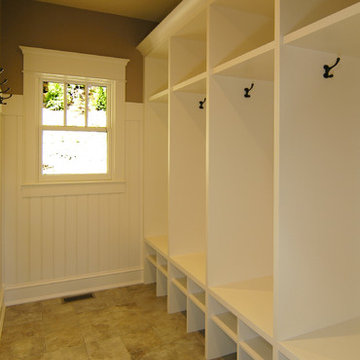
The Parkgate was designed from the inside out to give homage to the past. It has a welcoming wraparound front porch and, much like its ancestors, a surprising grandeur from floor to floor. The stair opens to a spectacular window with flanking bookcases, making the family space as special as the public areas of the home. The formal living room is separated from the family space, yet reconnected with a unique screened porch ideal for entertaining. The large kitchen, with its built-in curved booth and large dining area to the front of the home, is also ideal for entertaining. The back hall entry is perfect for a large family, with big closets, locker areas, laundry home management room, bath and back stair. The home has a large master suite and two children's rooms on the second floor, with an uncommon third floor boasting two more wonderful bedrooms. The lower level is every family’s dream, boasting a large game room, guest suite, family room and gymnasium with 14-foot ceiling. The main stair is split to give further separation between formal and informal living. The kitchen dining area flanks the foyer, giving it a more traditional feel. Upon entering the home, visitors can see the welcoming kitchen beyond.
Photographer: David Bixel
Builder: DeHann Homes
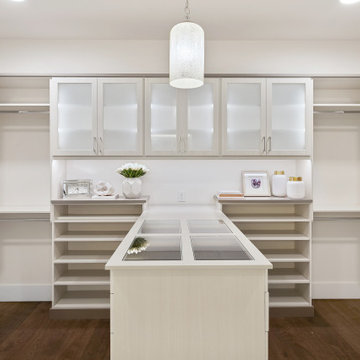
Master suite closet features custom layout with hanging, drawer, cabinet and shelving storage/displays.
Idée de décoration pour un grand dressing craftsman en bois clair neutre avec un placard à porte vitrée, un sol en bois brun et un sol marron.
Idée de décoration pour un grand dressing craftsman en bois clair neutre avec un placard à porte vitrée, un sol en bois brun et un sol marron.
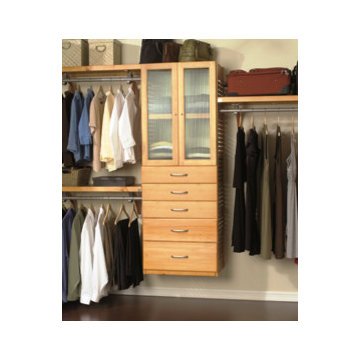
Enrich your home with our John Louis Home solid ventilated wood closets. They come in honey maple or red mahogany and are designed to utilize space. Here is a tower with 3 drawers at 6", 1 at 8"' and 1 at 10" with 3 shelves behind glass doors.
Photos by Gary Smith - designer
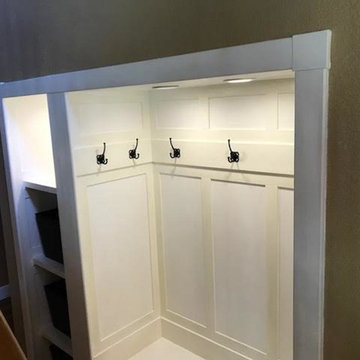
A dark coat closet was opened to allow for brightness in the stair hall and easy access for guests.
Idées déco pour un petit placard dressing craftsman avec un placard à porte shaker et des portes de placard blanches.
Idées déco pour un petit placard dressing craftsman avec un placard à porte shaker et des portes de placard blanches.
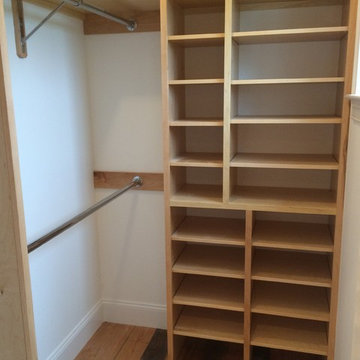
Cette image montre un petit dressing craftsman en bois clair neutre avec un placard sans porte, un sol en bois brun et un sol marron.
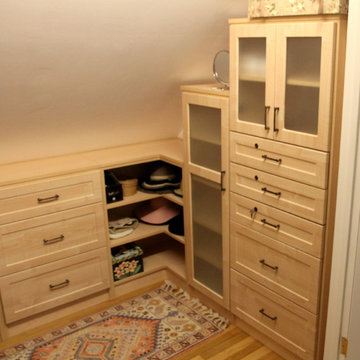
We added drawers for the smaller accessories and glass doors keep the room light and airy.
Inspiration pour un dressing craftsman en bois clair de taille moyenne et neutre avec un placard à porte vitrée et parquet foncé.
Inspiration pour un dressing craftsman en bois clair de taille moyenne et neutre avec un placard à porte vitrée et parquet foncé.
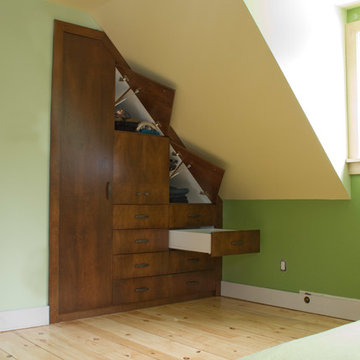
ANNE MG
Exemple d'un petit dressing room craftsman en bois clair neutre avec un placard à porte plane et parquet clair.
Exemple d'un petit dressing room craftsman en bois clair neutre avec un placard à porte plane et parquet clair.
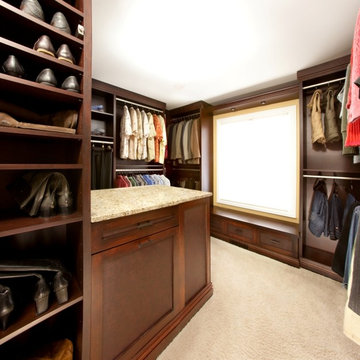
This cherry stained master closet includes shaker door fronts with simulated dark leather inserts, thicker vertical side panels, full backing, and matching top and bottom molding throughout the room. The closet was designed with a peninsula island cabinet with his/hers hampers and jewelry drawers, viewing mirror, and granite countertop. Bill Curran/Designer & Owner of Closet Organizing Systems
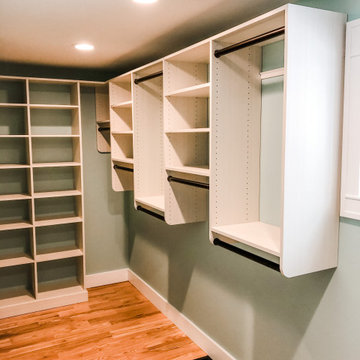
Smart design for a narrow remodeled master bedroom. Design to incorporate style and function with the ultimate amount of shelving possible. Connected top and crown molding creates a timeless finish. Color Featured is Desert and an oil rubbed bronze bar for contrast.
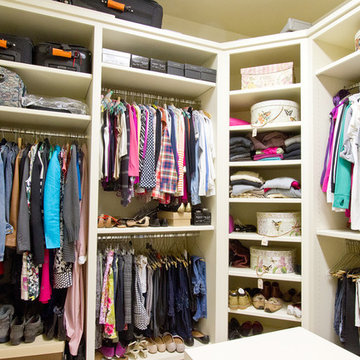
Susan Whisman of Blue Door Portraits
Cette image montre un grand dressing room craftsman neutre avec un placard à porte plane, des portes de placard blanches et moquette.
Cette image montre un grand dressing room craftsman neutre avec un placard à porte plane, des portes de placard blanches et moquette.
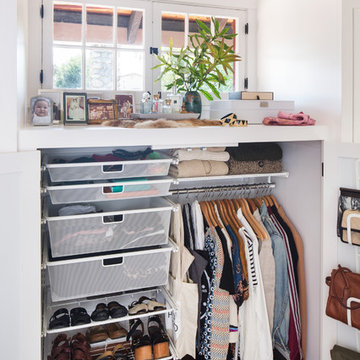
Located in the en suite bathroom of a craftsman bungalow, the closet space is limited. Elfa shelving and storage from The Container Store, maximizes the space for folded clothes on one side of the vanity area and long-hanging clothes on the other side.
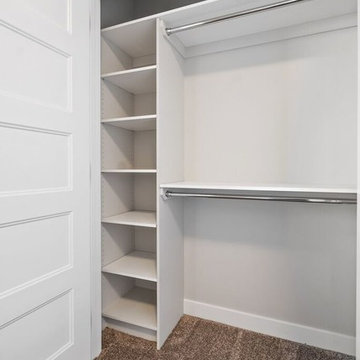
Custom shelving tower and rods in the 2nd and 3rd bathrooms take full advantage of this space and it's functionality.
Réalisation d'un petit placard dressing craftsman neutre avec un placard sans porte, des portes de placard blanches, moquette et un sol beige.
Réalisation d'un petit placard dressing craftsman neutre avec un placard sans porte, des portes de placard blanches, moquette et un sol beige.
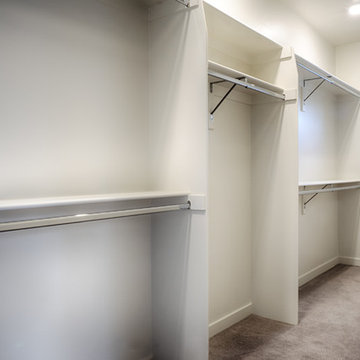
Idées déco pour un grand dressing craftsman neutre avec des portes de placard blanches et moquette.
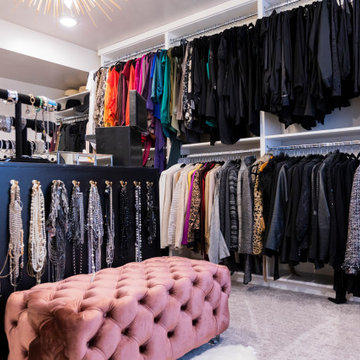
This homeowner turned a spare bedroom in her home into the ultimate walk-in closet.
Réalisation d'un grand dressing craftsman pour une femme avec un placard sans porte, des portes de placard blanches, moquette et un sol gris.
Réalisation d'un grand dressing craftsman pour une femme avec un placard sans porte, des portes de placard blanches, moquette et un sol gris.
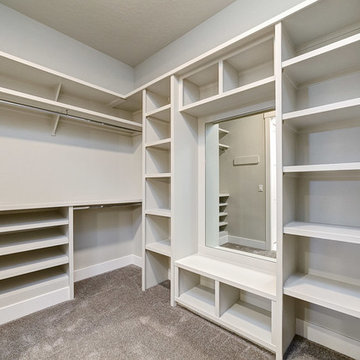
Réalisation d'un dressing craftsman de taille moyenne et neutre avec un placard sans porte, des portes de placard blanches, moquette et un sol gris.
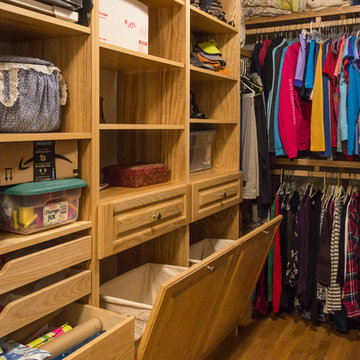
This East Asheville home was built in the 80s. The kitchen, master bathroom and master closet needed attention. We designed and rebuilt each space to the owners’ wishes. The kitchen features a space-saving pull-out base cabinet spice drawer. The master bath features a built-in storage bench, freestanding tub, and new shower. The master closet is outfitted with a full closet system.
Idées déco de dressings et rangements craftsman avec différentes finitions de placard
1
