Idées déco de dressings et rangements craftsman avec un sol en bois brun
Trier par :
Budget
Trier par:Populaires du jour
1 - 20 sur 204 photos
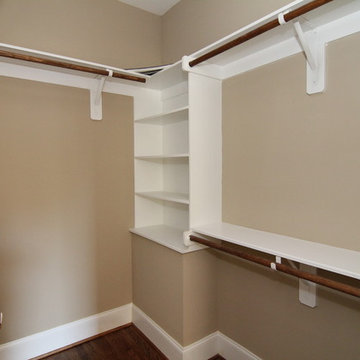
The custom master closet offers practical storage with built-in painted shelves and stained wood hanging rods.
Cette image montre un petit dressing craftsman neutre avec un sol en bois brun.
Cette image montre un petit dressing craftsman neutre avec un sol en bois brun.
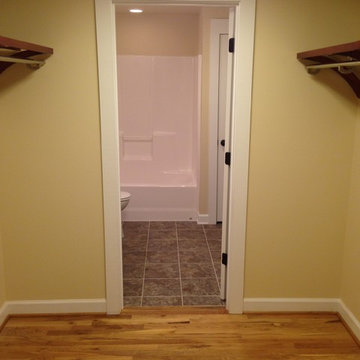
Master closet is a unique, "walk-through" design, which proves quite functional as it also serves as hallway to access the bathroom. We carved the bath and closet out of what used to be a porch.
Terri Pour-Rastegar - wylierider
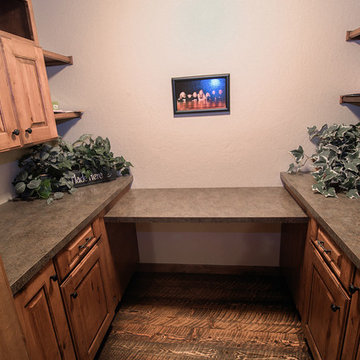
Computer Nook for a small office or study room
Idées déco pour un petit dressing craftsman en bois brun neutre avec un placard avec porte à panneau surélevé et un sol en bois brun.
Idées déco pour un petit dressing craftsman en bois brun neutre avec un placard avec porte à panneau surélevé et un sol en bois brun.
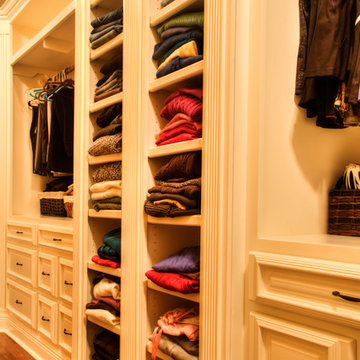
Todd Douglas Photography
Idées déco pour un dressing craftsman neutre avec un placard avec porte à panneau surélevé, des portes de placard blanches et un sol en bois brun.
Idées déco pour un dressing craftsman neutre avec un placard avec porte à panneau surélevé, des portes de placard blanches et un sol en bois brun.
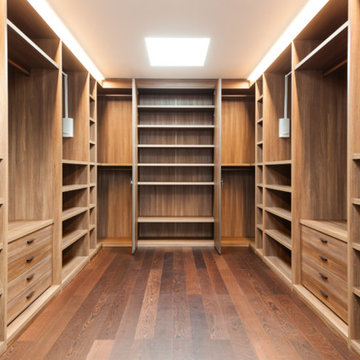
Here's the same photo before the wood was stained and finished. Wonderful construction and craftsmanship!
Aménagement d'un grand dressing room craftsman en bois brun neutre avec un placard à porte plane, un sol en bois brun et un sol marron.
Aménagement d'un grand dressing room craftsman en bois brun neutre avec un placard à porte plane, un sol en bois brun et un sol marron.
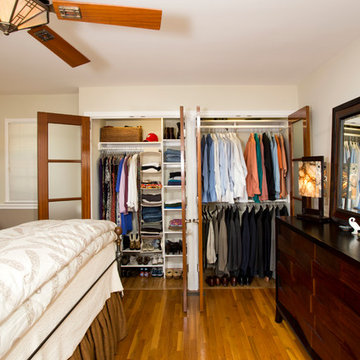
The new master closet created by adding a cantilever.
Aménagement d'un petit placard dressing craftsman neutre avec un sol en bois brun.
Aménagement d'un petit placard dressing craftsman neutre avec un sol en bois brun.
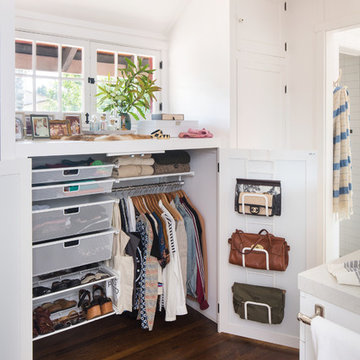
Located in the en suite bathroom of a craftsman bungalow, the closet space is limited. Elfa shelving and storage from The Container Store, maximizes the space for folded clothes on one side of the vanity area and long-hanging clothes on the other side.
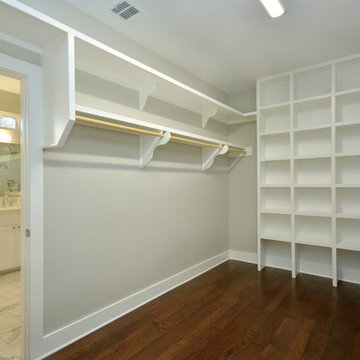
Shutterbug Studios
Réalisation d'un grand dressing craftsman neutre avec un placard sans porte, des portes de placard blanches et un sol en bois brun.
Réalisation d'un grand dressing craftsman neutre avec un placard sans porte, des portes de placard blanches et un sol en bois brun.
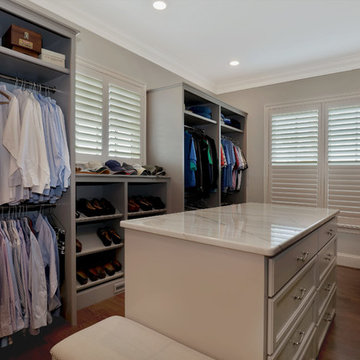
An expansive walk in closet includes an island which is great for folding and for extra cabinet storage. A French-country style bench is the perfect place to put shoes on or take them off at the end of a long day.
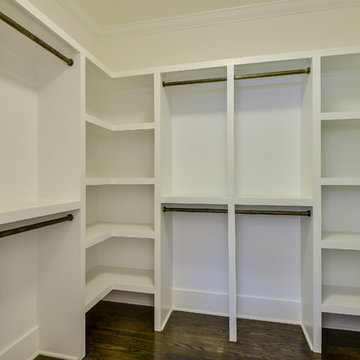
Exemple d'un dressing craftsman neutre avec des portes de placard blanches et un sol en bois brun.
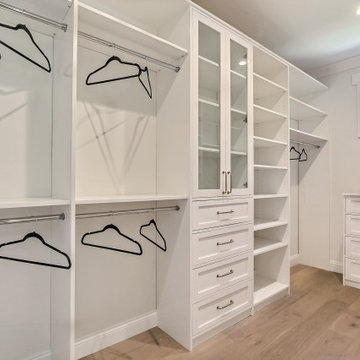
Craftsman Style Residence New Construction 2021
3000 square feet, 4 Bedroom, 3-1/2 Baths
Cette photo montre un dressing craftsman de taille moyenne et neutre avec un placard à porte shaker, des portes de placard blanches, un sol en bois brun et un sol gris.
Cette photo montre un dressing craftsman de taille moyenne et neutre avec un placard à porte shaker, des portes de placard blanches, un sol en bois brun et un sol gris.
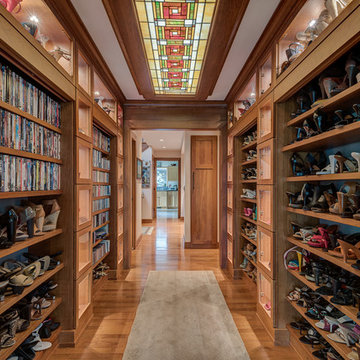
This hallway is in the middle of the house and connects the entryway with the family room. All the display nooks are lighted with LED's and the shelves in the upper areas are adjustable and angled down to allow better viewing. The open shelves can be closed off with the pull down doors. The ceiling features a custom made back lit stained glass panel.
#house #glasses #custommade #backlit #stainedglass #features #connect #light #led #entryway #viewing #doors #ceiling #displays #panels #angle #stain #lighted #closed #hallway #shelves
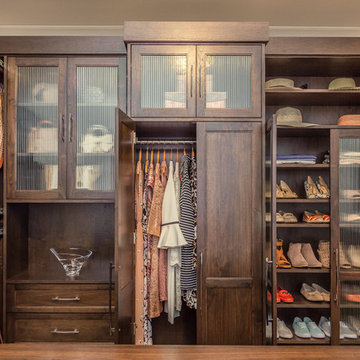
This custom dressing room features "his and hers" storage constructed of stained walnut. The tall doors contain fluted glass inserts. The unique oval center island includes drawers on each side, a bench seat and curved doors.
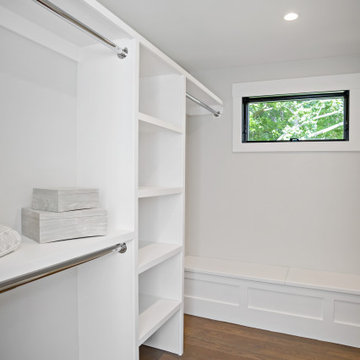
Master walk-in closet with bench that doubles as an enclosure for the steam generator.
Inspiration pour un dressing craftsman avec un placard sans porte, des portes de placard blanches, un sol en bois brun et un sol marron.
Inspiration pour un dressing craftsman avec un placard sans porte, des portes de placard blanches, un sol en bois brun et un sol marron.
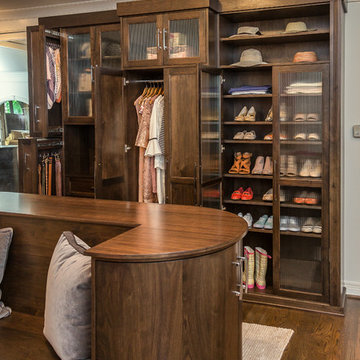
This custom dressing room features "his and hers" storage constructed of stained walnut. The tall doors contain fluted glass inserts. The unique oval center island includes drawers on each side, a bench seat and curved doors.
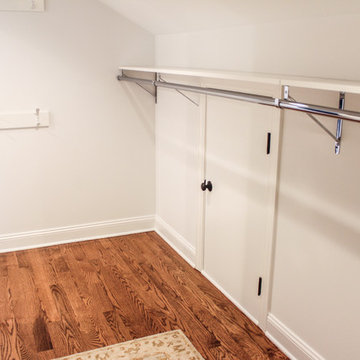
Idée de décoration pour un grand dressing craftsman neutre avec un placard à porte plane, des portes de placard blanches et un sol en bois brun.
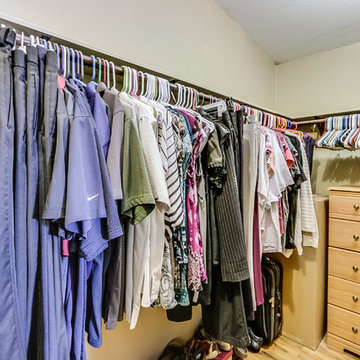
1,905 Sq. Ft.
3 Bedroom +1
2 Bathroom
2000 Palm Harbor Home w/ Custom Features
Idée de décoration pour un dressing craftsman de taille moyenne et neutre avec un placard sans porte, des portes de placard blanches et un sol en bois brun.
Idée de décoration pour un dressing craftsman de taille moyenne et neutre avec un placard sans porte, des portes de placard blanches et un sol en bois brun.
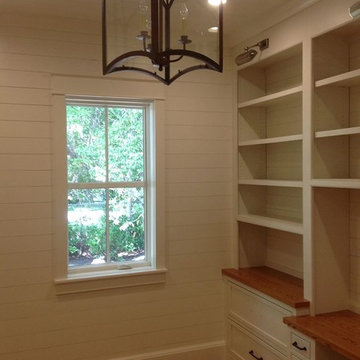
Idées déco pour un dressing craftsman de taille moyenne avec un placard sans porte, des portes de placard blanches, un sol en bois brun et un sol marron.
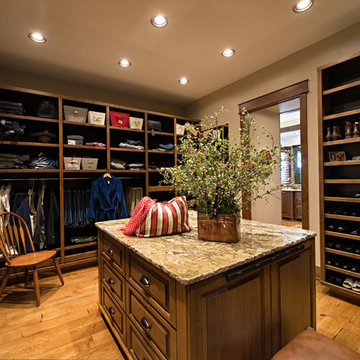
A Brilliant Photo - Agnieszka Wormus
Idées déco pour un très grand dressing craftsman en bois brun neutre avec un sol en bois brun et un placard avec porte à panneau surélevé.
Idées déco pour un très grand dressing craftsman en bois brun neutre avec un sol en bois brun et un placard avec porte à panneau surélevé.
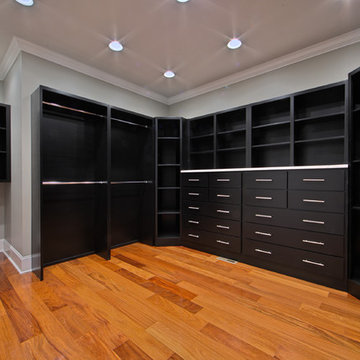
This beautiful custom build was based off of a similar floor plan that we had built. We modified the plan slightly, and mirror reversed. We then added an additional garage to suite the needs of the client. We had several custom designs on the interior of this home from the lighted powered room vanity, extensive kitchen island, to the custom design tile work in the master bath shower. The exterior was also a custom design challenge that incorporated real stone with brick to give the exterior a unique look.
Philip Slowiak Photography
Idées déco de dressings et rangements craftsman avec un sol en bois brun
1