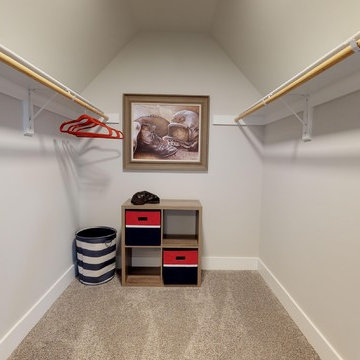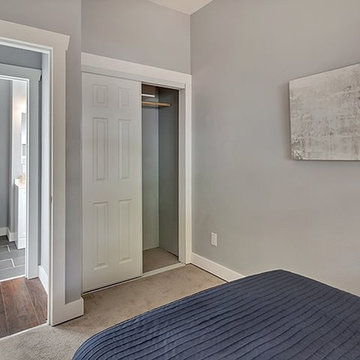Idées déco de dressings et rangements craftsman avec un sol gris
Trier par :
Budget
Trier par:Populaires du jour
1 - 20 sur 139 photos
1 sur 3
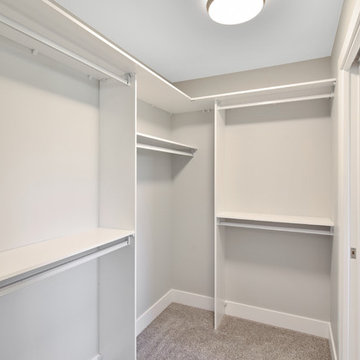
Exemple d'un petit dressing craftsman neutre avec un placard sans porte, des portes de placard blanches, moquette et un sol gris.

This homeowner turned a spare bedroom in her home into the ultimate walk-in closet.
Réalisation d'un grand dressing craftsman pour une femme avec un placard sans porte, des portes de placard blanches, moquette et un sol gris.
Réalisation d'un grand dressing craftsman pour une femme avec un placard sans porte, des portes de placard blanches, moquette et un sol gris.
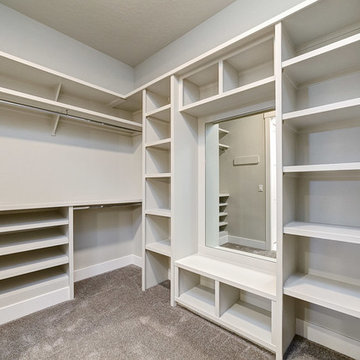
Réalisation d'un dressing craftsman de taille moyenne et neutre avec un placard sans porte, des portes de placard blanches, moquette et un sol gris.
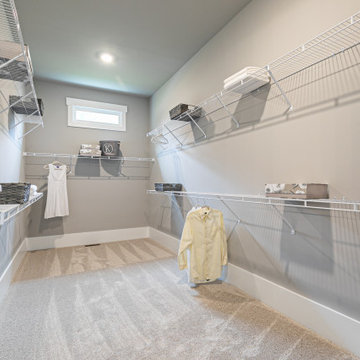
Owners closet off the bathroom
Cette photo montre un grand dressing craftsman neutre avec moquette et un sol gris.
Cette photo montre un grand dressing craftsman neutre avec moquette et un sol gris.
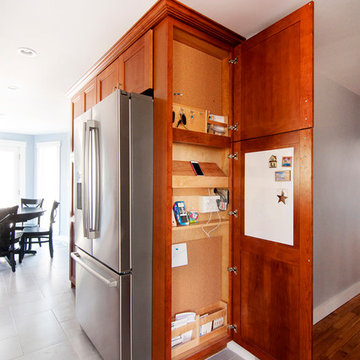
Cette image montre un petit placard dressing craftsman en bois brun neutre avec un placard à porte shaker, un sol en carrelage de céramique et un sol gris.
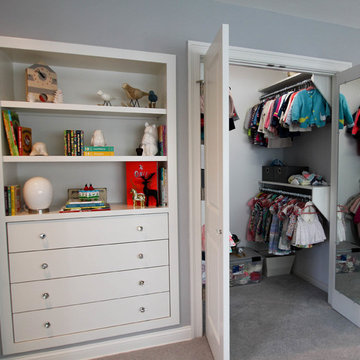
Travis Gulick
Inspiration pour un dressing craftsman de taille moyenne et neutre avec un placard sans porte, moquette et un sol gris.
Inspiration pour un dressing craftsman de taille moyenne et neutre avec un placard sans porte, moquette et un sol gris.
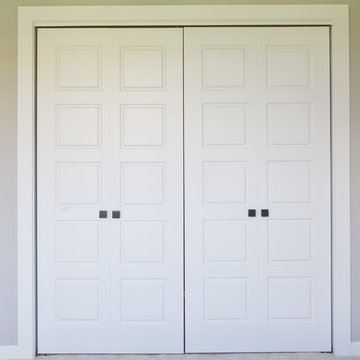
#HZ61
5-Panel Double Bifold Closet Door
Primed MDF
Emtek Podium 1-3/4" knobs in Oil Rubbed Bronze
Idée de décoration pour un placard dressing craftsman neutre avec des portes de placard blanches, moquette et un sol gris.
Idée de décoration pour un placard dressing craftsman neutre avec des portes de placard blanches, moquette et un sol gris.
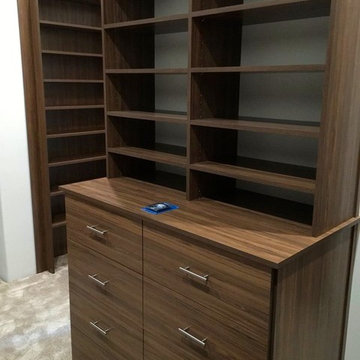
Cette photo montre un dressing craftsman en bois foncé de taille moyenne et neutre avec un placard à porte plane, moquette et un sol gris.
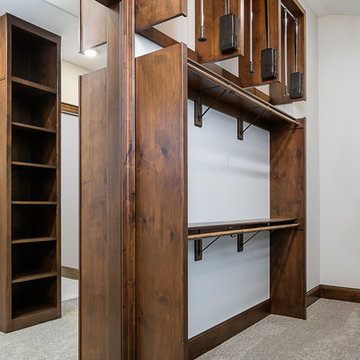
Exemple d'un grand dressing craftsman en bois foncé neutre avec un placard sans porte, moquette et un sol gris.
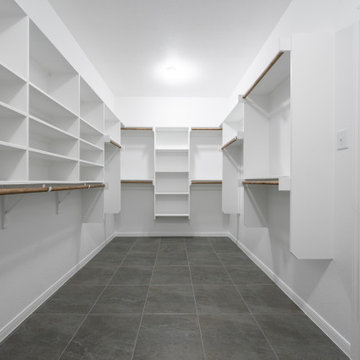
Aménagement d'un grand dressing craftsman neutre avec un sol en carrelage de céramique et un sol gris.
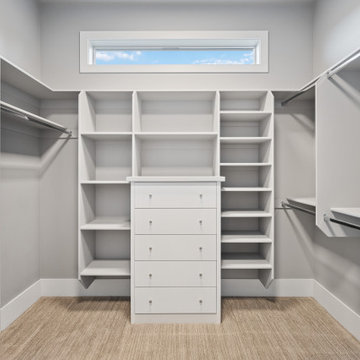
Large walk-in closet - Built-in Closet organizer
Cette image montre un grand dressing craftsman neutre avec un placard sans porte, des portes de placard blanches, moquette et un sol gris.
Cette image montre un grand dressing craftsman neutre avec un placard sans porte, des portes de placard blanches, moquette et un sol gris.
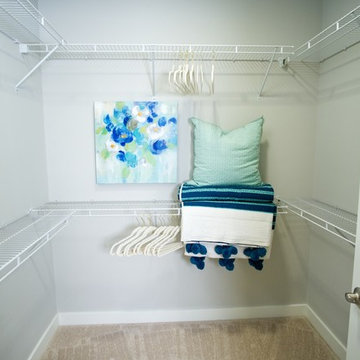
Idées déco pour un dressing craftsman de taille moyenne et neutre avec moquette et un sol gris.
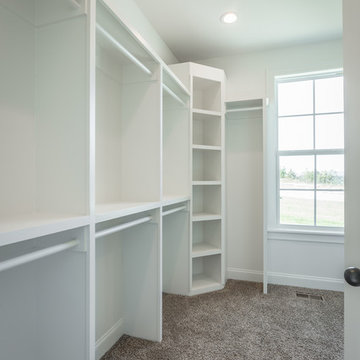
Cette image montre un dressing craftsman de taille moyenne et neutre avec moquette et un sol gris.
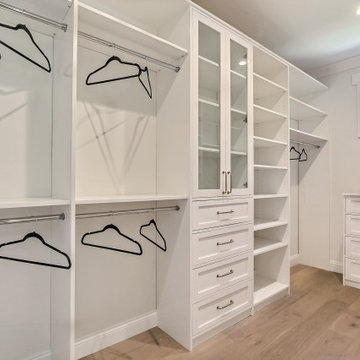
Craftsman Style Residence New Construction 2021
3000 square feet, 4 Bedroom, 3-1/2 Baths
Cette photo montre un dressing craftsman de taille moyenne et neutre avec un placard à porte shaker, des portes de placard blanches, un sol en bois brun et un sol gris.
Cette photo montre un dressing craftsman de taille moyenne et neutre avec un placard à porte shaker, des portes de placard blanches, un sol en bois brun et un sol gris.
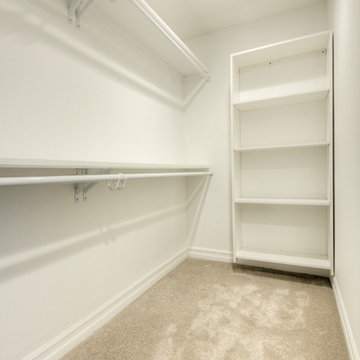
Master closet build
Cette photo montre un dressing craftsman de taille moyenne avec un placard sans porte, des portes de placard blanches, moquette et un sol gris.
Cette photo montre un dressing craftsman de taille moyenne avec un placard sans porte, des portes de placard blanches, moquette et un sol gris.
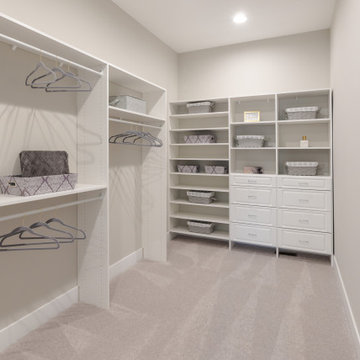
This 2-story home includes a 3- car garage with mudroom entry, an inviting front porch with decorative posts, and a screened-in porch. The home features an open floor plan with 10’ ceilings on the 1st floor and impressive detailing throughout. A dramatic 2-story ceiling creates a grand first impression in the foyer, where hardwood flooring extends into the adjacent formal dining room elegant coffered ceiling accented by craftsman style wainscoting and chair rail. Just beyond the Foyer, the great room with a 2-story ceiling, the kitchen, breakfast area, and hearth room share an open plan. The spacious kitchen includes that opens to the breakfast area, quartz countertops with tile backsplash, stainless steel appliances, attractive cabinetry with crown molding, and a corner pantry. The connecting hearth room is a cozy retreat that includes a gas fireplace with stone surround and shiplap. The floor plan also includes a study with French doors and a convenient bonus room for additional flexible living space. The first-floor owner’s suite boasts an expansive closet, and a private bathroom with a shower, freestanding tub, and double bowl vanity. On the 2nd floor is a versatile loft area overlooking the great room, 2 full baths, and 3 bedrooms with spacious closets.
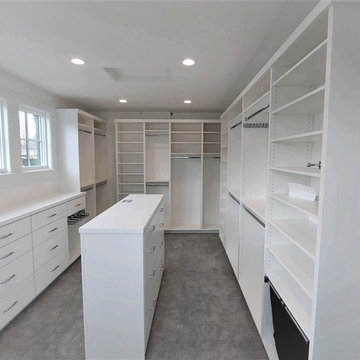
White melamine master closet.
Exemple d'un grand dressing craftsman neutre avec un placard à porte plane, des portes de placard blanches, moquette et un sol gris.
Exemple d'un grand dressing craftsman neutre avec un placard à porte plane, des portes de placard blanches, moquette et un sol gris.
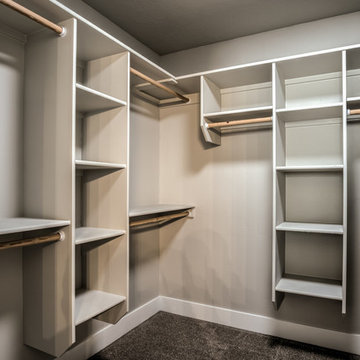
Cette image montre un dressing craftsman de taille moyenne et neutre avec un placard sans porte, moquette et un sol gris.
Idées déco de dressings et rangements craftsman avec un sol gris
1
