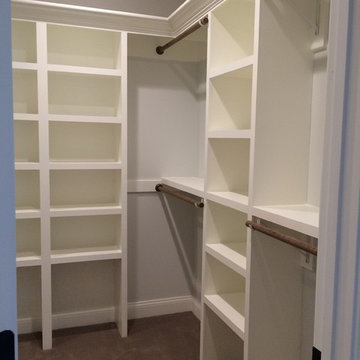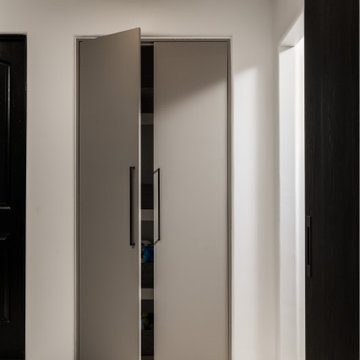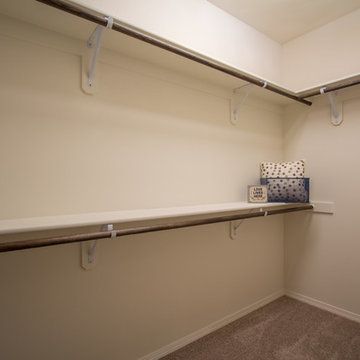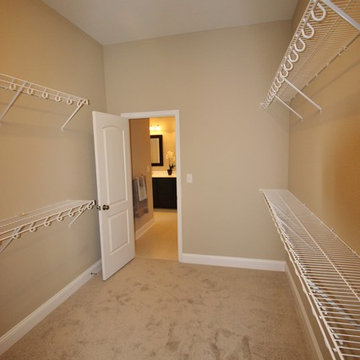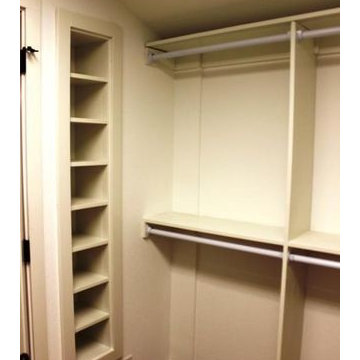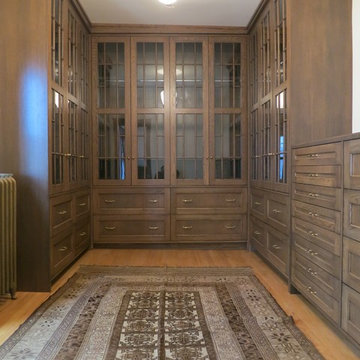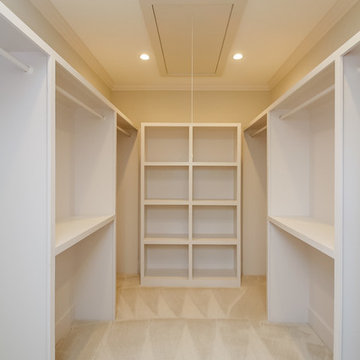Idées déco de dressings et rangements craftsman marrons
Trier par :
Budget
Trier par:Populaires du jour
1 - 20 sur 1 088 photos
1 sur 3
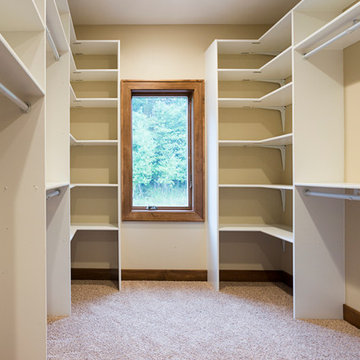
Cette image montre un grand dressing craftsman neutre avec un placard sans porte, des portes de placard blanches et moquette.
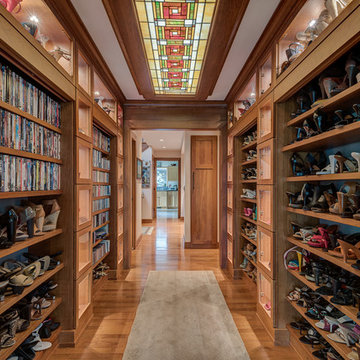
This hallway is in the middle of the house and connects the entryway with the family room. All the display nooks are lighted with LED's and the shelves in the upper areas are adjustable and angled down to allow better viewing. The open shelves can be closed off with the pull down doors. The ceiling features a custom made back lit stained glass panel.
#house #glasses #custommade #backlit #stainedglass #features #connect #light #led #entryway #viewing #doors #ceiling #displays #panels #angle #stain #lighted #closed #hallway #shelves
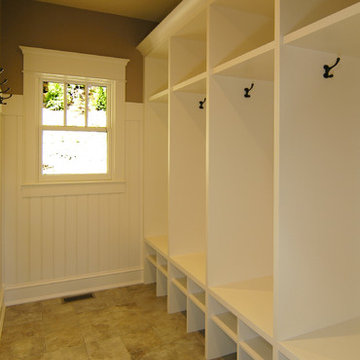
The Parkgate was designed from the inside out to give homage to the past. It has a welcoming wraparound front porch and, much like its ancestors, a surprising grandeur from floor to floor. The stair opens to a spectacular window with flanking bookcases, making the family space as special as the public areas of the home. The formal living room is separated from the family space, yet reconnected with a unique screened porch ideal for entertaining. The large kitchen, with its built-in curved booth and large dining area to the front of the home, is also ideal for entertaining. The back hall entry is perfect for a large family, with big closets, locker areas, laundry home management room, bath and back stair. The home has a large master suite and two children's rooms on the second floor, with an uncommon third floor boasting two more wonderful bedrooms. The lower level is every family’s dream, boasting a large game room, guest suite, family room and gymnasium with 14-foot ceiling. The main stair is split to give further separation between formal and informal living. The kitchen dining area flanks the foyer, giving it a more traditional feel. Upon entering the home, visitors can see the welcoming kitchen beyond.
Photographer: David Bixel
Builder: DeHann Homes

Unit I replaced damaged heater with.
Cette image montre un dressing et rangement craftsman.
Cette image montre un dressing et rangement craftsman.
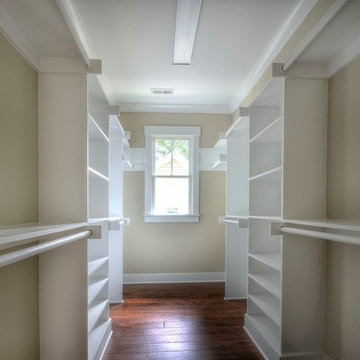
Huge his and hers closet.
Photo Credit: Leading Images
Idée de décoration pour un dressing et rangement craftsman.
Idée de décoration pour un dressing et rangement craftsman.
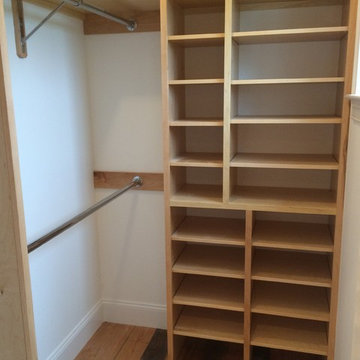
Cette image montre un petit dressing craftsman en bois clair neutre avec un placard sans porte, un sol en bois brun et un sol marron.
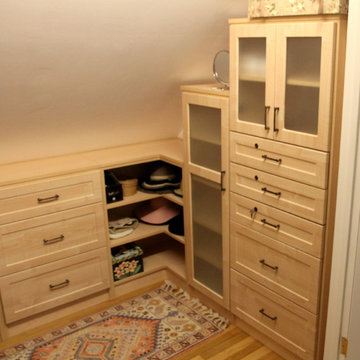
We added drawers for the smaller accessories and glass doors keep the room light and airy.
Inspiration pour un dressing craftsman en bois clair de taille moyenne et neutre avec un placard à porte vitrée et parquet foncé.
Inspiration pour un dressing craftsman en bois clair de taille moyenne et neutre avec un placard à porte vitrée et parquet foncé.
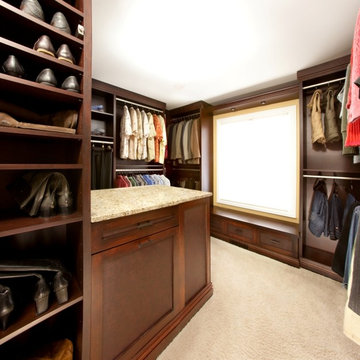
This cherry stained master closet includes shaker door fronts with simulated dark leather inserts, thicker vertical side panels, full backing, and matching top and bottom molding throughout the room. The closet was designed with a peninsula island cabinet with his/hers hampers and jewelry drawers, viewing mirror, and granite countertop. Bill Curran/Designer & Owner of Closet Organizing Systems
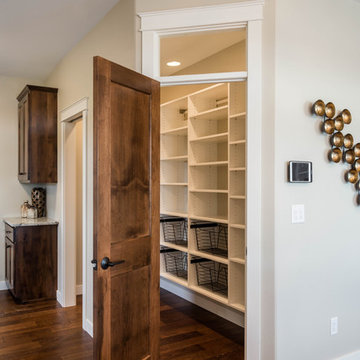
Ryan from North Dakota has built Architectural Designs Exclusive house plan 73348HS in reverse and was kind enough to share his beautiful photos with us!
This design features kitchen and dining areas that can both enjoy the great room fireplace thanks to its open floor plan.
You can also relax on the "other side" of the dual-sided fireplace in the hearth room - enjoying the view out the windows of the beautiful octagonal shaped room!
The lower floor is ideal for entertaining with a spacious game and family room and adjoining bar.
This level also includes a 5th bedroom and a large exercise room.
What a stunning design!
Check it out!
Specs-at-a-glance:
3,477 square feet of living
5 Bedrooms
4.5 Baths
Ready when you are. Where do YOU want to build?
Plan Link: http://bit.ly/73348HS
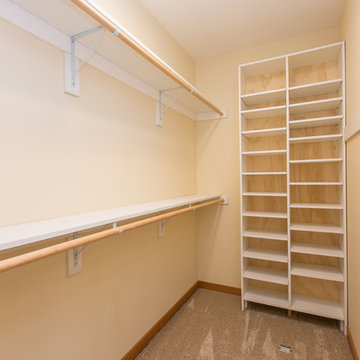
Cette image montre un petit dressing craftsman neutre avec un placard sans porte, des portes de placard blanches et moquette.
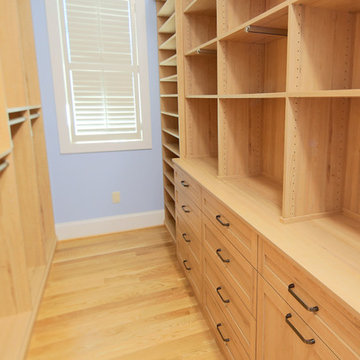
Brian Sanford www.bsanfordphoto.com
Réalisation d'un dressing craftsman en bois clair de taille moyenne pour une femme avec un placard à porte plane et parquet clair.
Réalisation d'un dressing craftsman en bois clair de taille moyenne pour une femme avec un placard à porte plane et parquet clair.
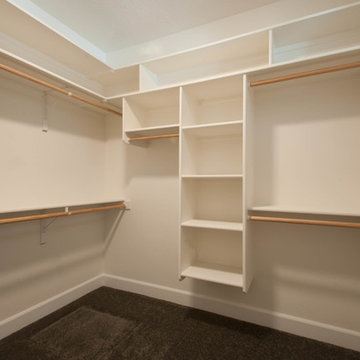
Pam Benham Photography
Réalisation d'un dressing craftsman de taille moyenne et neutre avec un placard sans porte, des portes de placard beiges et moquette.
Réalisation d'un dressing craftsman de taille moyenne et neutre avec un placard sans porte, des portes de placard beiges et moquette.
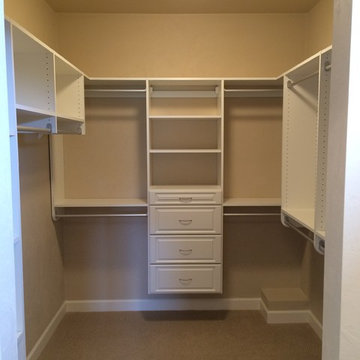
Cette image montre un dressing craftsman de taille moyenne et neutre avec un placard avec porte à panneau surélevé, des portes de placard blanches et moquette.
Idées déco de dressings et rangements craftsman marrons
1
