Idées déco de dressings et rangements de taille moyenne avec un placard à porte plane
Trier par :
Budget
Trier par:Populaires du jour
1 - 20 sur 5 134 photos
1 sur 3

Idées déco pour un dressing contemporain en bois clair de taille moyenne et neutre avec un placard à porte plane, parquet clair et un sol marron.

Inspiration pour un dressing traditionnel de taille moyenne pour un homme avec un placard à porte plane, des portes de placard blanches, moquette et un sol gris.
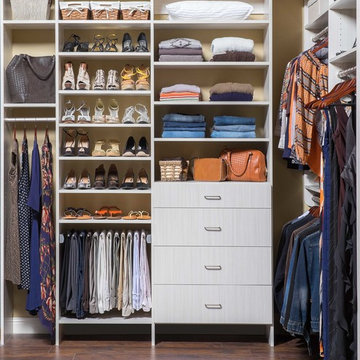
Women's master walk in closet, arctic white with flat drawer front, chrome hardware.
Cette image montre un dressing traditionnel en bois clair de taille moyenne pour une femme avec un placard à porte plane et parquet foncé.
Cette image montre un dressing traditionnel en bois clair de taille moyenne pour une femme avec un placard à porte plane et parquet foncé.
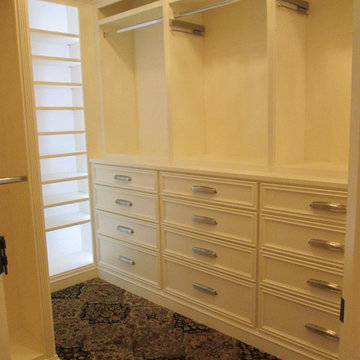
Lots of drawers in this project! All soft close with dovetailed drawers.
Inspiration pour un dressing traditionnel de taille moyenne pour une femme avec un placard à porte plane, des portes de placard blanches et moquette.
Inspiration pour un dressing traditionnel de taille moyenne pour une femme avec un placard à porte plane, des portes de placard blanches et moquette.
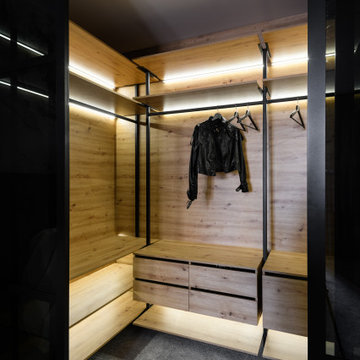
Aménagement d'un dressing et rangement contemporain en bois brun de taille moyenne et neutre avec un placard à porte plane, moquette et un sol gris.
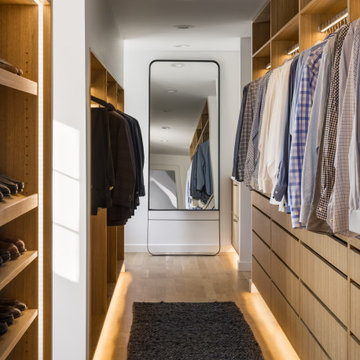
Idée de décoration pour une armoire encastrée design de taille moyenne pour un homme avec un placard à porte plane, des portes de placard jaunes, parquet clair et un sol marron.

Exemple d'un dressing chic de taille moyenne et neutre avec un placard à porte plane, des portes de placard blanches, un sol en bois brun et un sol marron.

Réalisation d'un dressing minimaliste en bois brun de taille moyenne pour un homme avec un placard à porte plane, parquet clair et un sol marron.
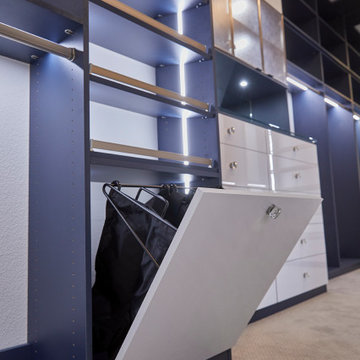
Aménagement d'un dressing classique de taille moyenne et neutre avec un placard à porte plane, des portes de placard blanches, moquette et un sol gris.
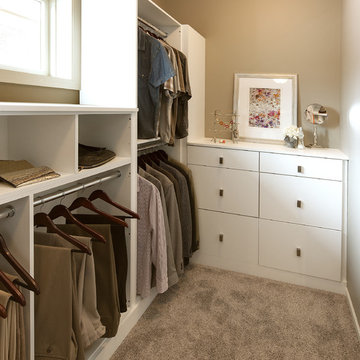
Aménagement d'un dressing classique de taille moyenne et neutre avec un placard à porte plane, des portes de placard blanches, moquette et un sol marron.

Side Addition to Oak Hill Home
After living in their Oak Hill home for several years, they decided that they needed a larger, multi-functional laundry room, a side entrance and mudroom that suited their busy lifestyles.
A small powder room was a closet placed in the middle of the kitchen, while a tight laundry closet space overflowed into the kitchen.
After meeting with Michael Nash Custom Kitchens, plans were drawn for a side addition to the right elevation of the home. This modification filled in an open space at end of driveway which helped boost the front elevation of this home.
Covering it with matching brick facade made it appear as a seamless addition.
The side entrance allows kids easy access to mudroom, for hang clothes in new lockers and storing used clothes in new large laundry room. This new state of the art, 10 feet by 12 feet laundry room is wrapped up with upscale cabinetry and a quartzite counter top.
The garage entrance door was relocated into the new mudroom, with a large side closet allowing the old doorway to become a pantry for the kitchen, while the old powder room was converted into a walk-in pantry.
A new adjacent powder room covered in plank looking porcelain tile was furnished with embedded black toilet tanks. A wall mounted custom vanity covered with stunning one-piece concrete and sink top and inlay mirror in stone covered black wall with gorgeous surround lighting. Smart use of intense and bold color tones, help improve this amazing side addition.
Dark grey built-in lockers complementing slate finished in place stone floors created a continuous floor place with the adjacent kitchen flooring.
Now this family are getting to enjoy every bit of the added space which makes life easier for all.
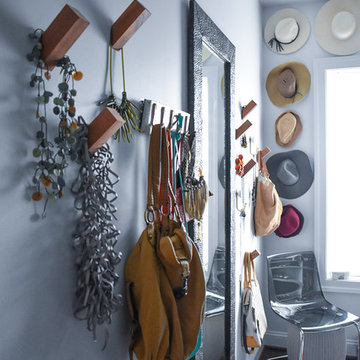
Exemple d'un dressing éclectique en bois clair de taille moyenne pour une femme avec un placard à porte plane, un sol en bois brun et un sol marron.
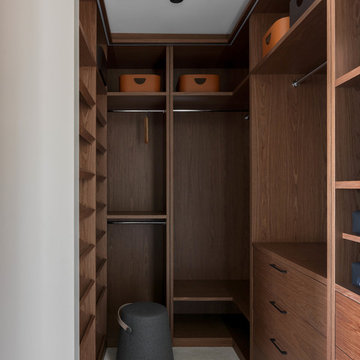
Квартира в жилом комплексе «Рублевские огни» на Западе Москвы была выбрана во многом из-за красивых видов, которые открываются с 22 этажа. Она стала подарком родителей для сына-студента — первым отдельным жильем молодого человека, началом самостоятельной жизни.
Архитектор: Тимур Шарипов
Подбор мебели: Ольга Истомина
Светодизайнер: Сергей Назаров
Фото: Сергей Красюк
Этот проект был опубликован на интернет-портале Интерьер + Дизайн
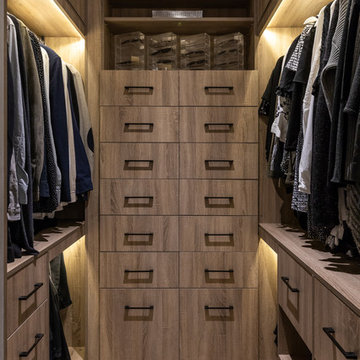
Jonathan Bond
Exemple d'un dressing tendance en bois clair neutre et de taille moyenne avec un placard à porte plane, parquet clair et un sol marron.
Exemple d'un dressing tendance en bois clair neutre et de taille moyenne avec un placard à porte plane, parquet clair et un sol marron.
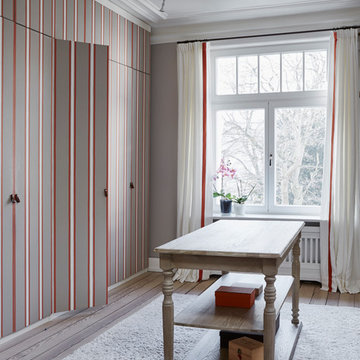
Nina Struwe Photography
Réalisation d'un dressing room tradition de taille moyenne et neutre avec un placard à porte plane, parquet clair et un sol beige.
Réalisation d'un dressing room tradition de taille moyenne et neutre avec un placard à porte plane, parquet clair et un sol beige.
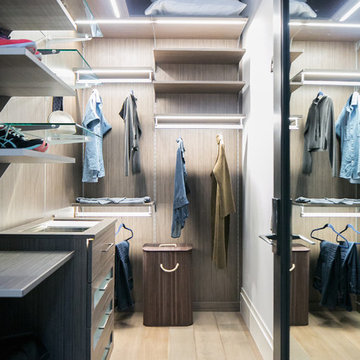
Ryan Garvin Photography, Robeson Design
Aménagement d'un dressing contemporain de taille moyenne et neutre avec un placard à porte plane, des portes de placard grises, parquet clair et un sol beige.
Aménagement d'un dressing contemporain de taille moyenne et neutre avec un placard à porte plane, des portes de placard grises, parquet clair et un sol beige.
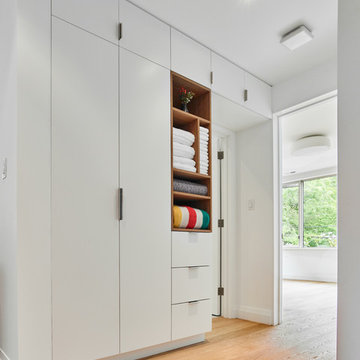
Photo Credit: Scott Norsworthy
Architect: Wanda Ely Architect Inc
Aménagement d'un placard dressing contemporain de taille moyenne et neutre avec des portes de placard blanches, un placard à porte plane, un sol beige et parquet clair.
Aménagement d'un placard dressing contemporain de taille moyenne et neutre avec des portes de placard blanches, un placard à porte plane, un sol beige et parquet clair.
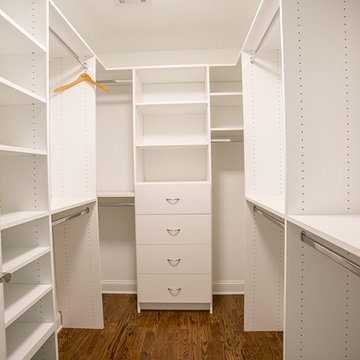
White shaker style walk in with toe kicks and drawers.
Closet Possible
Cette photo montre un dressing chic de taille moyenne et neutre avec des portes de placard blanches, un sol en bois brun et un placard à porte plane.
Cette photo montre un dressing chic de taille moyenne et neutre avec des portes de placard blanches, un sol en bois brun et un placard à porte plane.
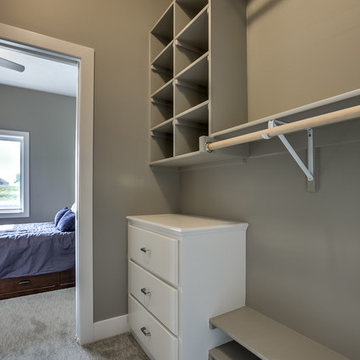
Idée de décoration pour un dressing tradition de taille moyenne et neutre avec des portes de placard blanches, moquette, un sol beige et un placard à porte plane.
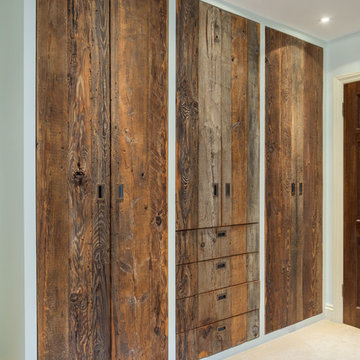
This project was a complete bedroom revamp, with reclaimed pine wardrobes salvaged from a derelict honeybee barn. The main tall wardrobes are fitted out with central sliding shoe rack, heaps of hanging rail space, and integrated drawers. The wardrobes on either side of the vanity frame the garden view providing supplemental storage.. The space was completed with re-wired and new fixture lighting design and a discreet built-in sound system.
Idées déco de dressings et rangements de taille moyenne avec un placard à porte plane
1