Idées déco de dressings et rangements de taille moyenne
Trier par:Populaires du jour
101 - 120 sur 19 893 photos
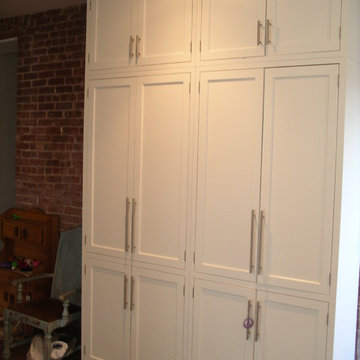
Michelle T
Idée de décoration pour un placard dressing minimaliste de taille moyenne et neutre avec un placard avec porte à panneau encastré, des portes de placard blanches et un sol en bois brun.
Idée de décoration pour un placard dressing minimaliste de taille moyenne et neutre avec un placard avec porte à panneau encastré, des portes de placard blanches et un sol en bois brun.
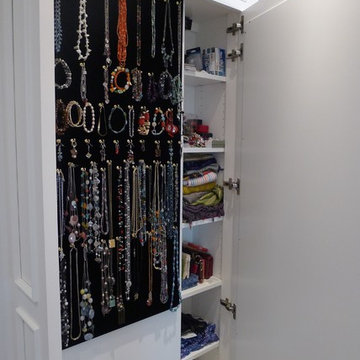
This walk through Master Dressing room has multiple storage areas, from pull down rods for higher hanging clothes, organized sock storage, double laundry hampers and swing out ironing board. The large mirrored door swings open to reveal costume jewelry storage. This was part of a very large remodel, the dressing room connects to the project Master Bathroom floating wall and Master with Sitting Room.
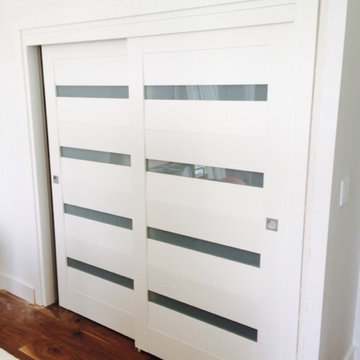
Gorgeous sliding doors in matte white.
Réalisation d'un placard dressing minimaliste de taille moyenne pour une femme avec un placard à porte plane, des portes de placard blanches et un sol en bois brun.
Réalisation d'un placard dressing minimaliste de taille moyenne pour une femme avec un placard à porte plane, des portes de placard blanches et un sol en bois brun.
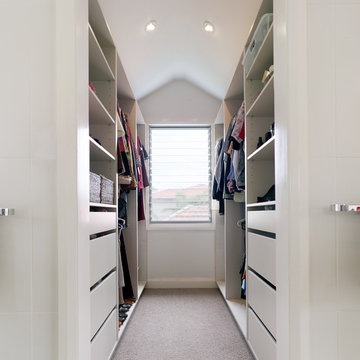
Luke Butterly Photography
Idée de décoration pour un dressing design de taille moyenne et neutre avec un placard à porte plane, des portes de placard blanches et moquette.
Idée de décoration pour un dressing design de taille moyenne et neutre avec un placard à porte plane, des portes de placard blanches et moquette.
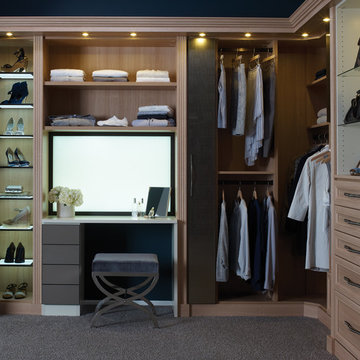
Luxury Women's Walk-In Closet with Vanity
Exemple d'un dressing tendance en bois clair de taille moyenne et neutre avec un placard sans porte et moquette.
Exemple d'un dressing tendance en bois clair de taille moyenne et neutre avec un placard sans porte et moquette.
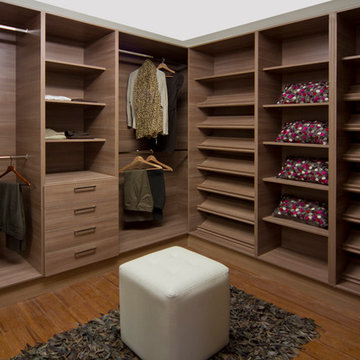
COMFORT
MADEVAL USA
Cette image montre un dressing design en bois brun de taille moyenne et neutre avec un placard à porte plane et un sol en bois brun.
Cette image montre un dressing design en bois brun de taille moyenne et neutre avec un placard à porte plane et un sol en bois brun.
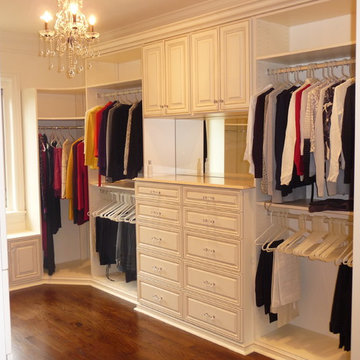
This luxurious and sophisticated dressing room and master closet for her includes special touches and ample storage. Call us for a free consultation 703.707.0009
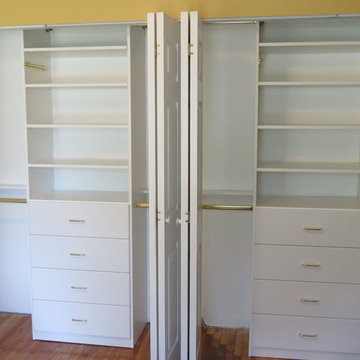
Our client lives in a turn-of-the-century home in Long Island where we’ve designed and installed custom closets as he has renovated the home. The master bedroom had an unwieldy and unsightly closet addition that a previous owner had installed. Working with Bill’s contractor, we made recommendations to change the structure of the closet to meld with the style of the home, and add new doors that would allow easy access to the reach-in-closet. The creative closet solutions included varying the depths of the units (drawers are deeper) so that the storage above the shelves is accessible for pillows and blankets. Now, Bill not only has a beautiful closet and readily accessible storage, but he has increased the resale value of his home by maximizing the closet space in the master bedroom. The closet organization ideas included sizing the drawers precisely to accommodate Bill's DVD collection, so that he can use those drawers for DVDs or clothing.
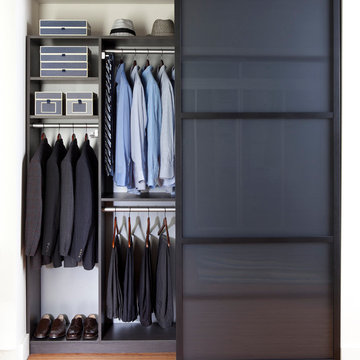
This custom Reach-In Closet in ¾” Espresso melamine with brushed aluminum accents offers options that increase storage and make the closet’s contents easy to see. Our sectional aluminum sliding doors are in a black finish with smoked frosted glass. Sliding doors create a sleek and functional way to access your belongings, proving that even compact spaces can have a modern and stylish look. At transFORM, we offer a variety of glass frame and finishes, glass types, door designs and accessories. Our designers will work with you to create made-to-measure custom sliding doors or room dividers for you space. Other options featured include double and tall hanging, interior LED lighting, LED sensor drawer lights, drawers and velvet jewelry inserts. Double-rod closets are intended to be used for hanging shirts and pants. Custom LED lighting, accents and illuminates this custom design. Our energy efficient lighting options are the latest technology available to make your built-in home storage more unique, user-friendly and accommodating.

Closet Storage Solutions with double pole and shelves
Inspiration pour un placard dressing traditionnel de taille moyenne et neutre avec un placard sans porte, des portes de placard blanches, un sol en bois brun et un sol marron.
Inspiration pour un placard dressing traditionnel de taille moyenne et neutre avec un placard sans porte, des portes de placard blanches, un sol en bois brun et un sol marron.
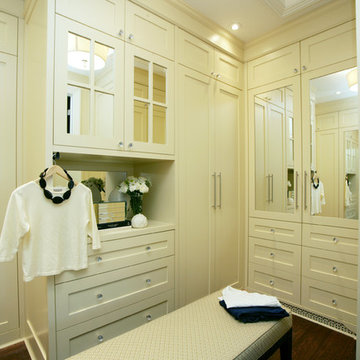
Master bedroom built-in closet. Half and Full length mirrors (opposite wall) to check on your ensemble before heading out to greet the world.
This project is 5+ years old. Most items shown are custom (eg. millwork, upholstered furniture, drapery). Most goods are no longer available. Benjamin Moore paint.
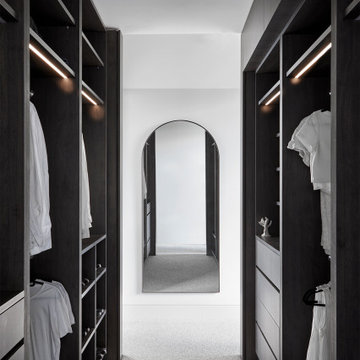
Exemple d'une armoire encastrée moderne en bois foncé de taille moyenne et neutre avec un placard sans porte, moquette et un sol gris.
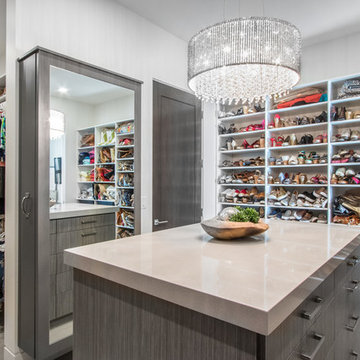
Aménagement d'un dressing room contemporain de taille moyenne pour une femme avec des portes de placard grises, sol en béton ciré et un sol gris.
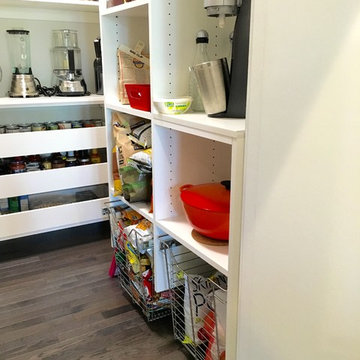
Landing space, baskets and pull out half drawers add function and ease to this pantry.
Cette photo montre un dressing moderne de taille moyenne et neutre avec un placard sans porte, des portes de placard blanches et parquet foncé.
Cette photo montre un dressing moderne de taille moyenne et neutre avec un placard sans porte, des portes de placard blanches et parquet foncé.
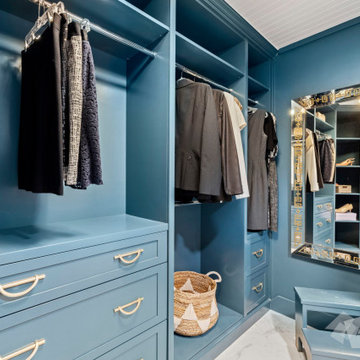
Step inside this jewel box closet and breathe in the calm. Beautiful organization, and dreamy, saturated color can make your morning better.
Custom cabinets painted with Benjamin Moore Stained Glass, and gold accent hardware combine to create an elevated experience when getting ready in the morning.
The space was originally one room with dated built ins that didn’t provide much space.
By building out a wall to divide the room and adding French doors to separate closet from dressing room, the owner was able to have a beautiful transition from public to private spaces, and a lovely area to prepare for the day.
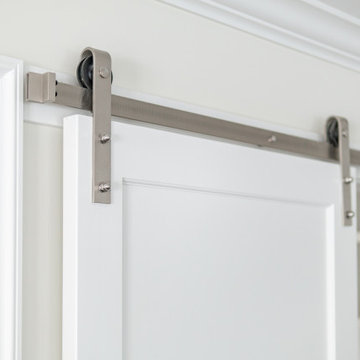
VISION AND NEEDS:
Our client came to us with a vision for their dream house for their growing family with three young children. This was their second attempt at getting the right design. The first time around, after working with an out-of-state online architect, they could not achieve the level of quality they wanted. McHugh delivered a home with higher quality design.
MCHUGH SOLUTION:
The Shingle/Dutch Colonial Design was our client's dream home style. Their priorities were to have a home office for both parents. Ample living space for kids and friends, along with outdoor space and a pool. Double sink bathroom for the kids and a master bedroom with bath for the parents. Despite being close a flood zone, clients could have a fully finished basement with 9ft ceilings and a full attic. Because of the higher water table, the first floor was considerably above grade. To soften the ascent of the front walkway, we designed planters around the stairs, leading up to the porch.
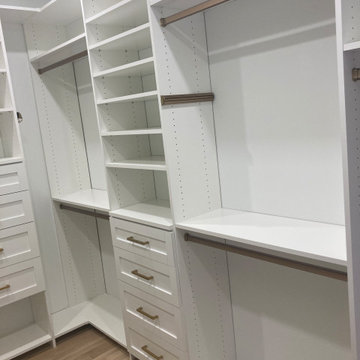
Réalisation d'un dressing et rangement champêtre de taille moyenne avec des portes de placard blanches.
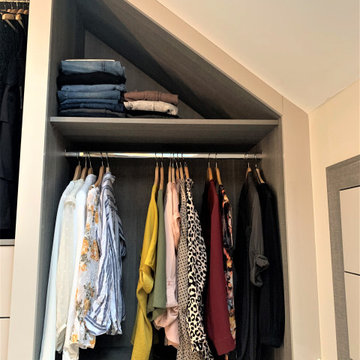
The classic loft space! – the client’s brief was to create a master bedroom with a stunning walk in dressing area bringing the dramatic angles of the room into play, incorporating hanging space with shoe storage, a dressing table area and a display area for those special pieces! the twist – the lion, the witch and the wardrobe doors!!
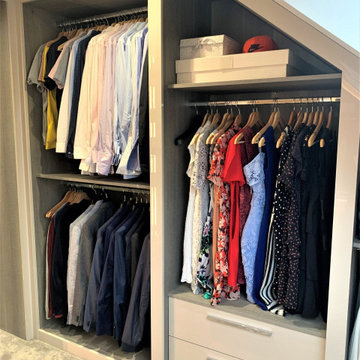
The classic loft space! – the client’s brief was to create a master bedroom with a stunning walk in dressing area bringing the dramatic angles of the room into play, incorporating hanging space with shoe storage, a dressing table area and a display area for those special pieces! the twist – the lion, the witch and the wardrobe doors!!

Idée de décoration pour une armoire encastrée champêtre de taille moyenne avec un placard à porte plane, des portes de placard blanches, un sol en bois brun et un sol gris.
Idées déco de dressings et rangements de taille moyenne
6