Idées déco de dressings et rangements de taille moyenne

Architect: Carol Sundstrom, AIA
Contractor: Adams Residential Contracting
Photography: © Dale Lang, 2010
Exemple d'un placard dressing chic de taille moyenne et neutre avec un placard avec porte à panneau encastré, des portes de placard blanches et parquet clair.
Exemple d'un placard dressing chic de taille moyenne et neutre avec un placard avec porte à panneau encastré, des portes de placard blanches et parquet clair.
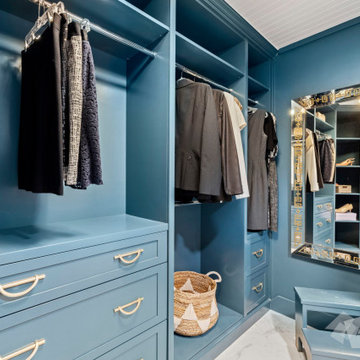
Step inside this jewel box closet and breathe in the calm. Beautiful organization, and dreamy, saturated color can make your morning better.
Custom cabinets painted with Benjamin Moore Stained Glass, and gold accent hardware combine to create an elevated experience when getting ready in the morning.
The space was originally one room with dated built ins that didn’t provide much space.
By building out a wall to divide the room and adding French doors to separate closet from dressing room, the owner was able to have a beautiful transition from public to private spaces, and a lovely area to prepare for the day.
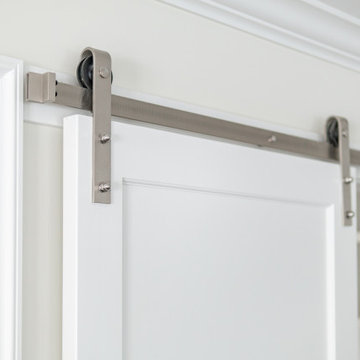
VISION AND NEEDS:
Our client came to us with a vision for their dream house for their growing family with three young children. This was their second attempt at getting the right design. The first time around, after working with an out-of-state online architect, they could not achieve the level of quality they wanted. McHugh delivered a home with higher quality design.
MCHUGH SOLUTION:
The Shingle/Dutch Colonial Design was our client's dream home style. Their priorities were to have a home office for both parents. Ample living space for kids and friends, along with outdoor space and a pool. Double sink bathroom for the kids and a master bedroom with bath for the parents. Despite being close a flood zone, clients could have a fully finished basement with 9ft ceilings and a full attic. Because of the higher water table, the first floor was considerably above grade. To soften the ascent of the front walkway, we designed planters around the stairs, leading up to the porch.
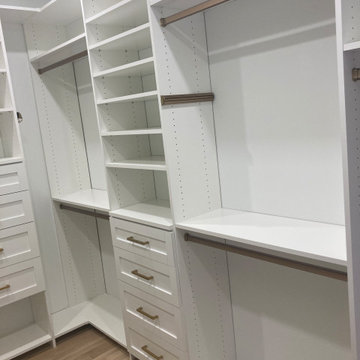
Réalisation d'un dressing et rangement champêtre de taille moyenne avec des portes de placard blanches.
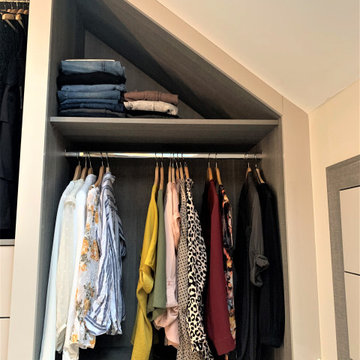
The classic loft space! – the client’s brief was to create a master bedroom with a stunning walk in dressing area bringing the dramatic angles of the room into play, incorporating hanging space with shoe storage, a dressing table area and a display area for those special pieces! the twist – the lion, the witch and the wardrobe doors!!

Idée de décoration pour une armoire encastrée champêtre de taille moyenne avec un placard à porte plane, des portes de placard blanches, un sol en bois brun et un sol gris.
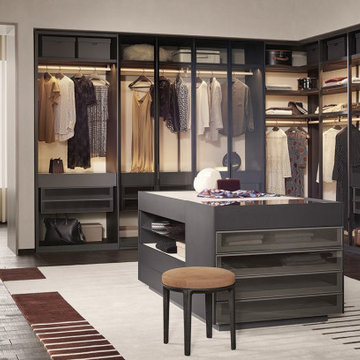
Idées déco pour un dressing contemporain en bois foncé de taille moyenne et neutre avec un placard à porte vitrée et parquet foncé.
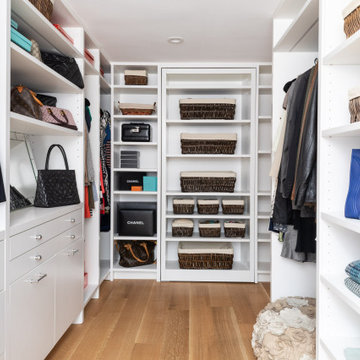
Inspiration pour un dressing traditionnel de taille moyenne et neutre avec un placard à porte plane, des portes de placard blanches, parquet clair et un sol marron.

Réalisation d'un dressing minimaliste en bois brun de taille moyenne pour un homme avec un placard à porte plane, parquet clair et un sol marron.
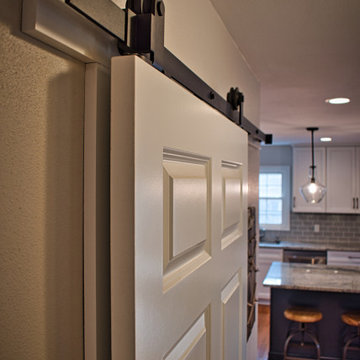
A traditional 6 panel door on sliding "barn door" hardware keeps coats, shoes, and boots out of site in the Entry.
Idées déco pour un dressing classique de taille moyenne avec un sol en bois brun et un sol marron.
Idées déco pour un dressing classique de taille moyenne avec un sol en bois brun et un sol marron.
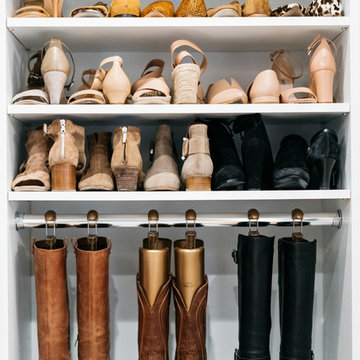
Aménagement d'un dressing classique de taille moyenne et neutre avec un placard à porte shaker, des portes de placard blanches, un sol en bois brun, un sol marron et un plafond en papier peint.
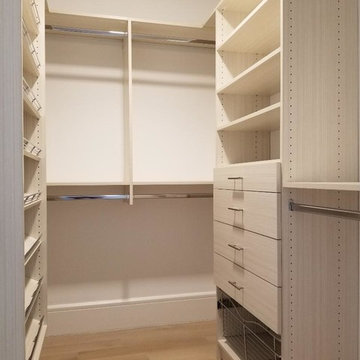
Small walk-in closet design in Etched White Chocolate finish and Flat drawer faces. The system eighty-four inches tall and fourteen inches deep. It features four Drawers and one Basket below. The shoe shelves are slanted. Total hanging space is about fourteen feet.

Cette photo montre un placard dressing chic de taille moyenne et neutre avec un placard sans porte, des portes de placard blanches, un sol en carrelage de porcelaine et un sol noir.
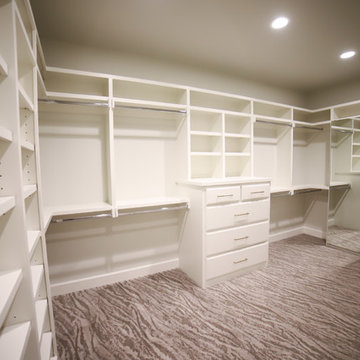
Exemple d'un dressing nature de taille moyenne et neutre avec moquette et un sol gris.
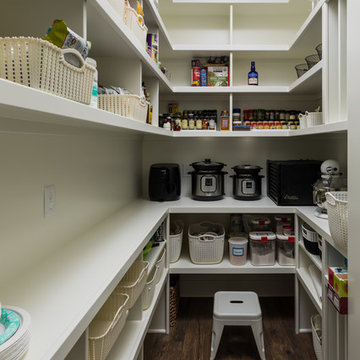
Cette photo montre un dressing chic de taille moyenne avec sol en stratifié et un sol marron.
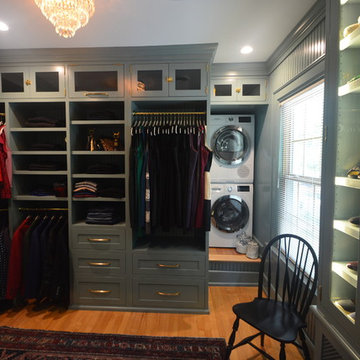
The home owners desired a more efficient and refined design for their master closet renovation project. The new custom cabinetry offers storage options for all types of clothing and accessories. A lit cabinet with adjustable shelves puts shoes on display. A custom designed cover encloses the existing heating radiator below the shoe cabinet. The built-in vanity with marble top includes storage drawers below for jewelry, smaller clothing items and an ironing board. Custom curved brass closet rods are mounted at multiple heights for various lengths of clothing. The brass cabinetry hardware is from Restoration Hardware. This second floor master closet also features a stackable washer and dryer for convenience. Design and construction by One Room at a Time, Inc.
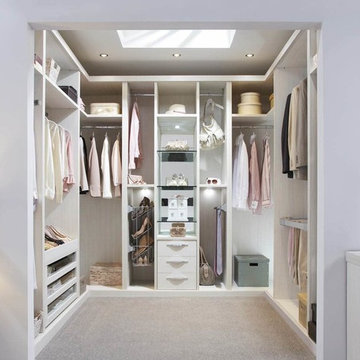
Splendour finishing. Highly eye-catching walk in wardrobe for those with the highest storage expectations.
Inspiration pour un dressing design en bois clair de taille moyenne et neutre avec un placard sans porte, moquette et un sol beige.
Inspiration pour un dressing design en bois clair de taille moyenne et neutre avec un placard sans porte, moquette et un sol beige.
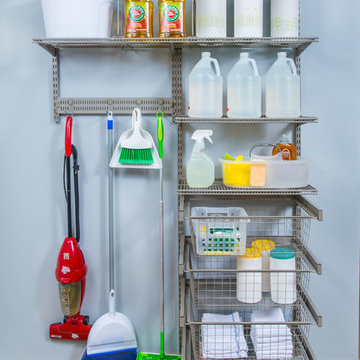
Inspiration pour un placard dressing traditionnel de taille moyenne avec un placard sans porte, des portes de placard blanches, un sol marron et moquette.
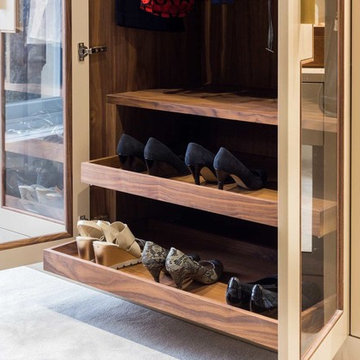
Put your best foot forward - These walnut shelves pull out to reveal secret shoe storage.
Photo: Billy Bolton
Cette image montre un dressing room minimaliste de taille moyenne et neutre avec un placard à porte vitrée, moquette et un sol gris.
Cette image montre un dressing room minimaliste de taille moyenne et neutre avec un placard à porte vitrée, moquette et un sol gris.

We gave this rather dated farmhouse some dramatic upgrades that brought together the feminine with the masculine, combining rustic wood with softer elements. In terms of style her tastes leaned toward traditional and elegant and his toward the rustic and outdoorsy. The result was the perfect fit for this family of 4 plus 2 dogs and their very special farmhouse in Ipswich, MA. Character details create a visual statement, showcasing the melding of both rustic and traditional elements without too much formality. The new master suite is one of the most potent examples of the blending of styles. The bath, with white carrara honed marble countertops and backsplash, beaded wainscoting, matching pale green vanities with make-up table offset by the black center cabinet expand function of the space exquisitely while the salvaged rustic beams create an eye-catching contrast that picks up on the earthy tones of the wood. The luxurious walk-in shower drenched in white carrara floor and wall tile replaced the obsolete Jacuzzi tub. Wardrobe care and organization is a joy in the massive walk-in closet complete with custom gliding library ladder to access the additional storage above. The space serves double duty as a peaceful laundry room complete with roll-out ironing center. The cozy reading nook now graces the bay-window-with-a-view and storage abounds with a surplus of built-ins including bookcases and in-home entertainment center. You can’t help but feel pampered the moment you step into this ensuite. The pantry, with its painted barn door, slate floor, custom shelving and black walnut countertop provide much needed storage designed to fit the family’s needs precisely, including a pull out bin for dog food. During this phase of the project, the powder room was relocated and treated to a reclaimed wood vanity with reclaimed white oak countertop along with custom vessel soapstone sink and wide board paneling. Design elements effectively married rustic and traditional styles and the home now has the character to match the country setting and the improved layout and storage the family so desperately needed. And did you see the barn? Photo credit: Eric Roth
Idées déco de dressings et rangements de taille moyenne
7