Idées déco de dressings et rangements de taille moyenne avec différents designs de plafond
Trier par :
Budget
Trier par:Populaires du jour
1 - 20 sur 774 photos
1 sur 3

Idée de décoration pour une armoire encastrée tradition de taille moyenne pour une femme avec un placard à porte shaker, des portes de placard beiges, un sol en carrelage de céramique, un sol beige et un plafond à caissons.
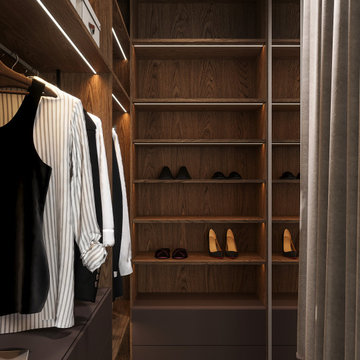
Réalisation d'un dressing design en bois foncé de taille moyenne et neutre avec un placard sans porte, sol en stratifié, un sol beige et un plafond décaissé.

Walk-in custom-made closet with solid wood soft closing. It was female closet with white color finish. Porcelain Flooring material (beige color) and flat ceiling. The client received a personalized closet system that’s thoroughly organized, perfectly functional, and stylish to complement his décor and lifestyle. We added an island with a top in marble and jewelry drawers below in the custom walk-in closet.

This white interior frames beautifully the expansive views of midtown Manhattan, and blends seamlessly the closet, master bedroom and sitting areas into one space highlighted by a coffered ceiling and the mahogany wood in the bed and night tables.
For more projects visit our website wlkitchenandhome.com
.
.
.
.
#mastersuite #luxurydesign #luxurycloset #whitecloset #closetideas #classicloset #classiccabinets #customfurniture #luxuryfurniture #mansioncloset #manhattaninteriordesign #manhattandesigner #bedroom #masterbedroom #luxurybedroom #luxuryhomes #bedroomdesign #whitebedroom #panelling #panelledwalls #milwork #classicbed #traditionalbed #sophisticateddesign #woodworker #luxurywoodworker #cofferedceiling #ceilingideas #livingroom #اتاق_مستر
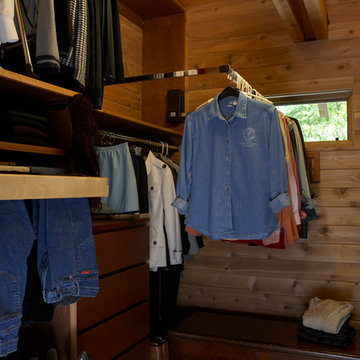
An 8' square master closet with 112" walls provides ample storage for two. Pull-down racks and pull-out pant rack by Rev-a-shelf.
©Rachel Olsson
Cette photo montre un dressing chic en bois brun de taille moyenne et neutre avec un placard à porte plane, parquet foncé et poutres apparentes.
Cette photo montre un dressing chic en bois brun de taille moyenne et neutre avec un placard à porte plane, parquet foncé et poutres apparentes.

Idée de décoration pour un dressing tradition de taille moyenne et neutre avec un placard à porte plane, des portes de placard blanches, parquet clair, un sol marron et un plafond en papier peint.

East wall of this walk-in closet. Cabinet doors are open to reveal storage for pants, belts, and some long hang dresses and jumpsuits. A built-in tilt hamper sits below the long hang section. The pants are arranged on 6 slide out racks.

Aménagement d'un dressing room méditerranéen de taille moyenne et neutre avec des portes de placard blanches, un sol en bois brun, un sol marron, un placard à porte vitrée et un plafond voûté.
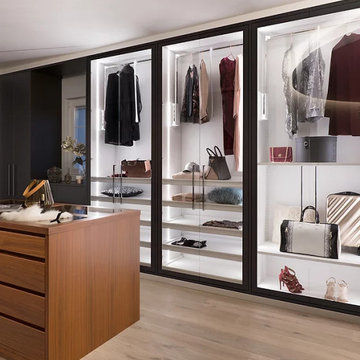
Prestige proposes Mira, a modern walk-in closet, but without forgetting the attention to detail and the choice of high-quality finishes.
Idées déco pour un dressing moderne de taille moyenne et neutre avec un placard à porte affleurante, des portes de placard blanches, parquet clair, un sol blanc et un plafond en bois.
Idées déco pour un dressing moderne de taille moyenne et neutre avec un placard à porte affleurante, des portes de placard blanches, parquet clair, un sol blanc et un plafond en bois.

Step inside this jewel box closet and breathe in the calm. Beautiful organization, and dreamy, saturated color can make your morning better.
Custom cabinets painted with Benjamin Moore Stained Glass, and gold accent hardware combine to create an elevated experience when getting ready in the morning.
The space was originally one room with dated built ins that didn’t provide much space.
By building out a wall to divide the room and adding French doors to separate closet from dressing room, the owner was able to have a beautiful transition from public to private spaces, and a lovely area to prepare for the day.

A modern and masculine walk-in closet in a downtown loft. The space became a combination of bathroom, closet, and laundry. The combination of wood tones, clean lines, and lighting creates a warm modern vibe.
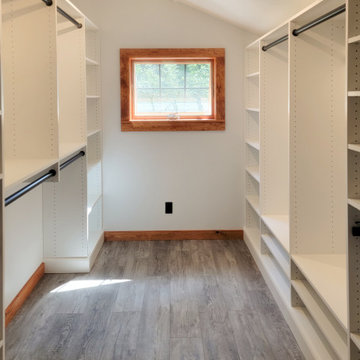
Exemple d'un dressing de taille moyenne et neutre avec un placard sans porte, des portes de placard blanches, parquet clair, un sol gris et un plafond voûté.
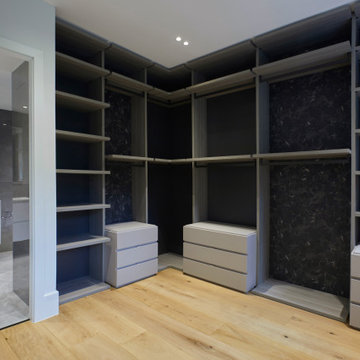
Exemple d'un dressing moderne de taille moyenne et neutre avec un placard sans porte, des portes de placard grises, parquet clair et un plafond à caissons.
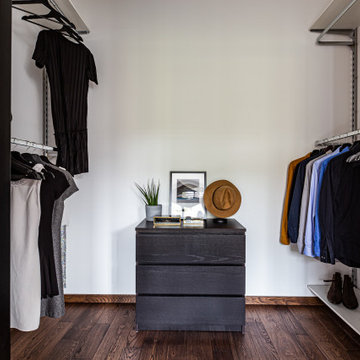
Гардеробная при спальне.
Дизайн проект: Семен Чечулин
Стиль: Наталья Орешкова
Cette image montre un dressing et rangement urbain de taille moyenne et neutre avec un sol en vinyl, un sol marron et un plafond en bois.
Cette image montre un dressing et rangement urbain de taille moyenne et neutre avec un sol en vinyl, un sol marron et un plafond en bois.
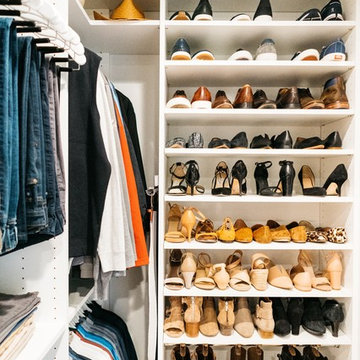
Exemple d'un dressing chic de taille moyenne et neutre avec un placard à porte shaker, des portes de placard blanches, un sol en bois brun, un sol marron et un plafond en papier peint.

This primary closet was designed for a couple to share. The hanging space and cubbies are allocated based on need. The center island includes a fold-out ironing board from Hafele concealed behind a drop down drawer front. An outlet on the end of the island provides a convenient place to plug in the iron as well as charge a cellphone.
Additional storage in the island is for knee high boots and purses.
Photo by A Kitchen That Works LLC
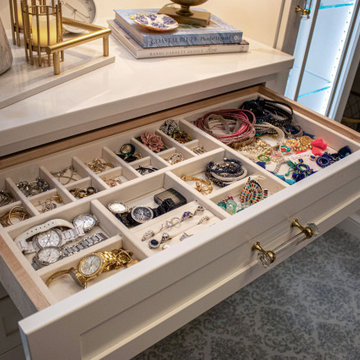
Custom built cabinetry was installed in this closet. Finished in White Alabaster paint. Includes two pull down closet rods, two pant pullouts, six oval closet rods, two valet rods, one scarf rack pullout, one belt rack pull out, one standard jewelry tray. Accessories are finished in Chrome. The countertop is MSI Quartz - Calacatta Bali
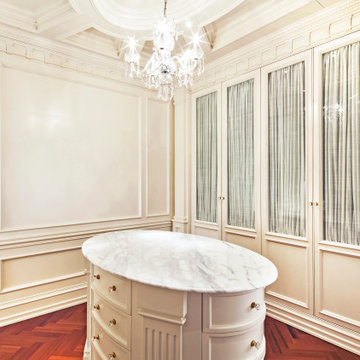
This white interior frames beautifully the expansive views of midtown Manhattan, and blends seamlessly the closet, master bedroom and sitting areas into one space highlighted by a coffered ceiling and the mahogany wood in the bed and night tables.
For more projects visit our website wlkitchenandhome.com
.
.
.
.
#mastersuite #luxurydesign #luxurycloset #whitecloset #closetideas #classicloset #classiccabinets #customfurniture #luxuryfurniture #mansioncloset #manhattaninteriordesign #manhattandesigner #bedroom #masterbedroom #luxurybedroom #luxuryhomes #bedroomdesign #whitebedroom #panelling #panelledwalls #milwork #classicbed #traditionalbed #sophisticateddesign #woodworker #luxurywoodworker #cofferedceiling #ceilingideas #livingroom #اتاق_مستر
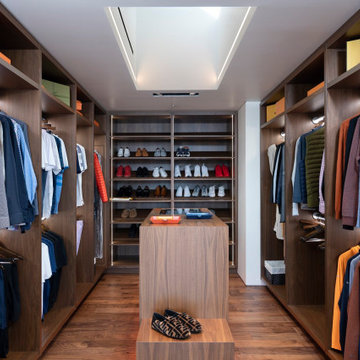
Bighorn Palm Desert luxury home modern closet dressing room with skylight. Photo by William MacCollum.
Cette image montre un dressing room minimaliste en bois brun de taille moyenne et neutre avec un placard sans porte, un sol beige et un plafond décaissé.
Cette image montre un dressing room minimaliste en bois brun de taille moyenne et neutre avec un placard sans porte, un sol beige et un plafond décaissé.
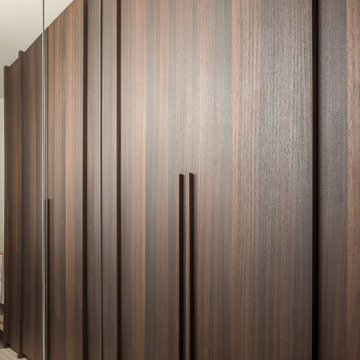
Réalisation d'une armoire encastrée nordique en bois foncé de taille moyenne et neutre avec un placard à porte affleurante, parquet clair et un plafond à caissons.
Idées déco de dressings et rangements de taille moyenne avec différents designs de plafond
1