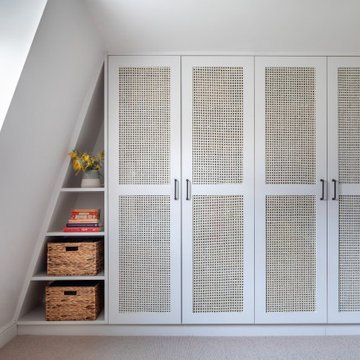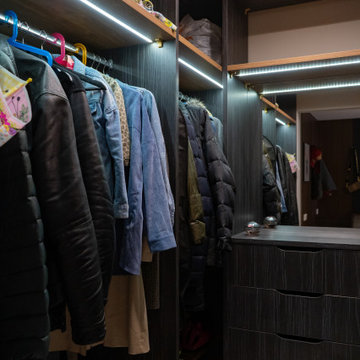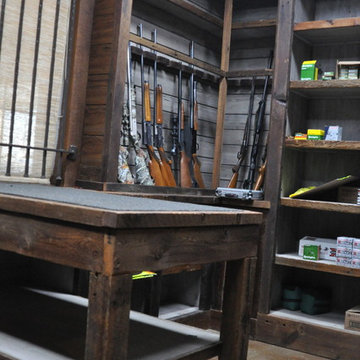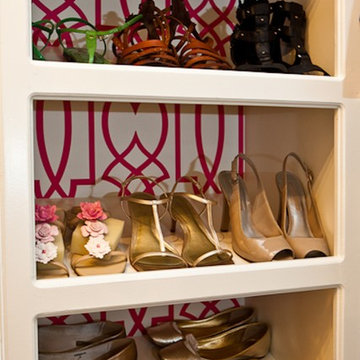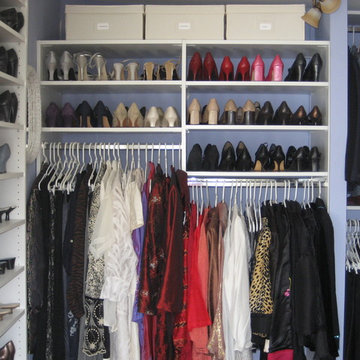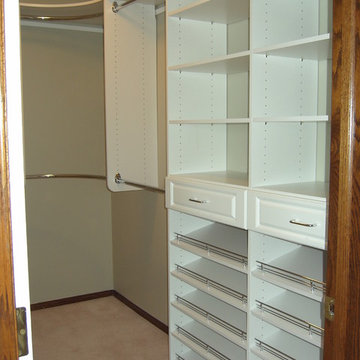Idées déco de dressings et rangements éclectiques
Trier par :
Budget
Trier par:Populaires du jour
121 - 140 sur 2 611 photos
1 sur 2
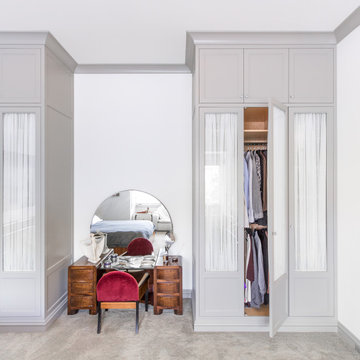
Top to bottom interior and exterior renovation of an existing Edwardian home in a park-like setting on a cul-de-sac in San Francisco. The owners enjoyed a substantial collection of paintings, sculpture and furniture collected over a lifetime, around which the project was designed. The detailing of the cabinets, fireplace surrounds and mouldings reflect the Art Deco style of their furniture collection. The white marble tile of the Master Bath features a walk-in shower and a lit onyx countertop that suffuses the room with a soft glow.
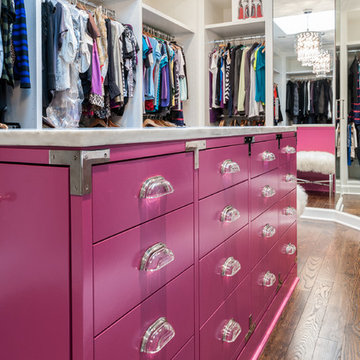
Jessie Young - www.realestatephotographerseattle.com
Exemple d'un dressing et rangement éclectique.
Exemple d'un dressing et rangement éclectique.
Trouvez le bon professionnel près de chez vous
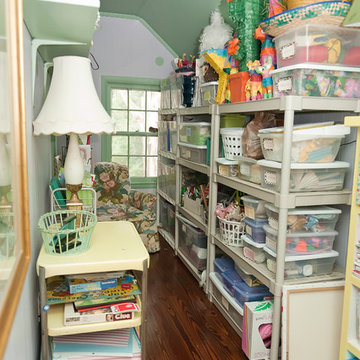
Melanie G Photography
Aménagement d'un dressing et rangement éclectique.
Aménagement d'un dressing et rangement éclectique.
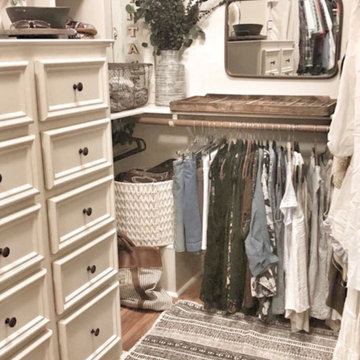
Reorganized the small walk in closet to make it FUN and easy to decide what to wear that day. Fashion should be your best friend, so we wanted to make sure that you feel "good and ready to face the day"!
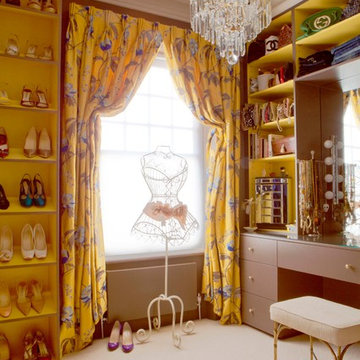
emma lewis
Inspiration pour un dressing room bohème pour une femme avec un placard sans porte et moquette.
Inspiration pour un dressing room bohème pour une femme avec un placard sans porte et moquette.
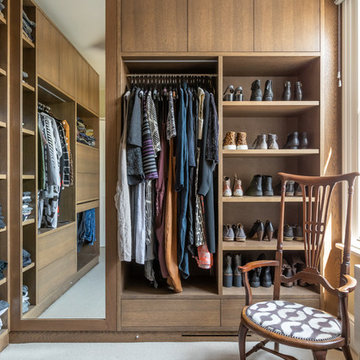
In the smallest room in the house we were asked to design some storage for our clients clothes. because the space was tight it was best to design something that fitted in perfectly using every last bit of space imaginable. The mirror hides the wall where the chimney stack runs to give the impression of more space.
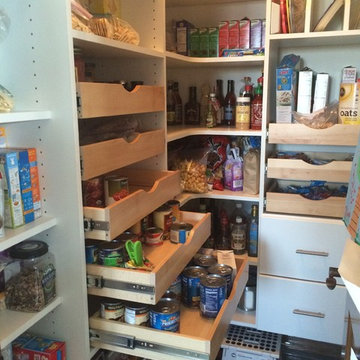
This custom pantry system takes use of all the space available. By adding adjustable shelving, drawers, pull outs and tray divider everything is easily accessible.
Carson Closets
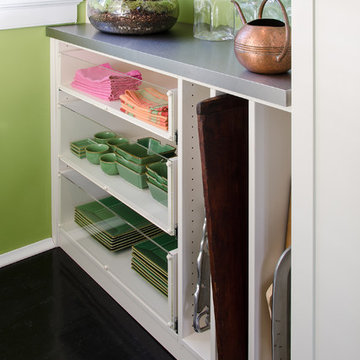
John Magor Photography. The Closet Factory designed the practical storage for the Butler's Pantry. The key details are the full height storage cabinet, the lucite drawer fronts and the stainless steel laminate countertop. This storage area provides the perfect spot to stage for a party or get ready for a weeknight dinner.
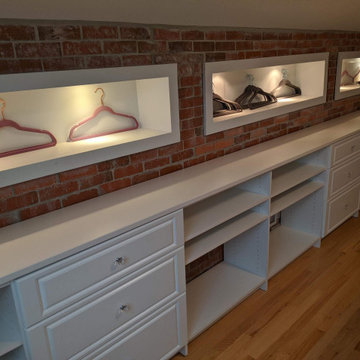
Awesome boutique-style master closet. Brick accent wall
Aménagement d'un grand dressing éclectique neutre avec un placard à porte affleurante, des portes de placard blanches et un sol en bois brun.
Aménagement d'un grand dressing éclectique neutre avec un placard à porte affleurante, des portes de placard blanches et un sol en bois brun.
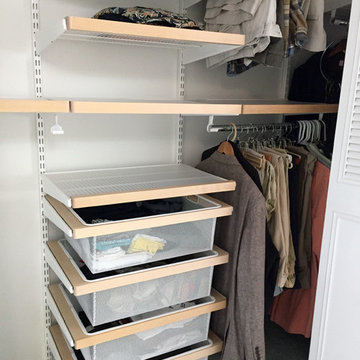
This master bedroom closet provided hang space as well as drawers and shelves to maximize organization.
Cette image montre un petit placard dressing bohème neutre.
Cette image montre un petit placard dressing bohème neutre.
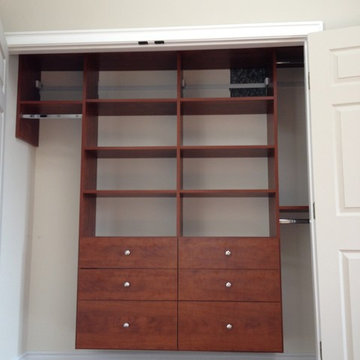
Custom storage solution designed and implemented by Gotham Custom Closets
Inspiration pour un dressing et rangement bohème.
Inspiration pour un dressing et rangement bohème.
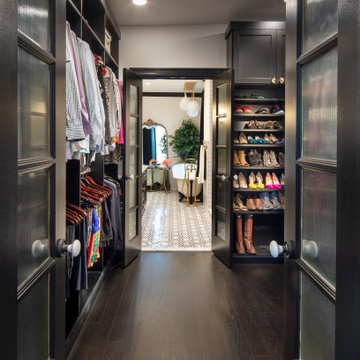
The owners of this stately Adams Morgan rowhouse wanted to reconfigure rooms on the two upper levels to create a primary suite on the third floor and a better layout for the second floor. Our crews fully gutted and reframed the floors and walls of the front rooms, taking the opportunity of open walls to increase energy-efficiency with spray foam insulation at exposed exterior walls.
The original third floor bedroom was open to the hallway and had an outdated, odd-shaped bathroom. We reframed the walls to create a suite with a master bedroom, closet and generous bath with a freestanding tub and shower. Double doors open from the bedroom to the closet, and another set of double doors lead to the bathroom. The classic black and white theme continues in this room.
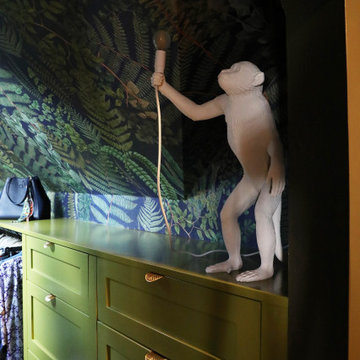
Aménagement d'une petite armoire encastrée éclectique pour une femme avec un placard à porte shaker, des portes de placards vertess, un sol en bois brun, un sol vert et un plafond voûté.
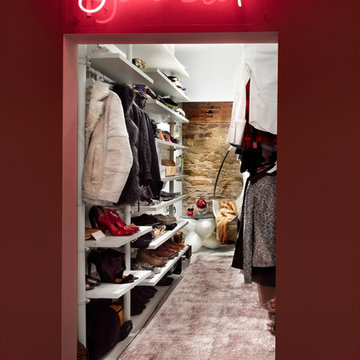
lisa petrole
Aménagement d'un dressing éclectique neutre avec un placard sans porte, des portes de placard blanches et parquet foncé.
Aménagement d'un dressing éclectique neutre avec un placard sans porte, des portes de placard blanches et parquet foncé.
Idées déco de dressings et rangements éclectiques
7
