Idées déco de dressings et rangements éclectiques avec placards
Trier par :
Budget
Trier par:Populaires du jour
1 - 20 sur 503 photos
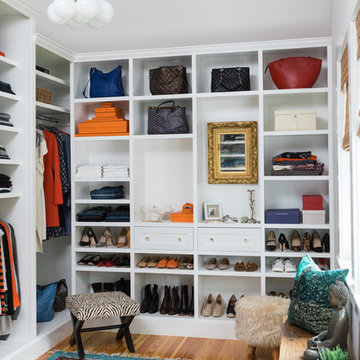
Exemple d'un grand dressing éclectique neutre avec un placard à porte shaker, des portes de placard blanches et un sol en bois brun.
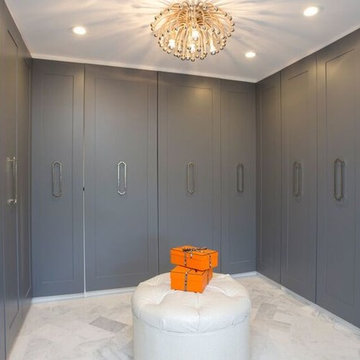
Réalisation d'un grand dressing bohème neutre avec un placard à porte shaker, des portes de placard grises et un sol en marbre.
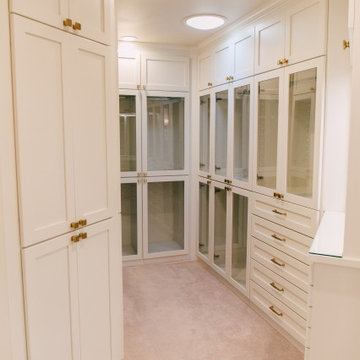
New master closet reconfigured and redesigned and built with custom cabinets.
Idée de décoration pour un petit dressing bohème pour une femme avec un placard à porte vitrée, des portes de placard blanches, moquette et un sol beige.
Idée de décoration pour un petit dressing bohème pour une femme avec un placard à porte vitrée, des portes de placard blanches, moquette et un sol beige.
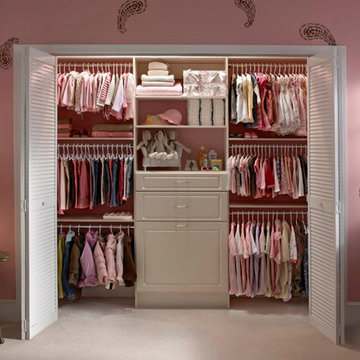
Idée de décoration pour un placard dressing bohème de taille moyenne pour une femme avec un placard à porte plane, des portes de placard blanches, moquette et un sol beige.
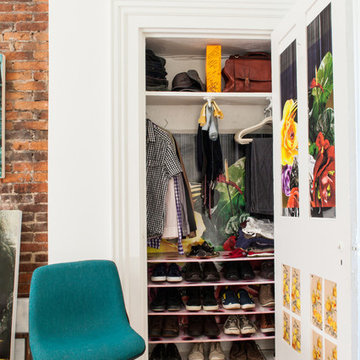
Photo: Jason Snyder © 2014 Houzz
Inspiration pour un placard dressing bohème avec un placard sans porte et des portes de placard blanches.
Inspiration pour un placard dressing bohème avec un placard sans porte et des portes de placard blanches.
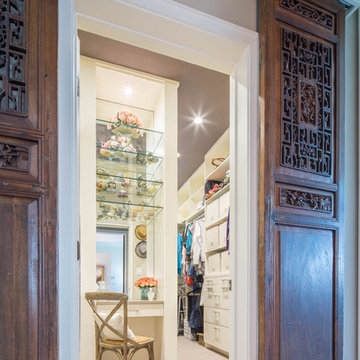
Christopher Davison, AIA
Réalisation d'un grand dressing bohème pour une femme avec un placard à porte plane, des portes de placard blanches et moquette.
Réalisation d'un grand dressing bohème pour une femme avec un placard à porte plane, des portes de placard blanches et moquette.
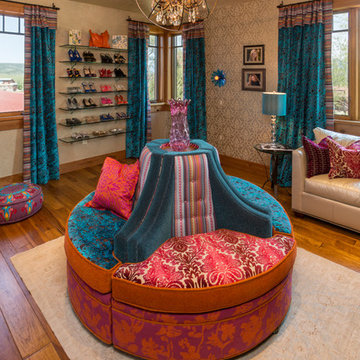
Tim Murphy Photography
Inspiration pour un grand dressing room bohème pour une femme avec un sol en bois brun, un placard sans porte et un sol marron.
Inspiration pour un grand dressing room bohème pour une femme avec un sol en bois brun, un placard sans porte et un sol marron.
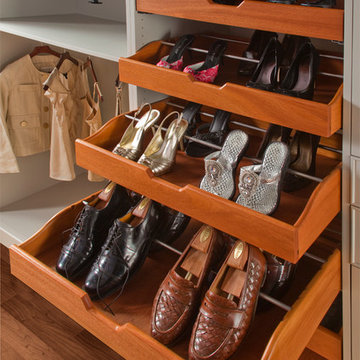
Bergen County, NJ - Cabinet Storage Ideas Designed by The Hammer & Nail Inc.
http://thehammerandnail.com
#BartLidsky #HNdesigns #KitchenDesign #KitchenStorage

The dressing had to be spacious and, of course, with plenty of storage. Since we dressed all wardrobes in the house, we chose to dress this dressing room as well.
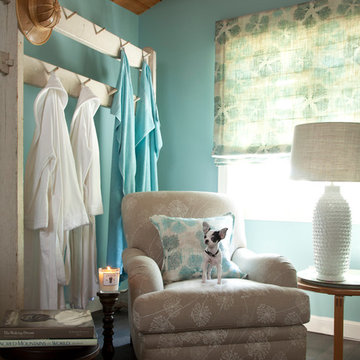
A seating corner with the armchair in Anacapa Flax, and with Coralshade Sea from Katerina Tana Collection LOOM on the Roman shades, and Abalone on the throw pillow. Blue Ground paint color from Farrow and Ball on the walls.
Photo by Mark Lohman
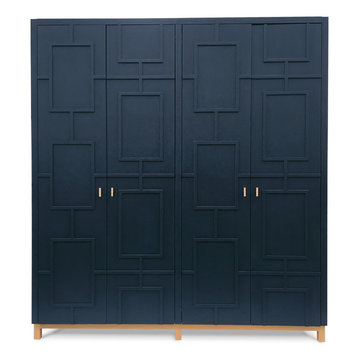
We were initially contacted by our clients to design and make a large fitted wardrobe, however after several discussions we realised that a free standing wardrobe would work better for their needs. We created the large freestanding wardrobe with four patterned doors in relief and titled it Relish. It has now been added to our range of freestanding furniture and available through Andrew Carpenter Design.
The inside of the wardrobe has rails shelves and four drawers that all fitted on concealed soft close runners. At 7 cm deep the top drawer is shallower than the others and can be used for jewellery and small items of clothing, whilst the three deeper drawers are a generous 14.5 cm deep.
The interior of the freestanding wardrobe is made from Finnish birch plywood with a solid oak frame underneath all finished in a hard wearing white oil to lighten the timber tone.
The exterior is hand brushed in deep blue.
Width 200 cm, depth: 58 cm, height: 222 cm.
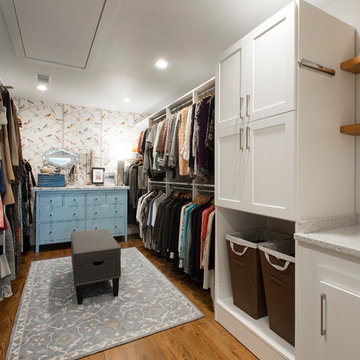
This once dated master suite is now a bright and eclectic space with influence from the homeowners travels abroad. We transformed their overly large bathroom with dysfunctional square footage into cohesive space meant for luxury. We created a large open, walk in shower adorned by a leathered stone slab. The new master closet is adorned with warmth from bird wallpaper and a robin's egg blue chest. We were able to create another bedroom from the excess space in the redesign. The frosted glass french doors, blue walls and special wall paper tie into the feel of the home. In the bathroom, the Bain Ultra freestanding tub below is the focal point of this new space. We mixed metals throughout the space that just work to add detail and unique touches throughout. Design by Hatfield Builders & Remodelers | Photography by Versatile Imaging
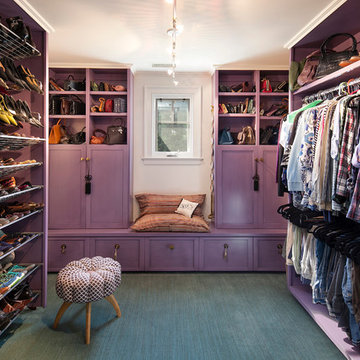
Jim Bartsch
Cette photo montre un grand dressing room éclectique pour une femme avec un placard sans porte et moquette.
Cette photo montre un grand dressing room éclectique pour une femme avec un placard sans porte et moquette.
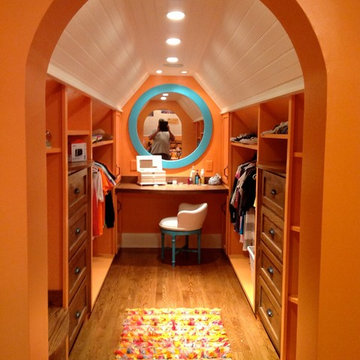
Mark Frateschi
Cette photo montre un dressing room éclectique en bois brun de taille moyenne et neutre avec un placard à porte shaker et parquet clair.
Cette photo montre un dressing room éclectique en bois brun de taille moyenne et neutre avec un placard à porte shaker et parquet clair.
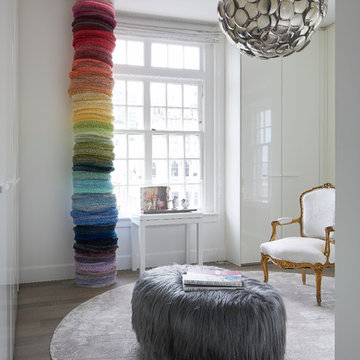
A dressing room to die for! White Poliform closets floor to ceiling.
Photos by:Jonathan Mitchell
Cette photo montre un grand dressing éclectique neutre avec un placard à porte plane, des portes de placard blanches, parquet foncé et un sol marron.
Cette photo montre un grand dressing éclectique neutre avec un placard à porte plane, des portes de placard blanches, parquet foncé et un sol marron.
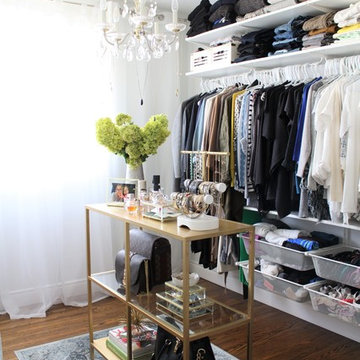
Cette image montre un petit dressing bohème pour une femme avec un placard sans porte, des portes de placard blanches et parquet foncé.
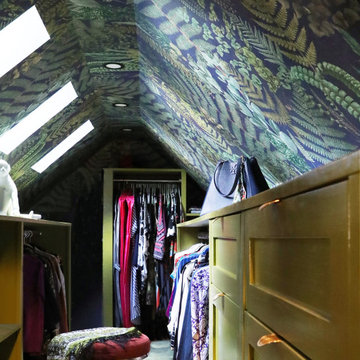
Aménagement d'une petite armoire encastrée éclectique pour une femme avec un placard à porte shaker, des portes de placards vertess, un sol en bois brun, un sol vert et un plafond voûté.
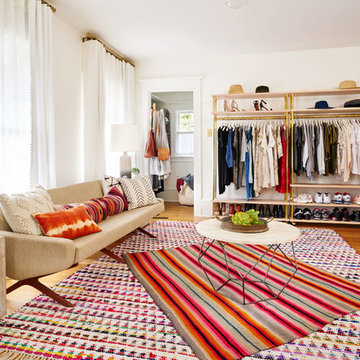
Photography by Blackstone Studios
Designed and Decorated by Lord Design
Restoration by Arciform
This former bedroom became a spectacular dressing room with custom open cloths racks and ample room to lounge while deciding what to wear.
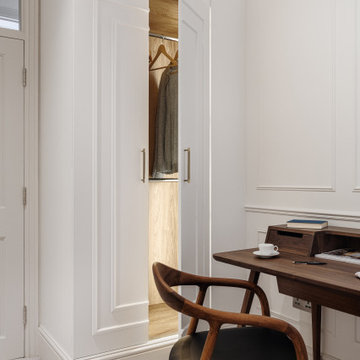
Transforming a small and dimly lit room into a multi-functional space that serves as a wardrobe, office, and guest bedroom requires thoughtful design choices to maximize light and create an inviting atmosphere. Here’s how the combination of white colours, mirrors, light furniture, and strategic lighting achieves this effect:
Utilizing White Colors and Mirrors
White Colors: Painting the walls and perhaps even the ceiling in white immediately brightens the space by reflecting both natural and artificial light. White surfaces act as a canvas, making the room feel more open and spacious.
Mirrors: Strategically placing mirrors can significantly enhance the room's brightness and sense of space. Mirrors reflect light around the room, making it feel larger and more open. Positioning a mirror opposite a window can maximize the reflection of natural light, while placing them near a light source can brighten up dark corners.
Incorporating Transparent Furniture
Heai’s Desk and Chair: Choosing delicate furniture, like Heai's desk and chair, contributes to a lighter feel in the room. Transparent furniture has a minimal visual footprint, making the space appear less cluttered and more open. This is particularly effective in small spaces where every square inch counts.
Adding Color and Warm Light
Sunflower Yellow Sofa: Introducing a piece of furniture in sunflower yellow provides a vibrant yet cosy focal point in the room. The cheerful colour can make the space feel more welcoming and lively, offsetting the lack of natural light.
Warm Light from Wes Elm: Lighting is crucial in transforming the atmosphere of a room. Warm light creates a cosy and inviting ambience, essential for a multi-functional space that serves as an office and guest bedroom. A light fixture from Wes Elm, known for its stylish and warm lighting solutions, can illuminate the room with a soft glow, enhancing the overall warmth and airiness.
The Overall Effect
The combination of these elements transforms a small, dark room into a bright, airy, and functional space. White colours and mirrors effectively increase light and the perception of space, while transparent furniture minimizes visual clutter. The sunflower yellow sofa and warm lighting introduce warmth and vibrancy, making the room welcoming for work, relaxation, and sleep. This thoughtful approach ensures the room serves its multi-functional purpose while maintaining a light, airy atmosphere.
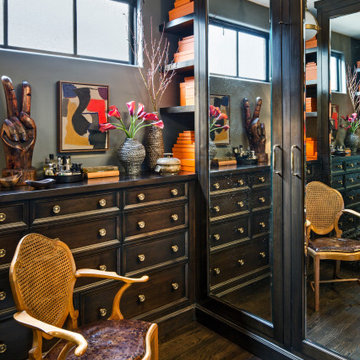
Réalisation d'un dressing et rangement bohème en bois foncé avec un placard avec porte à panneau encastré, parquet foncé et un sol marron.
Idées déco de dressings et rangements éclectiques avec placards
1