Idées déco de dressings et rangements en bois clair avec un sol beige
Trier par :
Budget
Trier par:Populaires du jour
1 - 20 sur 818 photos
1 sur 3
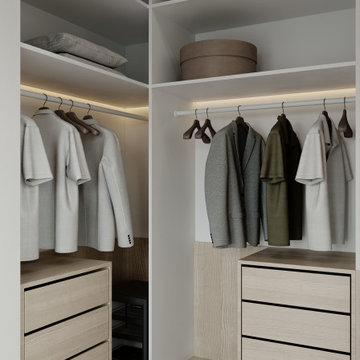
Réalisation d'un dressing design en bois clair de taille moyenne et neutre avec un placard à porte plane, sol en stratifié, un sol beige et un plafond en papier peint.

Cette image montre un grand dressing vintage en bois clair neutre avec un placard à porte plane, moquette et un sol beige.
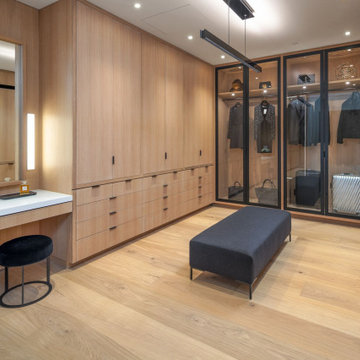
Idée de décoration pour un dressing room design en bois clair pour une femme avec un placard à porte plane, parquet clair et un sol beige.
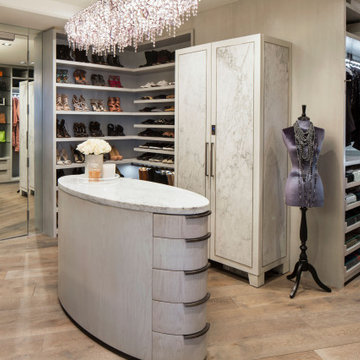
Réalisation d'un grand dressing room design en bois clair pour une femme avec un placard sans porte, un sol en bois brun et un sol beige.
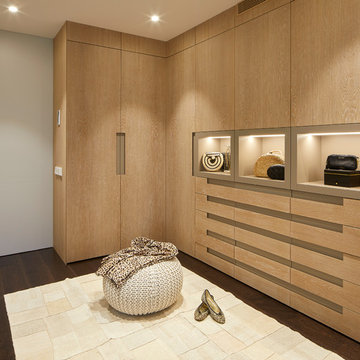
Armario vestidor de la habitación Suite con mucho espacio de almacenamiento
Exemple d'un dressing tendance en bois clair pour une femme avec un placard à porte plane, parquet foncé et un sol beige.
Exemple d'un dressing tendance en bois clair pour une femme avec un placard à porte plane, parquet foncé et un sol beige.
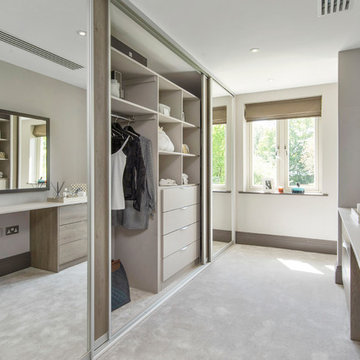
Walk in dressing room off master bedroom.
Features sliding door wardrobe with bespoke dressing table opposite.
Aménagement d'un dressing contemporain en bois clair neutre avec moquette, un placard à porte plane et un sol beige.
Aménagement d'un dressing contemporain en bois clair neutre avec moquette, un placard à porte plane et un sol beige.
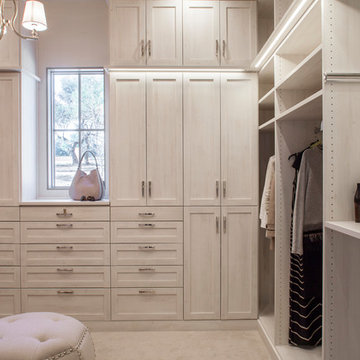
Réalisation d'un dressing tradition en bois clair pour une femme avec un placard à porte shaker, moquette et un sol beige.
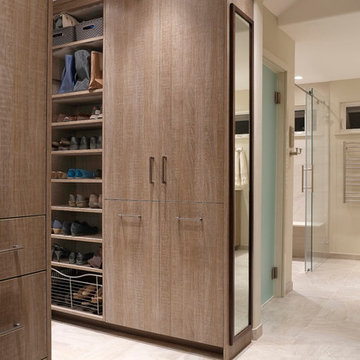
This master suite is luxurious, sophisticated and eclectic as many of the spaces the homeowners lived in abroad. There is a large luxe curbless shower, a private water closet, fireplace and TV. They also have a walk-in closet with abundant storage full of special spaces.
Winner: 1st Place, ASID WA, Large Bath
This master suite is now a uniquely personal space that functions brilliantly for this worldly couple who have decided to make this home there final destination.
Photo DeMane Design
Winner: 1st Place, ASID WA, Large Bath
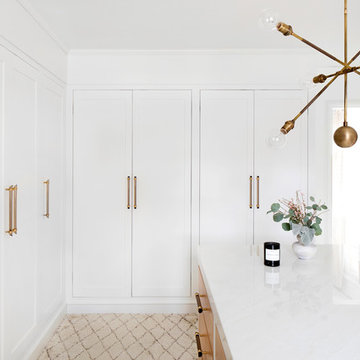
Réalisation d'un grand dressing room design en bois clair neutre avec moquette et un sol beige.
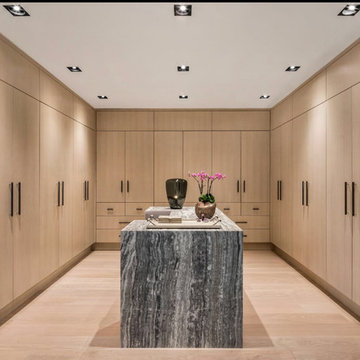
Aménagement d'un dressing room contemporain en bois clair neutre avec un placard à porte plane, parquet clair et un sol beige.
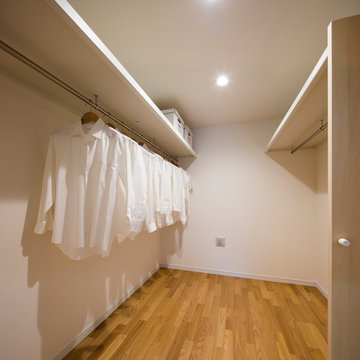
Design by Ogino Takamitsu Atelier / Photo by Archipitcher
Cette image montre un grand dressing minimaliste en bois clair neutre avec un placard à porte plane, un sol en bois brun et un sol beige.
Cette image montre un grand dressing minimaliste en bois clair neutre avec un placard à porte plane, un sol en bois brun et un sol beige.
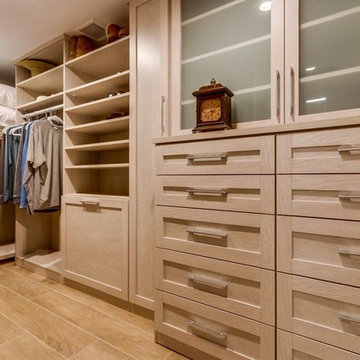
Inspiration pour un grand dressing design en bois clair pour un homme avec un placard à porte vitrée, un sol en carrelage de porcelaine et un sol beige.
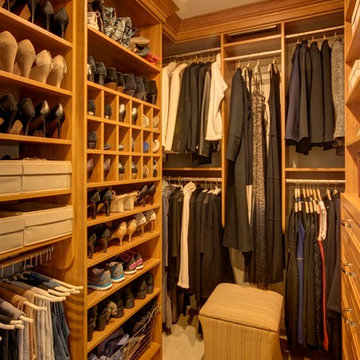
Idées déco pour un dressing classique en bois clair de taille moyenne et neutre avec un placard sans porte, moquette et un sol beige.
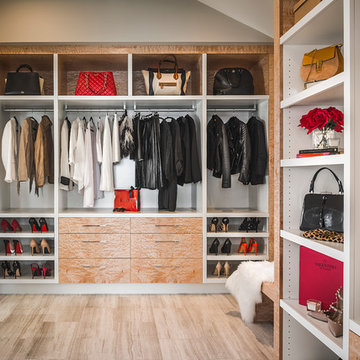
Joshua Lawrence Studios Inc.
Réalisation d'un dressing room design en bois clair de taille moyenne et neutre avec un sol en marbre et un sol beige.
Réalisation d'un dressing room design en bois clair de taille moyenne et neutre avec un sol en marbre et un sol beige.
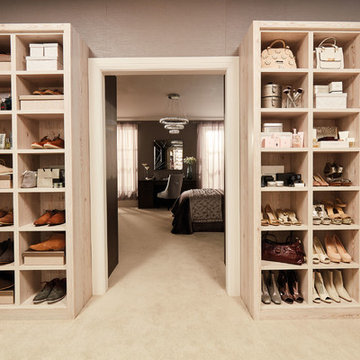
Transcending the boundaries of conventional bedroom storage, this exquisite dressing room has everything you could dream of and room for more. Every pair of shoes, every bracelet and necklace, every tie and cufflink all conveniently stored away. Hidden or on display, the choice is yours. From open shelving with integrated lights to pull out shoe racks with soft close mechanisms, you can have it all. When featured in our stunning White Larch finish, this dressing room is the epitome of indulgence.
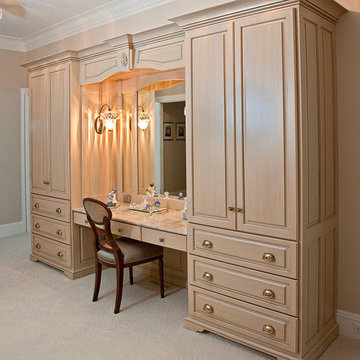
Makeup Station Armoire for the boudoir, tocador, master bedroom. This is a custom built combination of dresser plus lighted vanity mirror. Crown molding across the top, with a rosette onlay architectural woodcarving on the center of the lighting bridge. Notice the furniture baseboard feature of the two armoires, rather than a plain toe kick. This unit is mounted to the wall, with the baseboard molding trimmed around the armoires. Also, the side panels are of raised panels, rather than simply plain flat sides. Each armoire is 36 inches wide by 8 feet tall, and the makeup station is just over 5 feet wide. Brunarhans finished this piece with hand applied glazing. Ideal for the makeup artist and hair professional.
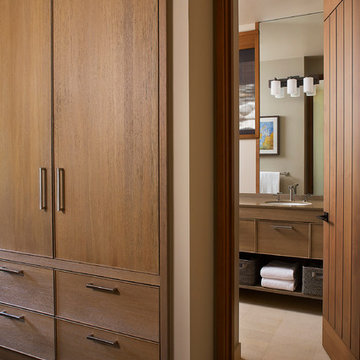
The built-in closet in this guest room showcases the custom walnut millwork that is consistent throughout this transitional home. The light walnut woodwork is detailed in a clean transitional style creating a rich warm aesthetic. Photos by Peter Medilek
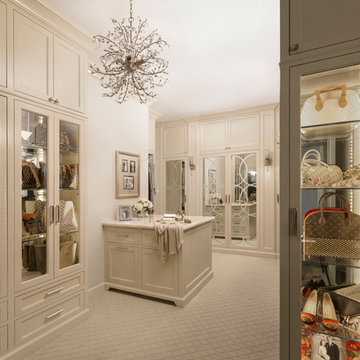
A secondary bedroom adjacent to the master bedroom and bath was transformed into this exquisite master closet. We designed the unique displays for special purses and shoes, and the custom cabinets, finishes and door detail. The amazing crystal chandelier echos the pattern on the mirrored doors but is delicate and feminine.
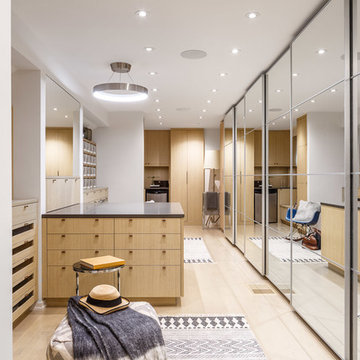
Design & Supply: Astro Design Center (Ottawa, ON)
Photo Credit: Doublespace Photography
Downsview Cabinetry
The goal of the new design was to make the space feel as large as possible, create plenty of dresser and closet space, and have enough room to lounge.
Products available through Astro
(Fantini Rubinetti, Wetstyle & more)
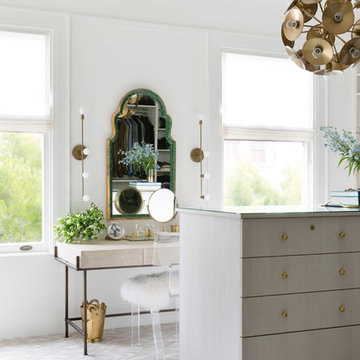
Suzanna Scott Photography
Cette image montre un grand dressing room traditionnel en bois clair avec moquette et un sol beige.
Cette image montre un grand dressing room traditionnel en bois clair avec moquette et un sol beige.
Idées déco de dressings et rangements en bois clair avec un sol beige
1