Idées déco de dressings et rangements en bois clair avec un sol en carrelage de céramique
Trier par :
Budget
Trier par:Populaires du jour
1 - 20 sur 142 photos
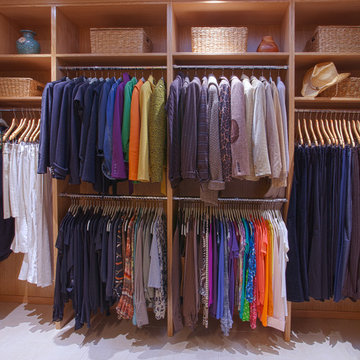
The Couture Closet
Aménagement d'un dressing contemporain en bois clair de taille moyenne et neutre avec un placard à porte plane et un sol en carrelage de céramique.
Aménagement d'un dressing contemporain en bois clair de taille moyenne et neutre avec un placard à porte plane et un sol en carrelage de céramique.
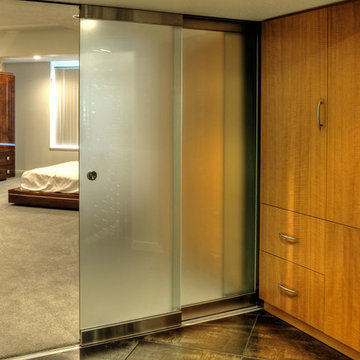
Fred Lassmann
Réalisation d'un grand dressing design en bois clair neutre avec un placard à porte plane, un sol en carrelage de céramique et un sol noir.
Réalisation d'un grand dressing design en bois clair neutre avec un placard à porte plane, un sol en carrelage de céramique et un sol noir.
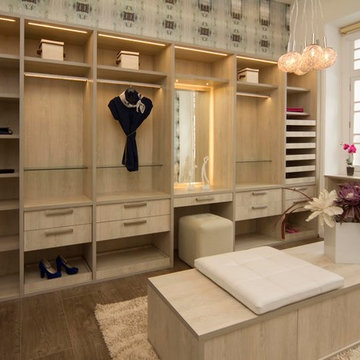
Idées déco pour un dressing contemporain en bois clair de taille moyenne et neutre avec un placard à porte plane et un sol en carrelage de céramique.
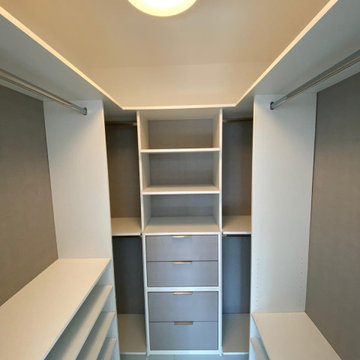
Cette image montre un petit dressing en bois clair neutre avec un placard sans porte et un sol en carrelage de céramique.
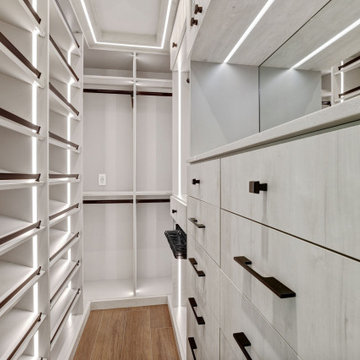
New remodeled home in Miami area. Custom closets designed based on specific needs and detailed accessories such as jewelry trays, pull-out pant racks, shoe fences, valet rods, etc. The whole project was developed with European melamine wood 3/4" thick. The hardware is stainless steel bronze color. Strip LED lights were added to bright up and modern the room. Quartz stone countertops with light to make the sparkles shine. The closet system goes up to ceiling with a unique soffit and finished with slab molding

In our busy lives, creating a peaceful and rejuvenating home environment is essential to a healthy lifestyle. Built less than five years ago, this Stinson Beach Modern home is your own private oasis. Surrounded by a butterfly preserve and unparalleled ocean views, the home will lead you to a sense of connection with nature. As you enter an open living room space that encompasses a kitchen, dining area, and living room, the inspiring contemporary interior invokes a sense of relaxation, that stimulates the senses. The open floor plan and modern finishes create a soothing, tranquil, and uplifting atmosphere. The house is approximately 2900 square feet, has three (to possibly five) bedrooms, four bathrooms, an outdoor shower and spa, a full office, and a media room. Its two levels blend into the hillside, creating privacy and quiet spaces within an open floor plan and feature spectacular views from every room. The expansive home, decks and patios presents the most beautiful sunsets as well as the most private and panoramic setting in all of Stinson Beach. One of the home's noteworthy design features is a peaked roof that uses Kalwall's translucent day-lighting system, the most highly insulating, diffuse light-transmitting, structural panel technology. This protected area on the hill provides a dramatic roar from the ocean waves but without any of the threats of oceanfront living. Built on one of the last remaining one-acre coastline lots on the west side of the hill at Stinson Beach, the design of the residence is site friendly, using materials and finishes that meld into the hillside. The landscaping features low-maintenance succulents and butterfly friendly plantings appropriate for the adjacent Monarch Butterfly Preserve. Recalibrate your dreams in this natural environment, and make the choice to live in complete privacy on this one acre retreat. This home includes Miele appliances, Thermadore refrigerator and freezer, an entire home water filtration system, kitchen and bathroom cabinetry by SieMatic, Ceasarstone kitchen counter tops, hardwood and Italian ceramic radiant tile floors using Warmboard technology, Electric blinds, Dornbracht faucets, Kalwall skylights throughout livingroom and garage, Jeldwen windows and sliding doors. Located 5-8 minute walk to the ocean, downtown Stinson and the community center. It is less than a five minute walk away from the trail heads such as Steep Ravine and Willow Camp.

Photographer: Dan Piassick
Idées déco pour un grand dressing room contemporain en bois clair pour un homme avec un placard à porte plane et un sol en carrelage de céramique.
Idées déco pour un grand dressing room contemporain en bois clair pour un homme avec un placard à porte plane et un sol en carrelage de céramique.
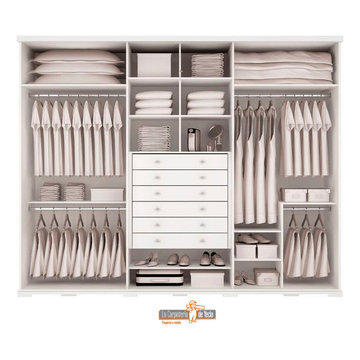
Armarios Modernos, puertas abatibles ,, Proyectos para promotoras, armarios funcionales a medida ,, puertas lacadas en blanco
Exemple d'une armoire encastrée méditerranéenne en bois clair de taille moyenne pour une femme avec un placard à porte plane, un sol en carrelage de céramique, un sol beige et un plafond à caissons.
Exemple d'une armoire encastrée méditerranéenne en bois clair de taille moyenne pour une femme avec un placard à porte plane, un sol en carrelage de céramique, un sol beige et un plafond à caissons.
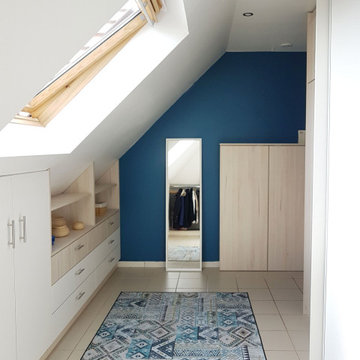
Rangements et placards sous-mansarde dans un dressing attenant à la salle de bain.
Réalisation d'un dressing room nordique en bois clair de taille moyenne et neutre avec un placard avec porte à panneau encastré, un sol en carrelage de céramique et un sol beige.
Réalisation d'un dressing room nordique en bois clair de taille moyenne et neutre avec un placard avec porte à panneau encastré, un sol en carrelage de céramique et un sol beige.
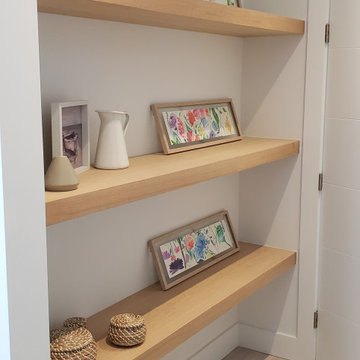
Cette photo montre un grand dressing tendance en bois clair neutre avec un placard à porte plane, un sol en carrelage de céramique et un sol beige.
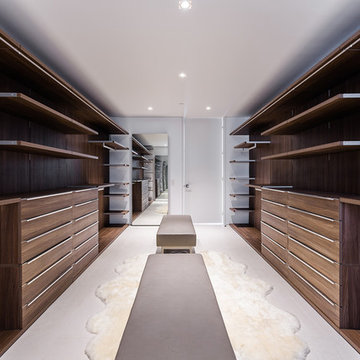
Project Type: Interior & Cabinetry Design
Year Designed: 2016
Location: Beverly Hills, California, USA
Size: 7,500 square feet
Construction Budget: $5,000,000
Status: Built
CREDITS:
Designer of Interior Built-In Work: Archillusion Design, MEF Inc, LA Modern Kitchen.
Architect: X-Ten Architecture
Interior Cabinets: Miton Kitchens Italy, LA Modern Kitchen
Photographer: Katya Grozovskaya
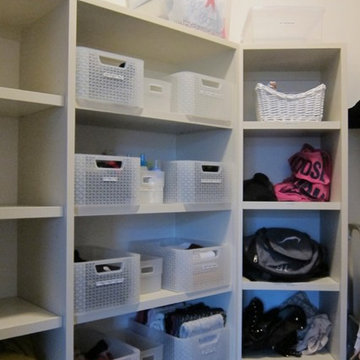
Located in Colorado. We will travel.
Budget varies.
Réalisation d'un dressing minimaliste en bois clair de taille moyenne et neutre avec un placard sans porte et un sol en carrelage de céramique.
Réalisation d'un dressing minimaliste en bois clair de taille moyenne et neutre avec un placard sans porte et un sol en carrelage de céramique.
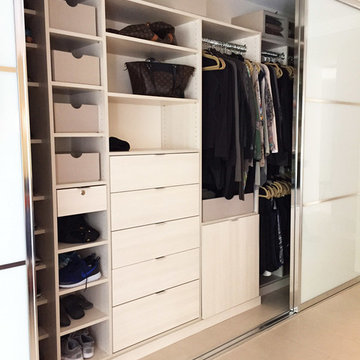
Idée de décoration pour un placard dressing en bois clair de taille moyenne avec un placard à porte plane et un sol en carrelage de céramique.
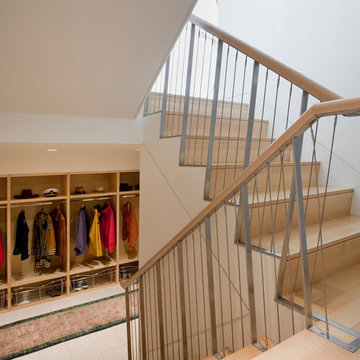
Having been neglected for nearly 50 years, this home was rescued by new owners who sought to restore the home to its original grandeur. Prominently located on the rocky shoreline, its presence welcomes all who enter into Marblehead from the Boston area. The exterior respects tradition; the interior combines tradition with a sparse respect for proportion, scale and unadorned beauty of space and light.
This project was featured in Design New England Magazine. http://bit.ly/SVResurrection
Photo Credit: Eric Roth
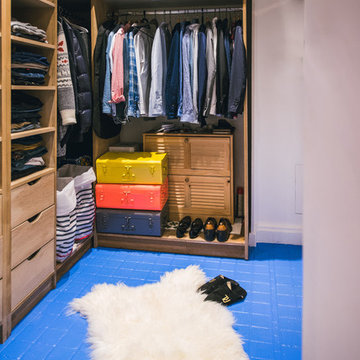
Réalisation d'un placard dressing design en bois clair de taille moyenne pour un homme avec un placard sans porte, un sol en carrelage de céramique et un sol bleu.
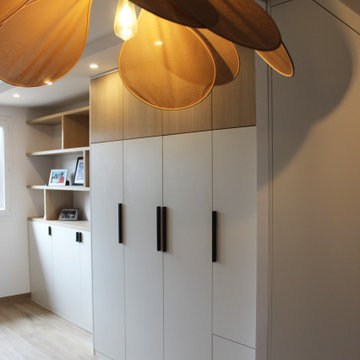
Exemple d'un grand placard dressing moderne en bois clair neutre avec un placard à porte affleurante, un sol en carrelage de céramique et un sol beige.
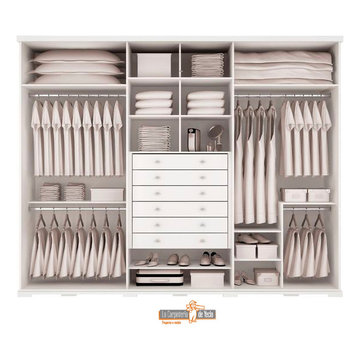
Armarios Modernos, puertas abatibles ,, Proyectos para promotoras, armarios funcionales a medida ,, puertas lacadas en blanco
Exemple d'une armoire encastrée méditerranéenne en bois clair de taille moyenne pour une femme avec un placard à porte plane, un sol en carrelage de céramique, un sol beige et un plafond à caissons.
Exemple d'une armoire encastrée méditerranéenne en bois clair de taille moyenne pour une femme avec un placard à porte plane, un sol en carrelage de céramique, un sol beige et un plafond à caissons.
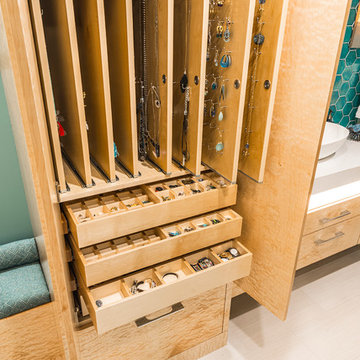
Joshua Lawrence Studios Inc.
Cette image montre un dressing et rangement design en bois clair avec un placard à porte plane et un sol en carrelage de céramique.
Cette image montre un dressing et rangement design en bois clair avec un placard à porte plane et un sol en carrelage de céramique.
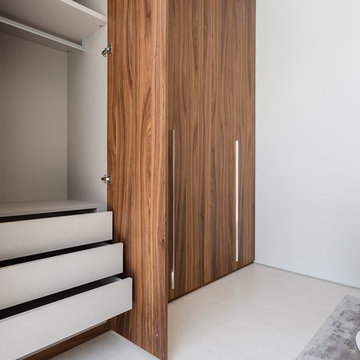
Project Type: Interior & Cabinetry Design
Year Designed: 2016
Location: Beverly Hills, California, USA
Size: 7,500 square feet
Construction Budget: $5,000,000
Status: Built
CREDITS:
Designer of Interior Built-In Work: Archillusion Design, MEF Inc, LA Modern Kitchen.
Architect: X-Ten Architecture
Interior Cabinets: Miton Kitchens Italy, LA Modern Kitchen
Photographer: Katya Grozovskaya
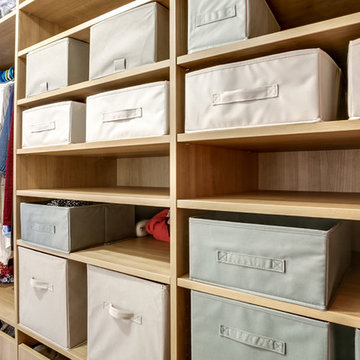
Robinet Mathieu
Aménagement d'un petit dressing contemporain en bois clair neutre avec un placard sans porte et un sol en carrelage de céramique.
Aménagement d'un petit dressing contemporain en bois clair neutre avec un placard sans porte et un sol en carrelage de céramique.
Idées déco de dressings et rangements en bois clair avec un sol en carrelage de céramique
1