Idées déco de dressings et rangements en bois clair
Trier par :
Budget
Trier par:Populaires du jour
1 - 20 sur 852 photos
1 sur 3

Cette image montre un dressing nordique en bois clair de taille moyenne et neutre avec un placard à porte vitrée et moquette.
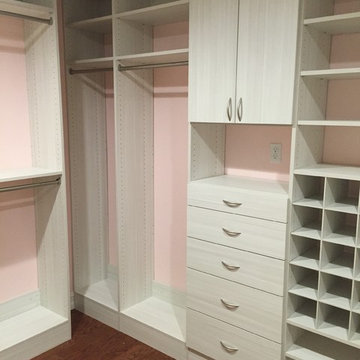
Idées déco pour un dressing moderne en bois clair de taille moyenne pour une femme avec un placard à porte plane et un sol en bois brun.
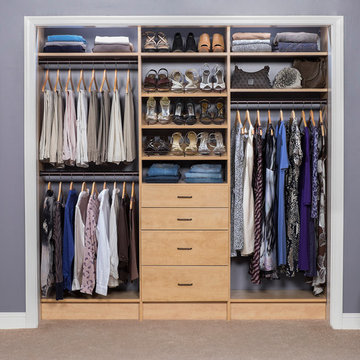
Réalisation d'un petit placard dressing tradition en bois clair pour une femme avec un placard à porte plane.

photos by Pedro Marti
The owner’s of this apartment had been living in this large working artist’s loft in Tribeca since the 70’s when they occupied the vacated space that had previously been a factory warehouse. Since then the space had been adapted for the husband and wife, both artists, to house their studios as well as living quarters for their growing family. The private areas were previously separated from the studio with a series of custom partition walls. Now that their children had grown and left home they were interested in making some changes. The major change was to take over spaces that were the children’s bedrooms and incorporate them in a new larger open living/kitchen space. The previously enclosed kitchen was enlarged creating a long eat-in counter at the now opened wall that had divided off the living room. The kitchen cabinetry capitalizes on the full height of the space with extra storage at the tops for seldom used items. The overall industrial feel of the loft emphasized by the exposed electrical and plumbing that run below the concrete ceilings was supplemented by a grid of new ceiling fans and industrial spotlights. Antique bubble glass, vintage refrigerator hinges and latches were chosen to accent simple shaker panels on the new kitchen cabinetry, including on the integrated appliances. A unique red industrial wheel faucet was selected to go with the integral black granite farm sink. The white subway tile that pre-existed in the kitchen was continued throughout the enlarged area, previously terminating 5 feet off the ground, it was expanded in a contrasting herringbone pattern to the full 12 foot height of the ceilings. This same tile motif was also used within the updated bathroom on top of a concrete-like porcelain floor tile. The bathroom also features a large white porcelain laundry sink with industrial fittings and a vintage stainless steel medicine display cabinet. Similar vintage stainless steel cabinets are also used in the studio spaces for storage. And finally black iron plumbing pipe and fittings were used in the newly outfitted closets to create hanging storage and shelving to complement the overall industrial feel.
Pedro Marti
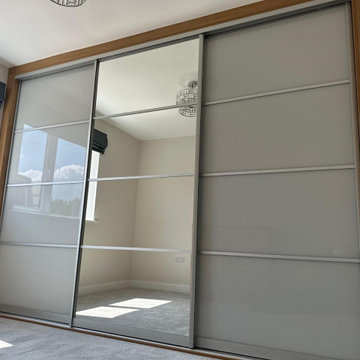
Beautiful oak/grey fitted wardrobes installed in four bedrooms in this home with matching free standing chest of drawers. Internal storage with drawers, hanging rails and shelves fitted to the clients requirements. Space for TV built into the one wardrobe
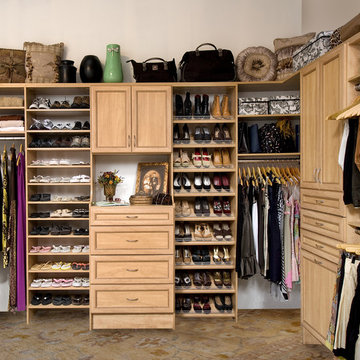
Walk in closet organizer in a Secret finish with Premier flat panel drawers and cabinet doors. Shoe shelves include shoe fences.
Idée de décoration pour un dressing tradition en bois clair neutre et de taille moyenne avec un placard à porte plane, moquette et un sol marron.
Idée de décoration pour un dressing tradition en bois clair neutre et de taille moyenne avec un placard à porte plane, moquette et un sol marron.
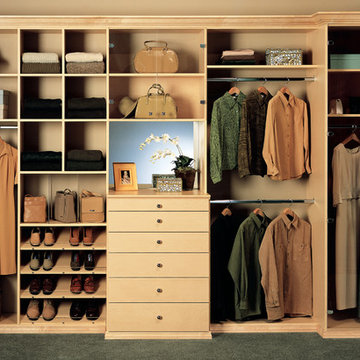
Réalisation d'un placard dressing design en bois clair de taille moyenne et neutre avec un placard à porte plane et moquette.
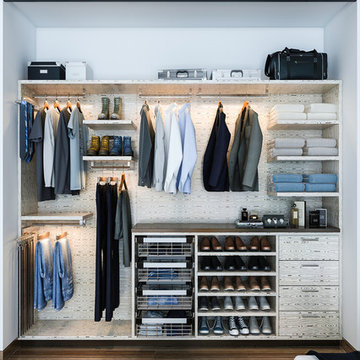
Our daily routine begins and ends in the closet, so we believe it should be a place of peace, organization and beauty. When it comes to the custom design of one of the most personal rooms in your home, we want to transform your closet and make space for everything. With an inspired closet design you are able to easily find what you need, take charge of your morning routine, and discover a feeling of harmony to carry you throughout your day.
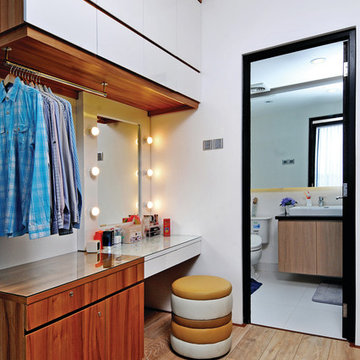
iDEA Magazine
Idée de décoration pour un petit dressing room design en bois clair neutre avec un placard sans porte et parquet clair.
Idée de décoration pour un petit dressing room design en bois clair neutre avec un placard sans porte et parquet clair.
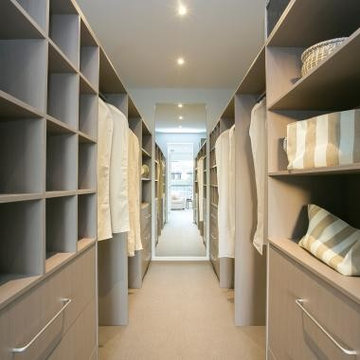
This walk-in robe seems to go on forever with the placement of the mirror at the rear of the room. The light colours keep it open feeling without being overwhelming and no dark corners.
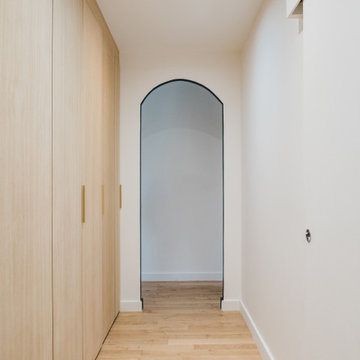
Direction Marseille pour découvrir un magnifique duplex de 180m² réalisé et conçu par notre agence Provence pour accueillir un couple et leur enfant en bas âge. Afin de répondre aux besoins et envies des clients, il était nécessaire d’ouvrir les espaces, d’apporter un maximum de luminosité, de créer des espaces de rangements et bien entendu de le moderniser.

Large dressing room in White Chocolate.
Photos by Denis
Inspiration pour un grand dressing traditionnel en bois clair pour une femme avec parquet clair, un sol beige et un placard avec porte à panneau encastré.
Inspiration pour un grand dressing traditionnel en bois clair pour une femme avec parquet clair, un sol beige et un placard avec porte à panneau encastré.
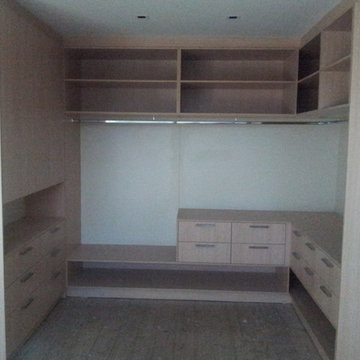
Idées déco pour un dressing moderne en bois clair de taille moyenne et neutre avec un placard à porte plane et parquet clair.
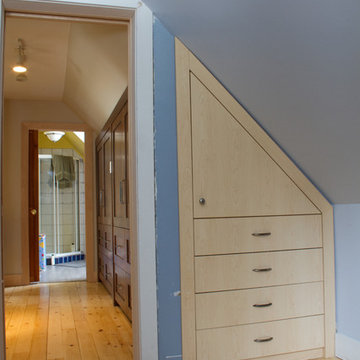
ANNE MG
Inspiration pour un petit dressing room craftsman en bois clair neutre avec un placard à porte plane et parquet clair.
Inspiration pour un petit dressing room craftsman en bois clair neutre avec un placard à porte plane et parquet clair.
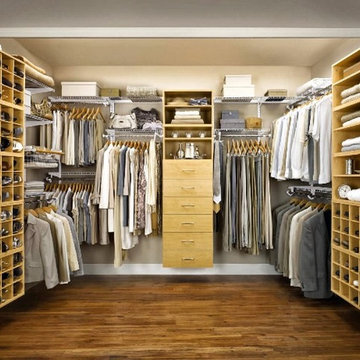
Cette image montre un dressing traditionnel en bois clair de taille moyenne et neutre avec un placard sans porte et un sol en bois brun.
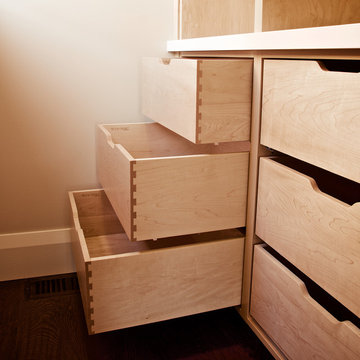
Lacquered Maple closet with Caesarstone counter top, maple laser etched dovetailed drawers.
Réalisation d'un dressing design en bois clair de taille moyenne et neutre avec un placard sans porte.
Réalisation d'un dressing design en bois clair de taille moyenne et neutre avec un placard sans porte.
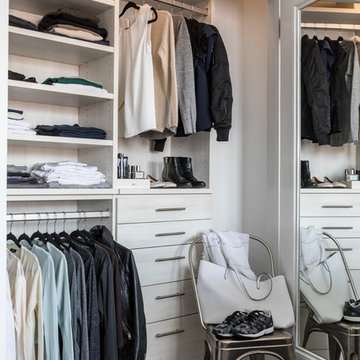
Marco Ricca
Cette photo montre un petit placard dressing tendance en bois clair pour une femme avec un placard sans porte, parquet foncé et un sol marron.
Cette photo montre un petit placard dressing tendance en bois clair pour une femme avec un placard sans porte, parquet foncé et un sol marron.
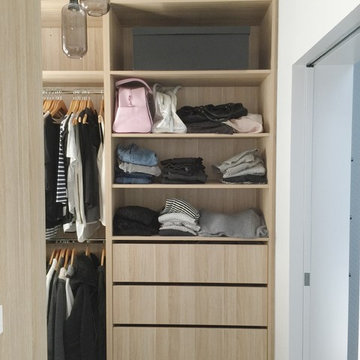
Clare Le Roy
Aménagement d'un petit dressing moderne en bois clair pour une femme avec un placard sans porte et moquette.
Aménagement d'un petit dressing moderne en bois clair pour une femme avec un placard sans porte et moquette.
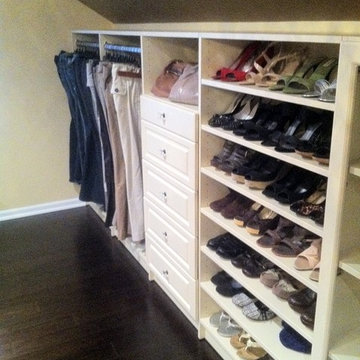
Bella-Systems
Idées déco pour un grand dressing contemporain en bois clair neutre avec un placard avec porte à panneau surélevé.
Idées déco pour un grand dressing contemporain en bois clair neutre avec un placard avec porte à panneau surélevé.
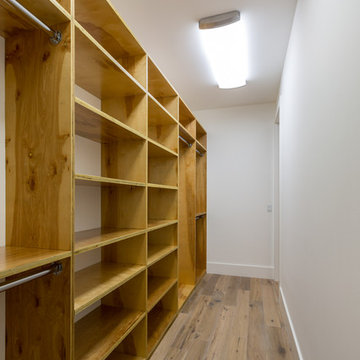
Ryan Begley Photography
Idée de décoration pour un dressing minimaliste en bois clair de taille moyenne et neutre avec un placard sans porte et un sol en bois brun.
Idée de décoration pour un dressing minimaliste en bois clair de taille moyenne et neutre avec un placard sans porte et un sol en bois brun.
Idées déco de dressings et rangements en bois clair
1