Idées déco de dressings et rangements gris avec différentes finitions de placard
Trier par :
Budget
Trier par:Populaires du jour
1 - 20 sur 4 450 photos
1 sur 3
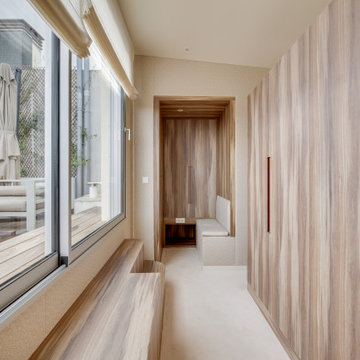
Réalisation d'un grand dressing design en bois brun neutre avec un placard à porte affleurante, moquette et un sol beige.

A fabulous new walk-in closet with an accent wallpaper.
Photography (c) Jeffrey Totaro.
Aménagement d'un dressing classique de taille moyenne pour une femme avec un placard à porte vitrée, des portes de placard blanches, un sol en bois brun et un sol marron.
Aménagement d'un dressing classique de taille moyenne pour une femme avec un placard à porte vitrée, des portes de placard blanches, un sol en bois brun et un sol marron.
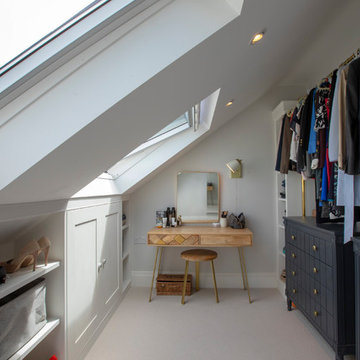
Paulina Sobczak Photography
Idées déco pour un dressing classique de taille moyenne et neutre avec moquette, un sol gris, un placard à porte shaker et des portes de placard blanches.
Idées déco pour un dressing classique de taille moyenne et neutre avec moquette, un sol gris, un placard à porte shaker et des portes de placard blanches.

Inspiration pour un dressing traditionnel neutre avec un placard sans porte et des portes de placard grises.
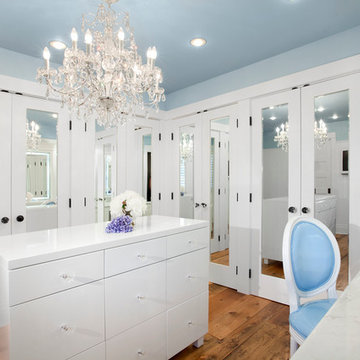
Dressing Room.
Ema Peter Photography
www.emapeter.com
Idées déco pour un dressing room classique avec des portes de placard blanches et un sol en bois brun.
Idées déco pour un dressing room classique avec des portes de placard blanches et un sol en bois brun.

Réalisation d'un dressing tradition pour un homme avec des portes de placard grises et un sol en bois brun.
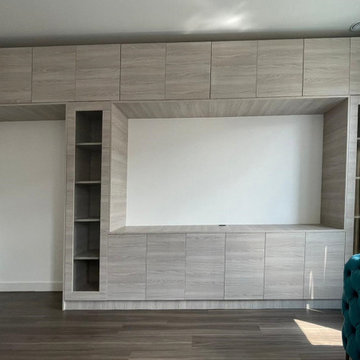
Bespoke Fitted Storage area with glass door. To order, call now at 0203 397 8387 & Book Your Free No-obligation Home Design Visit.
Idée de décoration pour un petit placard dressing minimaliste avec un placard à porte plane, des portes de placard grises et un sol en contreplaqué.
Idée de décoration pour un petit placard dressing minimaliste avec un placard à porte plane, des portes de placard grises et un sol en contreplaqué.

Small walk-in closet, maximizing space
Idée de décoration pour un petit dressing champêtre neutre avec un placard à porte shaker, des portes de placard blanches, moquette et un sol marron.
Idée de décoration pour un petit dressing champêtre neutre avec un placard à porte shaker, des portes de placard blanches, moquette et un sol marron.

The Kelso's Primary Closet is a spacious and well-organized haven for their wardrobe and personal belongings. The closet features a luxurious gray carpet that adds a touch of comfort and warmth to the space. A large gray linen bench provides a stylish seating area where one can sit and contemplate outfit choices or simply relax. The closet itself is a generous walk-in design, offering ample room for clothing, shoes, and accessories. The round semi-flush lighting fixtures provide soft and ambient illumination, ensuring that every corner of the closet is well-lit. The white melamine closet system provides a sleek and clean aesthetic, with shelves, drawers, and hanging rods meticulously arranged to maximize storage and organization. The Kelso's Primary Closet combines functionality and style, creating a functional and visually appealing space to showcase their fashion collection.
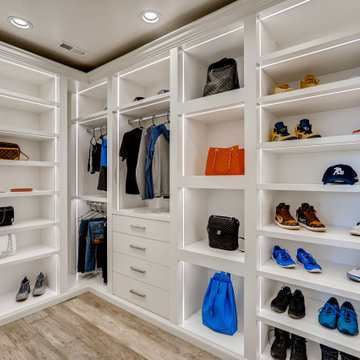
Modern, white, bright walk-in closet with custom lighting and double-thick panels. His and her sides include room for purses, shoes, briefcases, and plenty of space for clothing. 4 drawers are included on each side of the closet.
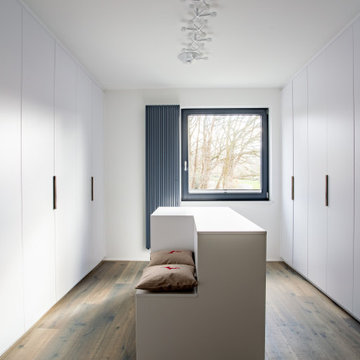
Raumhohe Einbauschränke bieten jede Menge Stauraum und unterstreichen den minimalistischen Charakter der Wohnung.
Idées déco pour un grand dressing moderne neutre avec un placard à porte plane, des portes de placard blanches, parquet foncé et un sol marron.
Idées déco pour un grand dressing moderne neutre avec un placard à porte plane, des portes de placard blanches, parquet foncé et un sol marron.
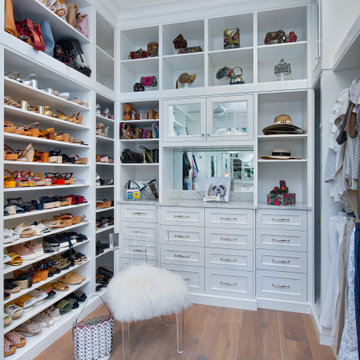
Réalisation d'un dressing méditerranéen pour une femme avec un placard sans porte, des portes de placard blanches et un sol en bois brun.
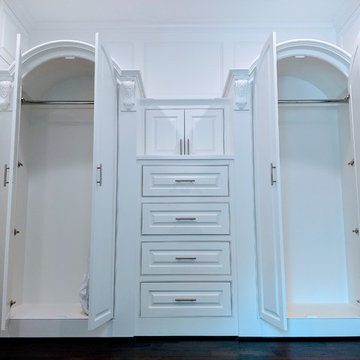
Flush inset with raised-panel doors/drawers
Inspiration pour un grand dressing minimaliste neutre avec un placard avec porte à panneau surélevé, des portes de placard blanches, parquet foncé, un sol marron et un plafond voûté.
Inspiration pour un grand dressing minimaliste neutre avec un placard avec porte à panneau surélevé, des portes de placard blanches, parquet foncé, un sol marron et un plafond voûté.

Idées déco pour un dressing classique avec des portes de placard blanches et un sol en bois brun.
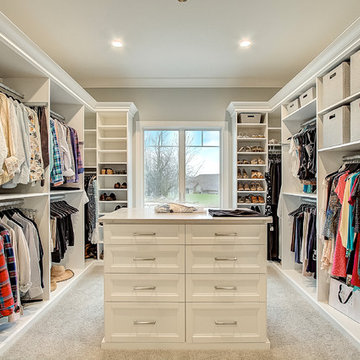
Aménagement d'un dressing classique neutre avec un placard avec porte à panneau encastré, des portes de placard blanches, moquette et un sol beige.

Cette image montre un grand dressing traditionnel neutre avec des portes de placard blanches, un sol en bois brun, un placard à porte shaker et un sol marron.
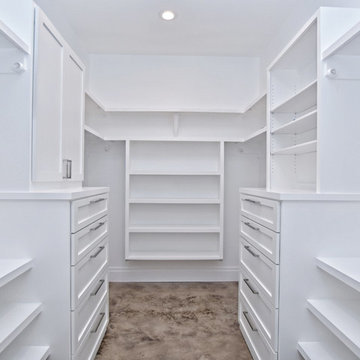
Cette photo montre un grand dressing chic avec un placard sans porte, des portes de placard blanches, sol en béton ciré et un sol marron.

Tk Images
Cette image montre un grand dressing traditionnel neutre avec un placard à porte plane, des portes de placard grises, parquet clair et un sol marron.
Cette image montre un grand dressing traditionnel neutre avec un placard à porte plane, des portes de placard grises, parquet clair et un sol marron.

Side Addition to Oak Hill Home
After living in their Oak Hill home for several years, they decided that they needed a larger, multi-functional laundry room, a side entrance and mudroom that suited their busy lifestyles.
A small powder room was a closet placed in the middle of the kitchen, while a tight laundry closet space overflowed into the kitchen.
After meeting with Michael Nash Custom Kitchens, plans were drawn for a side addition to the right elevation of the home. This modification filled in an open space at end of driveway which helped boost the front elevation of this home.
Covering it with matching brick facade made it appear as a seamless addition.
The side entrance allows kids easy access to mudroom, for hang clothes in new lockers and storing used clothes in new large laundry room. This new state of the art, 10 feet by 12 feet laundry room is wrapped up with upscale cabinetry and a quartzite counter top.
The garage entrance door was relocated into the new mudroom, with a large side closet allowing the old doorway to become a pantry for the kitchen, while the old powder room was converted into a walk-in pantry.
A new adjacent powder room covered in plank looking porcelain tile was furnished with embedded black toilet tanks. A wall mounted custom vanity covered with stunning one-piece concrete and sink top and inlay mirror in stone covered black wall with gorgeous surround lighting. Smart use of intense and bold color tones, help improve this amazing side addition.
Dark grey built-in lockers complementing slate finished in place stone floors created a continuous floor place with the adjacent kitchen flooring.
Now this family are getting to enjoy every bit of the added space which makes life easier for all.

Trend Collection from BAU-Closets
Exemple d'un grand dressing tendance neutre avec un placard sans porte, des portes de placard marrons, parquet foncé et un sol marron.
Exemple d'un grand dressing tendance neutre avec un placard sans porte, des portes de placard marrons, parquet foncé et un sol marron.
Idées déco de dressings et rangements gris avec différentes finitions de placard
1