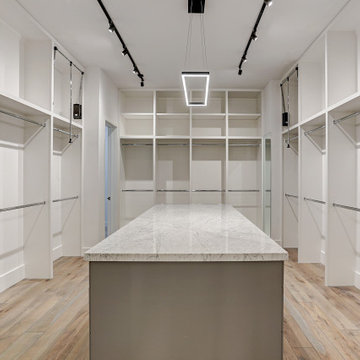Idées déco de dressings et rangements gris avec parquet clair
Trier par :
Budget
Trier par:Populaires du jour
1 - 20 sur 620 photos
1 sur 3

Visit The Korina 14803 Como Circle or call 941 907.8131 for additional information.
3 bedrooms | 4.5 baths | 3 car garage | 4,536 SF
The Korina is John Cannon’s new model home that is inspired by a transitional West Indies style with a contemporary influence. From the cathedral ceilings with custom stained scissor beams in the great room with neighboring pristine white on white main kitchen and chef-grade prep kitchen beyond, to the luxurious spa-like dual master bathrooms, the aesthetics of this home are the epitome of timeless elegance. Every detail is geared toward creating an upscale retreat from the hectic pace of day-to-day life. A neutral backdrop and an abundance of natural light, paired with vibrant accents of yellow, blues, greens and mixed metals shine throughout the home.
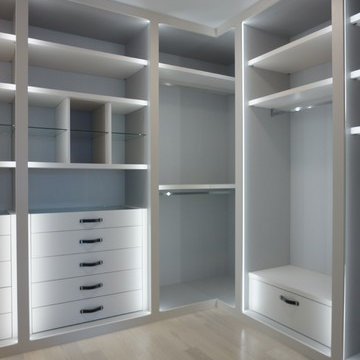
Beautifull closet with LED lights, and a combination of lacker with linen finish, glass and leather
Aménagement d'un dressing moderne de taille moyenne et neutre avec un placard à porte plane, des portes de placard blanches et parquet clair.
Aménagement d'un dressing moderne de taille moyenne et neutre avec un placard à porte plane, des portes de placard blanches et parquet clair.

Tk Images
Cette image montre un grand dressing traditionnel neutre avec un placard à porte plane, des portes de placard grises, parquet clair et un sol marron.
Cette image montre un grand dressing traditionnel neutre avec un placard à porte plane, des portes de placard grises, parquet clair et un sol marron.
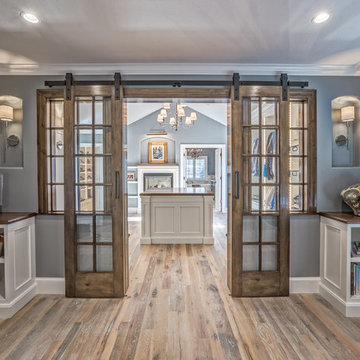
Teri Fotheringham Photography
Inspiration pour un très grand dressing room traditionnel neutre avec des portes de placard blanches et parquet clair.
Inspiration pour un très grand dressing room traditionnel neutre avec des portes de placard blanches et parquet clair.
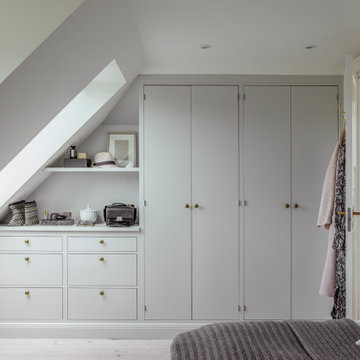
Garderobe tilpasset rummets konstruktion.
Cette image montre un placard dressing traditionnel de taille moyenne et neutre avec un placard à porte plane, des portes de placard blanches, parquet clair et un sol blanc.
Cette image montre un placard dressing traditionnel de taille moyenne et neutre avec un placard à porte plane, des portes de placard blanches, parquet clair et un sol blanc.

This dramatic master closet is open to the entrance of the suite as well as the master bathroom. We opted for closed storage and maximized the usable storage by installing a ladder. The wood interior offers a nice surprise when the doors are open.
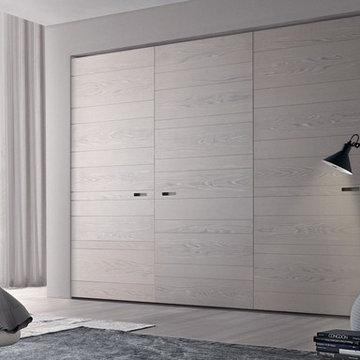
Réalisation d'un grand placard dressing design en bois clair neutre avec un placard à porte plane, parquet clair et un sol beige.
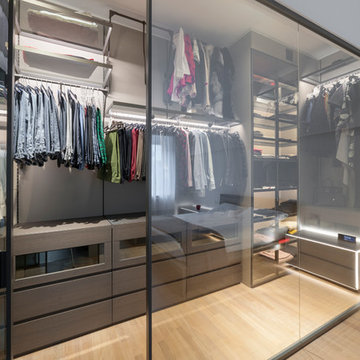
ph Alessandro Branca
Réalisation d'un dressing design de taille moyenne et neutre avec un placard à porte plane, des portes de placard marrons, parquet clair et un sol beige.
Réalisation d'un dressing design de taille moyenne et neutre avec un placard à porte plane, des portes de placard marrons, parquet clair et un sol beige.
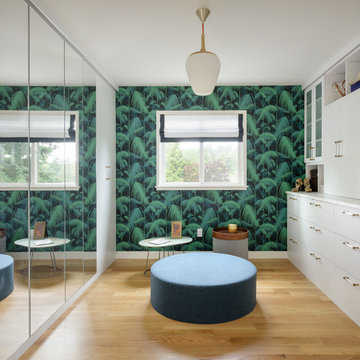
Cette image montre un dressing room design neutre avec un placard à porte plane, des portes de placard blanches, parquet clair et un sol beige.
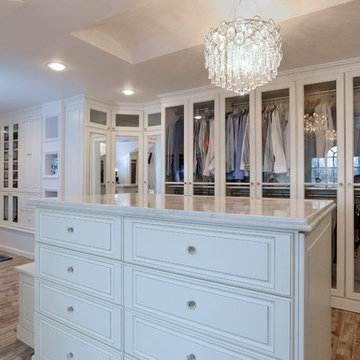
Scott Janelli Photography, Bridgewater, NJ
Inspiration pour un dressing room traditionnel avec des portes de placard blanches et parquet clair.
Inspiration pour un dressing room traditionnel avec des portes de placard blanches et parquet clair.
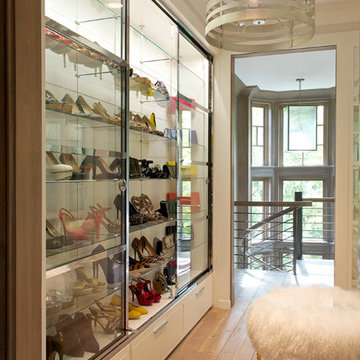
RR Builders
Cette photo montre un dressing chic de taille moyenne pour une femme avec parquet clair et des portes de placard blanches.
Cette photo montre un dressing chic de taille moyenne pour une femme avec parquet clair et des portes de placard blanches.
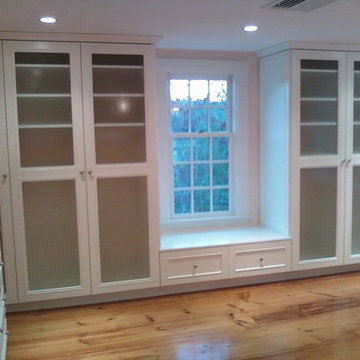
Walk-in closet with frosted glass doors to keep out the dust and hide any dissarray.
Cette photo montre un grand dressing moderne neutre avec parquet clair.
Cette photo montre un grand dressing moderne neutre avec parquet clair.

Our client initially asked us to assist with selecting materials and designing a guest bath for their new Tucson home. Our scope of work progressively expanded into interior architecture and detailing, including the kitchen, baths, fireplaces, stair, custom millwork, doors, guardrails, and lighting for the residence – essentially everything except the furniture. The home is loosely defined by a series of thick, parallel walls supporting planar roof elements floating above the desert floor. Our approach was to not only reinforce the general intentions of the architecture but to more clearly articulate its meaning. We began by adopting a limited palette of desert neutrals, providing continuity to the uniquely differentiated spaces. Much of the detailing shares a common vocabulary, while numerous objects (such as the elements of the master bath – each operating on their own terms) coalesce comfortably in the rich compositional language.
Photo Credit: William Lesch
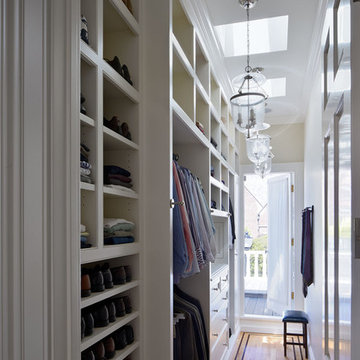
This space is 4’-6” wide by 14’-6” long. This was a space created by removing an exterior deck area and adding this conditioned space.
Cette photo montre un dressing room chic avec parquet clair.
Cette photo montre un dressing room chic avec parquet clair.
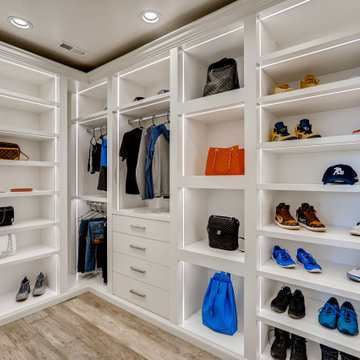
Modern, white, bright walk-in closet with custom lighting and double-thick panels. His and her sides include room for purses, shoes, briefcases, and plenty of space for clothing. 4 drawers are included on each side of the closet.
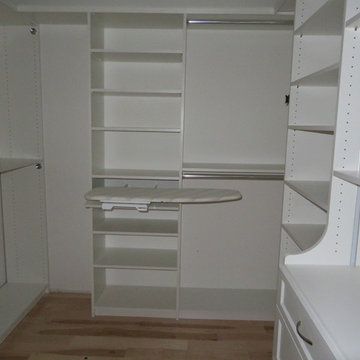
Inspiration pour un petit dressing traditionnel neutre avec un placard sans porte, des portes de placard blanches, parquet clair et un sol beige.
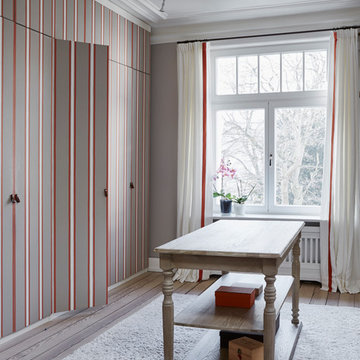
Nina Struwe Photography
Réalisation d'un dressing room tradition de taille moyenne et neutre avec un placard à porte plane, parquet clair et un sol beige.
Réalisation d'un dressing room tradition de taille moyenne et neutre avec un placard à porte plane, parquet clair et un sol beige.
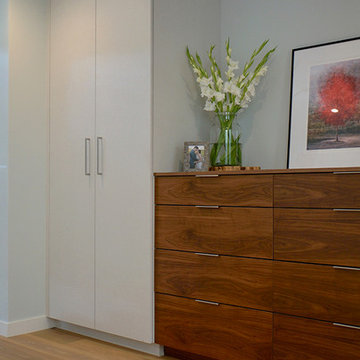
walnut cabinets
top knob
linen closets
built-in
Idée de décoration pour un petit placard dressing minimaliste en bois brun neutre avec un placard à porte plane et parquet clair.
Idée de décoration pour un petit placard dressing minimaliste en bois brun neutre avec un placard à porte plane et parquet clair.
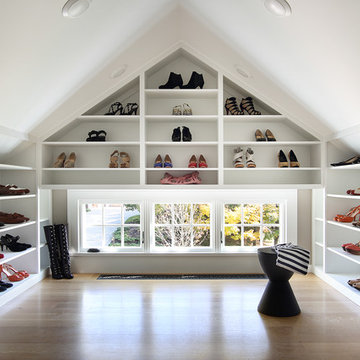
Image by Peter Rymwid Architectural Photography © 2014
Cette photo montre un dressing room chic avec un placard sans porte, des portes de placard blanches, parquet clair et un sol beige.
Cette photo montre un dressing room chic avec un placard sans porte, des portes de placard blanches, parquet clair et un sol beige.
Idées déco de dressings et rangements gris avec parquet clair
1
