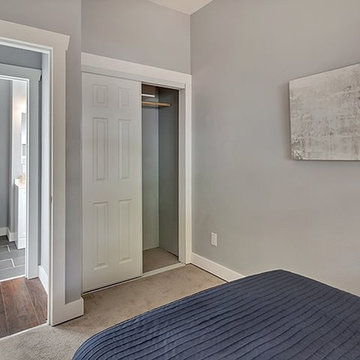Idées déco de dressings et rangements gris avec un sol gris
Trier par :
Budget
Trier par:Populaires du jour
1 - 20 sur 630 photos
1 sur 3
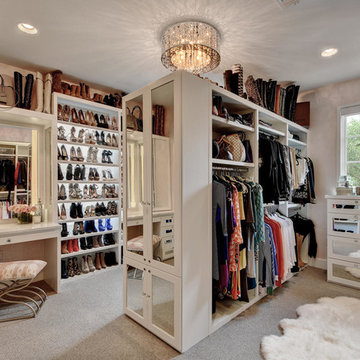
Idées déco pour un grand dressing moderne pour une femme avec un placard avec porte à panneau encastré, des portes de placard blanches, moquette et un sol gris.

Idée de décoration pour un dressing tradition neutre avec un placard avec porte à panneau encastré, des portes de placard beiges et un sol gris.

Idées déco pour un dressing rétro neutre avec un placard à porte plane, des portes de placard blanches, sol en béton ciré et un sol gris.
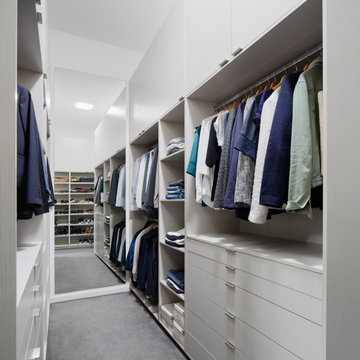
Custom designed Walk In Robe with integrated LED lighting to hang rails, built in drawers, shelving, shoe shelving and cupboard storage above.
Idées déco pour un dressing contemporain de taille moyenne et neutre avec un placard à porte plane, des portes de placard grises, moquette et un sol gris.
Idées déco pour un dressing contemporain de taille moyenne et neutre avec un placard à porte plane, des portes de placard grises, moquette et un sol gris.

TEAM:
Architect: LDa Architecture & Interiors
Builder (Kitchen/ Mudroom Addition): Shanks Engineering & Construction
Builder (Master Suite Addition): Hampden Design
Photographer: Greg Premru

The project brief was to modernise, renovate and extend an existing property in Walsall, UK. Maintaining a classic but modern style, the property was extended and finished with a light grey render and grey stone slip cladding. Large windows, lantern-style skylights and roof skylights allow plenty of light into the open-plan spaces and rooms.
The full-height stone clad gable to the rear houses the main staircase, receiving plenty of daylight
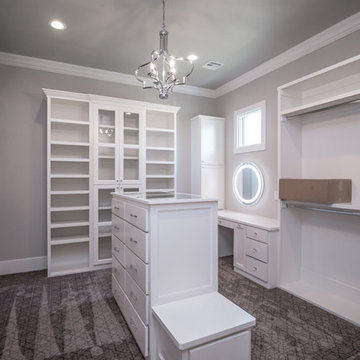
• HIS AND HERS CLOSETS
• CUSTOM CABINETRY INCLUDING BUILT IN DRESSERS, SHOE STORAGE, MAKEUP VANITY,
AND BUILT IN SEATING
• CUSTOM SHELVING WITH OVAL CHROME CLOSET RODS

This home features many timeless designs and was catered to our clients and their five growing children
Aménagement d'un grand dressing campagne pour une femme avec des portes de placard blanches, moquette, un sol gris et un placard sans porte.
Aménagement d'un grand dressing campagne pour une femme avec des portes de placard blanches, moquette, un sol gris et un placard sans porte.
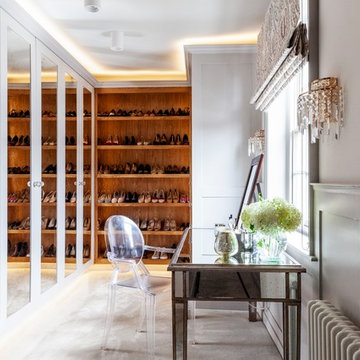
Emma Lewis
Idées déco pour un dressing campagne de taille moyenne pour une femme avec moquette, un sol gris et des portes de placard grises.
Idées déco pour un dressing campagne de taille moyenne pour une femme avec moquette, un sol gris et des portes de placard grises.
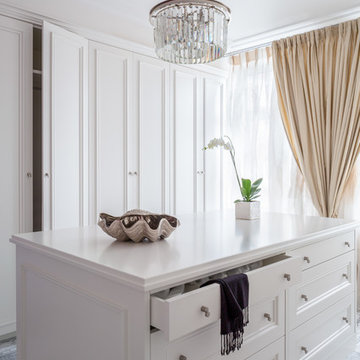
Cette image montre un dressing room traditionnel avec un placard avec porte à panneau encastré, des portes de placard blanches et un sol gris.
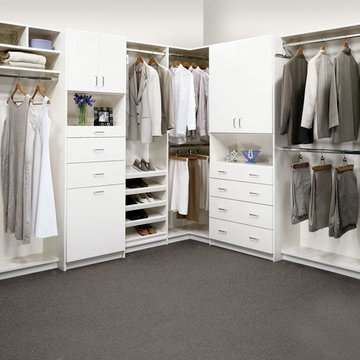
Idées déco pour un dressing moderne de taille moyenne et neutre avec un placard à porte plane, des portes de placard blanches, moquette et un sol gris.

Tom Roe
Réalisation d'un dressing room design en bois brun pour une femme avec un placard sans porte, moquette et un sol gris.
Réalisation d'un dressing room design en bois brun pour une femme avec un placard sans porte, moquette et un sol gris.
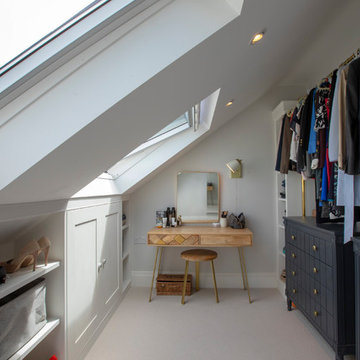
Paulina Sobczak Photography
Idées déco pour un dressing classique de taille moyenne et neutre avec moquette, un sol gris, un placard à porte shaker et des portes de placard blanches.
Idées déco pour un dressing classique de taille moyenne et neutre avec moquette, un sol gris, un placard à porte shaker et des portes de placard blanches.

The Kelso's Primary Closet is a spacious and well-organized haven for their wardrobe and personal belongings. The closet features a luxurious gray carpet that adds a touch of comfort and warmth to the space. A large gray linen bench provides a stylish seating area where one can sit and contemplate outfit choices or simply relax. The closet itself is a generous walk-in design, offering ample room for clothing, shoes, and accessories. The round semi-flush lighting fixtures provide soft and ambient illumination, ensuring that every corner of the closet is well-lit. The white melamine closet system provides a sleek and clean aesthetic, with shelves, drawers, and hanging rods meticulously arranged to maximize storage and organization. The Kelso's Primary Closet combines functionality and style, creating a functional and visually appealing space to showcase their fashion collection.
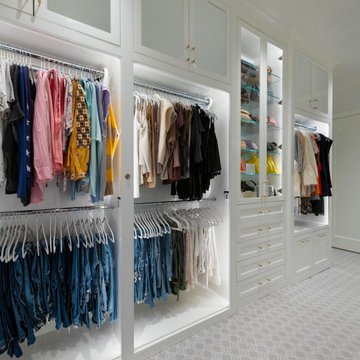
This long, narrow closet is bright, airy with extra storage, wardrobe pull downs and a shoe carousel. Mirrored upper cabinets go to the 10 foot ceiling.
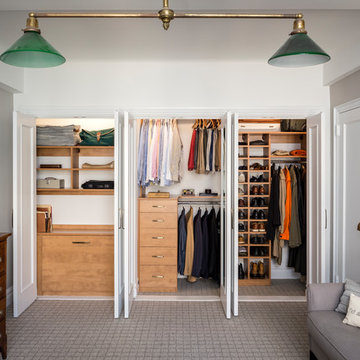
Réalisation d'un dressing room tradition en bois brun pour un homme avec un placard à porte plane, moquette et un sol gris.
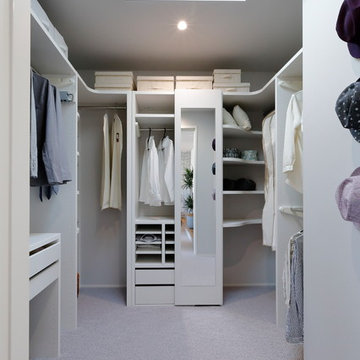
Inspiration pour un grand dressing minimaliste neutre avec moquette, un sol gris, un placard sans porte et des portes de placard blanches.
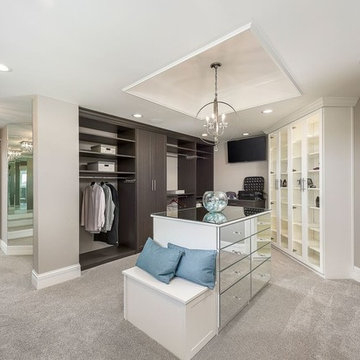
Marina Storm
Exemple d'un très grand dressing chic neutre avec un placard sans porte, des portes de placard blanches, un sol gris et moquette.
Exemple d'un très grand dressing chic neutre avec un placard sans porte, des portes de placard blanches, un sol gris et moquette.
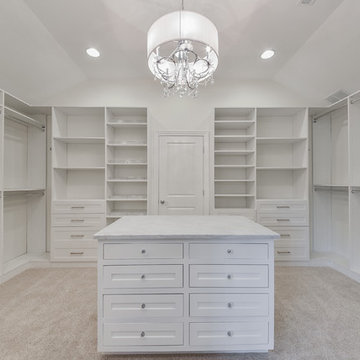
Exemple d'un grand dressing tendance pour une femme avec un placard sans porte, des portes de placard blanches, moquette et un sol gris.
Idées déco de dressings et rangements gris avec un sol gris
1
