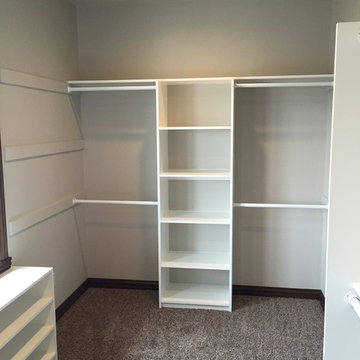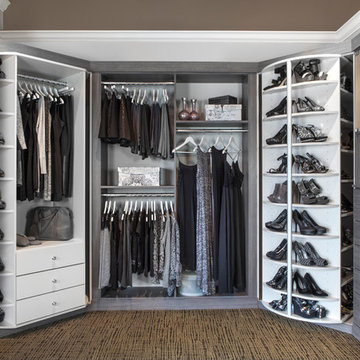Idées déco de dressings et rangements gris
Trier par :
Budget
Trier par:Populaires du jour
121 - 140 sur 20 338 photos
1 sur 2
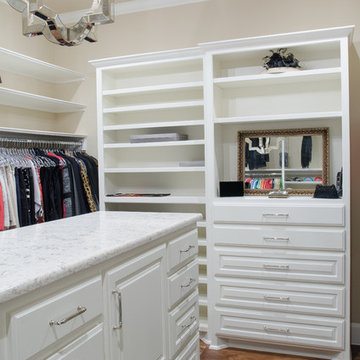
Cette image montre un grand dressing méditerranéen neutre avec un placard sans porte, des portes de placard blanches, parquet foncé et un sol marron.
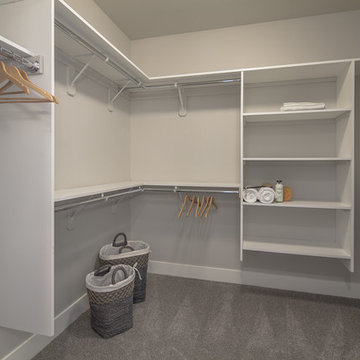
Réalisation d'un dressing tradition de taille moyenne et neutre avec un placard sans porte, des portes de placard blanches, moquette et un sol beige.
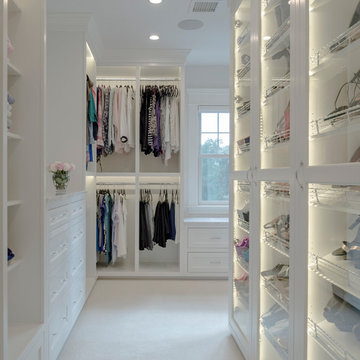
Idée de décoration pour un grand dressing minimaliste pour une femme avec un placard sans porte, des portes de placard blanches, moquette et un sol beige.
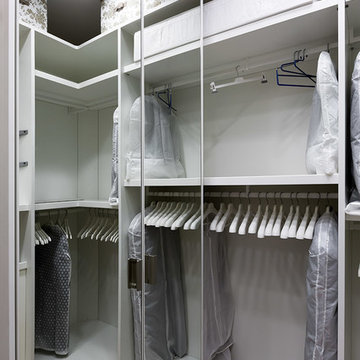
Сорокин Иван
Idée de décoration pour un dressing design neutre et de taille moyenne avec des portes de placard blanches, un sol beige, un placard à porte plane et parquet clair.
Idée de décoration pour un dressing design neutre et de taille moyenne avec des portes de placard blanches, un sol beige, un placard à porte plane et parquet clair.
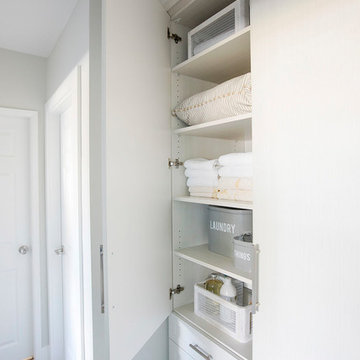
Cette photo montre un petit placard dressing chic neutre avec un placard à porte shaker, des portes de placard blanches, parquet foncé et un sol marron.
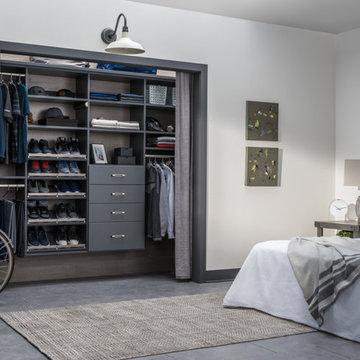
Cette photo montre un petit placard dressing tendance neutre avec des portes de placard grises, sol en béton ciré, un sol beige et des rideaux.
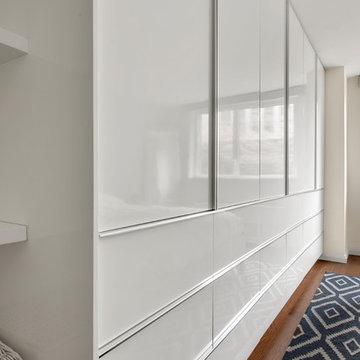
Inspiration pour un grand placard dressing minimaliste avec un placard à porte plane, des portes de placard blanches, un sol en bois brun et un sol marron.
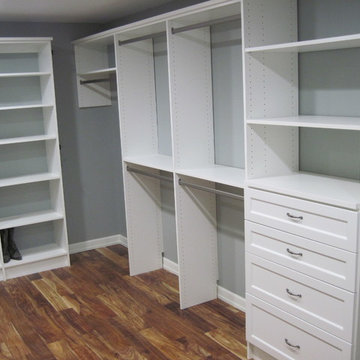
Amazing Space Sioux Falls
Exemple d'un dressing chic de taille moyenne et neutre avec un placard sans porte, des portes de placard blanches et parquet foncé.
Exemple d'un dressing chic de taille moyenne et neutre avec un placard sans porte, des portes de placard blanches et parquet foncé.
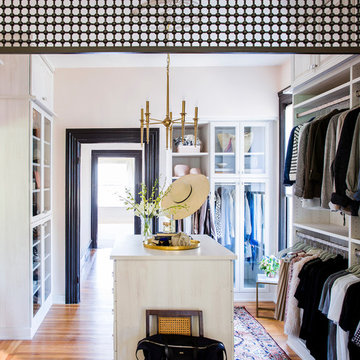
Photography by Thomas Story for Sunset Magazine Sept 2016
Inspiration pour un grand dressing traditionnel pour une femme avec un placard à porte vitrée, des portes de placard blanches et parquet clair.
Inspiration pour un grand dressing traditionnel pour une femme avec un placard à porte vitrée, des portes de placard blanches et parquet clair.
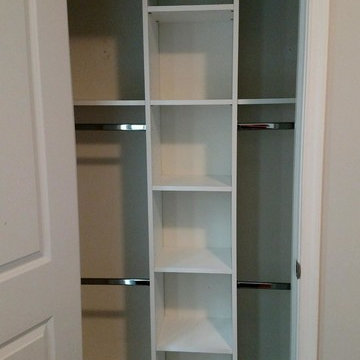
Kids reach in closet for 2 little ladies sharing a bedroom. Triple hanging for young kids allows parents to store seasonal items up top and out of the way.

Réalisation d'un grand dressing room design en bois foncé pour un homme avec un placard sans porte, moquette et un sol gris.
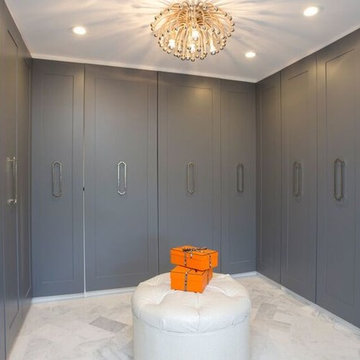
Réalisation d'un grand dressing bohème neutre avec un placard à porte shaker, des portes de placard grises et un sol en marbre.
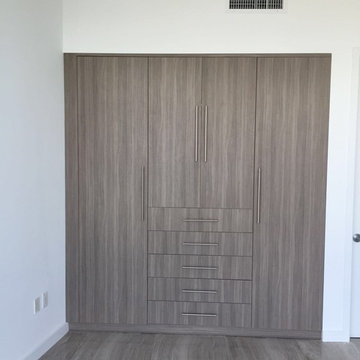
Metro door Aventura design, custom closets design for Trump Royale in Sunny Isles. The color was driftwood gray to match the existing gray floor; the material that best suited was a new texture melamine.
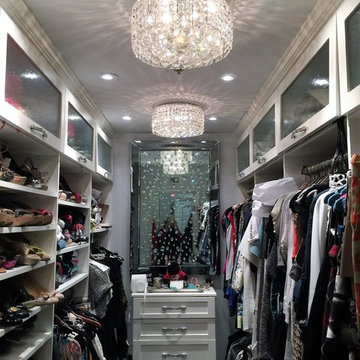
The master closet is organize with built in cabinetry, designed to maximize the storage capacity of a small closet. Chandeliers and mirror give the illusion that the closet is bigger than it actually is.
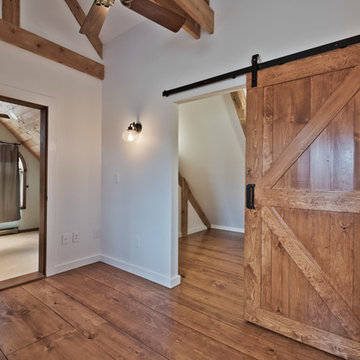
Timber frame homes offer unique challenges during a remodel. What often makes them beautiful and attractive to most homeowners, also makes them challenging for space requirements.
Context: The lovely couple that owned this home were struggling with some interesting floor plan challenges that just didn't work for their family. The loved the beautiful timbers and woodwork of their home, but the dramatically sloping ceilings on the second floor, particularly in the bathroom, just didn't work for this 1 1/2 bath home. Needing to use the skylight to approach the toilet was a less then ideal scenario. Although the bathroom footprint was more then adequate, the sloped ceiling only made half of the space useable. Check out the Before/After post on our blog to see the photos of the house pre-renovation. As much as they loved all the wood features in their home, another challenge they had was light. The wood ceiling made everything inside the house darker, even with a fantastic array of south facing windows, there were spaces in the home that felt dark and small. When they contacted us they wanted to know how could they make their brighter and more inviting, were there solutions to the 2nd floor sloped ceiling issues, and if they were going to do all of this work, how could they make their home more comfortable and efficient. A nagging water leak in the upstairs bathroom spurred them into action and here is how we solved their dilemma.
Conclusion: First, we added a little dormer to the rear of the house so we could get full headroom in nearly all of the upstairs bathroom! Then we decided to extend that dormer one more timber bay over to create a walk in closet with natural light and plenty of space. Since we were contemplating energy efficiency, we resolved a nagging issue that is present in a lot of timber frame construction, air tightness. Commonly found in timber frame construction, fiberglass insulation is installed in the rafter bays and board ceilings are installed over top. Unfortunately, board ceilings are anything but air tight, and fiberglass insulation needs to be in an airtight cavity for maximum effectiveness. So we were able to solve two issues at the same time for this homeowner. We removed the board ceiling and fiberglass insulation, we dense packed the rafter bays with cellulose insulation, and installed sheetrock in place of the boards. The boards were salvaged for re-use by the homeowner, and the space and light quality was dramatically improved. Some may think that losing the board ceiling took something away from the space, but what you'll see in the pictures is that it highly accentuates the heavy timbers and really makes them stand out in a beautiful way. Now with this added airtightness, better insulation, and brighter space, the homeowner hardly runs their wood stove, and it's so quiet in the space, an added bonus from changing the insulation. It became necessary to also add a sheetrock ceiling to the living room to hide the plumbing from the new bathroom layout above. Changing this ceiling gave the homeowner some real quality lighting that was lacking in the living room before. The brighter ceiling and new lighting layout completely transforms the living room into a space you want to hang out, even though the layout didn't change at all. When the homeowner saw the finished spaces she said "I can't believe this is my house, I want to live in this house"
Energy Efficiency: I touched a little on the efficiency above, but like all projects done with Mottram Architecture, we always want to leave you with a little extra. Timber frame construction with board ceilings and fiberglass insulation are notoriously leaky! If you want to know what we think about fiberglass insulation, check our our blog post on Why Fiberglass Insulation Sucks. By installing cellulose insulation and covering it with sheetrock we were able to greatly reduce the heat flowing out of this home. It not only improves cashflow it improves the comfort level in the space. Who wants to sit in their living room and feel a draft? Let us remind you, we are not saying cellulose insulation is an air barrier, we use the sheetrock to help with that, but it does significantly reduce the air flow over fiberglass insulation. And when we reduce the airflow, we reduce the heat flow. And when we reduce the heat flow, we reduce the need to re-heat that drafty air from outside. When it comes to energy efficiency the first and best place to start is air infiltration. We greatly reduced the air infiltration with the new insulation, but we also added a hat and warm boots. What I mean by that is, we improved the insulation in the roof, and we installed insulation in the basement. Maybe it's a silly analogy, but when you think about keeping warm, we always start with the hat and boots! With sustainability in mind, the next project will be to add a deck to the front of this house with rain catchment barrels from the metal roof. They are planning to plant a garden in the spring and the rain catchment system will help to irrigate the new garden.
Builder: East Shore Builders
Photographer: Michael Eric Berube
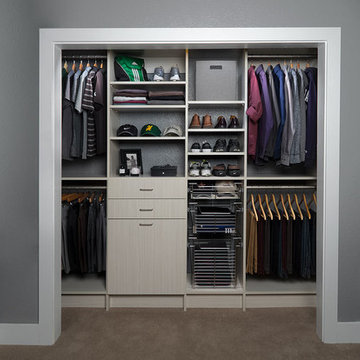
Cette image montre un petit placard dressing traditionnel en bois clair pour un homme avec un placard à porte plane et moquette.
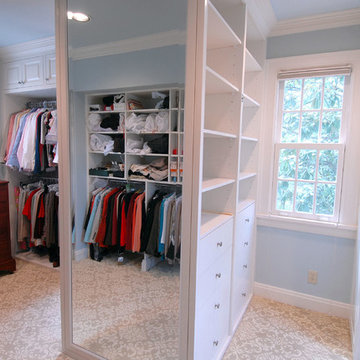
Wiff Harmer
Inspiration pour un grand dressing room traditionnel neutre avec un placard à porte plane, des portes de placard blanches et moquette.
Inspiration pour un grand dressing room traditionnel neutre avec un placard à porte plane, des portes de placard blanches et moquette.
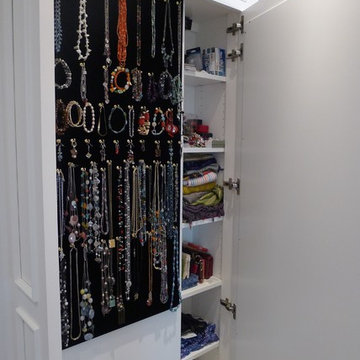
This walk through Master Dressing room has multiple storage areas, from pull down rods for higher hanging clothes, organized sock storage, double laundry hampers and swing out ironing board. The large mirrored door swings open to reveal costume jewelry storage. This was part of a very large remodel, the dressing room connects to the project Master Bathroom floating wall and Master with Sitting Room.
Idées déco de dressings et rangements gris
7
