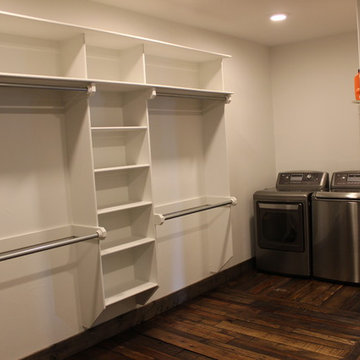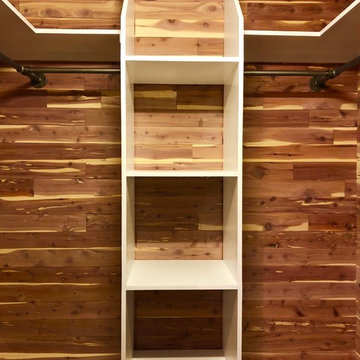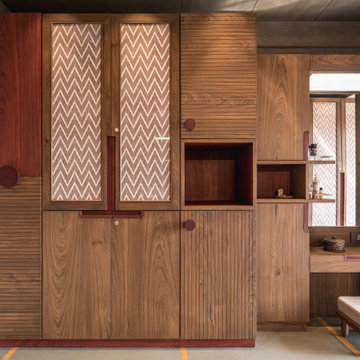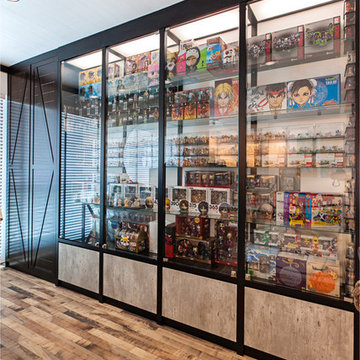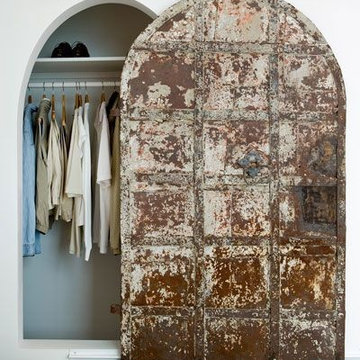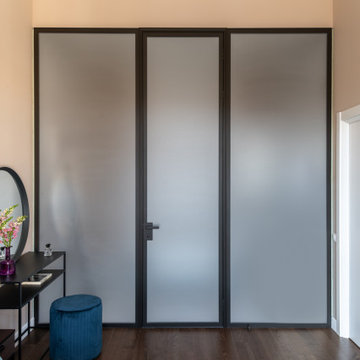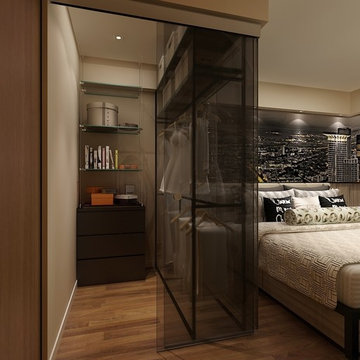Idées déco de dressings et rangements industriels
Trier par :
Budget
Trier par:Populaires du jour
121 - 140 sur 1 242 photos
1 sur 2
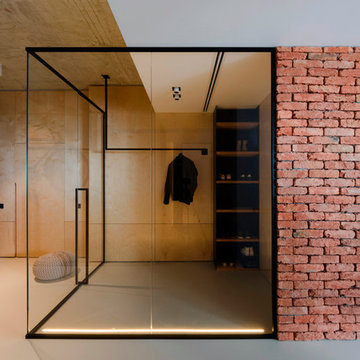
Олег Бажура
Idée de décoration pour un dressing room urbain en bois clair neutre avec un placard à porte plane et un sol gris.
Idée de décoration pour un dressing room urbain en bois clair neutre avec un placard à porte plane et un sol gris.
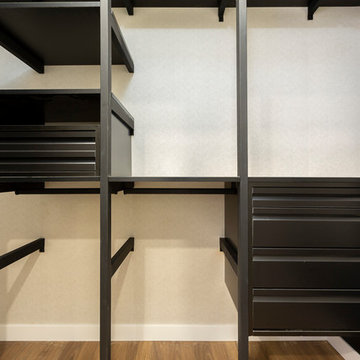
Réalisation d'un dressing urbain de taille moyenne et neutre avec un placard à porte plane, des portes de placard blanches, un sol en bois brun et un sol marron.
Trouvez le bon professionnel près de chez vous
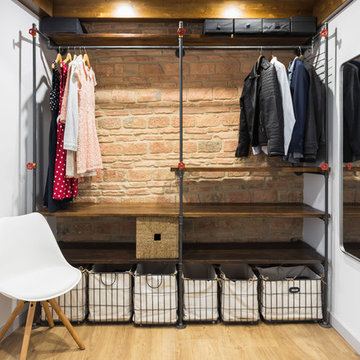
Fotografía: Jose Chas
Aménagement d'un dressing industriel en bois foncé neutre avec un placard sans porte, parquet clair et un sol beige.
Aménagement d'un dressing industriel en bois foncé neutre avec un placard sans porte, parquet clair et un sol beige.
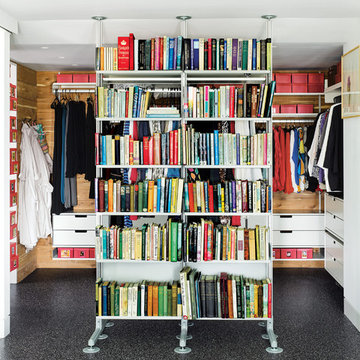
Exemple d'un dressing et rangement industriel avec un placard à porte plane, des portes de placard blanches et un sol noir.
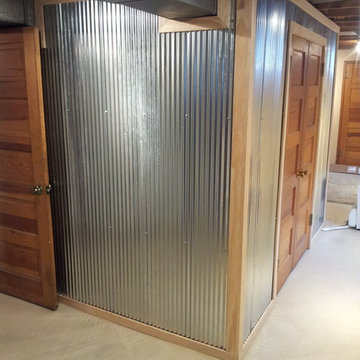
Devon Scott
Cette photo montre un dressing industriel de taille moyenne et neutre avec sol en béton ciré.
Cette photo montre un dressing industriel de taille moyenne et neutre avec sol en béton ciré.
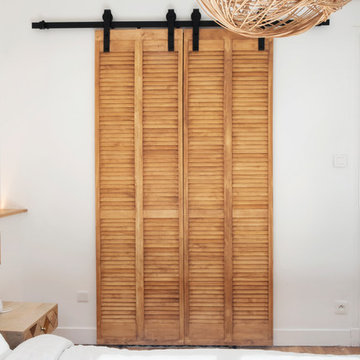
Pour cette belle suite parentale, un dressing a été aménagé sur mesure pour optimiser l’espace Deux portes à persiennes coulissantes sur rail ferment l’ensemble. Crédit photos : Lucie Thomas
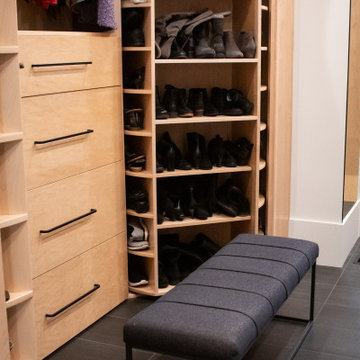
The master bedroom suite exudes elegance and functionality with a spacious walk-in closet boasting versatile storage solutions. The bedroom itself boasts a striking full-wall headboard crafted from painted black beadboard, complemented by aged oak flooring and adjacent black matte tile in the bath and closet areas. Custom nightstands on either side of the bed provide convenience, illuminated by industrial rope pendants overhead. The master bath showcases an industrial aesthetic with white subway tile, aged oak cabinetry, and a luxurious walk-in shower. Black plumbing fixtures and hardware add a sophisticated touch, completing this harmoniously designed and well-appointed master suite.
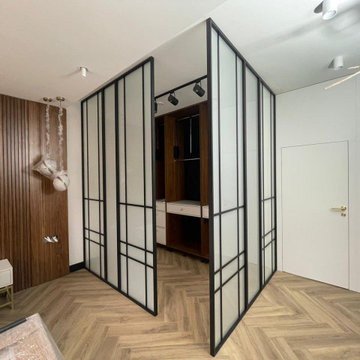
Walk in wardrobe in the bedroom, steel-framed walls with art deco-style steel bars, frosted tempered glass. The frosted glass provides privacy while allowing light into the wardrobe. The art deco design gives the bedroom a unique character
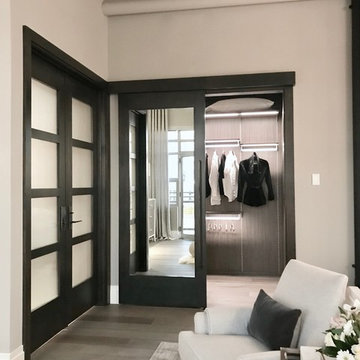
Interior Design Firm, Robeson Design
Closet Factory (Denver)
Contractor, Earthwood Custom Remodeling, Inc.
Aménagement d'un dressing et rangement industriel.
Aménagement d'un dressing et rangement industriel.
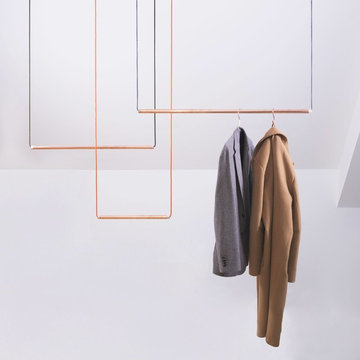
With the copper hangers KAPSTOK in three different sizes, you can design your own wardrobe system. Choose your favorite sizes, color thread, and various heights. Designed by Studio GK15.
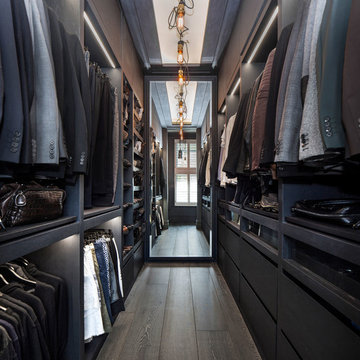
Juliet Murphy Photography
Idée de décoration pour un dressing et rangement urbain de taille moyenne pour un homme avec un placard à porte plane, des portes de placard noires, parquet foncé et un sol marron.
Idée de décoration pour un dressing et rangement urbain de taille moyenne pour un homme avec un placard à porte plane, des portes de placard noires, parquet foncé et un sol marron.
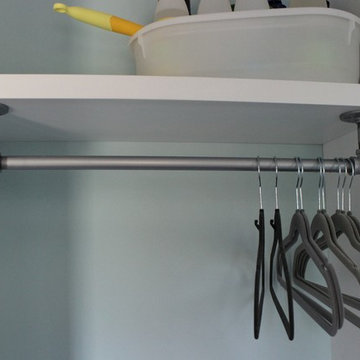
After going through the tragedy of losing their home to a fire, Cherie Miller of CDH Designs and her family were having a difficult time finding a home they liked on a large enough lot. They found a builder that would work with their needs and incredibly small budget, even allowing them to do much of the work themselves. Cherie not only designed the entire home from the ground up, but she and her husband also acted as Project Managers. They custom designed everything from the layout of the interior - including the laundry room, kitchen and bathrooms; to the exterior. There's nothing in this home that wasn't specified by them.
CDH Designs
15 East 4th St
Emporium, PA 15834
Idées déco de dressings et rangements industriels
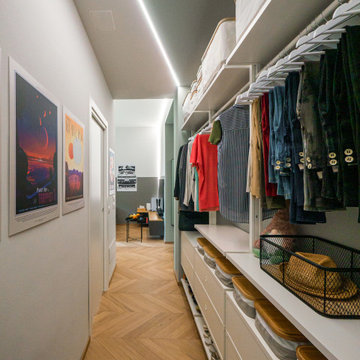
Liadesign
Idée de décoration pour un dressing et rangement urbain de taille moyenne avec parquet clair et un plafond décaissé.
Idée de décoration pour un dressing et rangement urbain de taille moyenne avec parquet clair et un plafond décaissé.
7
