Idées déco de dressings et rangements marrons avec des portes de placard beiges
Trier par :
Budget
Trier par:Populaires du jour
1 - 20 sur 637 photos
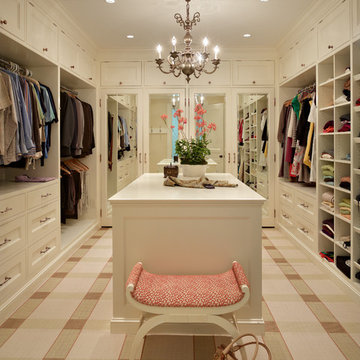
Ben Benschneider
Cette image montre un dressing et rangement traditionnel avec des portes de placard beiges et moquette.
Cette image montre un dressing et rangement traditionnel avec des portes de placard beiges et moquette.
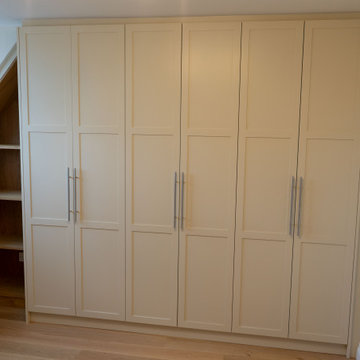
Shaker style wardrobe, fitted with an Oak bookcase to maximise function in an awkward space.
Led lighting for those dark early mornings. Solid Oak drawers and adjustable shelving.
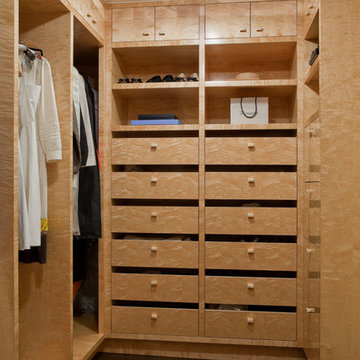
Aménagement d'un dressing contemporain neutre avec un placard à porte plane, des portes de placard beiges, parquet foncé et un sol marron.
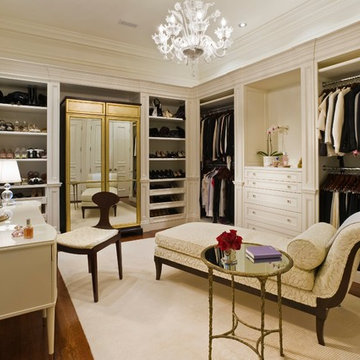
Cette image montre un dressing room traditionnel avec des portes de placard beiges.
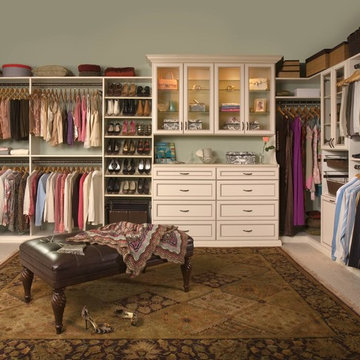
Cette image montre un grand dressing traditionnel neutre avec un placard avec porte à panneau encastré, des portes de placard beiges, moquette et un sol beige.
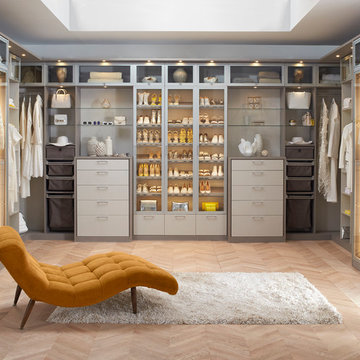
Inspiration pour un grand dressing design neutre avec un placard à porte plane et des portes de placard beiges.
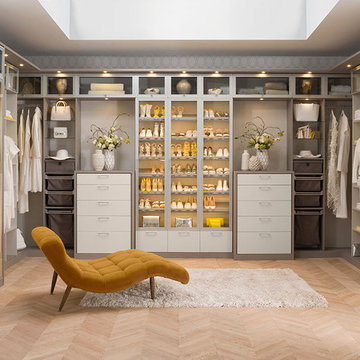
With a soft palette and rich textural details, fashion meets function for a closet that feels like a personal boutique.
Idées déco pour un grand dressing moderne pour une femme avec parquet clair, un placard à porte plane et des portes de placard beiges.
Idées déco pour un grand dressing moderne pour une femme avec parquet clair, un placard à porte plane et des portes de placard beiges.

The beautiful, old barn on this Topsfield estate was at risk of being demolished. Before approaching Mathew Cummings, the homeowner had met with several architects about the structure, and they had all told her that it needed to be torn down. Thankfully, for the sake of the barn and the owner, Cummings Architects has a long and distinguished history of preserving some of the oldest timber framed homes and barns in the U.S.
Once the homeowner realized that the barn was not only salvageable, but could be transformed into a new living space that was as utilitarian as it was stunning, the design ideas began flowing fast. In the end, the design came together in a way that met all the family’s needs with all the warmth and style you’d expect in such a venerable, old building.
On the ground level of this 200-year old structure, a garage offers ample room for three cars, including one loaded up with kids and groceries. Just off the garage is the mudroom – a large but quaint space with an exposed wood ceiling, custom-built seat with period detailing, and a powder room. The vanity in the powder room features a vanity that was built using salvaged wood and reclaimed bluestone sourced right on the property.
Original, exposed timbers frame an expansive, two-story family room that leads, through classic French doors, to a new deck adjacent to the large, open backyard. On the second floor, salvaged barn doors lead to the master suite which features a bright bedroom and bath as well as a custom walk-in closet with his and hers areas separated by a black walnut island. In the master bath, hand-beaded boards surround a claw-foot tub, the perfect place to relax after a long day.
In addition, the newly restored and renovated barn features a mid-level exercise studio and a children’s playroom that connects to the main house.
From a derelict relic that was slated for demolition to a warmly inviting and beautifully utilitarian living space, this barn has undergone an almost magical transformation to become a beautiful addition and asset to this stately home.
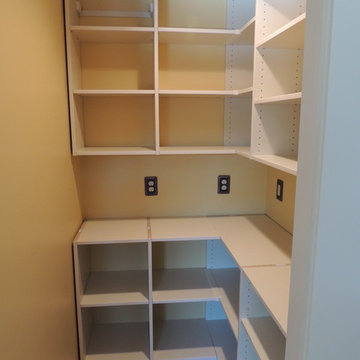
Walk in pantry and the customer wanted to best utilize the space with an L-shaped top and base cabinets. The customer was adding her own countertop to put appliances.
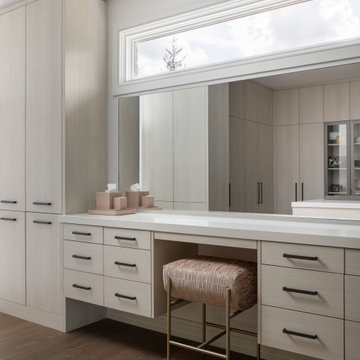
In this bespoke primary suite, we created one larger space that allows for dressing bathing and an experience of every day Luxury at home! For a spa-like experience we have a floating island of sink vanities, a custom steam shower with hidden lighting in the display niche, and glass doors that defined the space without closing anything off.
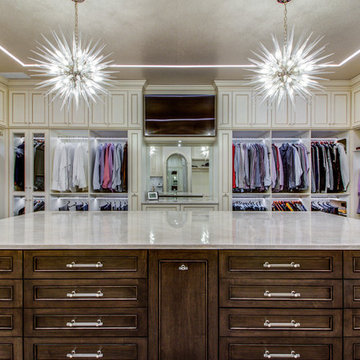
Idées déco pour un grand dressing contemporain neutre avec un placard à porte shaker et des portes de placard beiges.
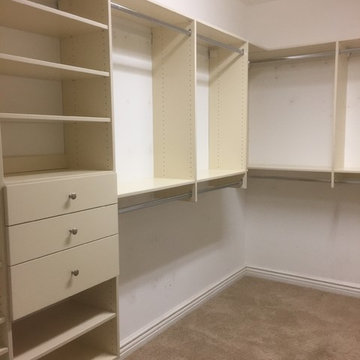
Inspiration pour un dressing traditionnel de taille moyenne et neutre avec un placard à porte plane, des portes de placard beiges, moquette et un sol beige.
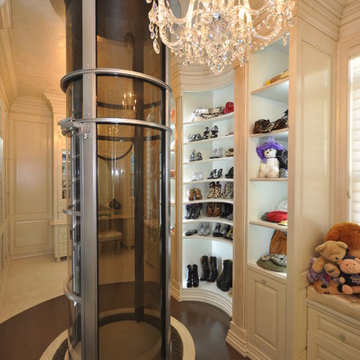
Paul Wesley
Idée de décoration pour un dressing room tradition pour une femme avec un placard avec porte à panneau surélevé, des portes de placard beiges et parquet foncé.
Idée de décoration pour un dressing room tradition pour une femme avec un placard avec porte à panneau surélevé, des portes de placard beiges et parquet foncé.
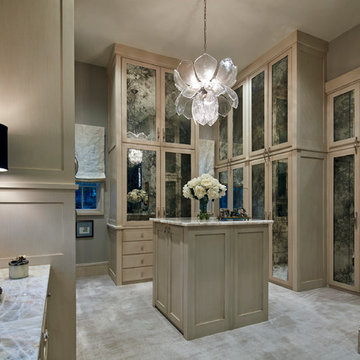
I stole space from the husband's closet to enlarge the wife's already large walk-in closet. Because the cabinets extend to the height of the 12-foot ceilings, I installed remote controlled storage which lowers clothing that is stored up high. Other details include an illuminated shoe carousel and purse display and designated cabinets for pajamas, workout clothes, coats and more. The "lotus" chandelier, made of Murano glass, and the smoky glass fronts on the cabinets round out the design.
Photo by Brian Gassel
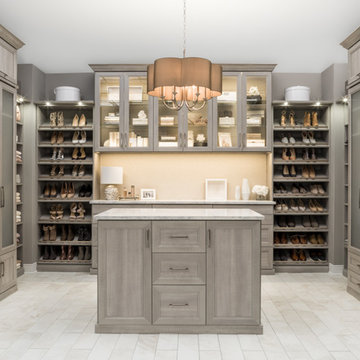
Cette photo montre un grand dressing room chic neutre avec un placard à porte vitrée, des portes de placard beiges, un sol en carrelage de porcelaine et un sol gris.
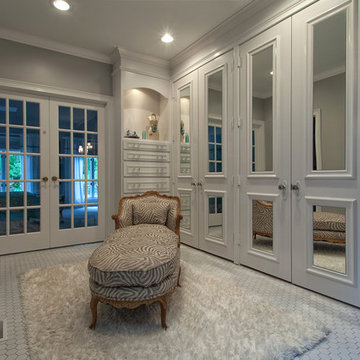
Réalisation d'un grand dressing tradition neutre avec des portes de placard beiges.
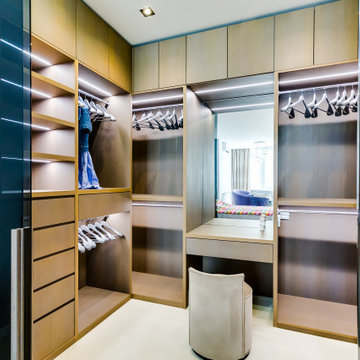
Réalisation d'un dressing room design avec des portes de placard beiges et un sol blanc.
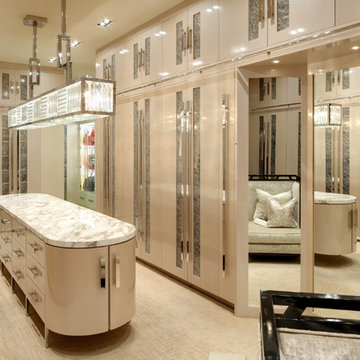
A dream closet for "her"
Photo: Erhard Pfeiffer
Aménagement d'un très grand dressing contemporain pour une femme avec des portes de placard beiges, moquette, un sol beige et un placard à porte plane.
Aménagement d'un très grand dressing contemporain pour une femme avec des portes de placard beiges, moquette, un sol beige et un placard à porte plane.
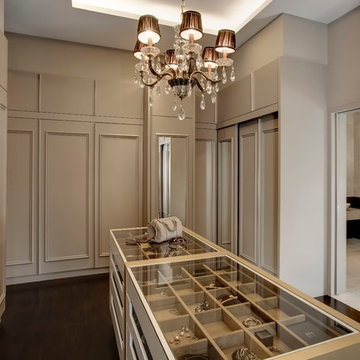
Alan Lee
Cette photo montre un dressing chic pour une femme avec un placard avec porte à panneau encastré, des portes de placard beiges, parquet foncé et un sol marron.
Cette photo montre un dressing chic pour une femme avec un placard avec porte à panneau encastré, des portes de placard beiges, parquet foncé et un sol marron.
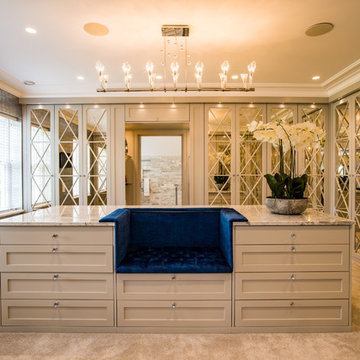
Greek 'Volakas' Marble desk worktop from Stone Republic.
Materials supplied by Stone Republic including Marble, Sandstone, Granite, Wood Flooring and Block Paving.
Idées déco de dressings et rangements marrons avec des portes de placard beiges
1