Idées déco de dressings et rangements marrons avec parquet clair
Trier par :
Budget
Trier par:Populaires du jour
1 - 20 sur 1 829 photos

Exemple d'un dressing et rangement méditerranéen en bois brun pour une femme avec un placard à porte plane, parquet clair, un sol beige et un plafond voûté.
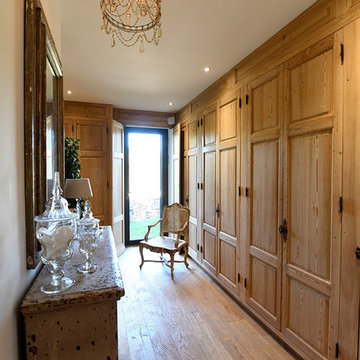
Cette image montre un dressing traditionnel en bois brun pour une femme avec un placard avec porte à panneau surélevé, parquet clair et un sol beige.

Aménagement d'un dressing campagne neutre et de taille moyenne avec un placard sans porte, des portes de placard blanches, parquet clair et un sol marron.

Architect: Carol Sundstrom, AIA
Contractor: Adams Residential Contracting
Photography: © Dale Lang, 2010
Exemple d'un placard dressing chic de taille moyenne et neutre avec un placard avec porte à panneau encastré, des portes de placard blanches et parquet clair.
Exemple d'un placard dressing chic de taille moyenne et neutre avec un placard avec porte à panneau encastré, des portes de placard blanches et parquet clair.
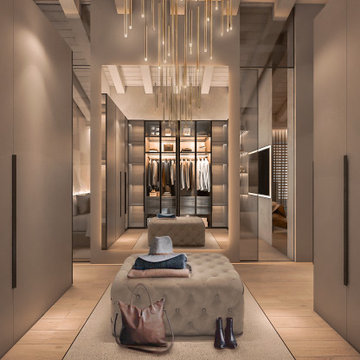
Ampia cabina armadio con un'accurata organizzazione degli spazi.
Inspiration pour un très grand dressing minimaliste en bois clair avec un placard à porte vitrée, parquet clair et poutres apparentes.
Inspiration pour un très grand dressing minimaliste en bois clair avec un placard à porte vitrée, parquet clair et poutres apparentes.
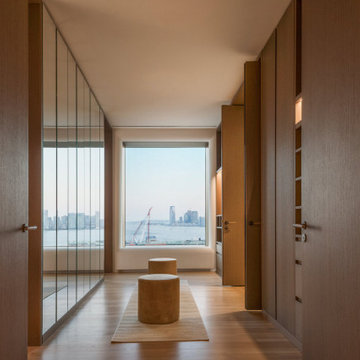
Cette photo montre un dressing moderne en bois clair avec un placard à porte plane, parquet clair et un sol beige.
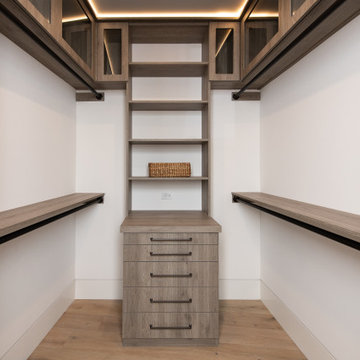
Cette photo montre un grand dressing chic en bois brun neutre avec un placard à porte plane, parquet clair et un sol beige.
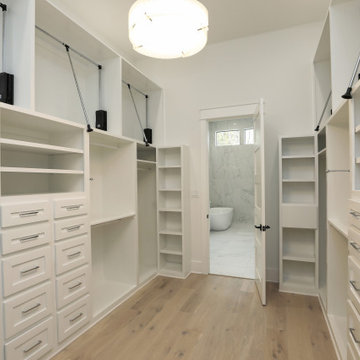
Custom designer walk-in master bedroom closet complete with designer lighting, built in dressers, valet rods & pull downs!
Aménagement d'un grand dressing campagne neutre avec un placard à porte shaker, des portes de placard blanches et parquet clair.
Aménagement d'un grand dressing campagne neutre avec un placard à porte shaker, des portes de placard blanches et parquet clair.

Visit The Korina 14803 Como Circle or call 941 907.8131 for additional information.
3 bedrooms | 4.5 baths | 3 car garage | 4,536 SF
The Korina is John Cannon’s new model home that is inspired by a transitional West Indies style with a contemporary influence. From the cathedral ceilings with custom stained scissor beams in the great room with neighboring pristine white on white main kitchen and chef-grade prep kitchen beyond, to the luxurious spa-like dual master bathrooms, the aesthetics of this home are the epitome of timeless elegance. Every detail is geared toward creating an upscale retreat from the hectic pace of day-to-day life. A neutral backdrop and an abundance of natural light, paired with vibrant accents of yellow, blues, greens and mixed metals shine throughout the home.
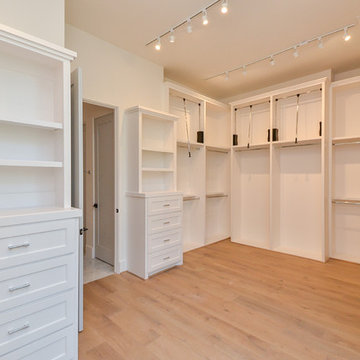
Idée de décoration pour un grand dressing tradition neutre avec un placard sans porte, des portes de placard blanches, parquet clair et un sol beige.
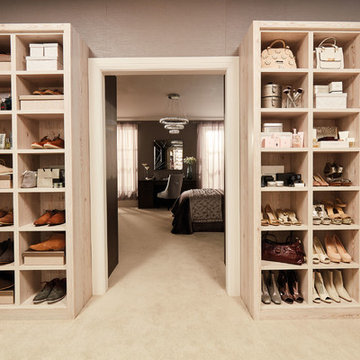
Transcending the boundaries of conventional bedroom storage, this exquisite dressing room has everything you could dream of and room for more. Every pair of shoes, every bracelet and necklace, every tie and cufflink all conveniently stored away. Hidden or on display, the choice is yours. From open shelving with integrated lights to pull out shoe racks with soft close mechanisms, you can have it all. When featured in our stunning White Larch finish, this dressing room is the epitome of indulgence.
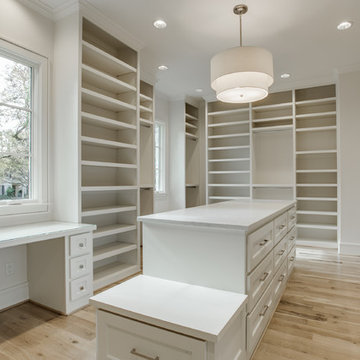
Exemple d'un dressing chic de taille moyenne et neutre avec un placard avec porte à panneau encastré, des portes de placard blanches et parquet clair.
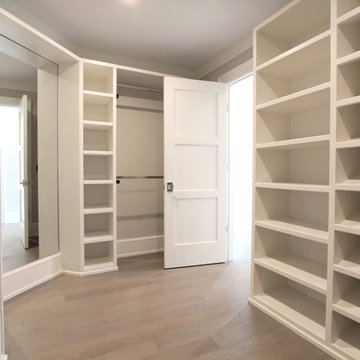
Cette image montre un grand dressing design neutre avec un placard sans porte, des portes de placard blanches, parquet clair et un sol beige.

Bernard Andre
Idée de décoration pour un très grand dressing room design pour un homme avec parquet clair, un placard à porte vitrée, des portes de placard beiges et un sol beige.
Idée de décoration pour un très grand dressing room design pour un homme avec parquet clair, un placard à porte vitrée, des portes de placard beiges et un sol beige.
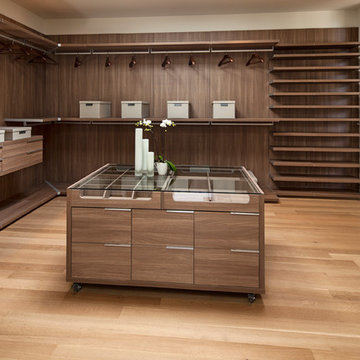
Exemple d'un très grand dressing room tendance en bois foncé neutre avec un placard sans porte, parquet clair et un sol marron.
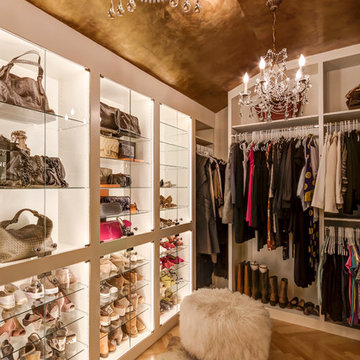
Kurt Johnson
Cette image montre un grand dressing room design pour une femme avec des portes de placard blanches, parquet clair et un placard sans porte.
Cette image montre un grand dressing room design pour une femme avec des portes de placard blanches, parquet clair et un placard sans porte.

The beautiful, old barn on this Topsfield estate was at risk of being demolished. Before approaching Mathew Cummings, the homeowner had met with several architects about the structure, and they had all told her that it needed to be torn down. Thankfully, for the sake of the barn and the owner, Cummings Architects has a long and distinguished history of preserving some of the oldest timber framed homes and barns in the U.S.
Once the homeowner realized that the barn was not only salvageable, but could be transformed into a new living space that was as utilitarian as it was stunning, the design ideas began flowing fast. In the end, the design came together in a way that met all the family’s needs with all the warmth and style you’d expect in such a venerable, old building.
On the ground level of this 200-year old structure, a garage offers ample room for three cars, including one loaded up with kids and groceries. Just off the garage is the mudroom – a large but quaint space with an exposed wood ceiling, custom-built seat with period detailing, and a powder room. The vanity in the powder room features a vanity that was built using salvaged wood and reclaimed bluestone sourced right on the property.
Original, exposed timbers frame an expansive, two-story family room that leads, through classic French doors, to a new deck adjacent to the large, open backyard. On the second floor, salvaged barn doors lead to the master suite which features a bright bedroom and bath as well as a custom walk-in closet with his and hers areas separated by a black walnut island. In the master bath, hand-beaded boards surround a claw-foot tub, the perfect place to relax after a long day.
In addition, the newly restored and renovated barn features a mid-level exercise studio and a children’s playroom that connects to the main house.
From a derelict relic that was slated for demolition to a warmly inviting and beautifully utilitarian living space, this barn has undergone an almost magical transformation to become a beautiful addition and asset to this stately home.
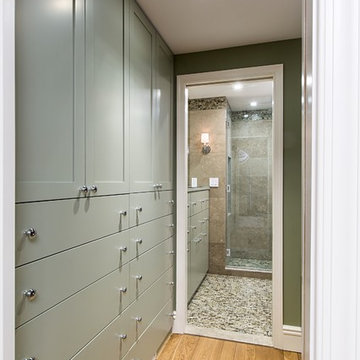
This boy's bathroom was designed to stay current as the boy ages with the use of neutral colors. The walls are a very cool fossilized limestone and the glass mosaic floor and accent border add reflective light and interest. The walk-through closet has plenty of storage space in the built-in units with hanging space on the opposite wall. Alex Kotlik Photography
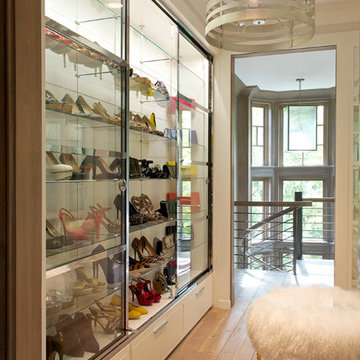
RR Builders
Cette photo montre un dressing chic de taille moyenne pour une femme avec parquet clair et des portes de placard blanches.
Cette photo montre un dressing chic de taille moyenne pour une femme avec parquet clair et des portes de placard blanches.

Cette image montre un grand dressing design en bois brun neutre avec un placard avec porte à panneau encastré, parquet clair et un sol marron.
Idées déco de dressings et rangements marrons avec parquet clair
1