Dressing et Rangement
Trier par :
Budget
Trier par:Populaires du jour
1 - 20 sur 2 512 photos
1 sur 3

Exemple d'un dressing chic de taille moyenne pour une femme avec un placard sans porte, des portes de placard blanches et un sol en bois brun.

Alise O'Brien Photography
Cette photo montre un dressing chic pour un homme avec un placard sans porte, des portes de placard blanches, moquette et un sol gris.
Cette photo montre un dressing chic pour un homme avec un placard sans porte, des portes de placard blanches, moquette et un sol gris.

We gave this rather dated farmhouse some dramatic upgrades that brought together the feminine with the masculine, combining rustic wood with softer elements. In terms of style her tastes leaned toward traditional and elegant and his toward the rustic and outdoorsy. The result was the perfect fit for this family of 4 plus 2 dogs and their very special farmhouse in Ipswich, MA. Character details create a visual statement, showcasing the melding of both rustic and traditional elements without too much formality. The new master suite is one of the most potent examples of the blending of styles. The bath, with white carrara honed marble countertops and backsplash, beaded wainscoting, matching pale green vanities with make-up table offset by the black center cabinet expand function of the space exquisitely while the salvaged rustic beams create an eye-catching contrast that picks up on the earthy tones of the wood. The luxurious walk-in shower drenched in white carrara floor and wall tile replaced the obsolete Jacuzzi tub. Wardrobe care and organization is a joy in the massive walk-in closet complete with custom gliding library ladder to access the additional storage above. The space serves double duty as a peaceful laundry room complete with roll-out ironing center. The cozy reading nook now graces the bay-window-with-a-view and storage abounds with a surplus of built-ins including bookcases and in-home entertainment center. You can’t help but feel pampered the moment you step into this ensuite. The pantry, with its painted barn door, slate floor, custom shelving and black walnut countertop provide much needed storage designed to fit the family’s needs precisely, including a pull out bin for dog food. During this phase of the project, the powder room was relocated and treated to a reclaimed wood vanity with reclaimed white oak countertop along with custom vessel soapstone sink and wide board paneling. Design elements effectively married rustic and traditional styles and the home now has the character to match the country setting and the improved layout and storage the family so desperately needed. And did you see the barn? Photo credit: Eric Roth
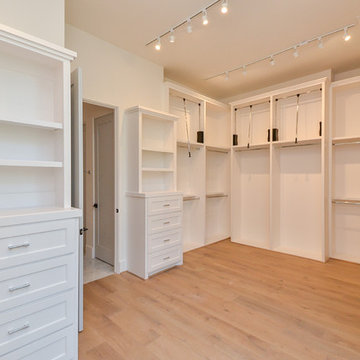
Idée de décoration pour un grand dressing tradition neutre avec un placard sans porte, des portes de placard blanches, parquet clair et un sol beige.

Exemple d'un petit dressing chic neutre avec un placard sans porte, des portes de placard blanches, un sol beige et moquette.

Exemple d'un dressing room chic pour une femme avec un placard sans porte, des portes de placard blanches, un sol gris et un sol en marbre.

Ryan Ozubko
Inspiration pour un dressing traditionnel de taille moyenne et neutre avec un placard sans porte, des portes de placard blanches et un sol en bois brun.
Inspiration pour un dressing traditionnel de taille moyenne et neutre avec un placard sans porte, des portes de placard blanches et un sol en bois brun.
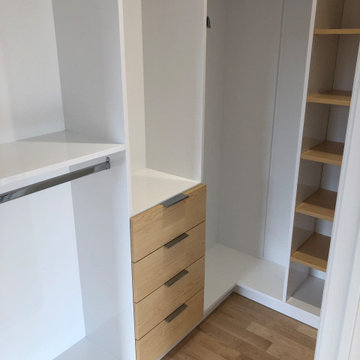
Idée de décoration pour un dressing minimaliste de taille moyenne et neutre avec un placard sans porte, des portes de placard blanches et parquet clair.
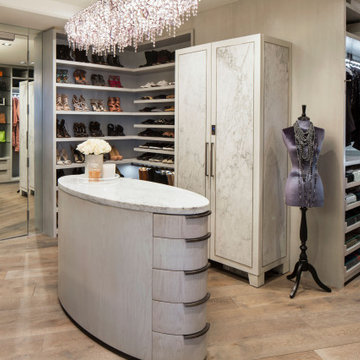
Réalisation d'un grand dressing room design en bois clair pour une femme avec un placard sans porte, un sol en bois brun et un sol beige.

Visit The Korina 14803 Como Circle or call 941 907.8131 for additional information.
3 bedrooms | 4.5 baths | 3 car garage | 4,536 SF
The Korina is John Cannon’s new model home that is inspired by a transitional West Indies style with a contemporary influence. From the cathedral ceilings with custom stained scissor beams in the great room with neighboring pristine white on white main kitchen and chef-grade prep kitchen beyond, to the luxurious spa-like dual master bathrooms, the aesthetics of this home are the epitome of timeless elegance. Every detail is geared toward creating an upscale retreat from the hectic pace of day-to-day life. A neutral backdrop and an abundance of natural light, paired with vibrant accents of yellow, blues, greens and mixed metals shine throughout the home.
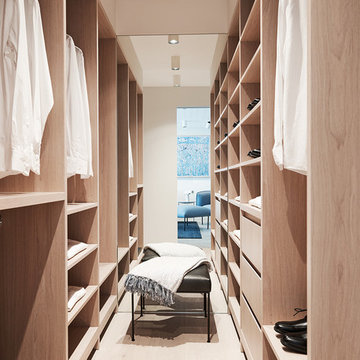
Photography: Damian Bennett
Styling: Emma Elizabeth Designs
Idée de décoration pour un dressing design en bois clair neutre avec un placard sans porte, parquet clair et un sol beige.
Idée de décoration pour un dressing design en bois clair neutre avec un placard sans porte, parquet clair et un sol beige.
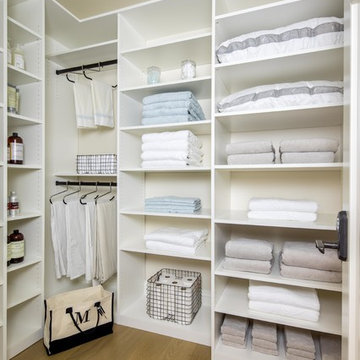
For the linen closet, the family needed space to organize and store not only sheets and towels, but toiletries and paper goods. The key to keeping a space like this organized is having adjustable shelving. As the needs of the family change, the closet continues to fit. I avoided cabinet doors for the linen closet because being able to see the items on each shelf makes it much easier to plan shopping and laundry activities. Besides, since this closet stays behind a closed door, there is no downside to having open shelves. Hanging rods provide a place for bedspreads and tablecloths to be stored without getting creased. And the white TFL gives the room an open, airy, clean feel.
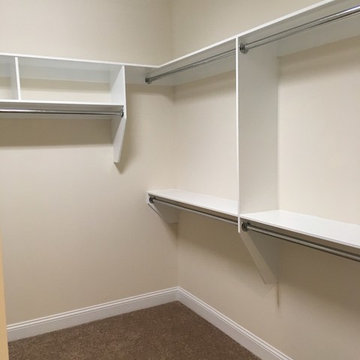
Mike N.
Custom Built closet with custom shelving.
Idées déco pour un dressing classique de taille moyenne et neutre avec un placard sans porte, des portes de placard blanches, moquette et un sol marron.
Idées déco pour un dressing classique de taille moyenne et neutre avec un placard sans porte, des portes de placard blanches, moquette et un sol marron.
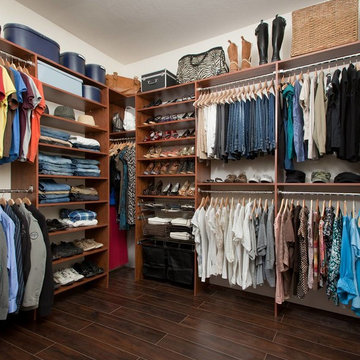
Exemple d'un grand dressing chic en bois foncé neutre avec un placard sans porte, parquet foncé et un sol marron.
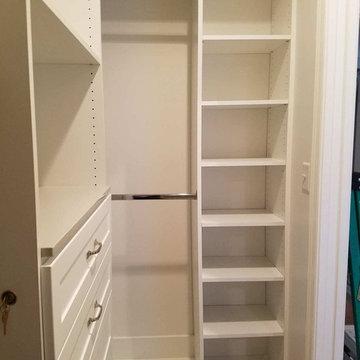
Aménagement d'un petit dressing classique neutre avec un placard sans porte, des portes de placard blanches, moquette et un sol marron.
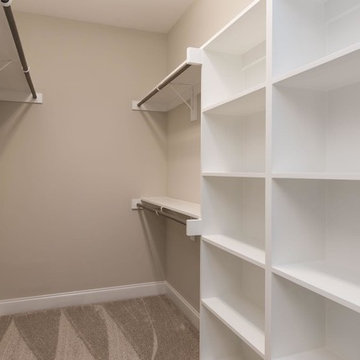
Dwight Myers Real Estate Photography
Cette image montre un grand dressing traditionnel neutre avec un placard sans porte, des portes de placard blanches, moquette et un sol beige.
Cette image montre un grand dressing traditionnel neutre avec un placard sans porte, des portes de placard blanches, moquette et un sol beige.

Idée de décoration pour un grand dressing tradition neutre avec un placard sans porte, des portes de placard blanches, un sol en bois brun et un sol marron.
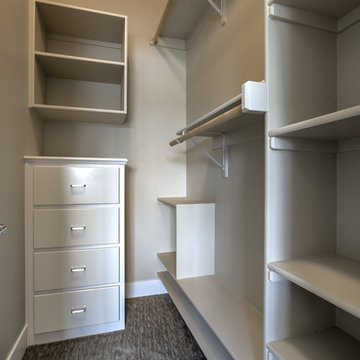
Exemple d'un petit dressing chic neutre avec des portes de placard blanches, moquette, un sol gris et un placard sans porte.
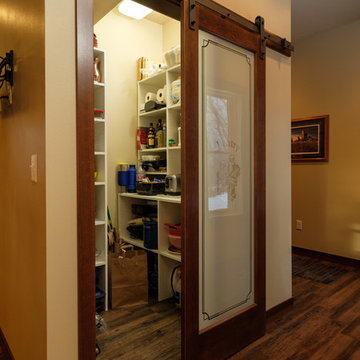
Idées déco pour un dressing classique de taille moyenne et neutre avec un placard sans porte.
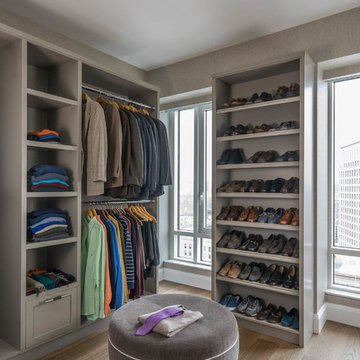
Eric Roth Photography
Idée de décoration pour un dressing room tradition pour un homme avec un placard sans porte, des portes de placard grises, un sol en bois brun et un sol beige.
Idée de décoration pour un dressing room tradition pour un homme avec un placard sans porte, des portes de placard grises, un sol en bois brun et un sol beige.
1