Idées déco de dressings et rangements marrons avec un sol gris
Trier par :
Budget
Trier par:Populaires du jour
1 - 20 sur 875 photos
1 sur 3

His and hers walk-in closet designed in a dark gray with linen door inserts and ample lighting running throughout the cabinets. An entire wall is dedicated to shoe storage and the center island is designed with his and her valet and jewelry drawers.
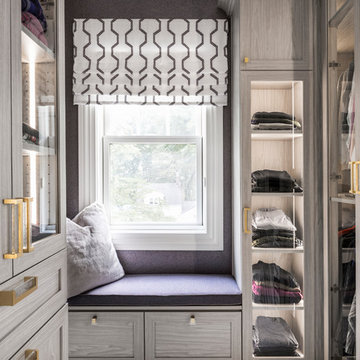
Aménagement d'un dressing classique pour une femme avec un placard à porte vitrée, moquette et un sol gris.
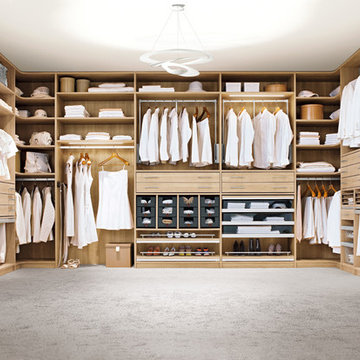
Exemple d'un grand dressing tendance neutre avec un placard sans porte, moquette et un sol gris.

Idée de décoration pour un dressing tradition neutre avec un placard avec porte à panneau encastré, des portes de placard beiges et un sol gris.
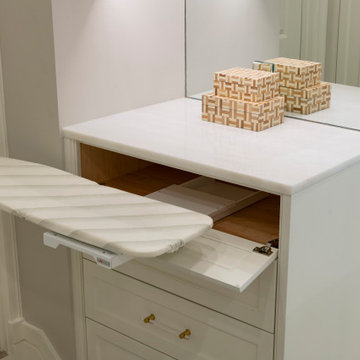
Floor to ceiling cabinetry, three dressers, shoe and handbag display cases and mirrored doors highlight this luxury walk-in closet.
Idée de décoration pour un grand dressing tradition neutre avec un placard à porte affleurante, des portes de placard blanches, moquette et un sol gris.
Idée de décoration pour un grand dressing tradition neutre avec un placard à porte affleurante, des portes de placard blanches, moquette et un sol gris.
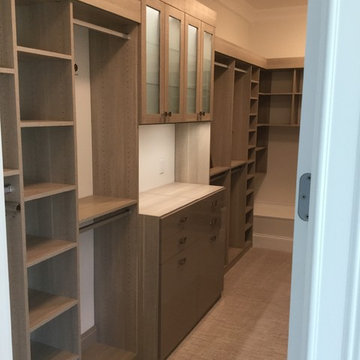
Including a vanity area in the master closet provides a much needed area for organizing and displaying essentials. LED lighting accentuates the area and gives a balanced color to see all the details.
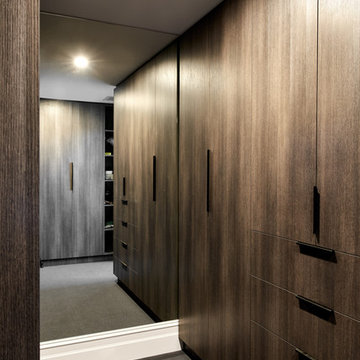
Idée de décoration pour un grande dressing et rangement design en bois foncé avec moquette et un sol gris.
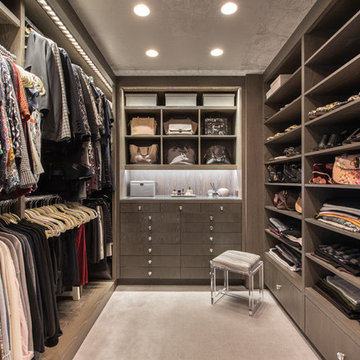
photo: Federica Carlet
Cette photo montre un dressing tendance pour une femme avec un placard à porte plane, des portes de placard grises, moquette et un sol gris.
Cette photo montre un dressing tendance pour une femme avec un placard à porte plane, des portes de placard grises, moquette et un sol gris.

"When I first visited the client's house, and before seeing the space, I sat down with my clients to understand their needs. They told me they were getting ready to remodel their bathroom and master closet, and they wanted to get some ideas on how to make their closet better. The told me they wanted to figure out the closet before they did anything, so they presented their ideas to me, which included building walls in the space to create a larger master closet. I couldn't visual what they were explaining, so we went to the space. As soon as I got in the space, it was clear to me that we didn't need to build walls, we just needed to have the current closets torn out and replaced with wardrobes, create some shelving space for shoes and build an island with drawers in a bench. When I proposed that solution, they both looked at me with big smiles on their faces and said, 'That is the best idea we've heard, let's do it', then they asked me if I could design the vanity as well.
"I used 3/4" Melamine, Italian walnut, and Donatello thermofoil. The client provided their own countertops." - Leslie Klinck, Designer

Réalisation d'un grand dressing room design en bois foncé pour un homme avec un placard sans porte, moquette et un sol gris.
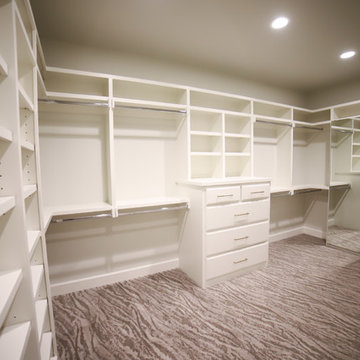
Exemple d'un dressing nature de taille moyenne et neutre avec moquette et un sol gris.
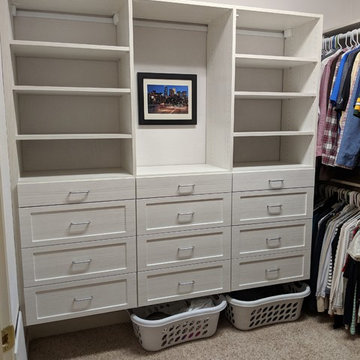
Cette image montre un dressing design en bois clair de taille moyenne et neutre avec un placard à porte shaker, moquette et un sol gris.

A solid core raised panel closet door installed with simple, cleanly designed stainless steel barn door hardware. The hidden floor mounted door guide, eliminates the accommodation of door swing radius while maximizing bedroom floor space and affording a versatile furniture layout. Wood look distressed porcelain plank floor tile flows seamlessly from the bedroom into the closet with a privacy lock off closet and custom built-in shelving unit.
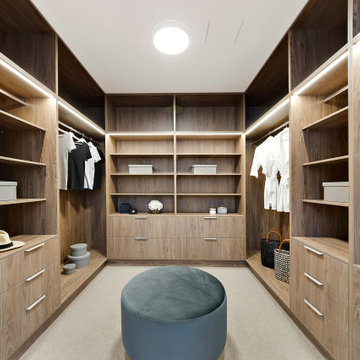
Simple, spacious robe for two. A mixture of open and closed storage, utilising every corner.
Cette image montre un dressing design en bois brun de taille moyenne et neutre avec un placard sans porte, moquette et un sol gris.
Cette image montre un dressing design en bois brun de taille moyenne et neutre avec un placard sans porte, moquette et un sol gris.
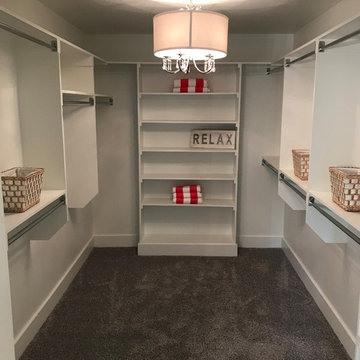
Cette photo montre un grand dressing chic neutre avec un placard sans porte, des portes de placard blanches, moquette et un sol gris.
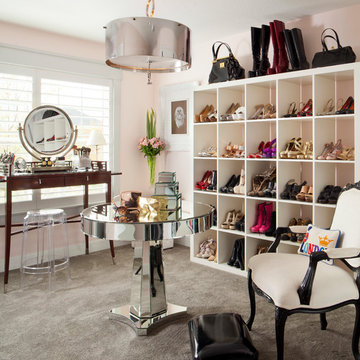
Inspiration pour un dressing room traditionnel pour une femme avec moquette et un sol gris.
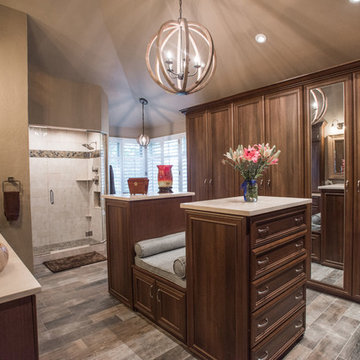
"When I first visited the client's house, and before seeing the space, I sat down with my clients to understand their needs. They told me they were getting ready to remodel their bathroom and master closet, and they wanted to get some ideas on how to make their closet better. The told me they wanted to figure out the closet before they did anything, so they presented their ideas to me, which included building walls in the space to create a larger master closet. I couldn't visual what they were explaining, so we went to the space. As soon as I got in the space, it was clear to me that we didn't need to build walls, we just needed to have the current closets torn out and replaced with wardrobes, create some shelving space for shoes and build an island with drawers in a bench. When I proposed that solution, they both looked at me with big smiles on their faces and said, 'That is the best idea we've heard, let's do it', then they asked me if I could design the vanity as well.
"I used 3/4" Melamine, Italian walnut, and Donatello thermofoil. The client provided their own countertops." - Leslie Klinck, Designer
See more photos of this project under 'Master Bathroom & Closet Combination'.
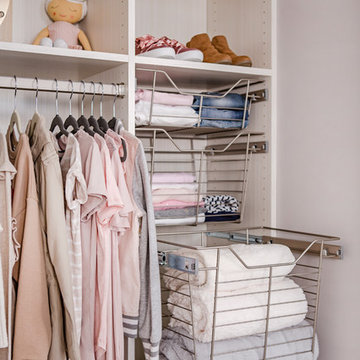
Wire baskets are perfect for organizing a young girl's room and add a modern look to the closet.
Exemple d'un petit placard dressing moderne pour une femme avec un placard sans porte, des portes de placard blanches, moquette et un sol gris.
Exemple d'un petit placard dressing moderne pour une femme avec un placard sans porte, des portes de placard blanches, moquette et un sol gris.
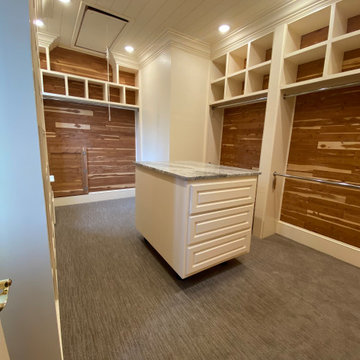
This master closet was expanded into a dressing area It previously had 2 entrances with morning bar and ladies vanity. We closed one entrance, relocated the morning bar and makeup vanity to create one large closet.
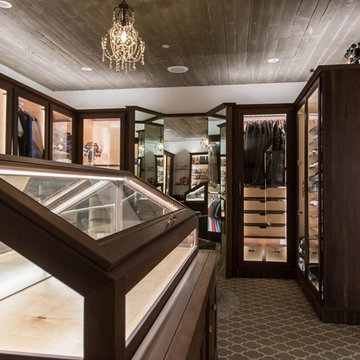
This modern meets transitional closet is designed for the utmost in luxury! From its exotic ebony framed custom cabinetry to the jewelry display box island - no expense was spared! Also take note to the stellar custom chrome pull handles and the large safe door leading into this massive concrete enclosed master closet.
Idées déco de dressings et rangements marrons avec un sol gris
1