Idées déco de dressings et rangements modernes avec un placard à porte plane
Trier par :
Budget
Trier par:Populaires du jour
1 - 20 sur 3 148 photos
1 sur 3

Cette image montre un grand dressing minimaliste en bois clair neutre avec un placard à porte plane, parquet clair et un sol marron.

Photo Courtesy of California Closets.
Aménagement d'un dressing moderne neutre avec un placard à porte plane, des portes de placard blanches et parquet clair.
Aménagement d'un dressing moderne neutre avec un placard à porte plane, des portes de placard blanches et parquet clair.
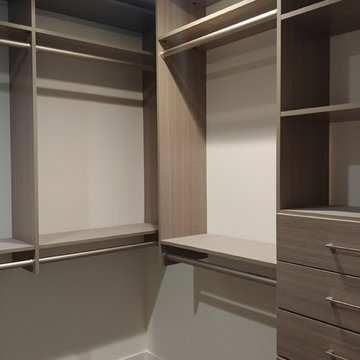
Idée de décoration pour un dressing minimaliste de taille moyenne pour un homme avec un placard à porte plane.

Réalisation d'un grand dressing minimaliste en bois clair neutre avec un placard à porte plane, parquet clair et un sol marron.
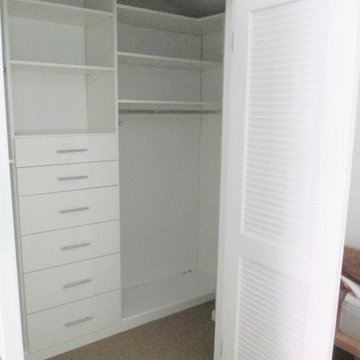
The challenge here was to get this small closet space to be functional for the new owner of the condo. Plenty of shelving, drawers and hanging space packed into a small area. And there's still ample room to access all areas of the closet.
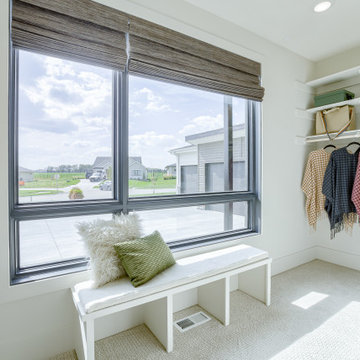
Cette image montre un dressing minimaliste neutre avec un placard à porte plane, des portes de placard blanches et moquette.
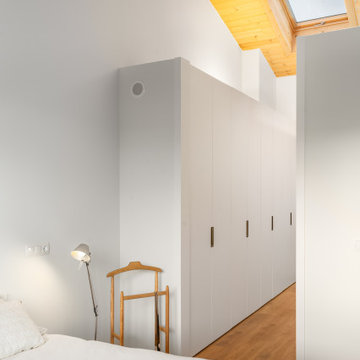
Cette image montre un grand dressing room minimaliste neutre avec un placard à porte plane, des portes de placard blanches et un plafond en bois.

We work with the finest Italian closet manufacturers in the industry. Their combination of creativity and innovation gives way to logical and elegant closet systems that we customize to your needs.
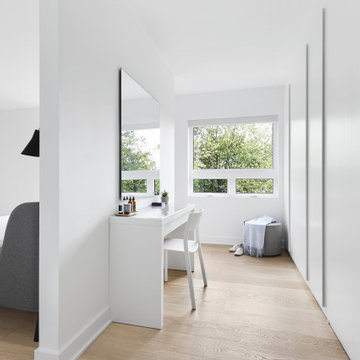
The decision to either renovate the upper and lower units of a duplex or convert them into a single-family home was a no-brainer. Situated on a quiet street in Montreal, the home was the childhood residence of the homeowner, where many memories were made and relationships formed within the neighbourhood. The prospect of living elsewhere wasn’t an option.
A complete overhaul included the re-configuration of three levels to accommodate the dynamic lifestyle of the empty nesters. The potential to create a luminous volume was evident from the onset. With the home backing onto a park, westerly views were exploited by oversized windows and doors. A massive window in the stairwell allows morning sunlight to filter in and create stunning reflections in the open concept living area below.
The staircase is an architectural statement combining two styles of steps, with the extended width of the lower staircase creating a destination to read, while making use of an otherwise awkward space.
White oak dominates the entire home to create a cohesive and natural context. Clean lines, minimal furnishings and white walls allow the small space to breathe.
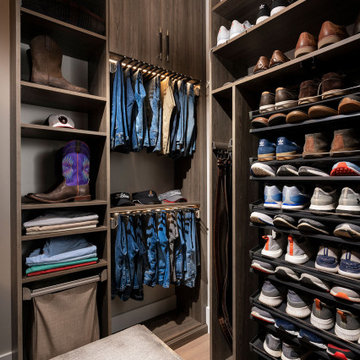
Idées déco pour un dressing moderne en bois brun de taille moyenne pour un homme avec un placard à porte plane, parquet clair et un sol marron.
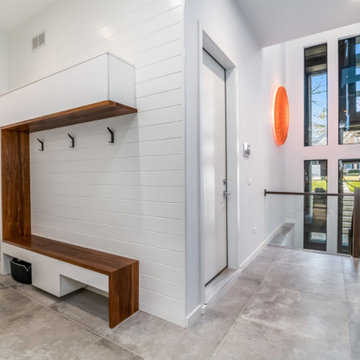
Mud Room with room for all seasons and sports equipment.
Photos: Reel Tour Media
Idées déco pour un grand dressing moderne neutre avec un placard à porte plane, des portes de placard blanches, un sol gris et un sol en carrelage de porcelaine.
Idées déco pour un grand dressing moderne neutre avec un placard à porte plane, des portes de placard blanches, un sol gris et un sol en carrelage de porcelaine.

The project brief was to modernise, renovate and extend an existing property in Walsall, UK. Maintaining a classic but modern style, the property was extended and finished with a light grey render and grey stone slip cladding. Large windows, lantern-style skylights and roof skylights allow plenty of light into the open-plan spaces and rooms.
The full-height stone clad gable to the rear houses the main staircase, receiving plenty of daylight
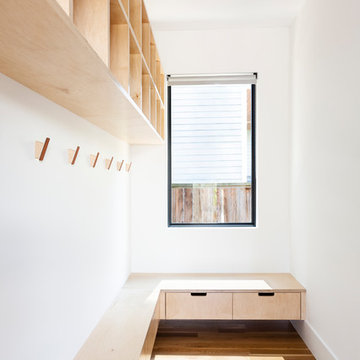
A mud room for a modern family with cubbies for hats, scarves, helmets, and drawers for shoes, conveniently at bench height for sitting/changing shoes. Hooks for coats complete the functionality. Carved out finger pulls made for easy access to drawers and tall doors. Made of maple and apple ply.
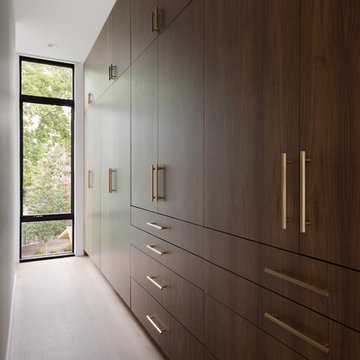
Spacecrafting Inc
Réalisation d'un dressing minimaliste en bois brun de taille moyenne et neutre avec un placard à porte plane, parquet clair et un sol gris.
Réalisation d'un dressing minimaliste en bois brun de taille moyenne et neutre avec un placard à porte plane, parquet clair et un sol gris.
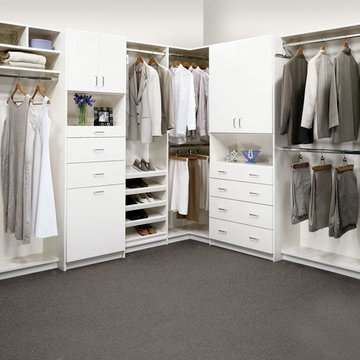
Idées déco pour un dressing moderne de taille moyenne et neutre avec un placard à porte plane, des portes de placard blanches, moquette et un sol gris.
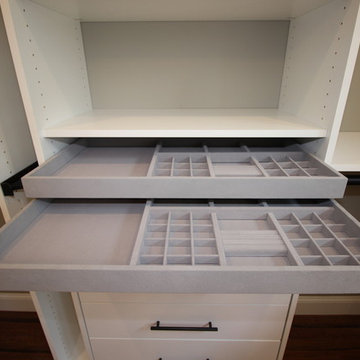
Master closet especially designed for her, with cosmetic/make-up area under window. Jewelry drawers and lots of storage for husband and wife.
Réalisation d'un dressing room minimaliste de taille moyenne pour une femme avec un placard à porte plane, des portes de placard blanches et un sol en bois brun.
Réalisation d'un dressing room minimaliste de taille moyenne pour une femme avec un placard à porte plane, des portes de placard blanches et un sol en bois brun.
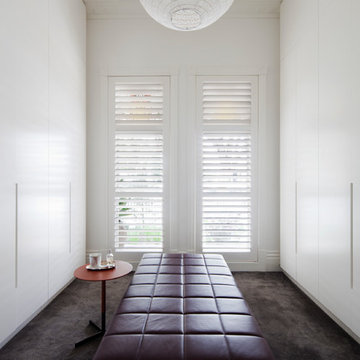
Photographer: Shannon McGrath
Cette image montre un dressing minimaliste neutre avec un placard à porte plane, des portes de placard blanches, moquette et un sol marron.
Cette image montre un dressing minimaliste neutre avec un placard à porte plane, des portes de placard blanches, moquette et un sol marron.
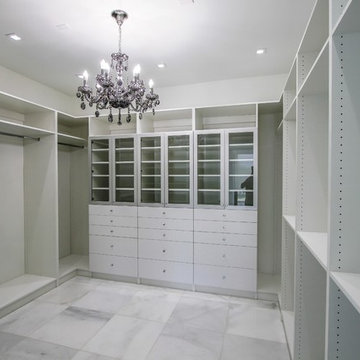
Idée de décoration pour un grand dressing room minimaliste neutre avec un placard à porte plane, des portes de placard blanches, un sol en marbre et un sol blanc.
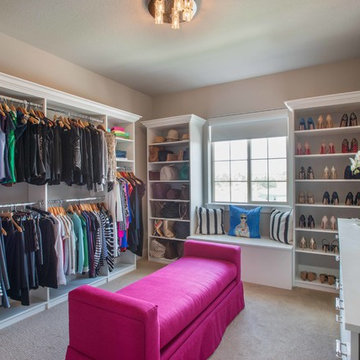
Libbie Martin Photography
Bedroom turned into closet with long and short hanging, shoe shelves with crown molding, window seat, dresser, velvet jewery drawer inserts in drawers
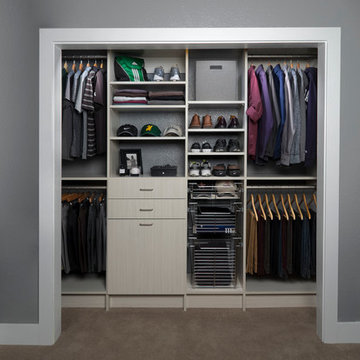
The beauty of an open reach-in closet is how much easier it makes your life. Make use of the full height of your wall by installing a floor-standing system from TidySquares that not only looks finished, it’s structurally strong and durable. With extra deep shelving, hanging rods, wire baskets, drawers and a tilt-out hamper, this custom reach-in closet is jam-packed with tons of storage to fit it all and more!
Idées déco de dressings et rangements modernes avec un placard à porte plane
1