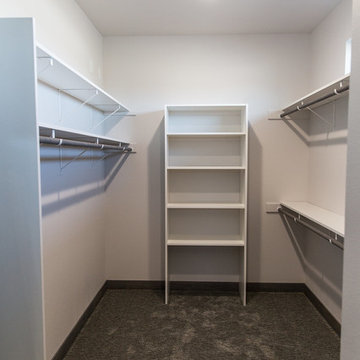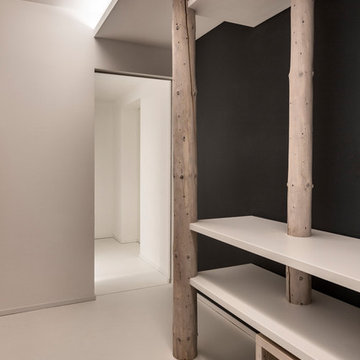Idées déco de dressings et rangements modernes
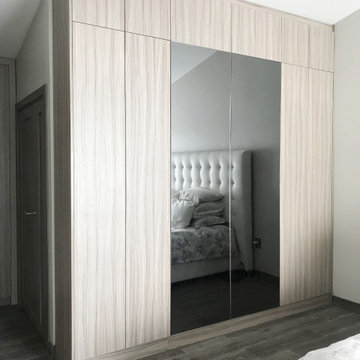
Réalisation d'une armoire encastrée minimaliste en bois clair de taille moyenne et neutre avec un placard à porte vitrée.

The interior of this spacious, upscale Bauhaus-style home, designed by our Boston studio, uses earthy materials like subtle woven touches and timber and metallic finishes to provide natural textures and form. The cozy, minimalist environment is light and airy and marked with playful elements like a recurring zig-zag pattern and peaceful escapes including the primary bedroom and a made-over sun porch.
---
Project designed by Boston interior design studio Dane Austin Design. They serve Boston, Cambridge, Hingham, Cohasset, Newton, Weston, Lexington, Concord, Dover, Andover, Gloucester, as well as surrounding areas.
For more about Dane Austin Design, click here: https://daneaustindesign.com/
To learn more about this project, click here:
https://daneaustindesign.com/weston-bauhaus
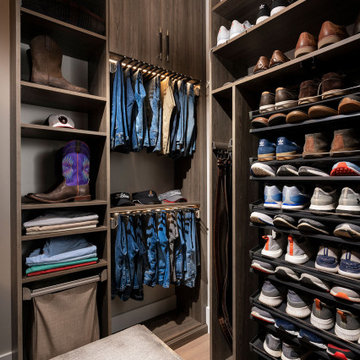
Idées déco pour un dressing moderne en bois brun de taille moyenne pour un homme avec un placard à porte plane, parquet clair et un sol marron.
Trouvez le bon professionnel près de chez vous
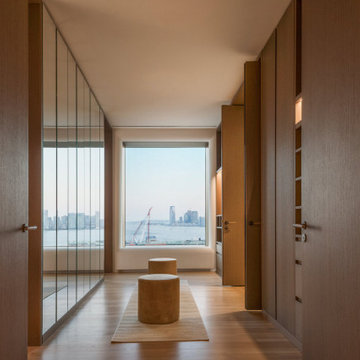
Cette photo montre un dressing moderne en bois clair avec un placard à porte plane, parquet clair et un sol beige.
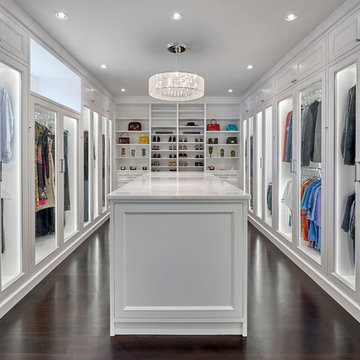
Réalisation d'un grand dressing minimaliste neutre avec un placard avec porte à panneau encastré, des portes de placard blanches, parquet foncé et un sol noir.
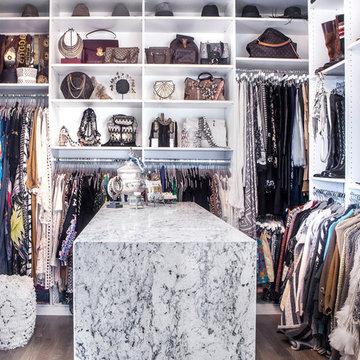
A walk-in closet is a luxurious and practical addition to any home, providing a spacious and organized haven for clothing, shoes, and accessories.
Typically larger than standard closets, these well-designed spaces often feature built-in shelves, drawers, and hanging rods to accommodate a variety of wardrobe items.
Ample lighting, whether natural or strategically placed fixtures, ensures visibility and adds to the overall ambiance. Mirrors and dressing areas may be conveniently integrated, transforming the walk-in closet into a private dressing room.
The design possibilities are endless, allowing individuals to personalize the space according to their preferences, making the walk-in closet a functional storage area and a stylish retreat where one can start and end the day with ease and sophistication.
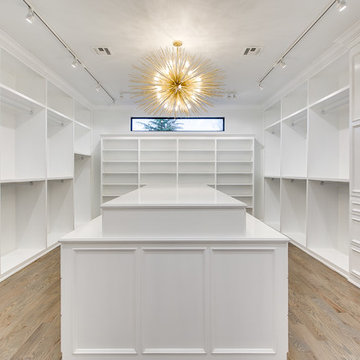
EUROPEAN MODERN MASTERPIECE! Exceptionally crafted by Sudderth Design. RARE private, OVERSIZED LOT steps from Exclusive OKC Golf and Country Club on PREMIER Wishire Blvd in Nichols Hills. Experience majestic courtyard upon entering the residence.
Aesthetic Purity at its finest! Over-sized island in Chef's kitchen. EXPANSIVE living areas that serve as magnets for social gatherings. HIGH STYLE EVERYTHING..From fixtures, to wall paint/paper, hardware, hardwoods, and stones. PRIVATE Master Retreat with sitting area, fireplace and sliding glass doors leading to spacious covered patio. Master bath is STUNNING! Floor to Ceiling marble with ENORMOUS closet. Moving glass wall system in living area leads to BACKYARD OASIS with 40 foot covered patio, outdoor kitchen, fireplace, outdoor bath, and premier pool w/sun pad and hot tub! Well thought out OPEN floor plan has EVERYTHING! 3 car garage with 6 car motor court. THE PLACE TO BE...PICTURESQUE, private retreat.

Fully integrated Signature Estate featuring Creston controls and Crestron panelized lighting, and Crestron motorized shades and draperies, whole-house audio and video, HVAC, voice and video communication atboth both the front door and gate. Modern, warm, and clean-line design, with total custom details and finishes. The front includes a serene and impressive atrium foyer with two-story floor to ceiling glass walls and multi-level fire/water fountains on either side of the grand bronze aluminum pivot entry door. Elegant extra-large 47'' imported white porcelain tile runs seamlessly to the rear exterior pool deck, and a dark stained oak wood is found on the stairway treads and second floor. The great room has an incredible Neolith onyx wall and see-through linear gas fireplace and is appointed perfectly for views of the zero edge pool and waterway. The center spine stainless steel staircase has a smoked glass railing and wood handrail. Master bath features freestanding tub and double steam shower.
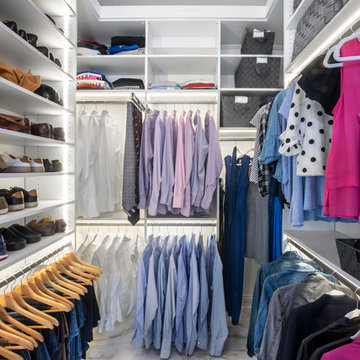
Design by Molly Anderson of Closet Works
Réalisation d'un dressing minimaliste de taille moyenne et neutre avec un placard à porte shaker, des portes de placard blanches, un sol en marbre et un sol multicolore.
Réalisation d'un dressing minimaliste de taille moyenne et neutre avec un placard à porte shaker, des portes de placard blanches, un sol en marbre et un sol multicolore.
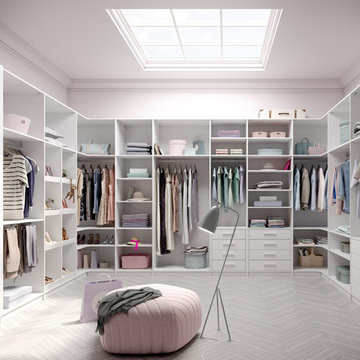
Trend Collection from BAU-Closets
Idées déco pour un grand dressing moderne neutre avec un placard sans porte, des portes de placard blanches, un sol en carrelage de porcelaine et un sol gris.
Idées déco pour un grand dressing moderne neutre avec un placard sans porte, des portes de placard blanches, un sol en carrelage de porcelaine et un sol gris.
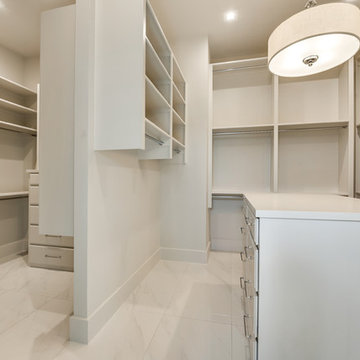
Inspiration pour un grand dressing minimaliste neutre avec un placard à porte persienne, des portes de placard blanches, un sol en marbre et un sol blanc.
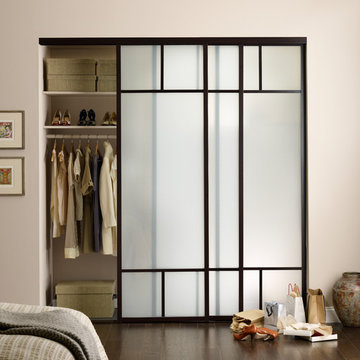
Trio of sliding glass closet doors with Duo-T design.
Aménagement d'un dressing et rangement moderne.
Aménagement d'un dressing et rangement moderne.
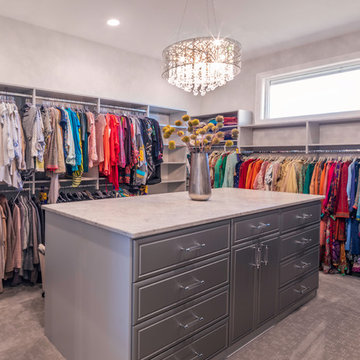
Kelly Ann Photos
Cette image montre un grand dressing minimaliste pour une femme avec un placard à porte affleurante, des portes de placard grises, moquette et un sol gris.
Cette image montre un grand dressing minimaliste pour une femme avec un placard à porte affleurante, des portes de placard grises, moquette et un sol gris.
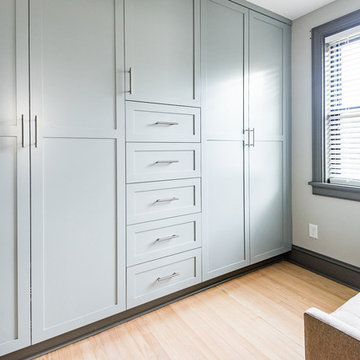
Radhaus Kabinets
Exemple d'un placard dressing moderne de taille moyenne avec un placard à porte shaker, des portes de placard bleues, parquet clair et un sol marron.
Exemple d'un placard dressing moderne de taille moyenne avec un placard à porte shaker, des portes de placard bleues, parquet clair et un sol marron.
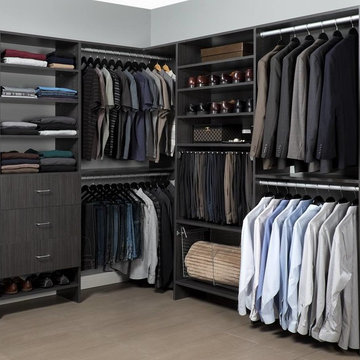
Idées déco pour un grand dressing moderne en bois foncé neutre avec un placard à porte plane, un sol en carrelage de porcelaine et un sol beige.
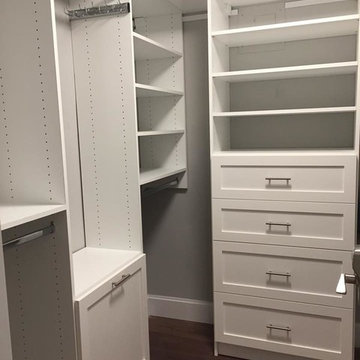
HIS WALK-IN CLOSET - 87" HIGH
THIS CLOSET FEATURE A DOUBLE HANGING, LONG HANGING, ADJUSTABLE SHELVING - SHAKERS STYLE DRAWERS IN WHITE FINISH - TILT-OUT LAUNDRY HAMPER - PULL OUT BELT RACK
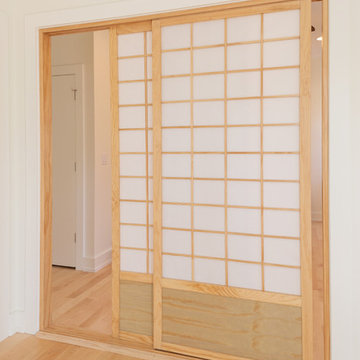
MichaelChristiePhotography
Exemple d'un placard dressing moderne de taille moyenne et neutre avec un placard à porte plane, parquet clair et un sol marron.
Exemple d'un placard dressing moderne de taille moyenne et neutre avec un placard à porte plane, parquet clair et un sol marron.
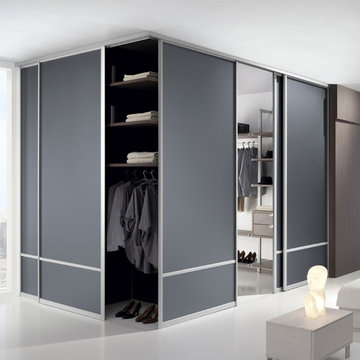
Doors in gray as space dividers
Aménagement d'un grand dressing moderne en bois brun neutre avec un placard sans porte et un sol blanc.
Aménagement d'un grand dressing moderne en bois brun neutre avec un placard sans porte et un sol blanc.
Idées déco de dressings et rangements modernes
2
