Idées déco de dressings et rangements montagne avec un sol en carrelage de porcelaine
Trier par :
Budget
Trier par:Populaires du jour
1 - 17 sur 17 photos
1 sur 3

The “Rustic Classic” is a 17,000 square foot custom home built for a special client, a famous musician who wanted a home befitting a rockstar. This Langley, B.C. home has every detail you would want on a custom build.
For this home, every room was completed with the highest level of detail and craftsmanship; even though this residence was a huge undertaking, we didn’t take any shortcuts. From the marble counters to the tasteful use of stone walls, we selected each material carefully to create a luxurious, livable environment. The windows were sized and placed to allow for a bright interior, yet they also cultivate a sense of privacy and intimacy within the residence. Large doors and entryways, combined with high ceilings, create an abundance of space.
A home this size is meant to be shared, and has many features intended for visitors, such as an expansive games room with a full-scale bar, a home theatre, and a kitchen shaped to accommodate entertaining. In any of our homes, we can create both spaces intended for company and those intended to be just for the homeowners - we understand that each client has their own needs and priorities.
Our luxury builds combine tasteful elegance and attention to detail, and we are very proud of this remarkable home. Contact us if you would like to set up an appointment to build your next home! Whether you have an idea in mind or need inspiration, you’ll love the results.
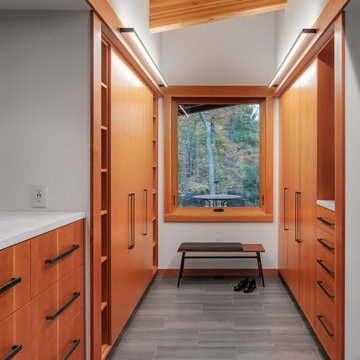
Inspiration pour un dressing chalet en bois brun de taille moyenne et neutre avec un placard à porte plane, un sol en carrelage de porcelaine, un sol gris et poutres apparentes.
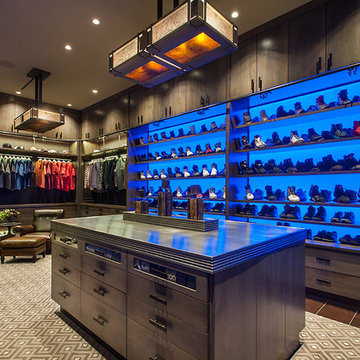
This gentleman's closet showcases customized lighted hanging space with fabric panels behind the clothing, a lighted wall to display an extensive shoe collection and storage for all other items ranging from watches to belts. Even a TV lift is concealed within the main island.
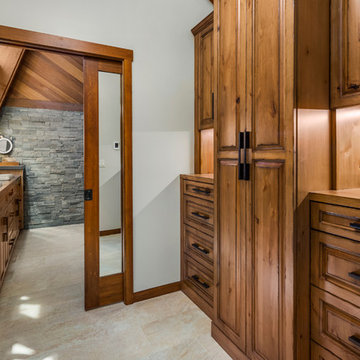
Andrew O'Neill, Clarity Northwest (Seattle)
Idées déco pour un dressing montagne en bois brun de taille moyenne et neutre avec un placard avec porte à panneau surélevé et un sol en carrelage de porcelaine.
Idées déco pour un dressing montagne en bois brun de taille moyenne et neutre avec un placard avec porte à panneau surélevé et un sol en carrelage de porcelaine.
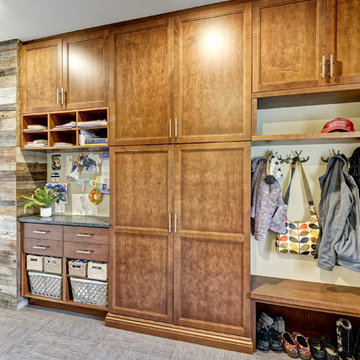
Photo: Jim Fuhrmann
Idées déco pour un dressing et rangement montagne en bois brun de taille moyenne et neutre avec un placard à porte shaker, un sol en carrelage de porcelaine et un sol gris.
Idées déco pour un dressing et rangement montagne en bois brun de taille moyenne et neutre avec un placard à porte shaker, un sol en carrelage de porcelaine et un sol gris.
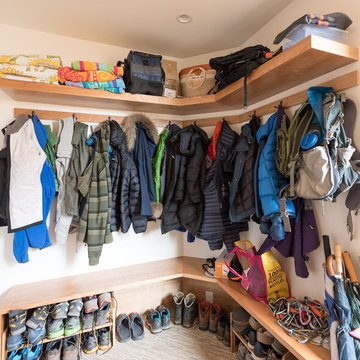
Aménagement d'un dressing et rangement montagne en bois clair de taille moyenne et neutre avec un placard sans porte, un sol en carrelage de porcelaine et un sol gris.
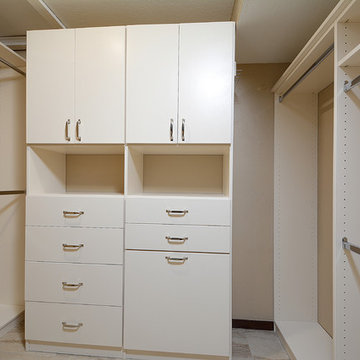
Rickie Agapito
Réalisation d'un dressing chalet de taille moyenne et neutre avec un placard à porte plane, des portes de placard blanches et un sol en carrelage de porcelaine.
Réalisation d'un dressing chalet de taille moyenne et neutre avec un placard à porte plane, des portes de placard blanches et un sol en carrelage de porcelaine.
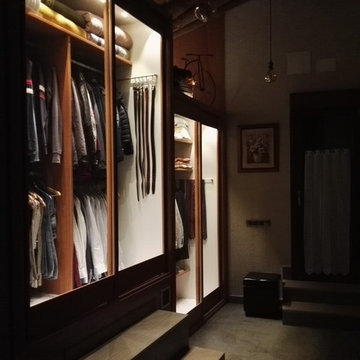
Vivienda unifamiliar entre medianeras rehabilitada en Carbonero (Segovia).
Dispone de caldera de pellets lo que hace que tenga una alta eficiencia energética (A) y bajo costo de calefacción y agua caliente sanitaria < 100 €/mes
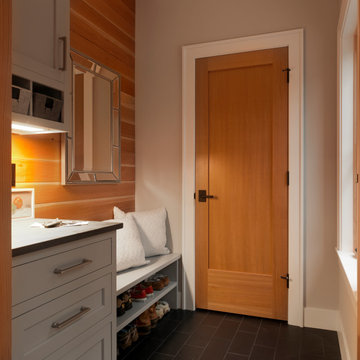
Aménagement d'une armoire encastrée montagne de taille moyenne avec un placard avec porte à panneau encastré, des portes de placard grises, un sol en carrelage de porcelaine et un sol gris.
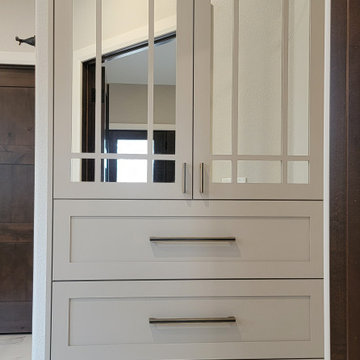
Inspiration pour une grande armoire encastrée chalet avec un placard à porte shaker, des portes de placard beiges, un sol en carrelage de porcelaine et un sol blanc.
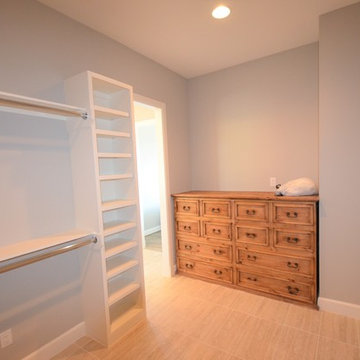
Master closet with custom dresser
Idée de décoration pour un très grand dressing chalet en bois brun avec un placard à porte shaker, un sol en carrelage de porcelaine et un sol beige.
Idée de décoration pour un très grand dressing chalet en bois brun avec un placard à porte shaker, un sol en carrelage de porcelaine et un sol beige.
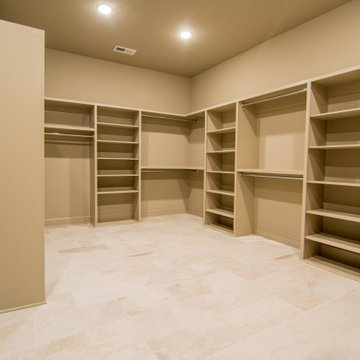
Inspiration pour un grand dressing chalet neutre avec des portes de placard grises, un sol en carrelage de porcelaine et un sol blanc.
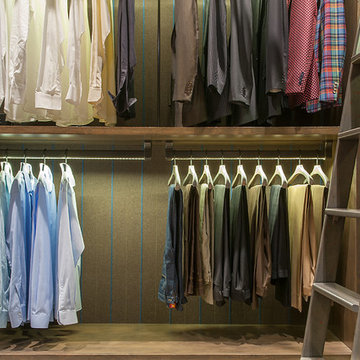
Custom fabricated closet rights with integral LED lighting ensure that every piece of clothing can be easily seen.
Idées déco pour un très grand dressing montagne en bois vieilli pour un homme avec un placard à porte plane, un sol en carrelage de porcelaine et un sol multicolore.
Idées déco pour un très grand dressing montagne en bois vieilli pour un homme avec un placard à porte plane, un sol en carrelage de porcelaine et un sol multicolore.
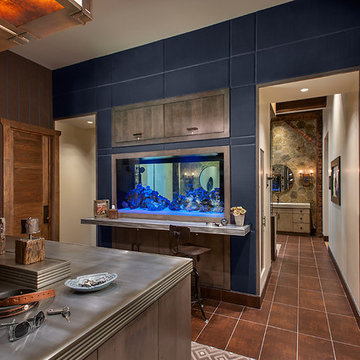
This gentleman's closet has a fish tank that can be seen from the main master bath as well as the closet.
Inspiration pour un très grand dressing chalet en bois vieilli pour un homme avec un placard à porte plane, un sol en carrelage de porcelaine et un sol marron.
Inspiration pour un très grand dressing chalet en bois vieilli pour un homme avec un placard à porte plane, un sol en carrelage de porcelaine et un sol marron.

Photo: Jim Fuhrmann
Inspiration pour un dressing et rangement chalet en bois brun de taille moyenne et neutre avec un placard à porte shaker, un sol en carrelage de porcelaine et un sol gris.
Inspiration pour un dressing et rangement chalet en bois brun de taille moyenne et neutre avec un placard à porte shaker, un sol en carrelage de porcelaine et un sol gris.
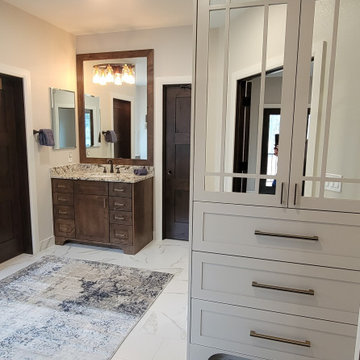
Réalisation d'une grande armoire encastrée chalet neutre avec un placard à porte shaker, des portes de placard beiges, un sol en carrelage de porcelaine et un sol blanc.
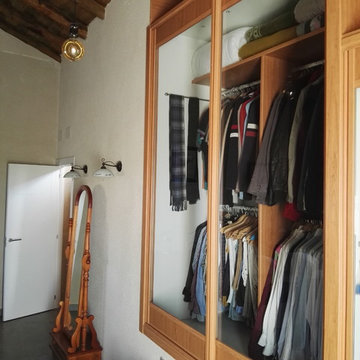
Vivienda unifamiliar entre medianeras rehabilitada en Carbonero (Segovia).
Dispone de caldera de pellets lo que hace que tenga una alta eficiencia energética (A) y bajo costo de calefacción y agua caliente sanitaria < 100 €/mes
Idées déco de dressings et rangements montagne avec un sol en carrelage de porcelaine
1