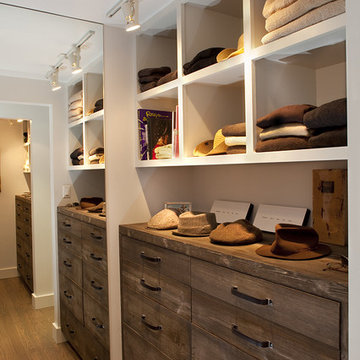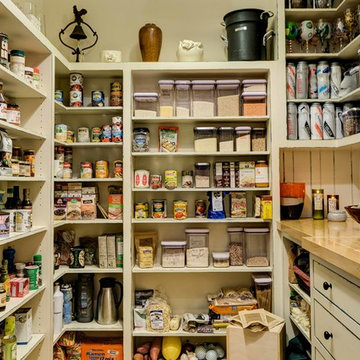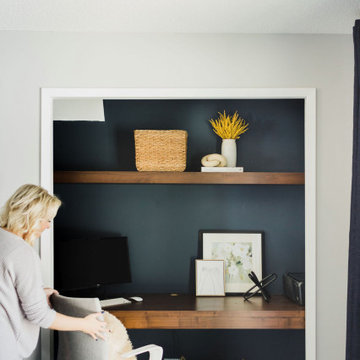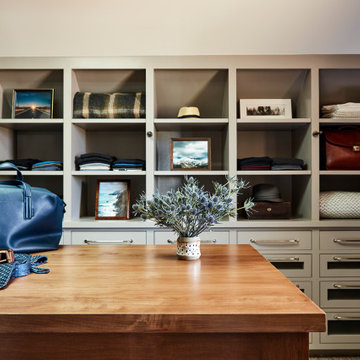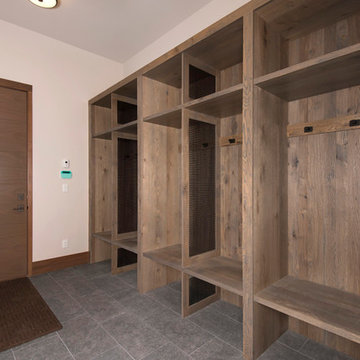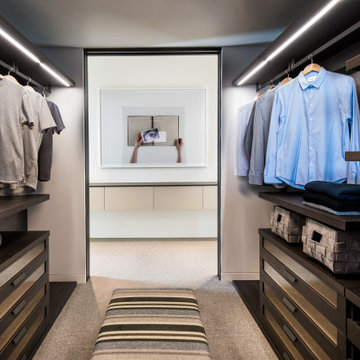Idées déco de dressings et rangements montagne
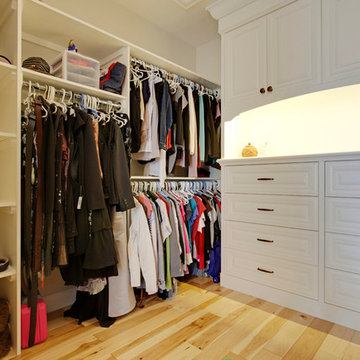
Jamie Bezemer @ ZOON photos
Inspiration pour un grand dressing room chalet neutre avec un placard avec porte à panneau surélevé, des portes de placard blanches et parquet clair.
Inspiration pour un grand dressing room chalet neutre avec un placard avec porte à panneau surélevé, des portes de placard blanches et parquet clair.
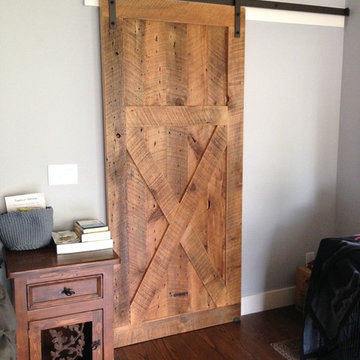
Indoor custom barn wood sliding door in bedroom.
Aménagement d'un dressing et rangement montagne.
Aménagement d'un dressing et rangement montagne.
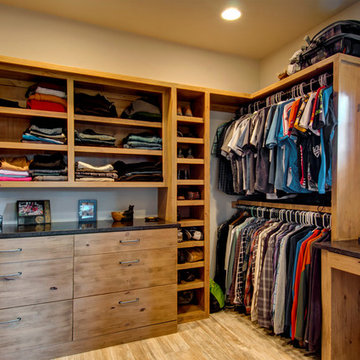
Jon Eady Photographer 2014
Inspiration pour un dressing et rangement chalet en bois clair pour un homme avec un placard à porte plane et parquet clair.
Inspiration pour un dressing et rangement chalet en bois clair pour un homme avec un placard à porte plane et parquet clair.
Trouvez le bon professionnel près de chez vous
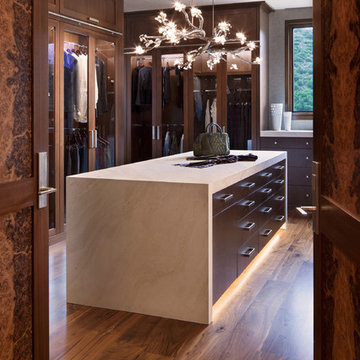
David O. Marlow
Inspiration pour un dressing chalet en bois foncé neutre avec un placard à porte vitrée, un sol en bois brun et un sol marron.
Inspiration pour un dressing chalet en bois foncé neutre avec un placard à porte vitrée, un sol en bois brun et un sol marron.
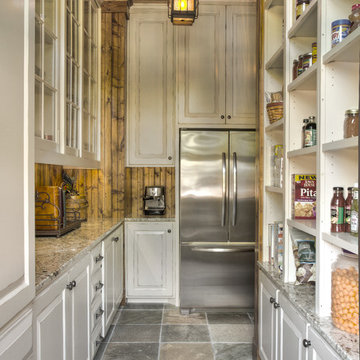
Scott Amundson
Cette image montre un dressing chalet avec un placard avec porte à panneau surélevé, des portes de placard blanches et un sol en ardoise.
Cette image montre un dressing chalet avec un placard avec porte à panneau surélevé, des portes de placard blanches et un sol en ardoise.
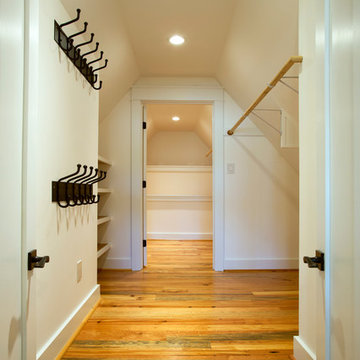
The design of this home was driven by the owners’ desire for a three-bedroom waterfront home that showcased the spectacular views and park-like setting. As nature lovers, they wanted their home to be organic, minimize any environmental impact on the sensitive site and embrace nature.
This unique home is sited on a high ridge with a 45° slope to the water on the right and a deep ravine on the left. The five-acre site is completely wooded and tree preservation was a major emphasis. Very few trees were removed and special care was taken to protect the trees and environment throughout the project. To further minimize disturbance, grades were not changed and the home was designed to take full advantage of the site’s natural topography. Oak from the home site was re-purposed for the mantle, powder room counter and select furniture.
The visually powerful twin pavilions were born from the need for level ground and parking on an otherwise challenging site. Fill dirt excavated from the main home provided the foundation. All structures are anchored with a natural stone base and exterior materials include timber framing, fir ceilings, shingle siding, a partial metal roof and corten steel walls. Stone, wood, metal and glass transition the exterior to the interior and large wood windows flood the home with light and showcase the setting. Interior finishes include reclaimed heart pine floors, Douglas fir trim, dry-stacked stone, rustic cherry cabinets and soapstone counters.
Exterior spaces include a timber-framed porch, stone patio with fire pit and commanding views of the Occoquan reservoir. A second porch overlooks the ravine and a breezeway connects the garage to the home.
Numerous energy-saving features have been incorporated, including LED lighting, on-demand gas water heating and special insulation. Smart technology helps manage and control the entire house.
Greg Hadley Photography
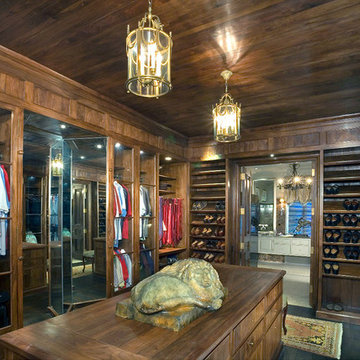
Residential closet - walnut.
Photo courtesy of Pursley Architecture.
Réalisation d'un dressing room chalet.
Réalisation d'un dressing room chalet.
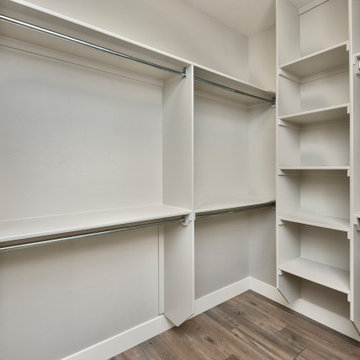
Inspiration pour un dressing chalet de taille moyenne avec un sol en bois brun.
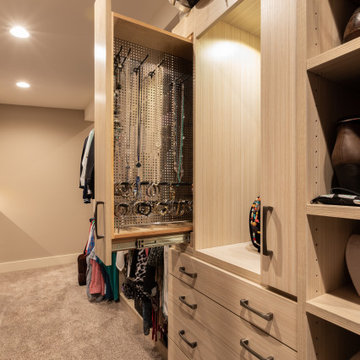
Hello storage!! This closet was designed for some series and efficient storage!
Aménagement d'un grand dressing montagne pour une femme avec un placard sans porte, des portes de placard marrons, moquette et un sol marron.
Aménagement d'un grand dressing montagne pour une femme avec un placard sans porte, des portes de placard marrons, moquette et un sol marron.
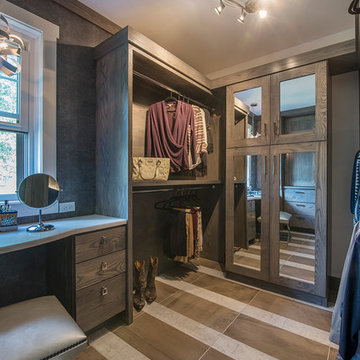
Idée de décoration pour un grand dressing chalet en bois foncé neutre avec un placard sans porte et un sol marron.
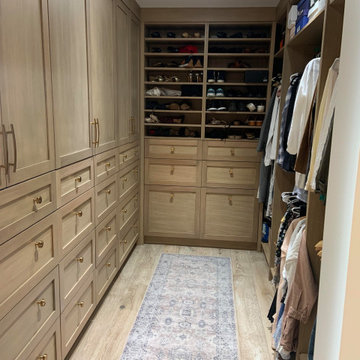
Shaker style custom cabinetry creating a unique feel to this walk in closet
Aménagement d'un dressing et rangement montagne.
Aménagement d'un dressing et rangement montagne.
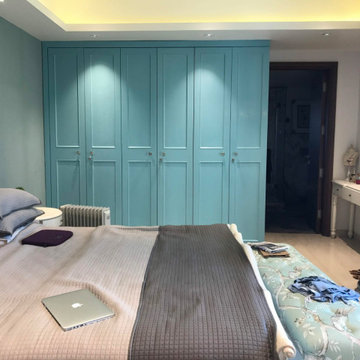
Exemple d'une armoire encastrée montagne pour une femme avec des portes de placards vertess, un sol en marbre et un sol beige.
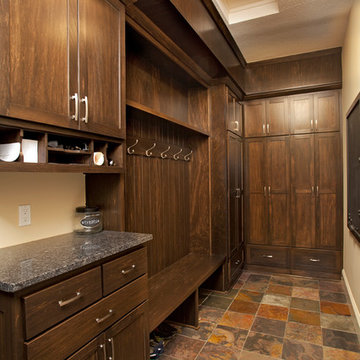
Idées déco pour un dressing montagne en bois foncé de taille moyenne et neutre avec un placard à porte shaker et tomettes au sol.
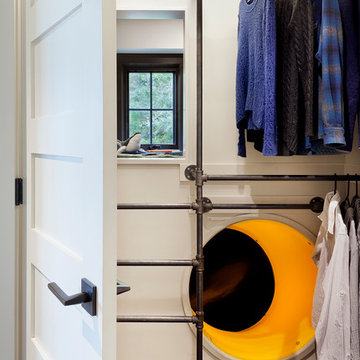
Kid's closet contains a hidden slide that leads to a ball pit!
Idées déco pour un petit placard dressing montagne neutre avec parquet foncé et un sol marron.
Idées déco pour un petit placard dressing montagne neutre avec parquet foncé et un sol marron.
Idées déco de dressings et rangements montagne
4
