Idées déco de dressings et rangements neutres avec des portes de placard blanches
Trier par :
Budget
Trier par:Populaires du jour
1 - 20 sur 14 125 photos
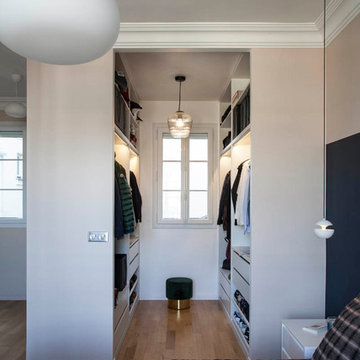
© Bertrand Fompeyrine
Idée de décoration pour un dressing design neutre avec un placard sans porte, des portes de placard blanches, un sol en bois brun et un sol marron.
Idée de décoration pour un dressing design neutre avec un placard sans porte, des portes de placard blanches, un sol en bois brun et un sol marron.
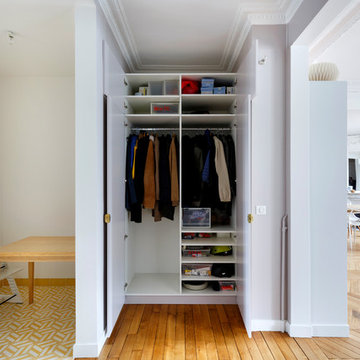
Thibault Pousset
Idées déco pour un petit placard dressing contemporain neutre avec des portes de placard blanches et un sol en bois brun.
Idées déco pour un petit placard dressing contemporain neutre avec des portes de placard blanches et un sol en bois brun.
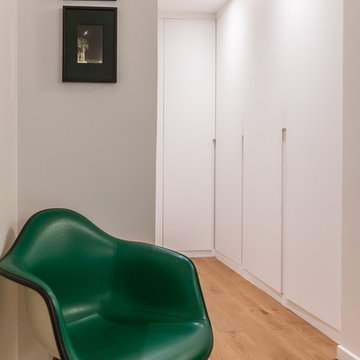
DRESSING, DRESSINGSURMESURE, SUITE,
Cette image montre un dressing design neutre avec un placard à porte plane, des portes de placard blanches, un sol en bois brun et un sol marron.
Cette image montre un dressing design neutre avec un placard à porte plane, des portes de placard blanches, un sol en bois brun et un sol marron.

Exemple d'un petit placard dressing chic neutre avec un sol gris, un sol en bois brun, un placard sans porte et des portes de placard blanches.

The seated vanity is accessed via the ante for quiet separation from the bedroom. As a more curated space, it sets the tone before entering the bathroom and provides easy access to the private water closet. The built-in cabinetry and tall lit mirror draw the eye upward to the silver metallic grasscloth that lines the ceiling light cove with a glamorous shimmer. As a simple transitory space without the untidiness of a sink, it provides an attractive everyday sequence that announces the entry to the en suite bathroom. A marble slab opening leads into the main bathroom amenities.
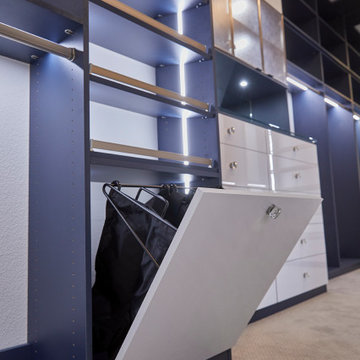
Aménagement d'un dressing classique de taille moyenne et neutre avec un placard à porte plane, des portes de placard blanches, moquette et un sol gris.
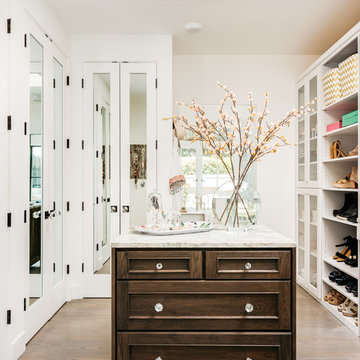
Christopher Stark Photographer Custom Closet with
center island, mirrored doors and shoe storage
Custom cabinetry provided by DuraSupreme and Jay Rambo - Design by Golden Gate

MPI 360
Exemple d'un grand dressing chic neutre avec un placard à porte shaker, des portes de placard blanches, parquet foncé et un sol marron.
Exemple d'un grand dressing chic neutre avec un placard à porte shaker, des portes de placard blanches, parquet foncé et un sol marron.

Exemple d'un grand dressing chic neutre avec un placard à porte plane, des portes de placard blanches, moquette et un sol marron.
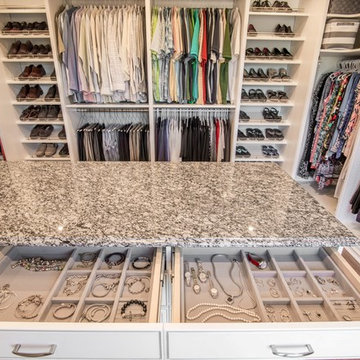
Idées déco pour un grand dressing classique neutre avec un placard sans porte, des portes de placard blanches, parquet foncé et un sol marron.

Ryan Ozubko
Inspiration pour un dressing traditionnel de taille moyenne et neutre avec un placard sans porte, des portes de placard blanches et un sol en bois brun.
Inspiration pour un dressing traditionnel de taille moyenne et neutre avec un placard sans porte, des portes de placard blanches et un sol en bois brun.
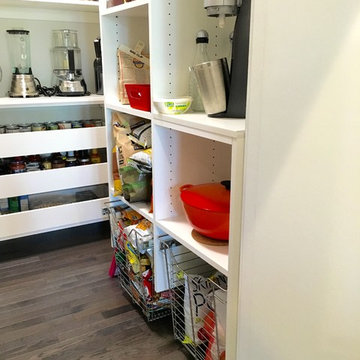
Landing space, baskets and pull out half drawers add function and ease to this pantry.
Cette photo montre un dressing moderne de taille moyenne et neutre avec un placard sans porte, des portes de placard blanches et parquet foncé.
Cette photo montre un dressing moderne de taille moyenne et neutre avec un placard sans porte, des portes de placard blanches et parquet foncé.
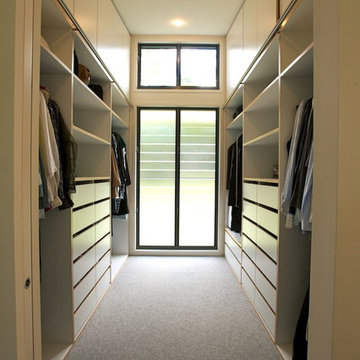
Inspiration pour un dressing design de taille moyenne et neutre avec des portes de placard blanches, moquette et un placard à porte plane.

Exemple d'un placard dressing chic de taille moyenne et neutre avec un placard sans porte, des portes de placard blanches et parquet clair.
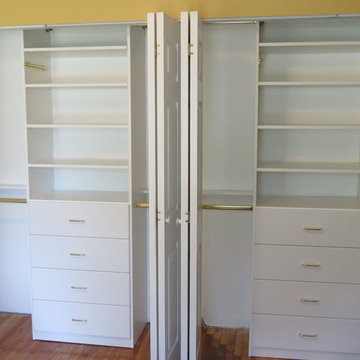
Our client lives in a turn-of-the-century home in Long Island where we’ve designed and installed custom closets as he has renovated the home. The master bedroom had an unwieldy and unsightly closet addition that a previous owner had installed. Working with Bill’s contractor, we made recommendations to change the structure of the closet to meld with the style of the home, and add new doors that would allow easy access to the reach-in-closet. The creative closet solutions included varying the depths of the units (drawers are deeper) so that the storage above the shelves is accessible for pillows and blankets. Now, Bill not only has a beautiful closet and readily accessible storage, but he has increased the resale value of his home by maximizing the closet space in the master bedroom. The closet organization ideas included sizing the drawers precisely to accommodate Bill's DVD collection, so that he can use those drawers for DVDs or clothing.

Architect: Carol Sundstrom, AIA
Contractor: Adams Residential Contracting
Photography: © Dale Lang, 2010
Exemple d'un placard dressing chic de taille moyenne et neutre avec un placard avec porte à panneau encastré, des portes de placard blanches et parquet clair.
Exemple d'un placard dressing chic de taille moyenne et neutre avec un placard avec porte à panneau encastré, des portes de placard blanches et parquet clair.
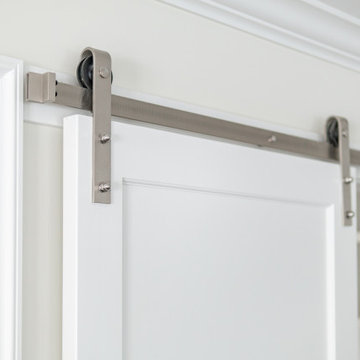
VISION AND NEEDS:
Our client came to us with a vision for their dream house for their growing family with three young children. This was their second attempt at getting the right design. The first time around, after working with an out-of-state online architect, they could not achieve the level of quality they wanted. McHugh delivered a home with higher quality design.
MCHUGH SOLUTION:
The Shingle/Dutch Colonial Design was our client's dream home style. Their priorities were to have a home office for both parents. Ample living space for kids and friends, along with outdoor space and a pool. Double sink bathroom for the kids and a master bedroom with bath for the parents. Despite being close a flood zone, clients could have a fully finished basement with 9ft ceilings and a full attic. Because of the higher water table, the first floor was considerably above grade. To soften the ascent of the front walkway, we designed planters around the stairs, leading up to the porch.
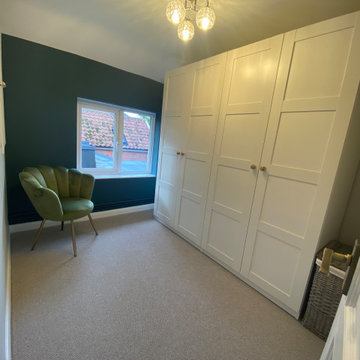
A full renovation to the lovely two bedroom cottage in the heart of the village, solid oak flooring running from front to rear and Farrow and Ball paint tones in every room.
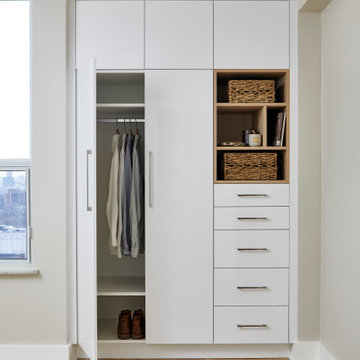
Idées déco pour une petite armoire encastrée contemporaine neutre avec un placard à porte plane, des portes de placard blanches, parquet clair et un sol marron.
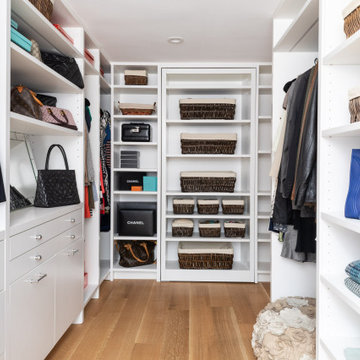
Inspiration pour un dressing traditionnel de taille moyenne et neutre avec un placard à porte plane, des portes de placard blanches, parquet clair et un sol marron.
Idées déco de dressings et rangements neutres avec des portes de placard blanches
1