Idées déco de dressings et rangements oranges avec différents designs de plafond
Trier par :
Budget
Trier par:Populaires du jour
1 - 20 sur 21 photos
1 sur 3

This built-in closet system allows for a larger bedroom space while still creating plenty of storage.
Idée de décoration pour une armoire encastrée vintage en bois brun avec un placard à porte plane, parquet clair et un plafond en bois.
Idée de décoration pour une armoire encastrée vintage en bois brun avec un placard à porte plane, parquet clair et un plafond en bois.
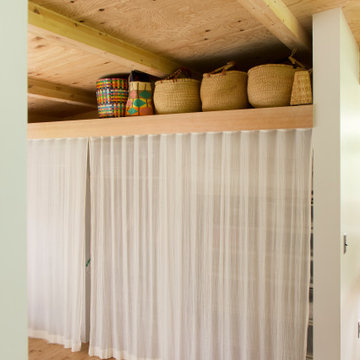
ガーゼカーテンで仕切った両面使いできるクローゼット。
通気性も考慮している。
上部に間接光が仕込まれている。
Idée de décoration pour un dressing et rangement minimaliste de taille moyenne et neutre avec des portes de placard blanches, un sol en bois brun, poutres apparentes et des rideaux.
Idée de décoration pour un dressing et rangement minimaliste de taille moyenne et neutre avec des portes de placard blanches, un sol en bois brun, poutres apparentes et des rideaux.
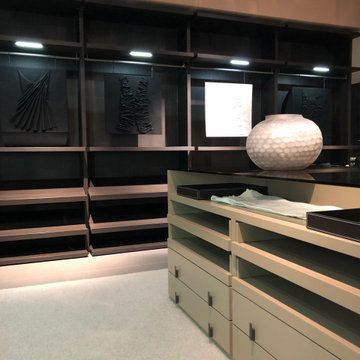
Chelsea light style is a beautiful and very luxury-looking dressing room option. As long as you are keen on having your wardrobe to be open, this style will fit in most spaces in large and small. it can be made with a combination of hanging, shelving, drawers, and pull-out trays. All balanced and tailored to your needs. The price starts with £850+VAT per linear meter and goes up to £1650+Vat p/m depending on what accessories and configuration you will choose to go with.
For more details, minimum order volume or price estimate, please call us on tel:02039066980, or email us to: sales@smartfitwardrobe.co.uk, quoting this style.
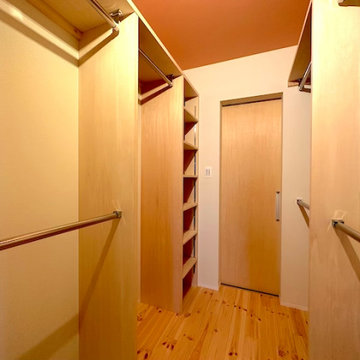
Exemple d'un dressing en bois clair de taille moyenne et neutre avec un placard sans porte, un sol en bois brun, un sol marron et un plafond en papier peint.
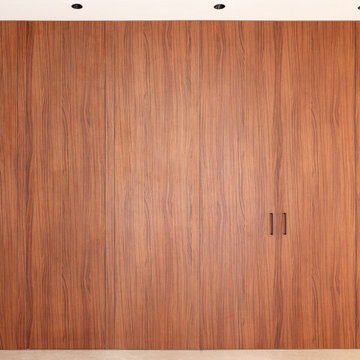
Armario de nogal con puerta a lavadero oculta.
Idée de décoration pour une grande armoire encastrée design en bois foncé neutre avec un placard à porte plane, un sol en carrelage de porcelaine, un sol beige et différents designs de plafond.
Idée de décoration pour une grande armoire encastrée design en bois foncé neutre avec un placard à porte plane, un sol en carrelage de porcelaine, un sol beige et différents designs de plafond.
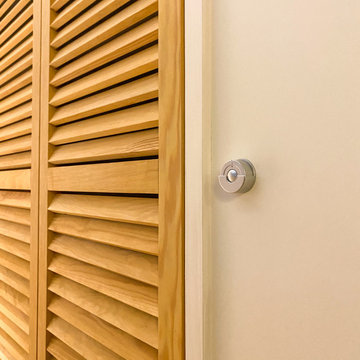
Cette image montre un petit placard dressing design en bois clair neutre avec un placard à porte persienne, parquet clair, un sol marron et poutres apparentes.
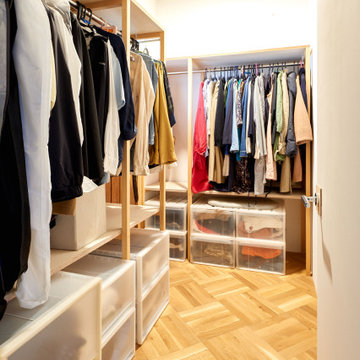
Inspiration pour un petit dressing asiatique en bois clair neutre avec un sol en contreplaqué, un sol marron et un plafond en lambris de bois.
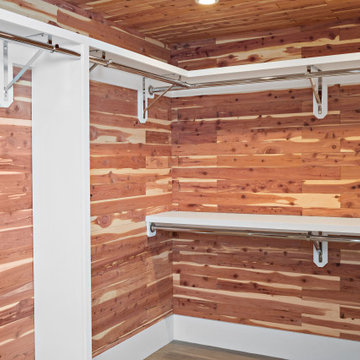
Cedar-lined closet in finished basement of tasteful modern contemporary.
Cette image montre un dressing craftsman en bois brun neutre avec un placard sans porte, un sol en vinyl, un sol marron et un plafond en bois.
Cette image montre un dressing craftsman en bois brun neutre avec un placard sans porte, un sol en vinyl, un sol marron et un plafond en bois.
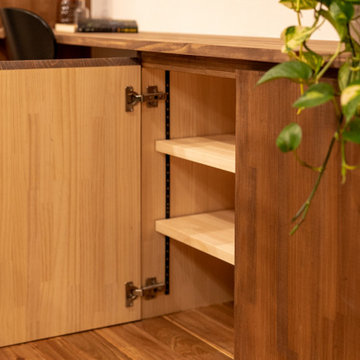
Idée de décoration pour une armoire encastrée minimaliste neutre avec un placard à porte affleurante, des portes de placard marrons, parquet foncé, un sol marron et un plafond en papier peint.
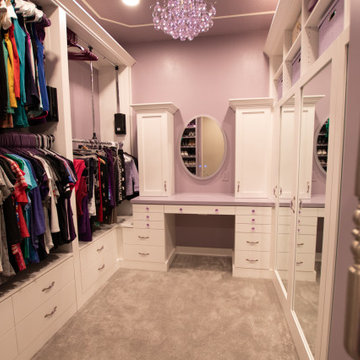
Much needed storage options for this medium sized walk-in master closet.
Réalisation d'un grand dressing design pour une femme avec un placard à porte plane, des portes de placard blanches, moquette, un sol violet et un plafond à caissons.
Réalisation d'un grand dressing design pour une femme avec un placard à porte plane, des portes de placard blanches, moquette, un sol violet et un plafond à caissons.
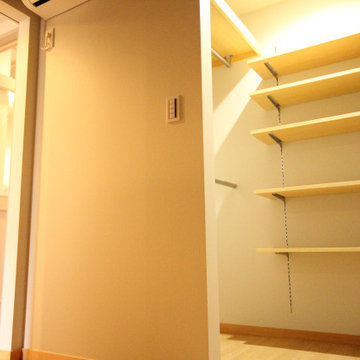
Idées déco pour un dressing asiatique neutre avec un placard sans porte, des portes de placard beiges, parquet clair, un sol beige et un plafond en papier peint.
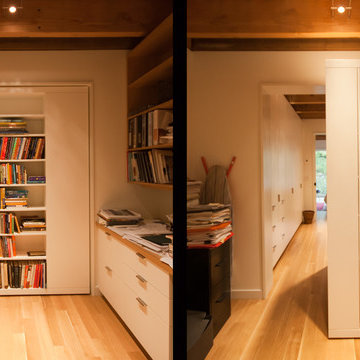
Dewson Architects
Cette photo montre un grand dressing chic avec un placard à porte plane, des portes de placard blanches et poutres apparentes.
Cette photo montre un grand dressing chic avec un placard à porte plane, des portes de placard blanches et poutres apparentes.
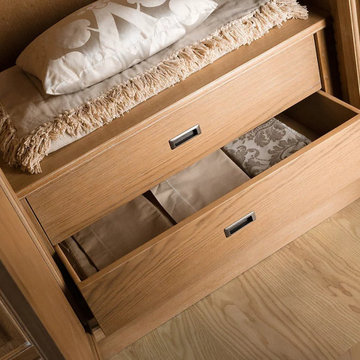
We work with the finest Italian closet manufacturers in the industry. Their combination of creativity and innovation gives way to logical and elegant closet systems that we customize to your needs.
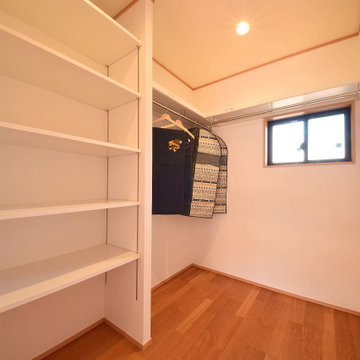
大容量のウォークインクローゼット
Cette photo montre un dressing et rangement moderne en bois brun avec un placard à porte plane, un sol en contreplaqué, un sol marron et un plafond en papier peint.
Cette photo montre un dressing et rangement moderne en bois brun avec un placard à porte plane, un sol en contreplaqué, un sol marron et un plafond en papier peint.
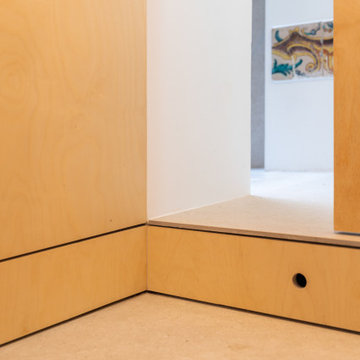
Pensando en aprovechar hasta el más mínimo rincón en los espacios reducidos. Elevar el espacio del baño para generar bajo él una zona de almacenaje de vajilla.
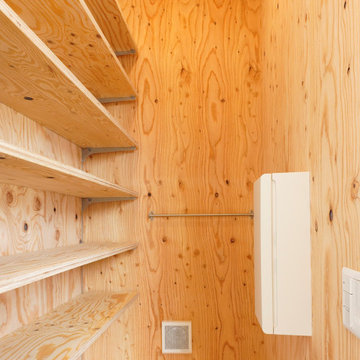
Idée de décoration pour un petit dressing craftsman neutre avec parquet clair et un plafond en bois.
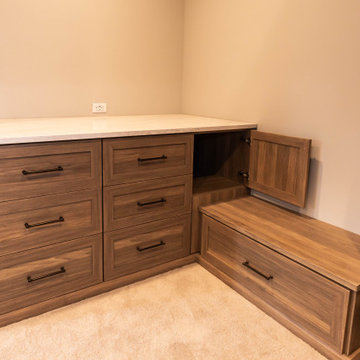
Master Walk-In Closet with custom island, storage bench, combination of open shelving & hanging, and closed upper cabinets.
Réalisation d'un grand dressing tradition en bois brun neutre avec un placard à porte shaker, moquette, un sol beige et différents designs de plafond.
Réalisation d'un grand dressing tradition en bois brun neutre avec un placard à porte shaker, moquette, un sol beige et différents designs de plafond.
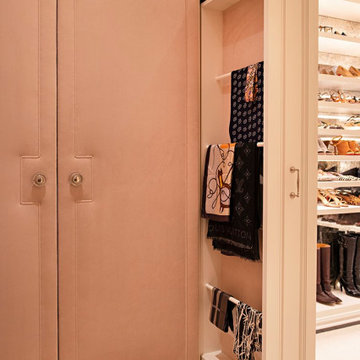
The dressing are in the Master Closet has a pull-out for storing scarves, and glass-fronted upper cabinets for displaying handbags.
Cette photo montre un très grand dressing room chic pour une femme avec un placard avec porte à panneau encastré, des portes de placard blanches, moquette, un sol blanc et un plafond à caissons.
Cette photo montre un très grand dressing room chic pour une femme avec un placard avec porte à panneau encastré, des portes de placard blanches, moquette, un sol blanc et un plafond à caissons.
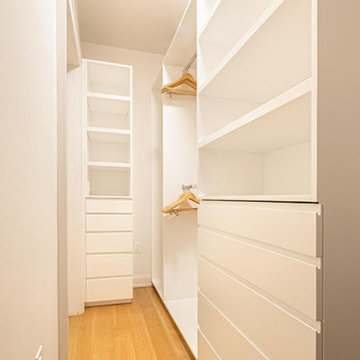
Located in Manhattan, this beautiful three-bedroom, three-and-a-half-bath apartment incorporates elements of mid-century modern, including soft greys, subtle textures, punchy metals, and natural wood finishes. Throughout the space in the living, dining, kitchen, and bedroom areas are custom red oak shutters that softly filter the natural light through this sun-drenched residence. Louis Poulsen recessed fixtures were placed in newly built soffits along the beams of the historic barrel-vaulted ceiling, illuminating the exquisite décor, furnishings, and herringbone-patterned white oak floors. Two custom built-ins were designed for the living room and dining area: both with painted-white wainscoting details to complement the white walls, forest green accents, and the warmth of the oak floors. In the living room, a floor-to-ceiling piece was designed around a seating area with a painting as backdrop to accommodate illuminated display for design books and art pieces. While in the dining area, a full height piece incorporates a flat screen within a custom felt scrim, with integrated storage drawers and cabinets beneath. In the kitchen, gray cabinetry complements the metal fixtures and herringbone-patterned flooring, with antique copper light fixtures installed above the marble island to complete the look. Custom closets were also designed by Studioteka for the space including the laundry room.
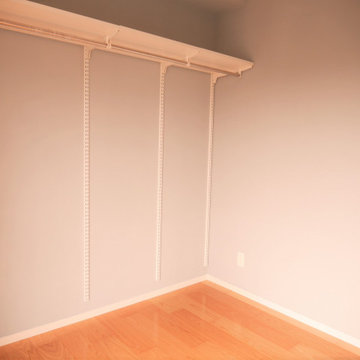
寝室にあるウォークインクローゼットです。
可動式の棚とハンガーパイプを取り付けているので使いやすそうです。
Exemple d'un dressing de taille moyenne et neutre avec un sol en contreplaqué, un sol marron et un plafond en papier peint.
Exemple d'un dressing de taille moyenne et neutre avec un sol en contreplaqué, un sol marron et un plafond en papier peint.
Idées déco de dressings et rangements oranges avec différents designs de plafond
1