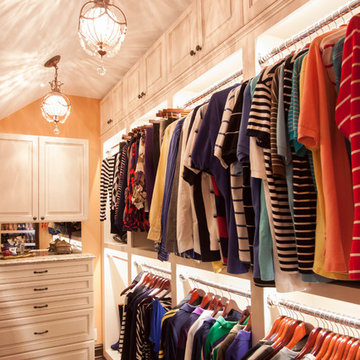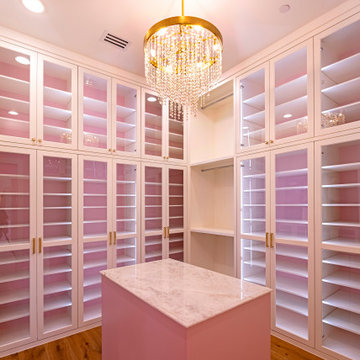Idées déco de dressings et rangements oranges
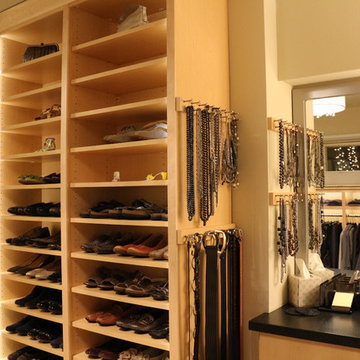
Cette photo montre un grand dressing room tendance en bois clair pour une femme avec un placard à porte plane et moquette.
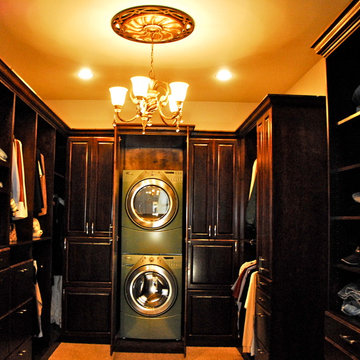
This master closet is a master design. With a the custom hide away washer and dryer will make life a lot easier. It has four built in laundry baskets, closed door hanging to keep clothes dust free and beautiful chandelier.
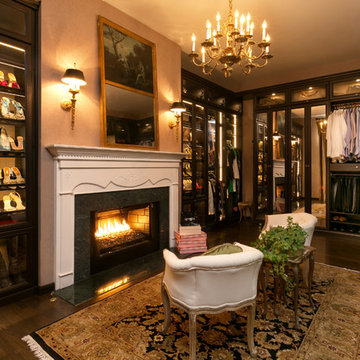
Colin Grey Voigt
Réalisation d'un dressing tradition en bois foncé de taille moyenne et neutre avec un placard avec porte à panneau encastré, parquet foncé et un sol marron.
Réalisation d'un dressing tradition en bois foncé de taille moyenne et neutre avec un placard avec porte à panneau encastré, parquet foncé et un sol marron.
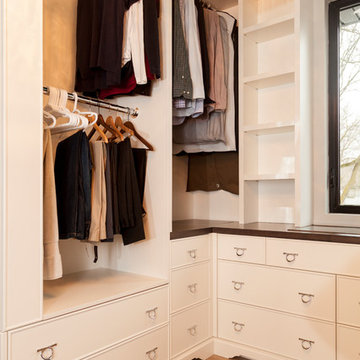
Inspiration pour un dressing traditionnel de taille moyenne et neutre avec des portes de placard blanches.

Austin Victorian by Chango & Co.
Architectural Advisement & Interior Design by Chango & Co.
Architecture by William Hablinski
Construction by J Pinnelli Co.
Photography by Sarah Elliott
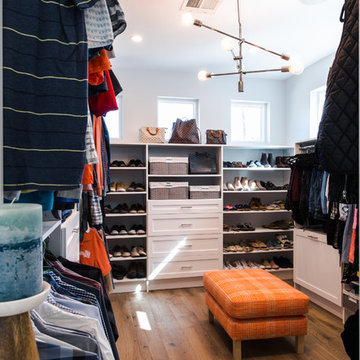
Inspiration pour un grand dressing design neutre avec un placard sans porte, des portes de placard blanches, un sol en bois brun et un sol marron.
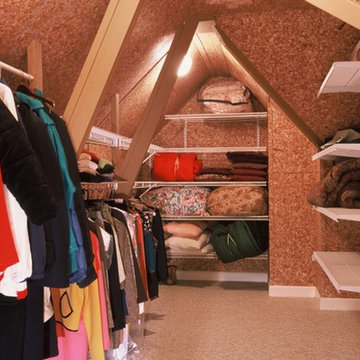
Aménagement d'un dressing classique de taille moyenne et neutre avec un placard sans porte, des portes de placard blanches et moquette.
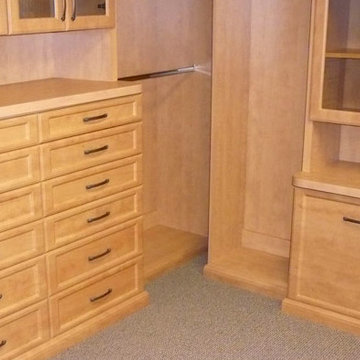
Idées déco pour un dressing contemporain en bois clair de taille moyenne et neutre avec un placard à porte shaker, moquette et un sol beige.
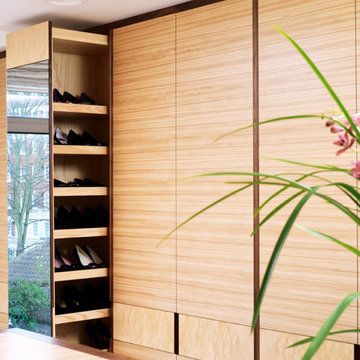
KENSINGTON, LONDON
This bespoke dressing room commission in Kensington is made from American Black Walnut which has been over veneered primarily in Olive Ash with a Burr Ash veneered panel running horizontally across the doors. A recessed shadow gap detail in American Black Walnut separates the Burr Ash panel from the Olive Ash veneer and the handles have been recessed and milled out of the Black Walnut lipping.
Primary materials: American Black Walnut, Olive Ash and Burr Ash.
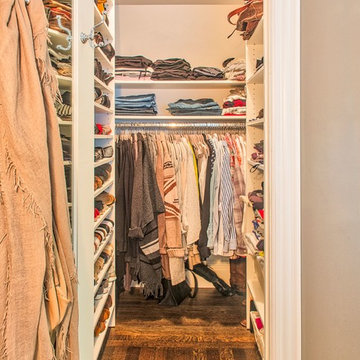
Cette image montre un petit dressing traditionnel neutre avec un placard sans porte, des portes de placard blanches et un sol en bois brun.
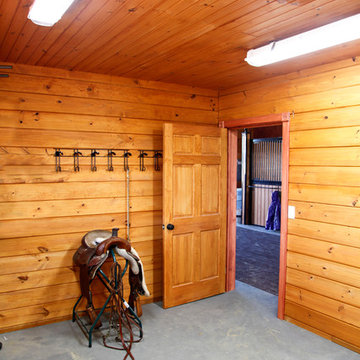
Our client came to us with an idea of what they wanted, but ultimately looked to us for options. The project started as a very basic barn, but they enjoyed our recommendations and ended up incorporating a variety of custom features including rubber pavers, iron doors, wood siding doors, Dutch doors, and cupolas. We also customized the size of each stall and incorporated an area for hay storage.
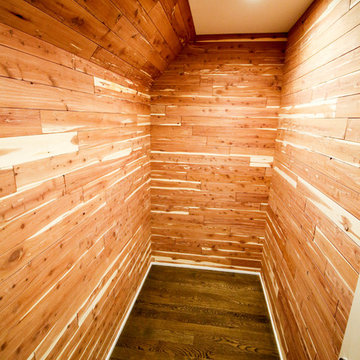
Cette image montre un dressing traditionnel de taille moyenne pour une femme avec parquet foncé.
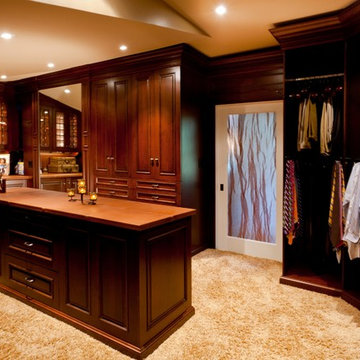
Designer: Cameron Snyder & Judy Whalen; Photography: Dan Cutrona
Réalisation d'un très grand dressing room tradition en bois brun neutre avec un placard avec porte à panneau surélevé et moquette.
Réalisation d'un très grand dressing room tradition en bois brun neutre avec un placard avec porte à panneau surélevé et moquette.
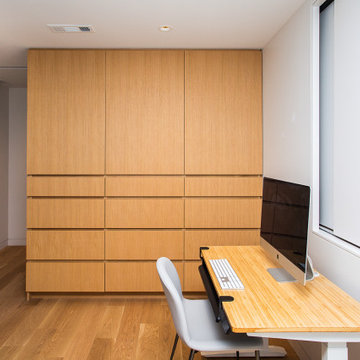
White oak built-in dresser cabinet with drawers and hanging space.
Exemple d'une armoire encastrée moderne en bois clair de taille moyenne avec un sol en bois brun, un sol marron et un placard à porte plane.
Exemple d'une armoire encastrée moderne en bois clair de taille moyenne avec un sol en bois brun, un sol marron et un placard à porte plane.
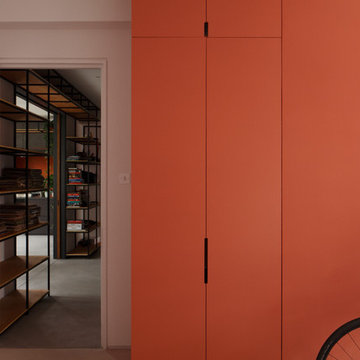
MortonScarr has delivered the complete remodelling of a large two bedroom apartment in a converted warehouse in central London. Our client, a young professional, wanted a rationalised open plan living area, removing dead space and dark corridors. The design brief called for a contemporary mixture of warehouse and brutalist styles, with the use of concrete surfaces and exposed brickwork.
The original apartment was fully stripped out, and a new layout formed which provides open plan living, dining and kitchen spaces, alongside two further bedrooms, a family bathroom and a master ensuite.
Key features of the new design include doors to all rooms which fold back into walls to appear flush, full height pocket sliding doors to the living room and internal windows to provide borrowed light between rooms and increase the feeling of openness throughout the apartment.
The open plan kitchen, living and dining spaces feature a micro cement floor throughout, with black painted shelving hung from the ceiling to act as dividers between the open plan areas as well as being populated with hanging and trailing plants. These shelves also feature in the hallway, lining both sides to act as a feature storage unit for the client, who had a background in DJing.
The kitchen was of a bespoke design, part of a joinery package throughout which was designed by MortonScarr, which also included wardrobes and cloakroom joinery, alongside bathroom storage units. The bathrooms feature strong geometric designs, with tiled recesses and backlit mirrors. The Brutalist design aesthetic is also amplified by the use of cast concrete basins, and black painted taps.
Photos by James Balston
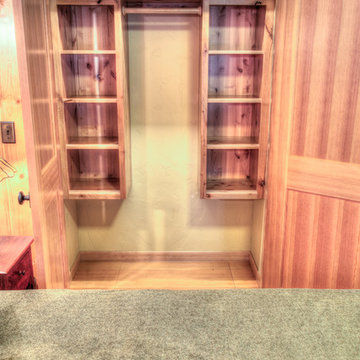
Bedell Photography - http://bedellphoto.smugmug.com/
Aménagement d'un placard dressing montagne en bois clair de taille moyenne et neutre avec parquet clair.
Aménagement d'un placard dressing montagne en bois clair de taille moyenne et neutre avec parquet clair.
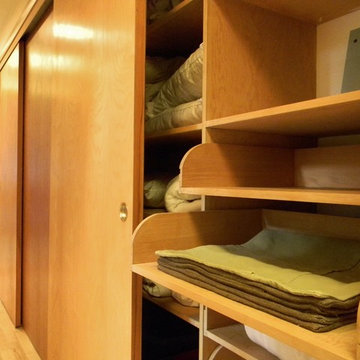
Photo Credit: Kimberley Bryan © 2013 Houzz
Aménagement d'un dressing et rangement rétro.
Aménagement d'un dressing et rangement rétro.
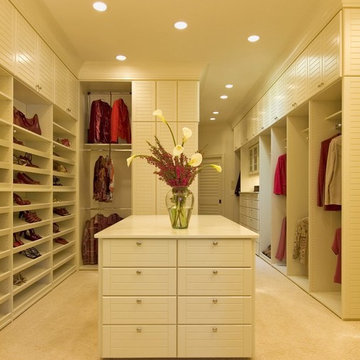
Sex In The City Closet, a custom designed and build dream closet in the beautiful San Francisco Bay Area.
Aménagement d'un dressing et rangement contemporain.
Aménagement d'un dressing et rangement contemporain.
Idées déco de dressings et rangements oranges
8
