Idées déco de dressings et rangements oranges avec différentes finitions de placard
Trier par :
Budget
Trier par:Populaires du jour
1 - 20 sur 624 photos
1 sur 3

Visit The Korina 14803 Como Circle or call 941 907.8131 for additional information.
3 bedrooms | 4.5 baths | 3 car garage | 4,536 SF
The Korina is John Cannon’s new model home that is inspired by a transitional West Indies style with a contemporary influence. From the cathedral ceilings with custom stained scissor beams in the great room with neighboring pristine white on white main kitchen and chef-grade prep kitchen beyond, to the luxurious spa-like dual master bathrooms, the aesthetics of this home are the epitome of timeless elegance. Every detail is geared toward creating an upscale retreat from the hectic pace of day-to-day life. A neutral backdrop and an abundance of natural light, paired with vibrant accents of yellow, blues, greens and mixed metals shine throughout the home.

Idée de décoration pour un petit placard dressing tradition neutre avec un placard à porte plane, des portes de placard blanches, un sol en bois brun et un sol marron.

Réalisation d'un grand dressing room design en bois clair neutre avec un placard à porte plane, parquet clair et un sol marron.

Keechi Creek Builders
Réalisation d'un grand dressing room tradition en bois foncé neutre avec un placard avec porte à panneau encastré et un sol en bois brun.
Réalisation d'un grand dressing room tradition en bois foncé neutre avec un placard avec porte à panneau encastré et un sol en bois brun.
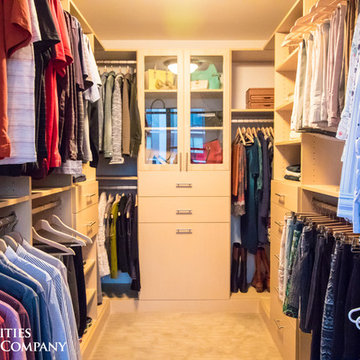
His and hers master walk-in closet in Downtown Minneapolis.
Idée de décoration pour un petit dressing tradition en bois clair neutre avec un placard à porte plane, moquette et un sol beige.
Idée de décoration pour un petit dressing tradition en bois clair neutre avec un placard à porte plane, moquette et un sol beige.
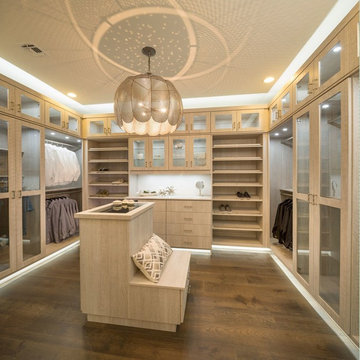
Inspiration pour un grand dressing design en bois clair neutre avec un placard à porte plane, parquet foncé et un sol marron.
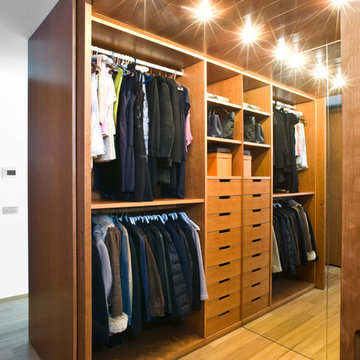
ph Alessandro Branca
Cette photo montre un dressing tendance en bois brun neutre et de taille moyenne avec un placard sans porte et parquet clair.
Cette photo montre un dressing tendance en bois brun neutre et de taille moyenne avec un placard sans porte et parquet clair.
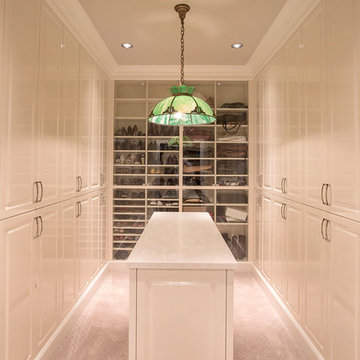
Kurt Johnson Photography
Cette image montre un grand dressing traditionnel neutre avec un placard avec porte à panneau surélevé, des portes de placard blanches, moquette et un sol beige.
Cette image montre un grand dressing traditionnel neutre avec un placard avec porte à panneau surélevé, des portes de placard blanches, moquette et un sol beige.
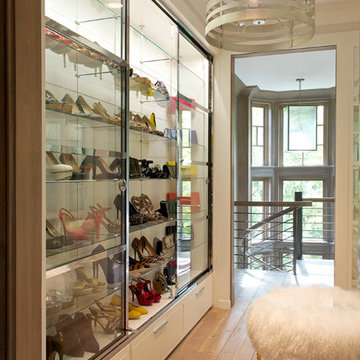
RR Builders
Cette photo montre un dressing chic de taille moyenne pour une femme avec parquet clair et des portes de placard blanches.
Cette photo montre un dressing chic de taille moyenne pour une femme avec parquet clair et des portes de placard blanches.
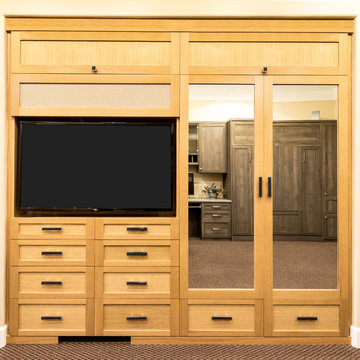
Cette image montre un petit placard dressing traditionnel en bois clair neutre avec un placard à porte shaker et moquette.
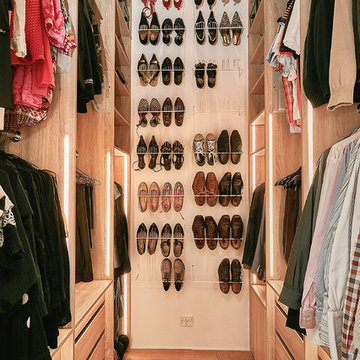
Fotograf Camilla Ropers
Cette photo montre un dressing tendance en bois clair avec un placard à porte plane, parquet clair et un sol beige.
Cette photo montre un dressing tendance en bois clair avec un placard à porte plane, parquet clair et un sol beige.
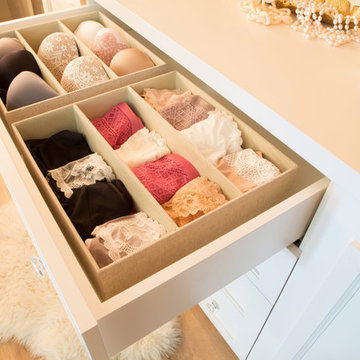
Lori Dennis Interior Design
SoCal Contractor Construction
Erika Bierman Photography
Idées déco pour un grand dressing pour une femme avec un placard avec porte à panneau surélevé, des portes de placard blanches et un sol en bois brun.
Idées déco pour un grand dressing pour une femme avec un placard avec porte à panneau surélevé, des portes de placard blanches et un sol en bois brun.

Austin Victorian by Chango & Co.
Architectural Advisement & Interior Design by Chango & Co.
Architecture by William Hablinski
Construction by J Pinnelli Co.
Photography by Sarah Elliott

Réalisation d'un grand dressing room design en bois foncé pour un homme avec un placard sans porte, moquette et un sol gris.

This was a complete remodel of a traditional 80's split level home. With the main focus of the homeowners wanting to age in place, making sure materials required little maintenance was key. Taking advantage of their beautiful view and adding lots of natural light defined the overall design.

Inspiration pour un grand dressing design en bois foncé pour une femme avec un placard à porte vitrée et parquet clair.

We built 24" deep boxes to really showcase the beauty of this walk-in closet. Taller hanging was installed for longer jackets and dusters, and short hanging for scarves. Custom-designed jewelry trays were added. Valet rods were mounted to help organize outfits and simplify packing for trips. A pair of antique benches makes the space inviting.

This built-in closet system allows for a larger bedroom space while still creating plenty of storage.
Idée de décoration pour une armoire encastrée vintage en bois brun avec un placard à porte plane, parquet clair et un plafond en bois.
Idée de décoration pour une armoire encastrée vintage en bois brun avec un placard à porte plane, parquet clair et un plafond en bois.
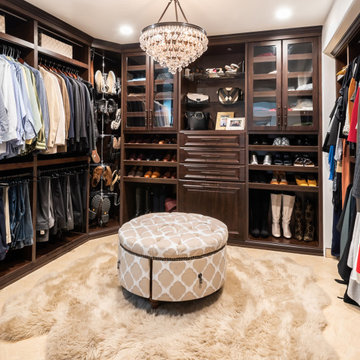
__
We had so much fun designing in this Spanish meets beach style with wonderful clients who travel the world with their 3 sons. The clients had excellent taste and ideas they brought to the table, and were always open to Jamie's suggestions that seemed wildly out of the box at the time. The end result was a stunning mix of traditional, Meditteranean, and updated coastal that reflected the many facets of the clients. The bar area downstairs is a sports lover's dream, while the bright and beachy formal living room upstairs is perfect for book club meetings. One of the son's personal photography is tastefully framed and lines the hallway, and custom art also ensures this home is uniquely and divinely designed just for this lovely family.
__
Design by Eden LA Interiors
Photo by Kim Pritchard Photography
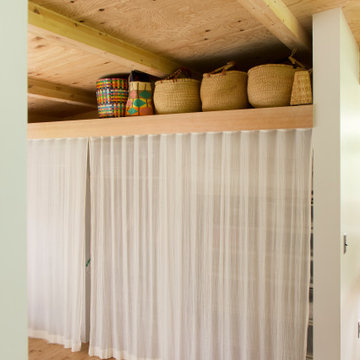
ガーゼカーテンで仕切った両面使いできるクローゼット。
通気性も考慮している。
上部に間接光が仕込まれている。
Idée de décoration pour un dressing et rangement minimaliste de taille moyenne et neutre avec des portes de placard blanches, un sol en bois brun, poutres apparentes et des rideaux.
Idée de décoration pour un dressing et rangement minimaliste de taille moyenne et neutre avec des portes de placard blanches, un sol en bois brun, poutres apparentes et des rideaux.
Idées déco de dressings et rangements oranges avec différentes finitions de placard
1